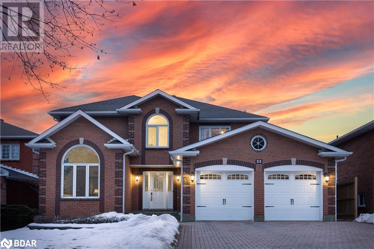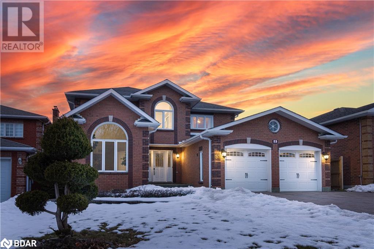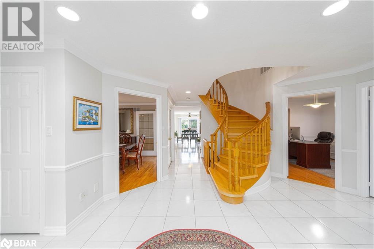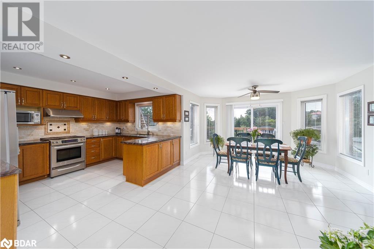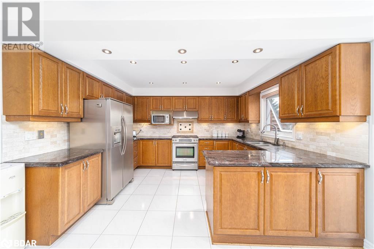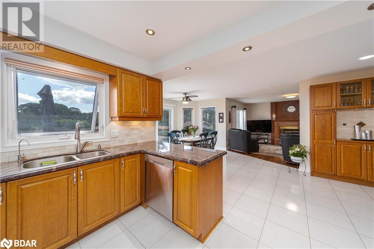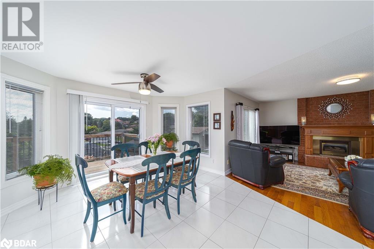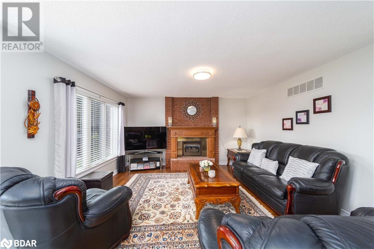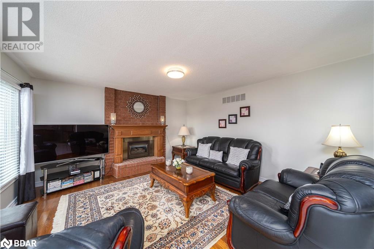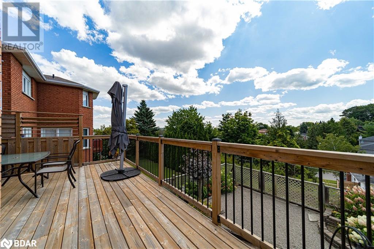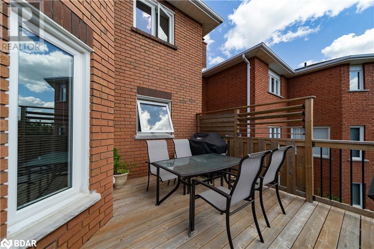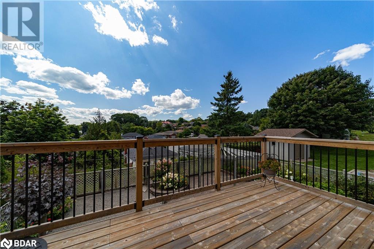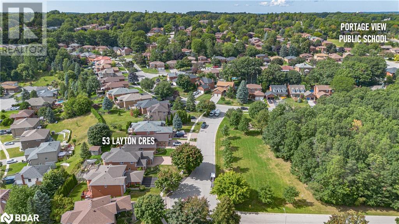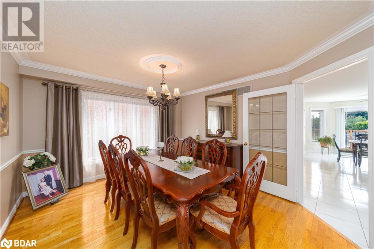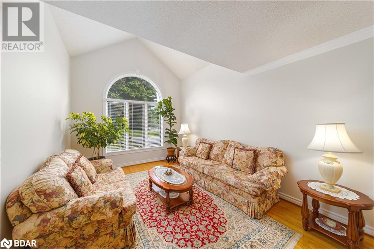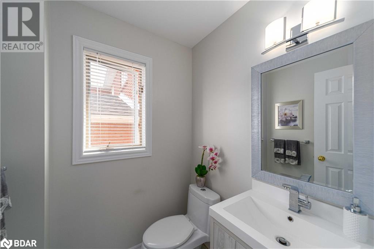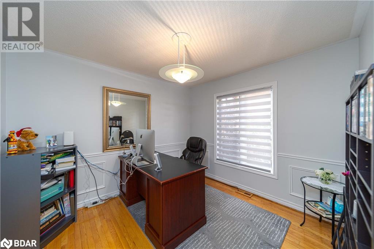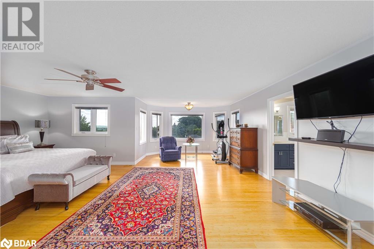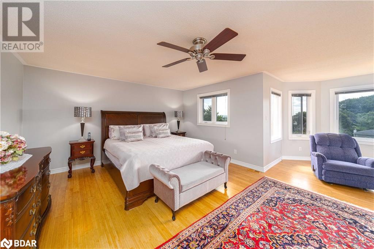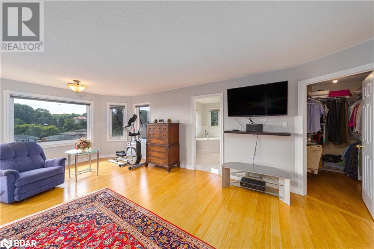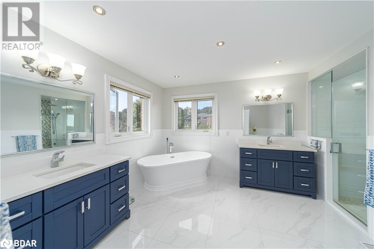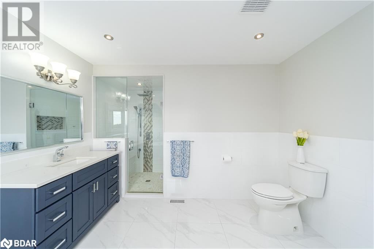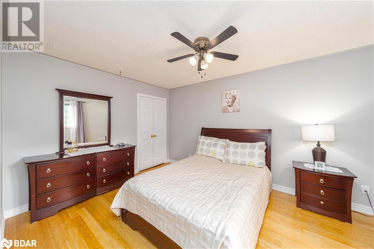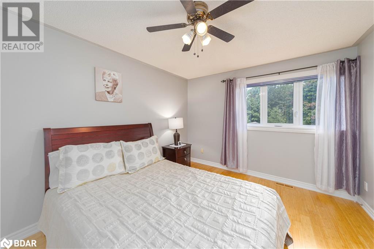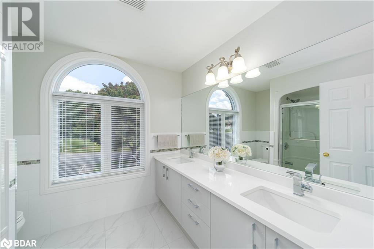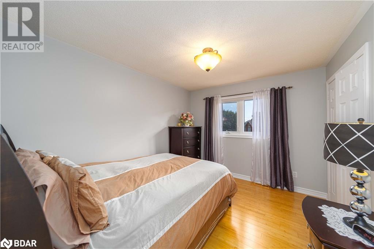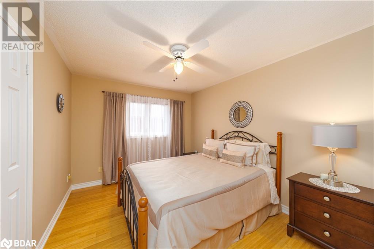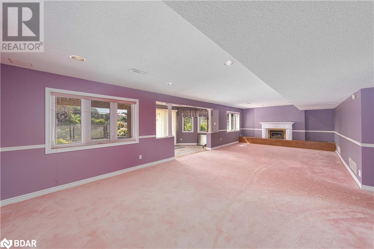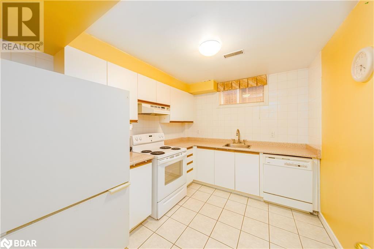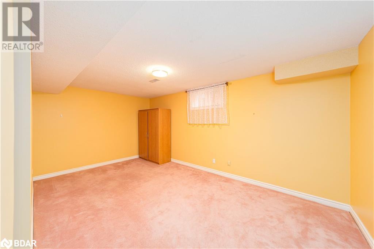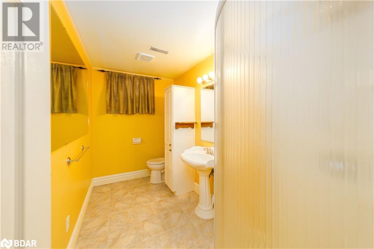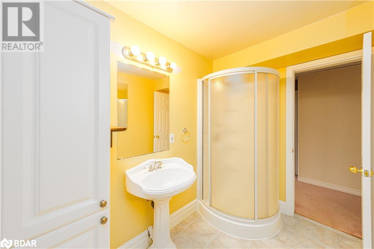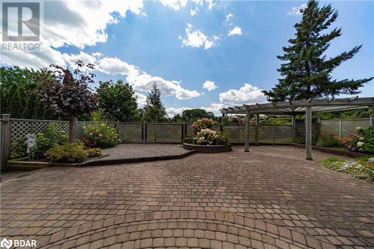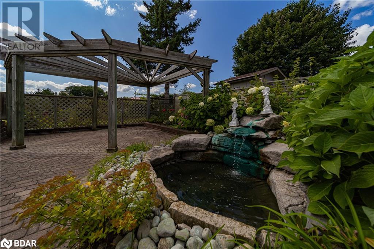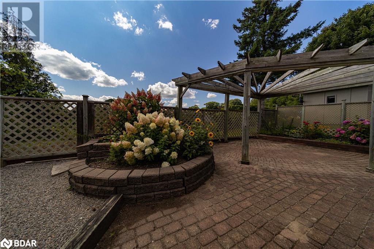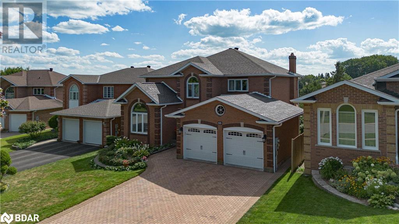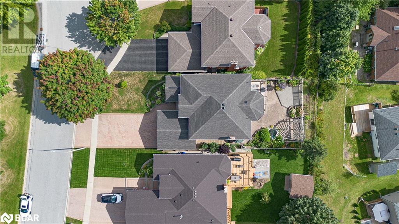53 Layton Crescent Barrie, Ontario L4N 6S9
$1,199,000
Welcome To This Spacious Detached All Brick Home With 4800 Sqft Of Fully Finished Living Space, Showcasing 4+1 Large Bedrooms, And 3.5 Bathrooms. Recent Upgrades Include A New Roof (2023), Newer Windows, Doors, Furnace, And Air Conditioner (2014). The Interlock Driveway Accommodates 4 Cars And The Garage Provides An Additional 2. Inside, You'll Discover A Gourmet Kitchen With A Walk-Out To A 485 Sq Ft Deck Offering Stunning Views. Enjoy Formal Dining, Living Room, And Family Room With Two Gas Fireplaces. Convenience Is Key With Two Laundry Rooms (Main Floor And Basement). The Basement Features An Inviting In-Law Suite With A Kitchenette, Bathroom, Bedroom And A Second Laundry, With A Walk-Out To The Yard. A Quiet Crescent Right Across The Street From Park. This Well-Maintained Home Is A Perfect Blend Of Elegance And Functionality, Offering Comfort And Style In Every Corner. Don't Miss The Chance To Make It Yours! (id:49320)
Property Details
| MLS® Number | 40538287 |
| Property Type | Single Family |
| Amenities Near By | Public Transit, Schools, Shopping |
| Parking Space Total | 6 |
Building
| Bathroom Total | 4 |
| Bedrooms Above Ground | 4 |
| Bedrooms Below Ground | 1 |
| Bedrooms Total | 5 |
| Appliances | Central Vacuum |
| Architectural Style | 2 Level |
| Basement Development | Finished |
| Basement Type | Full (finished) |
| Constructed Date | 1991 |
| Construction Style Attachment | Detached |
| Cooling Type | Central Air Conditioning |
| Exterior Finish | Brick |
| Fireplace Present | Yes |
| Fireplace Total | 2 |
| Foundation Type | Unknown |
| Half Bath Total | 1 |
| Heating Fuel | Natural Gas |
| Heating Type | Forced Air |
| Stories Total | 2 |
| Size Interior | 3600 |
| Type | House |
| Utility Water | Municipal Water |
Parking
| Attached Garage |
Land
| Access Type | Road Access |
| Acreage | No |
| Land Amenities | Public Transit, Schools, Shopping |
| Landscape Features | Landscaped |
| Sewer | Municipal Sewage System |
| Size Depth | 117 Ft |
| Size Frontage | 53 Ft |
| Size Total Text | Under 1/2 Acre |
| Zoning Description | R2 |
Rooms
| Level | Type | Length | Width | Dimensions |
|---|---|---|---|---|
| Second Level | 4pc Bathroom | Measurements not available | ||
| Second Level | Bedroom | 14'4'' x 10'8'' | ||
| Second Level | Bedroom | 11'9'' x 9'1'' | ||
| Second Level | Bedroom | 13'2'' x 9'1'' | ||
| Second Level | Full Bathroom | Measurements not available | ||
| Second Level | Primary Bedroom | 23'2'' x 17'1'' | ||
| Basement | Laundry Room | 5'8'' x 5'1'' | ||
| Basement | Bedroom | 17'5'' x 10'6'' | ||
| Basement | Kitchen | 10'6'' x 8'7'' | ||
| Basement | 3pc Bathroom | Measurements not available | ||
| Basement | Recreation Room | 33'9'' x 14'3'' | ||
| Main Level | Dining Room | 12'3'' x 11'1'' | ||
| Main Level | Family Room | 14'7'' x 14'3'' | ||
| Main Level | Breakfast | 19'3'' x 13'0'' | ||
| Main Level | Kitchen | 12'1'' x 10'1'' | ||
| Main Level | Office | 10'9'' x 9'8'' | ||
| Main Level | Laundry Room | 7'5'' x 7'5'' | ||
| Main Level | 2pc Bathroom | Measurements not available | ||
| Main Level | Living Room | 10'1'' x 16'1'' |
https://www.realtor.ca/real-estate/26494236/53-layton-crescent-barrie

Broker
(705) 309-0020
(705) 733-2200
www.matthewk.ca/
www.facebook.com/MatthewKlonowskiRealEstateTeam/
516 Bryne Drive, Unit J
Barrie, Ontario L4N 9P6
(705) 720-2200
(705) 733-2200

Salesperson
(705) 718-8119
(705) 733-2200
www.matthewk.ca/
https://www.facebook.com/MatthewKlonowskiRealEstateTeam/?eid=ARA5DYp6iPOb9E98iXKWOLvHXv1cShPg0UGwqaZq11YOwFieggbtdsRs6NEceXyYUPQbQauFpl9XOHdA
516 Bryne Drive, Unit J
Barrie, Ontario L4N 9P6
(705) 720-2200
(705) 733-2200
Interested?
Contact us for more information


