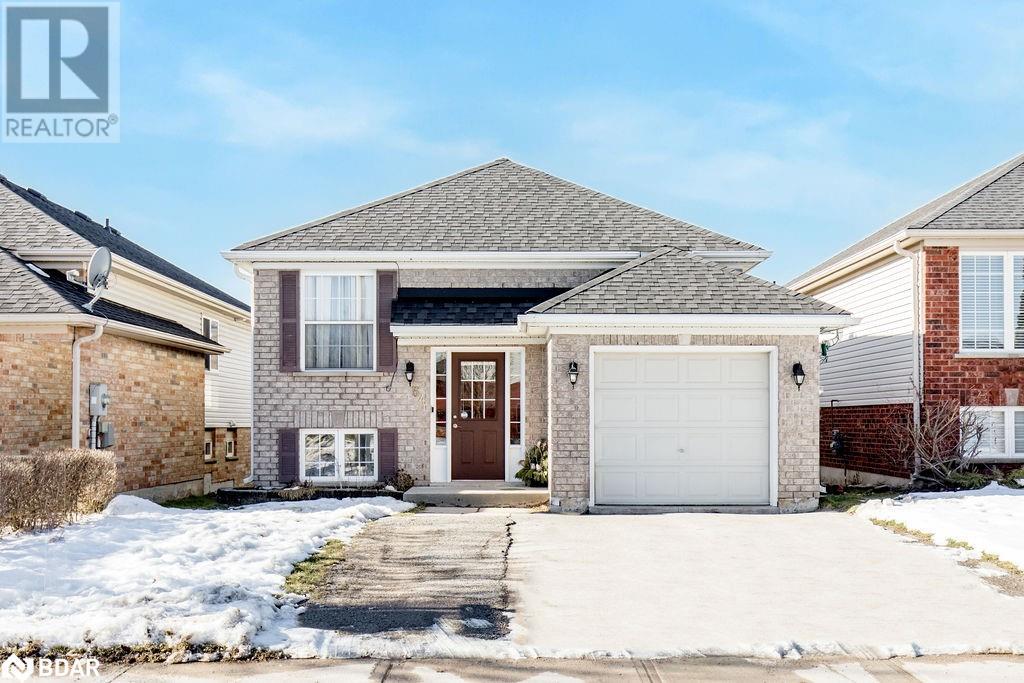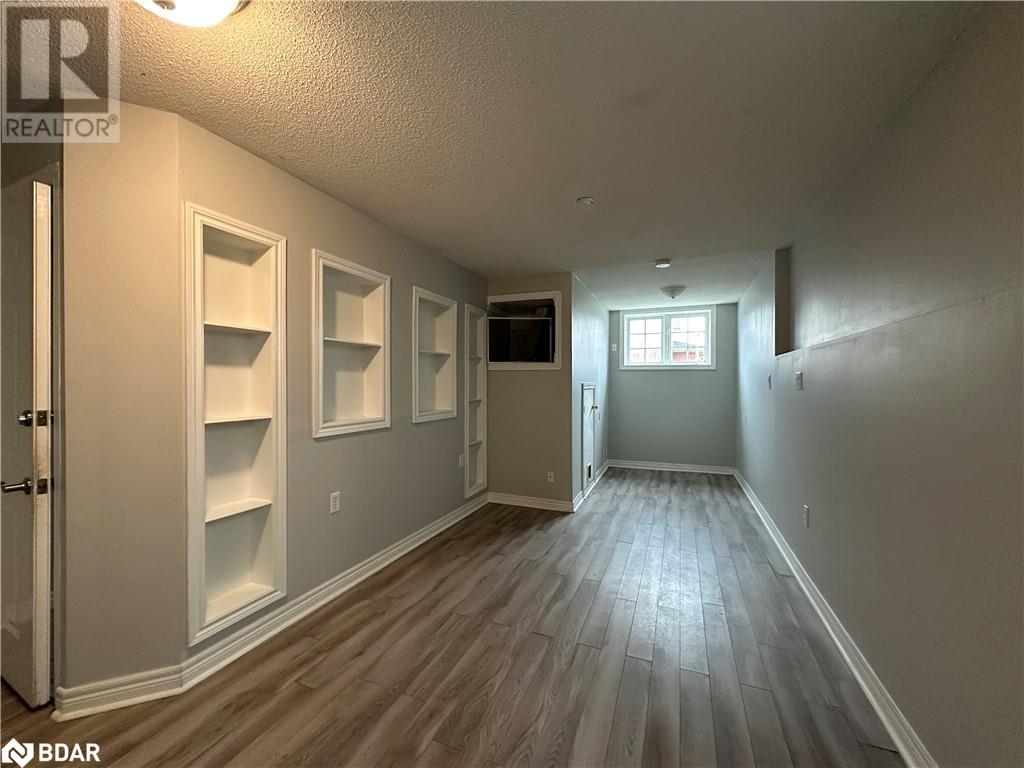54 Heritage Court Barrie, Ontario L4N 0E9
$749,000
Welcome to this lovely raised bungalow in Barrie's South-end, situated on a family-friendly court. The home features a versatile walk-out basement with a separate enclosed guest suite and a second kitchen. The lower level was just vacated, cleaned out and was COMPLETELY repainted! Laundry is conveniently located in a shared area. The driveway offers two dedicated (Side-by-side) spaces and the garage has an inside entry. Enjoy the outdoors with walking trails, schools, and parks nearby. A short drive away, Park Place provides shopping and dining options, and easy access to Hwy 400 simplifies commuting. Seize the opportunity to make this family-friendly residence yours! **note: Upper level interior photos are old (from years ago) -before it was tenanted. Paint and overall condition may be different now. Lower-level photos are from March 2024. Upper level is vacant at the end of March! (id:49320)
Property Details
| MLS® Number | 40555685 |
| Property Type | Single Family |
| Amenities Near By | Golf Nearby, Schools, Shopping |
| Equipment Type | Water Heater |
| Features | Automatic Garage Door Opener |
| Parking Space Total | 3 |
| Rental Equipment Type | Water Heater |
Building
| Bathroom Total | 2 |
| Bedrooms Above Ground | 2 |
| Bedrooms Below Ground | 1 |
| Bedrooms Total | 3 |
| Appliances | Dishwasher, Dryer, Refrigerator, Stove, Washer |
| Architectural Style | Raised Bungalow |
| Basement Development | Finished |
| Basement Type | Full (finished) |
| Constructed Date | 2001 |
| Construction Style Attachment | Detached |
| Cooling Type | Central Air Conditioning |
| Exterior Finish | Brick, Vinyl Siding |
| Foundation Type | Poured Concrete |
| Heating Fuel | Natural Gas |
| Heating Type | Forced Air |
| Stories Total | 1 |
| Size Interior | 1017 |
| Type | House |
| Utility Water | Municipal Water |
Parking
| Attached Garage |
Land
| Access Type | Highway Nearby, Rail Access |
| Acreage | No |
| Fence Type | Fence |
| Land Amenities | Golf Nearby, Schools, Shopping |
| Sewer | Municipal Sewage System |
| Size Depth | 106 Ft |
| Size Frontage | 34 Ft |
| Size Total Text | Under 1/2 Acre |
| Zoning Description | R4 |
Rooms
| Level | Type | Length | Width | Dimensions |
|---|---|---|---|---|
| Lower Level | 3pc Bathroom | Measurements not available | ||
| Lower Level | Bedroom | 11'4'' x 11'3'' | ||
| Lower Level | Eat In Kitchen | 13'4'' x 10'5'' | ||
| Lower Level | Living Room | 13'1'' x 9'9'' | ||
| Lower Level | Office | 7'9'' x 5'7'' | ||
| Lower Level | Recreation Room | 9'11'' x 8'11'' | ||
| Main Level | 4pc Bathroom | Measurements not available | ||
| Main Level | Bedroom | 11'3'' x 8'10'' | ||
| Main Level | Primary Bedroom | 11'11'' x 10'9'' | ||
| Main Level | Eat In Kitchen | 17'4'' x 10'5'' | ||
| Main Level | Office | 10'7'' x 6'3'' | ||
| Main Level | Living Room | 16'2'' x 14'3'' |
https://www.realtor.ca/real-estate/26634340/54-heritage-court-barrie

Salesperson
(705) 309-0785
(705) 792-4043
63 Collier Street
Barrie, Ontario L4M 1G7
(705) 792-2055
(705) 792-4043
Interested?
Contact us for more information

















