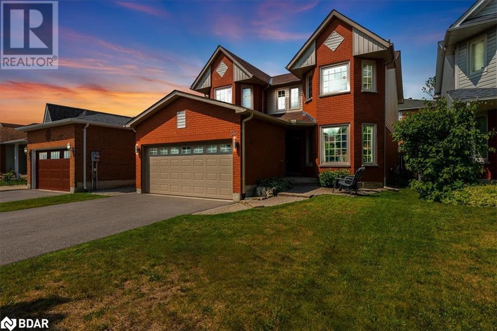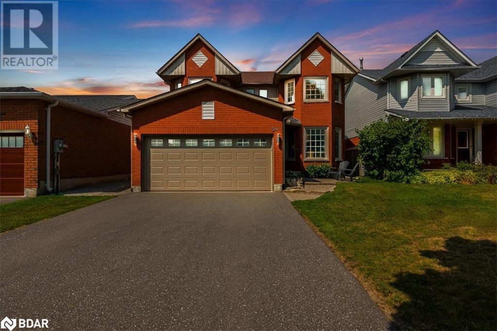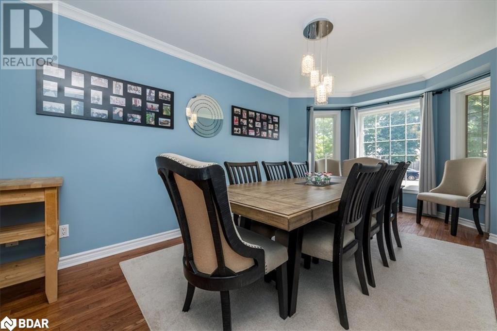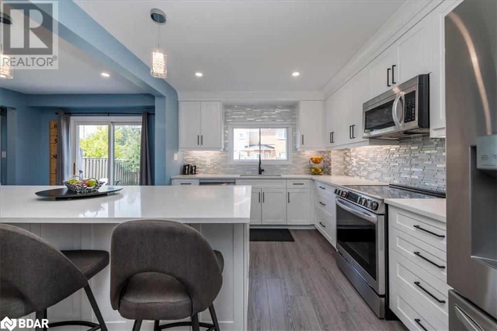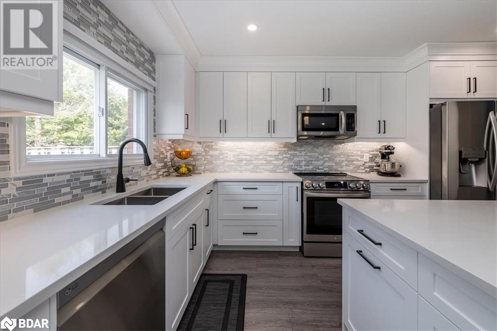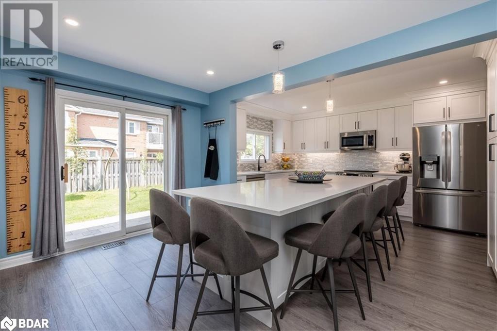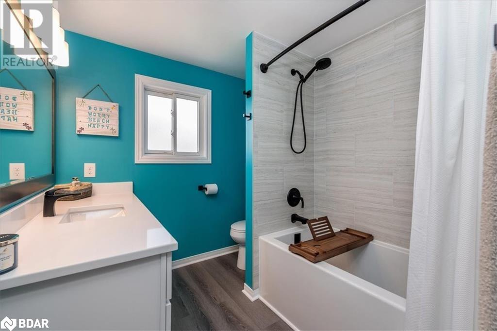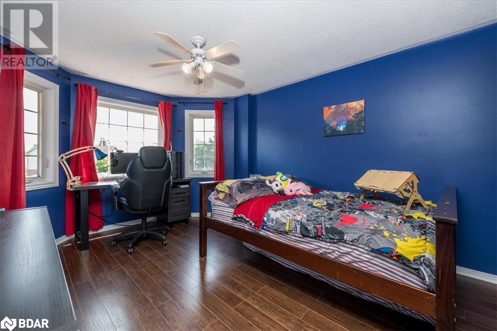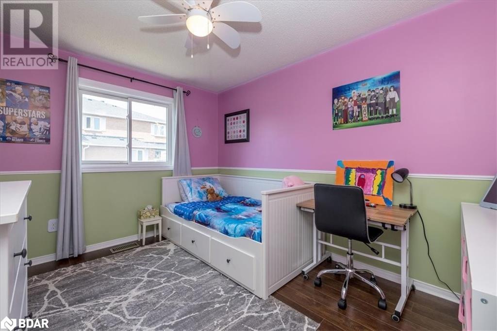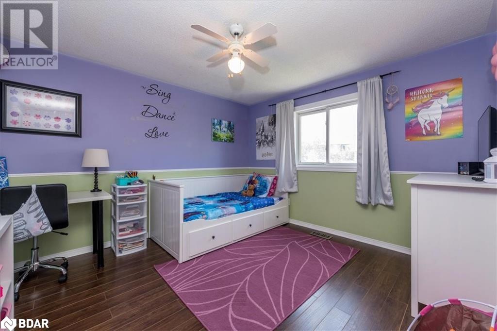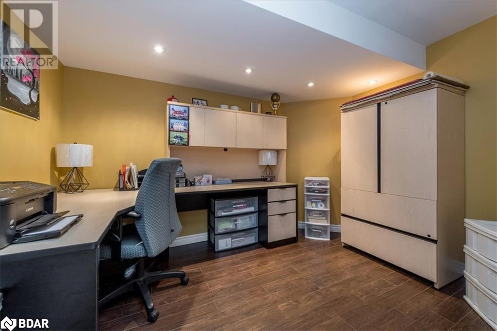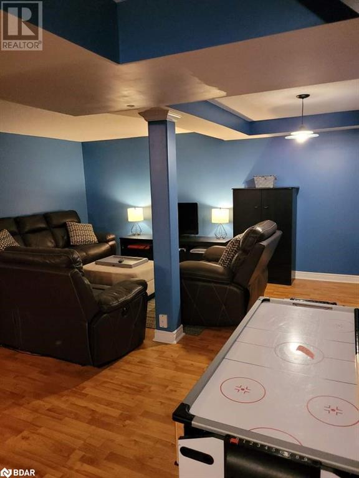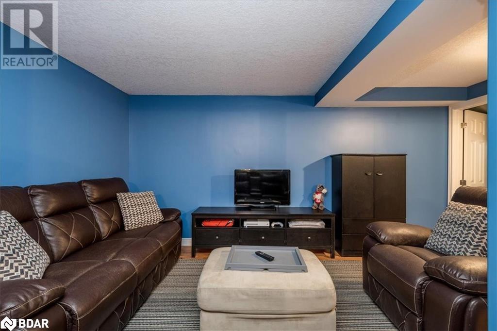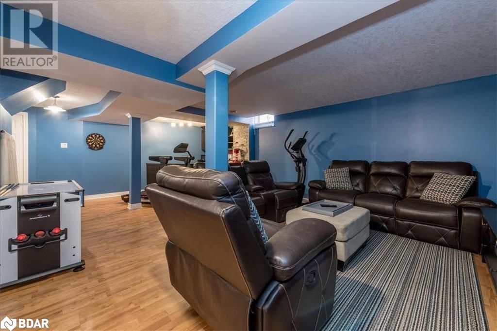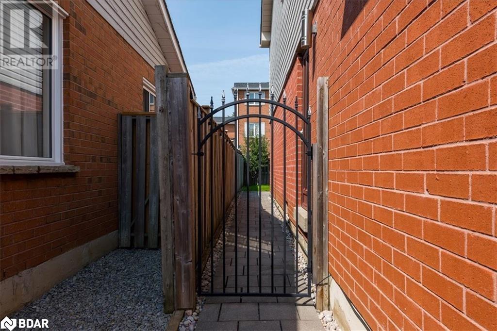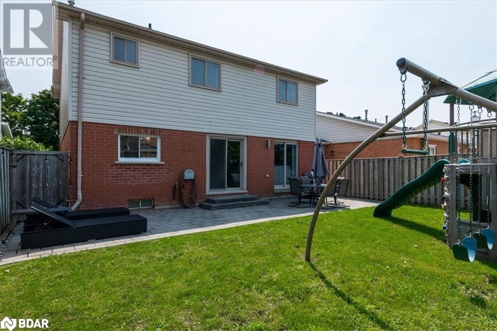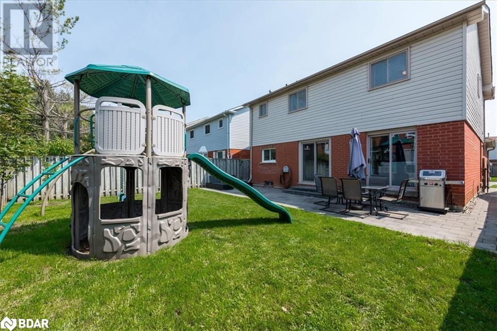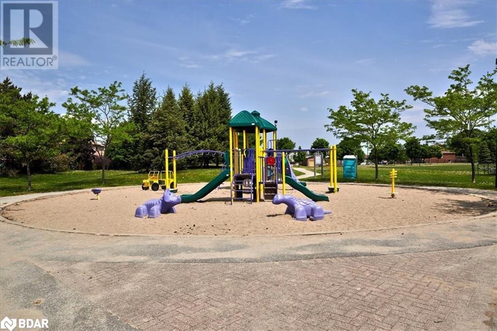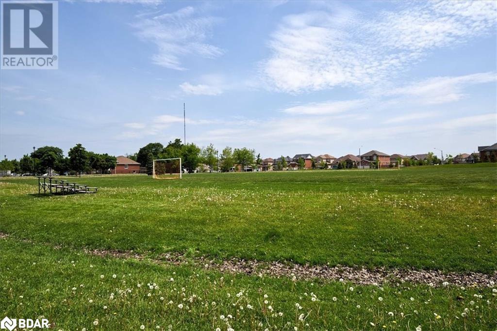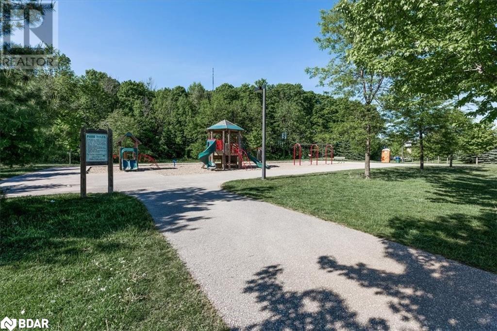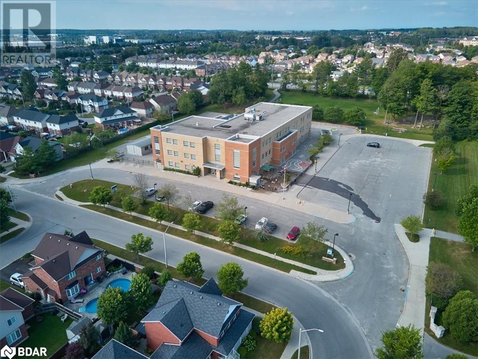54 O'shaughnessy Crescent Barrie, Ontario L4N 7L8
$929,000
BEAUTIFUL 4 Bed | 4 Bath | 2975 Fin Sqft Home w/Multiple Entrances + In-Law Capability! Stunning Custom Kitchen w/Giant Island, Coffee/Wine Bar, Quartz Counters & SS Appliances. Large Formal Dining Rm w/Hardwood Flooring & Crown Molding. Open Concept Living Rm w/Walkout. Main Floor Mud/Laundry Rm w/Side Entrance + Garage Access. Powder Rm w/Pocket Door. Spacious Primary w/Ensuite & W/I Closet. Lower Level Family Rm w/Kitchenette/Wet Bar, Den, Playroom + A Full Bathroom! Fenced Yard w/Stone Patio, Metal Gate, Gas Bbq Hookup + 2 Apple Trees! Double Garage w/Inside Entry & Storage Loft. 4 Car Driveway (No Sidewalk). KEY UPDATES: Kitchen, Bathrooms, Appliances, Pot Lights, Luxury Vinyl Plank, Crown Molding, Lighting, Furnace, AC, Shingles, Lower Eaves & Downspouts, Garage Door, Paved Driveway + Some Windows & Doors! Walk To Schools, Shops, Parks, Trails & Rec Centre. Easy Hwy 400 Access. Quiet Court-Like Low Traffic Setting. YOUR SEARCH IS OVER! (id:49320)
Open House
This property has open houses!
1:00 pm
Ends at:3:00 pm
Property Details
| MLS® Number | 40562909 |
| Property Type | Single Family |
| Amenities Near By | Golf Nearby, Park, Place Of Worship, Schools, Shopping |
| Communication Type | High Speed Internet |
| Community Features | Community Centre, School Bus |
| Features | Wet Bar, Paved Driveway, Automatic Garage Door Opener |
| Parking Space Total | 6 |
Building
| Bathroom Total | 4 |
| Bedrooms Above Ground | 4 |
| Bedrooms Total | 4 |
| Appliances | Dishwasher, Dryer, Refrigerator, Stove, Wet Bar, Washer, Microwave Built-in, Window Coverings, Garage Door Opener |
| Architectural Style | 2 Level |
| Basement Development | Finished |
| Basement Type | Full (finished) |
| Construction Style Attachment | Detached |
| Cooling Type | Central Air Conditioning |
| Exterior Finish | Brick, Vinyl Siding |
| Fixture | Ceiling Fans |
| Half Bath Total | 1 |
| Heating Fuel | Natural Gas |
| Heating Type | Forced Air |
| Stories Total | 2 |
| Size Interior | 2074 |
| Type | House |
| Utility Water | Municipal Water |
Parking
| Attached Garage |
Land
| Access Type | Highway Access |
| Acreage | No |
| Fence Type | Fence |
| Land Amenities | Golf Nearby, Park, Place Of Worship, Schools, Shopping |
| Landscape Features | Landscaped |
| Sewer | Municipal Sewage System |
| Size Depth | 109 Ft |
| Size Frontage | 39 Ft |
| Size Total Text | Under 1/2 Acre |
| Zoning Description | Resiential |
Rooms
| Level | Type | Length | Width | Dimensions |
|---|---|---|---|---|
| Second Level | Bedroom | 13'4'' x 11'6'' | ||
| Second Level | Bedroom | 15'1'' x 10'4'' | ||
| Second Level | Bedroom | 11'6'' x 9'2'' | ||
| Second Level | 4pc Bathroom | Measurements not available | ||
| Second Level | Full Bathroom | Measurements not available | ||
| Second Level | Primary Bedroom | 24'9'' x 10'4'' | ||
| Lower Level | 3pc Bathroom | Measurements not available | ||
| Lower Level | Den | 10'4'' x 10'3'' | ||
| Lower Level | Utility Room | Measurements not available | ||
| Lower Level | Office | 10'9'' x 9'11'' | ||
| Lower Level | Other | 15'2'' x 7'1'' | ||
| Lower Level | Recreation Room | 16'8'' x 15'2'' | ||
| Main Level | Laundry Room | Measurements not available | ||
| Main Level | 2pc Bathroom | Measurements not available | ||
| Main Level | Kitchen | 19'5'' x 15'1'' | ||
| Main Level | Dining Room | 17'3'' x 10'0'' | ||
| Main Level | Living Room | 17'6'' x 9'11'' |
Utilities
| Cable | Available |
| Electricity | Available |
| Telephone | Available |
https://www.realtor.ca/real-estate/26675829/54-oshaughnessy-crescent-barrie

Salesperson
(705) 716-9759
(705) 722-5246
luciafaria.ca/
www.facebook.com/luciafariarealestate/about/

152 Bayfield Street, Unit 200
Barrie, Ontario L4M 3B5
(705) 722-7100
(705) 722-5246
www.remaxchay.com


152 Bayfield Street
Barrie, L4M 3B5
(705) 722-7100
(705) 722-5246
www.REMAXCHAY.com
Interested?
Contact us for more information


