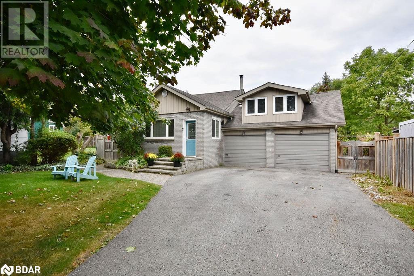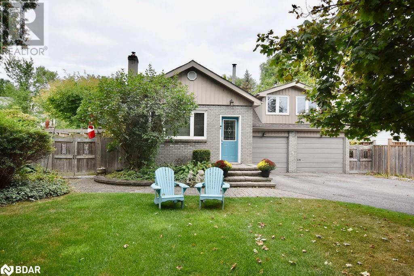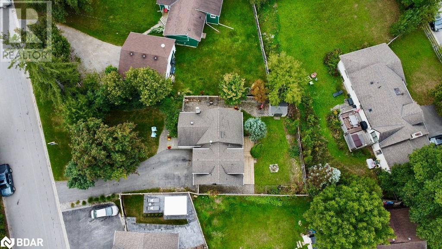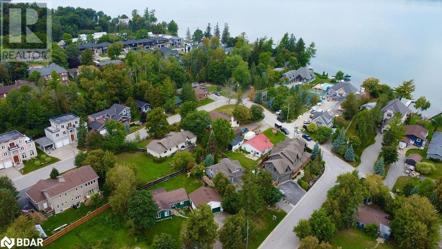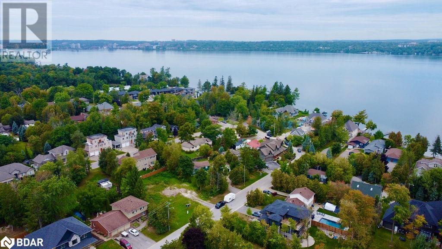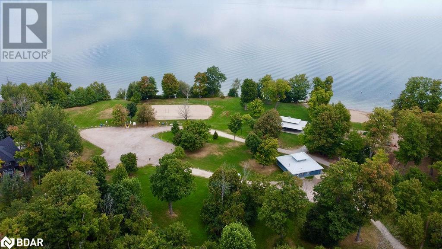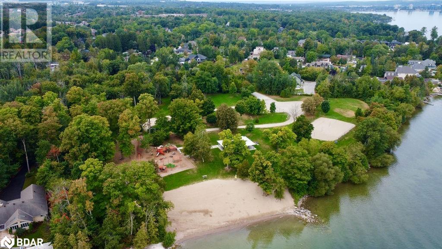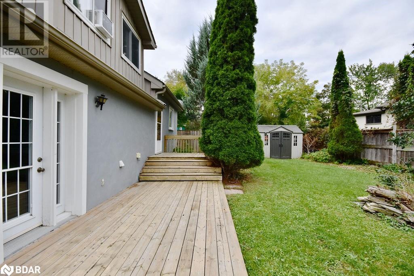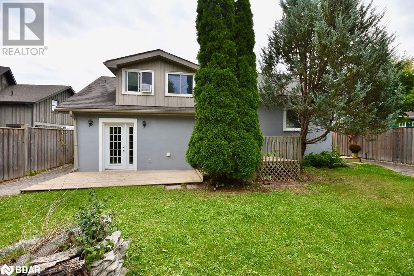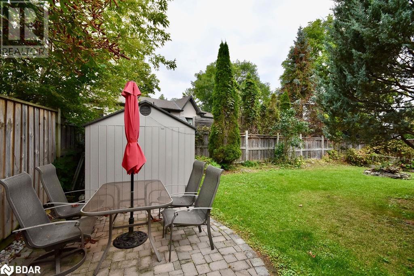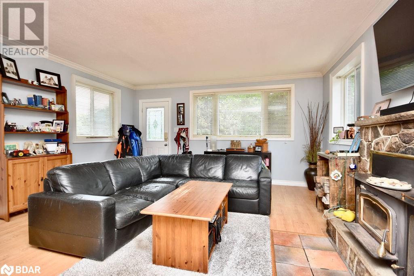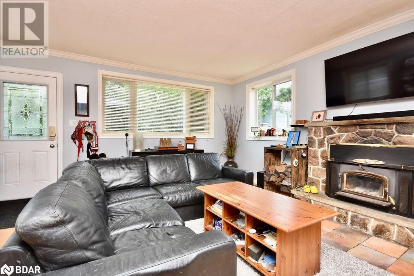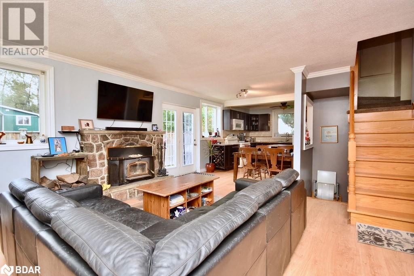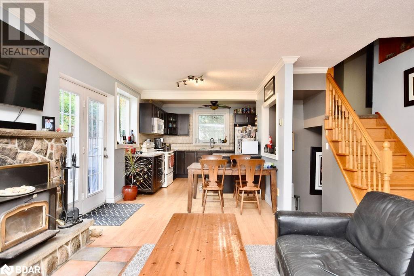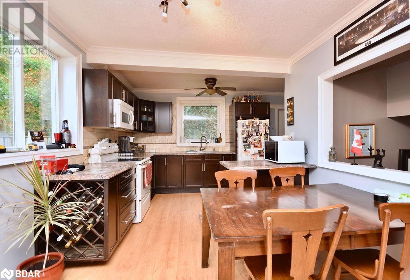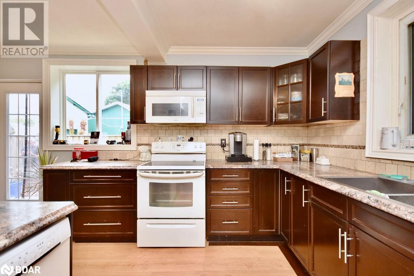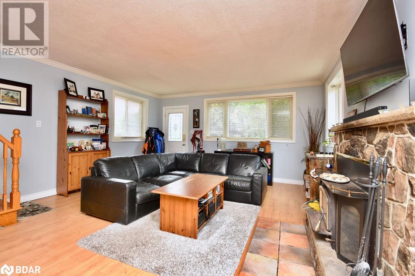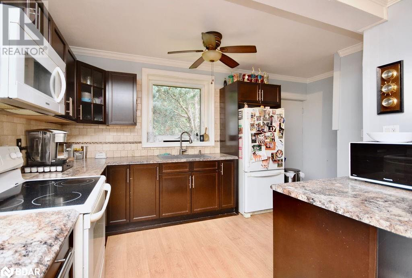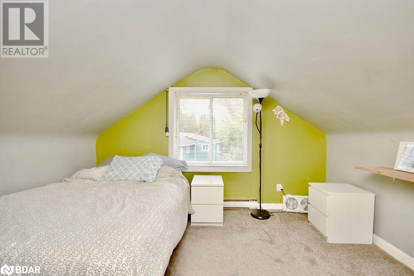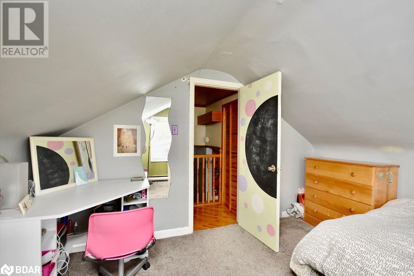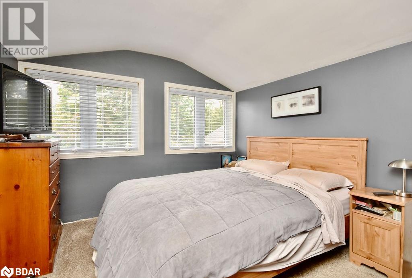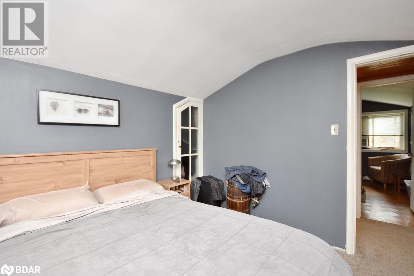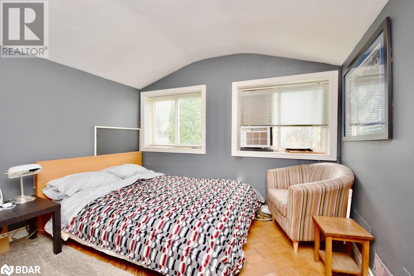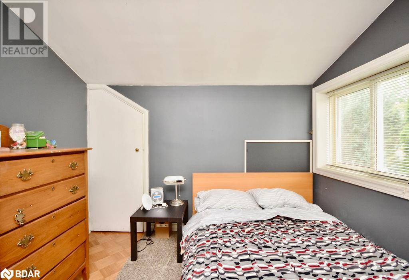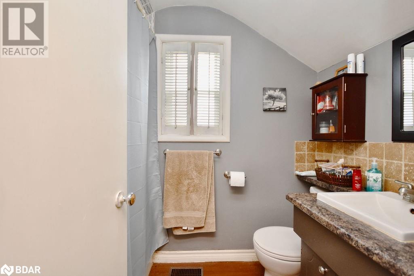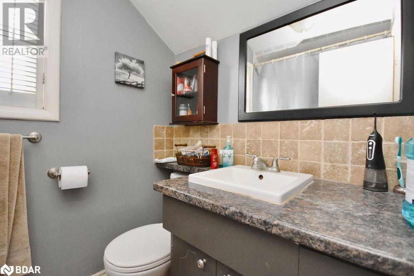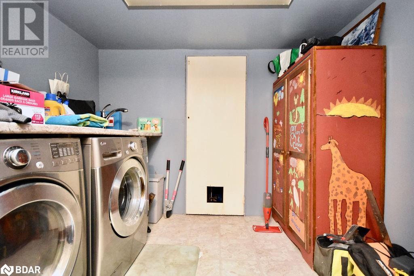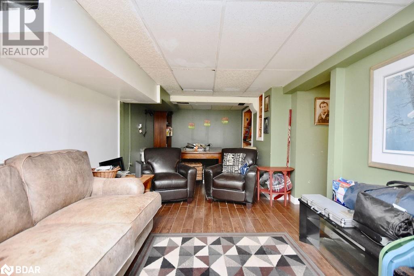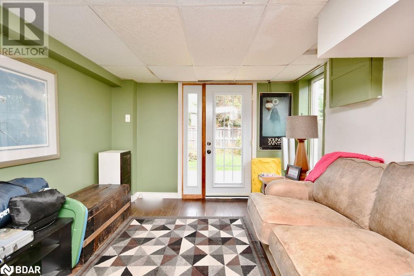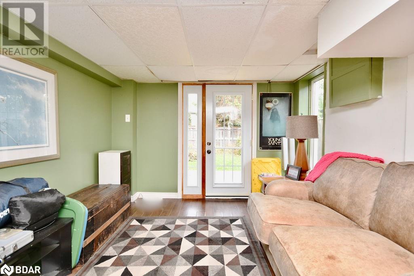54 Tyndale Road Barrie, Ontario L4N 7T1
$849,900
Absolutely stunning location! This 4-level side split home is a rare gem nestled in a highly sought-after neighborhood. Property has deeded right of way water access. Just steps away from the Kempenfelt Bay, parks, walking trails, and beautiful Tyndale beach. Walking distance to private Brentwood marina, this property offers the ultimate lifestyle. With 3 bedrooms and 1.5 baths and a 61 x 120ft lot, it's the perfect canvas for creating your dream home. The potential for an addition or development is immense, allowing you to customize and expand to your heart's content. One of the standout features of this property is the private backyard, providing a peaceful oasis for relaxation and outdoor enjoyment. Don't miss out on this incredible opportunity to make this prime location your forever home. Walking distance to Algonquin Ridge Elementary School. Flexible closing available. (id:49320)
Property Details
| MLS® Number | 40559879 |
| Property Type | Single Family |
| Amenities Near By | Beach, Park, Schools |
| Community Features | Quiet Area, School Bus |
| Equipment Type | None |
| Features | Paved Driveway |
| Parking Space Total | 4 |
| Rental Equipment Type | None |
| Structure | Shed |
Building
| Bathroom Total | 2 |
| Bedrooms Above Ground | 3 |
| Bedrooms Total | 3 |
| Appliances | Central Vacuum, Dishwasher, Dryer, Refrigerator, Stove, Washer, Window Coverings |
| Basement Development | Finished |
| Basement Type | Full (finished) |
| Constructed Date | 1967 |
| Construction Style Attachment | Detached |
| Cooling Type | Window Air Conditioner |
| Exterior Finish | Stucco, Vinyl Siding |
| Fireplace Fuel | Wood |
| Fireplace Present | Yes |
| Fireplace Total | 1 |
| Fireplace Type | Insert,other - See Remarks |
| Fixture | Ceiling Fans |
| Half Bath Total | 1 |
| Heating Fuel | Oil |
| Heating Type | Forced Air |
| Size Interior | 1135 |
| Type | House |
| Utility Water | Municipal Water |
Land
| Access Type | Water Access |
| Acreage | No |
| Fence Type | Fence |
| Land Amenities | Beach, Park, Schools |
| Landscape Features | Landscaped |
| Sewer | Municipal Sewage System |
| Size Depth | 121 Ft |
| Size Frontage | 61 Ft |
| Size Total Text | Under 1/2 Acre |
| Zoning Description | Res |
Rooms
| Level | Type | Length | Width | Dimensions |
|---|---|---|---|---|
| Second Level | 4pc Bathroom | Measurements not available | ||
| Second Level | Bedroom | 9'7'' x 10'0'' | ||
| Second Level | Primary Bedroom | 10'0'' x 9'10'' | ||
| Third Level | Bedroom | 10'4'' x 11'9'' | ||
| Lower Level | Laundry Room | 6'9'' x 9'0'' | ||
| Lower Level | Recreation Room | 23'0'' x 10'0'' | ||
| Main Level | 2pc Bathroom | Measurements not available | ||
| Main Level | Eat In Kitchen | 15'0'' x 10'9'' | ||
| Main Level | Living Room | 15'7'' x 18'6'' |
https://www.realtor.ca/real-estate/26655441/54-tyndale-road-barrie

Salesperson
(705) 623-4005
(705) 721-9182

355 Bayfield Street, Suite B
Barrie, Ontario L4M 3C3
(705) 721-9111
(705) 721-9182
www.century21.ca/bjrothrealty/

Salesperson
(705) 791-9987
(705) 721-9182

355 Bayfield Street, Suite B
Barrie, Ontario L4M 3C3
(705) 721-9111
(705) 721-9182
www.century21.ca/bjrothrealty/
Interested?
Contact us for more information


