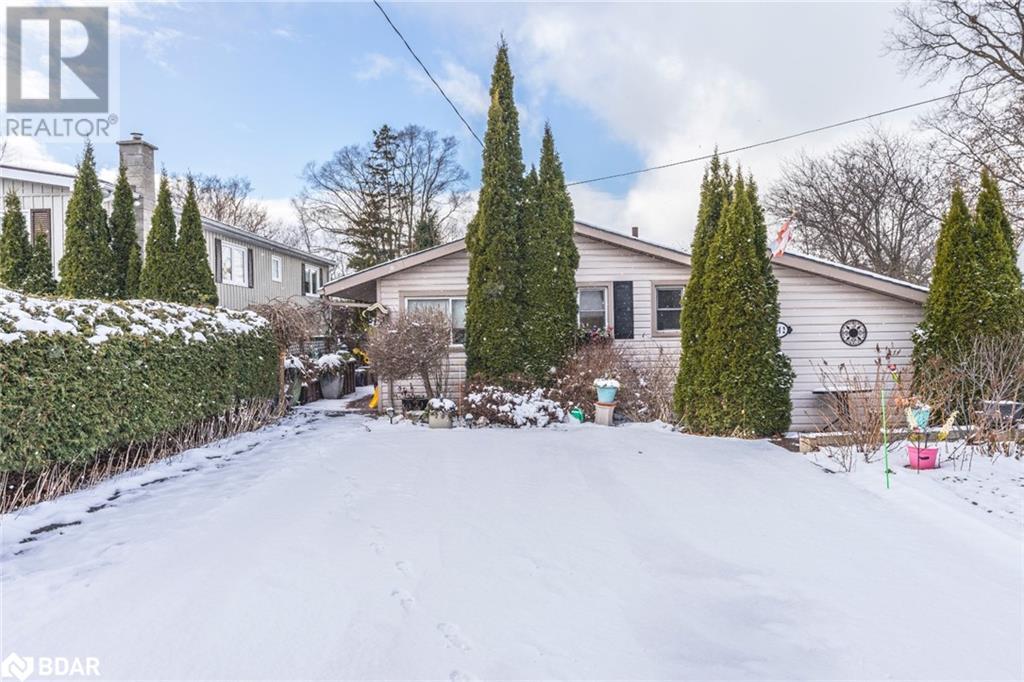542b Maple Street Collingwood, Ontario L9Y 2S8
$549,900
CHARMING HOME ON A 203’ DEEP LOT STEPS FROM DOWNTOWN COLLINGWOOD! Welcome to 542B Maple Street. Situated opposite schools, this home offers a peaceful retreat while still being within easy reach of downtown amenities, including vibrant local restaurants. A standout feature of this property is its expansive 203’ deep lot, providing ample space for gardening or creating a secluded sanctuary. Envision leisurely mornings spent on a picturesque patio surrounded by lush foliage. The home boasts a sanctuary of easy-care living tailored for busy professionals or retirees. Recently refreshed with a coat of paint, it creates a sense of cleanliness and warmth. Mediterranean influences permeate the tasteful décor and abundant natural light, enhancing the overall ambiance. Furthermore, the property includes parking for up to four vehicles, ensuring convenience for residents and visitors alike. Step into a realm of tranquil sophistication and effortless living in this truly remarkable #HomeToStay. (id:49320)
Property Details
| MLS® Number | 40557473 |
| Property Type | Single Family |
| Amenities Near By | Beach, Park, Place Of Worship, Playground, Schools, Shopping |
| Community Features | Community Centre |
| Equipment Type | None |
| Features | Gazebo |
| Parking Space Total | 4 |
| Rental Equipment Type | None |
| Structure | Shed |
Building
| Bathroom Total | 1 |
| Bedrooms Above Ground | 2 |
| Bedrooms Total | 2 |
| Appliances | Dishwasher, Dryer, Microwave, Refrigerator, Stove, Washer, Window Coverings |
| Architectural Style | Bungalow |
| Basement Development | Unfinished |
| Basement Type | Crawl Space (unfinished) |
| Constructed Date | 1952 |
| Construction Style Attachment | Detached |
| Cooling Type | Wall Unit |
| Exterior Finish | Vinyl Siding |
| Fire Protection | Smoke Detectors |
| Heating Fuel | Natural Gas |
| Stories Total | 1 |
| Size Interior | 832 |
| Type | House |
| Utility Water | Municipal Water |
Land
| Access Type | Road Access |
| Acreage | No |
| Fence Type | Fence |
| Land Amenities | Beach, Park, Place Of Worship, Playground, Schools, Shopping |
| Sewer | Municipal Sewage System |
| Size Depth | 204 Ft |
| Size Frontage | 45 Ft |
| Size Total Text | Under 1/2 Acre |
| Zoning Description | R2 |
Rooms
| Level | Type | Length | Width | Dimensions |
|---|---|---|---|---|
| Main Level | 3pc Bathroom | Measurements not available | ||
| Main Level | Bedroom | 12'0'' x 10'0'' | ||
| Main Level | Primary Bedroom | 14'0'' x 10'0'' | ||
| Main Level | Family Room | 13'6'' x 9'6'' | ||
| Main Level | Dining Room | 12'0'' x 9'6'' | ||
| Main Level | Kitchen | 9'2'' x 7'8'' |
Utilities
| Cable | Available |
| Natural Gas | Available |
| Telephone | Available |
https://www.realtor.ca/real-estate/26647649/542b-maple-street-collingwood

Broker
(705) 739-4455
(866) 919-5276
374 Huronia Road
Barrie, Ontario L4N 8Y9
(705) 739-4455
(866) 919-5276
peggyhill.com/

Salesperson
(705) 985-7285
(866) 919-5276
374 Huronia Road Unit: 101
Barrie, Ontario L4N 8Y9
(705) 739-4455
(866) 919-5276
peggyhill.com/
Interested?
Contact us for more information















