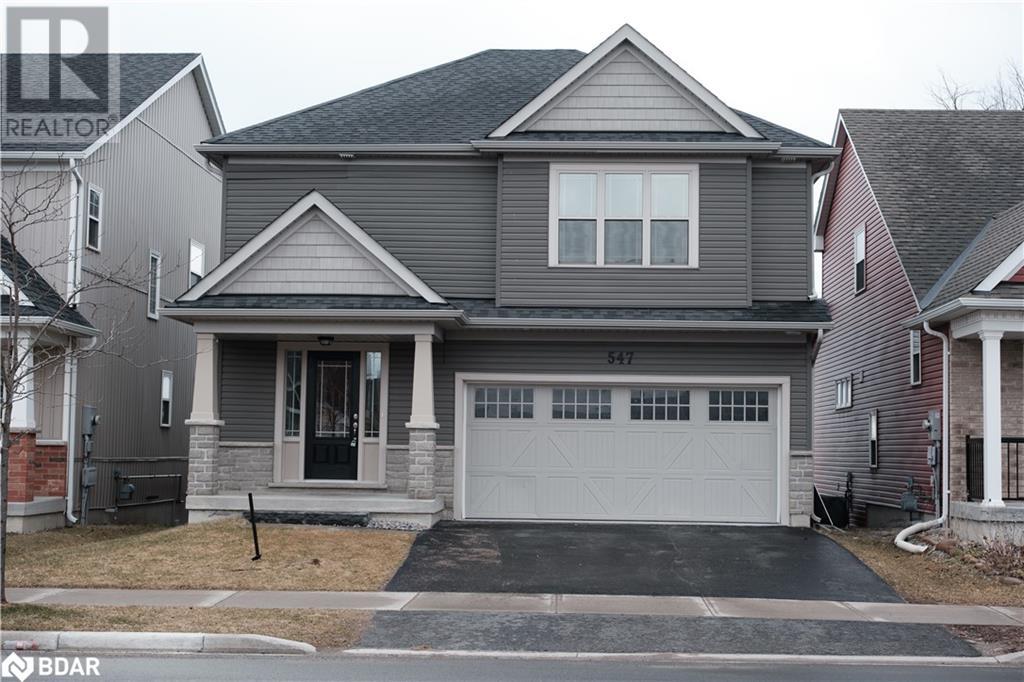547 Grange Way Peterborough, Ontario K9H 7M9
$799,999
This 4-bedroom, 3-bathroom gem includes a den for added versatility. Sunlight streams through the windows, framing views of Millroy Park and amplifying the luminous and spacious feel. The sleek hardwood flooring flows seamlessly throughout. Inside, smooth ceilings adorned with well-placed pot lights create an inviting ambiance. The contemporary kitchen boasts quartz counters. An exciting feature is the unfinished walk-out basement, with sizable windows and lots of potential. (id:49320)
Property Details
| MLS® Number | 40562526 |
| Property Type | Single Family |
| Amenities Near By | Park, Place Of Worship, Playground, Public Transit, Schools, Shopping |
| Community Features | Community Centre, School Bus |
| Equipment Type | Water Heater |
| Features | Conservation/green Belt |
| Parking Space Total | 6 |
| Rental Equipment Type | Water Heater |
Building
| Bathroom Total | 3 |
| Bedrooms Above Ground | 4 |
| Bedrooms Total | 4 |
| Appliances | Dishwasher, Dryer, Refrigerator, Water Meter, Washer, Gas Stove(s), Hood Fan |
| Architectural Style | 2 Level |
| Basement Development | Unfinished |
| Basement Type | Full (unfinished) |
| Constructed Date | 2017 |
| Construction Style Attachment | Detached |
| Cooling Type | Central Air Conditioning |
| Exterior Finish | Stone, Vinyl Siding |
| Foundation Type | Poured Concrete |
| Half Bath Total | 1 |
| Heating Fuel | Natural Gas |
| Heating Type | Forced Air |
| Stories Total | 2 |
| Size Interior | 2199 |
| Type | House |
| Utility Water | Municipal Water |
Parking
| Attached Garage |
Land
| Acreage | No |
| Land Amenities | Park, Place Of Worship, Playground, Public Transit, Schools, Shopping |
| Sewer | Municipal Sewage System |
| Size Depth | 99 Ft |
| Size Frontage | 36 Ft |
| Size Total Text | Under 1/2 Acre |
| Zoning Description | Sp.329, Sp.331, Sp.330, Sp.328 |
Rooms
| Level | Type | Length | Width | Dimensions |
|---|---|---|---|---|
| Second Level | 4pc Bathroom | Measurements not available | ||
| Second Level | Full Bathroom | Measurements not available | ||
| Second Level | Bedroom | 9'11'' x 13'0'' | ||
| Second Level | Bedroom | 13'0'' x 10'0'' | ||
| Second Level | Bedroom | 11'0'' x 11'0'' | ||
| Second Level | Bonus Room | 9'0'' x 7'0'' | ||
| Second Level | Primary Bedroom | 17'0'' x 13'0'' | ||
| Basement | Laundry Room | Measurements not available | ||
| Main Level | 2pc Bathroom | Measurements not available | ||
| Main Level | Living Room | 17'1'' x 13'0'' | ||
| Main Level | Dining Room | 15'0'' x 10'0'' | ||
| Main Level | Kitchen | 15'0'' x 10'0'' |
https://www.realtor.ca/real-estate/26672645/547-grange-way-peterborough

Salesperson
(705) 816-3958
(866) 919-5276
374 Huronia Road Unit: 101
Barrie, Ontario L4N 8Y9
(705) 739-4455
(866) 919-5276
peggyhill.com/
Interested?
Contact us for more information



















