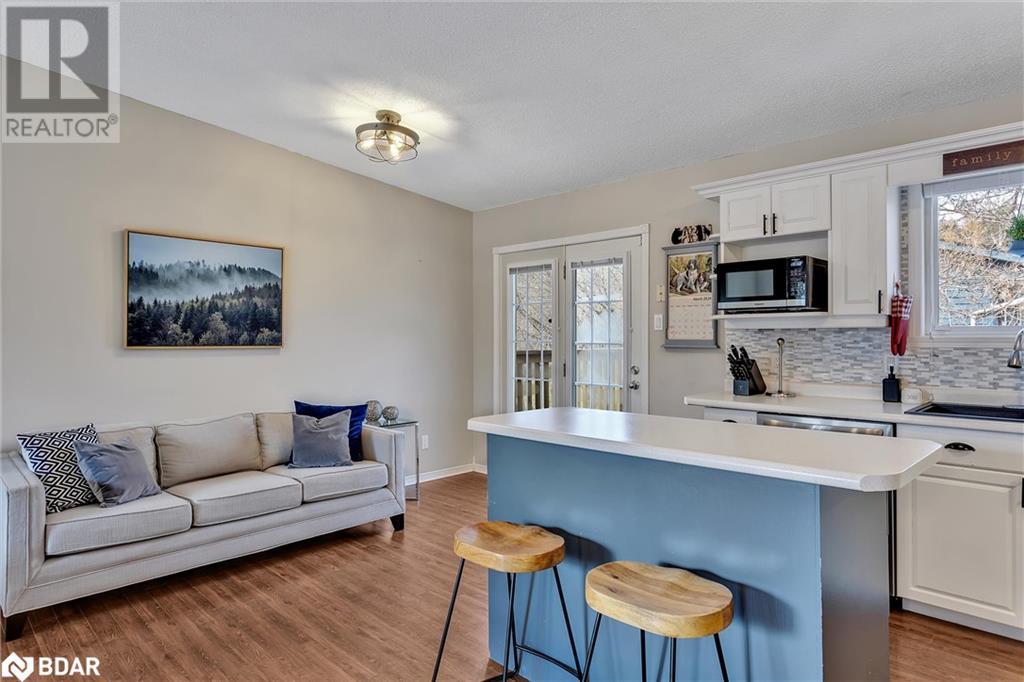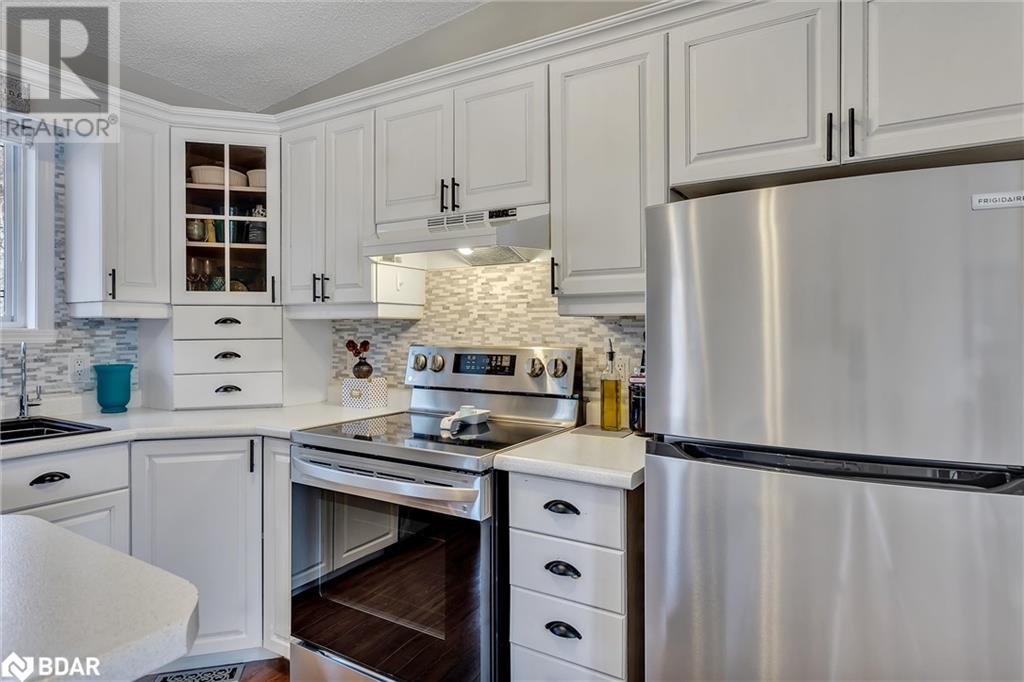55 Clearview Drive Omemee, Ontario K0L 2W0
$695,000
Welcome to 55 Clearview Drive located in a family-friendly waterfront community only minutes from Bridgenorth, Peterborough, and Lindsay. This wonderful 3+1 bedroom raised bungalow offers an open concept living room, kitchen, and dining area with vaulted ceilings and a walkout to a deck. The partially finished basement unveils more space with a 4th bedroom, 3-piece washroom, and rec. room. You will be sure to enjoy the 80' x 200' lot, natural gas heat, and central air conditioning. Public boat launch is only 2 minutes away, making this home perfect for those who appreciate the joys of boating the Trent-Severn Waterway. (id:49320)
Property Details
| MLS® Number | 40560264 |
| Property Type | Single Family |
| Community Features | Quiet Area, Community Centre, School Bus |
| Features | Corner Site, Paved Driveway, Country Residential, Automatic Garage Door Opener |
| Parking Space Total | 5 |
Building
| Bathroom Total | 2 |
| Bedrooms Above Ground | 3 |
| Bedrooms Below Ground | 1 |
| Bedrooms Total | 4 |
| Appliances | Dishwasher, Dryer, Refrigerator, Stove, Water Softener, Washer, Hood Fan, Window Coverings, Garage Door Opener |
| Architectural Style | Raised Bungalow |
| Basement Development | Partially Finished |
| Basement Type | Full (partially Finished) |
| Constructed Date | 1997 |
| Construction Style Attachment | Detached |
| Cooling Type | Central Air Conditioning |
| Exterior Finish | Vinyl Siding |
| Fire Protection | Smoke Detectors |
| Foundation Type | Poured Concrete |
| Heating Fuel | Natural Gas |
| Heating Type | Forced Air |
| Stories Total | 1 |
| Size Interior | 1052 |
| Type | House |
| Utility Water | Drilled Well |
Parking
| Attached Garage |
Land
| Access Type | Road Access |
| Acreage | No |
| Sewer | Septic System |
| Size Depth | 200 Ft |
| Size Frontage | 80 Ft |
| Size Total Text | Under 1/2 Acre |
| Zoning Description | Rural Residential Type Three |
Rooms
| Level | Type | Length | Width | Dimensions |
|---|---|---|---|---|
| Basement | Laundry Room | 14'7'' x 10'11'' | ||
| Basement | Recreation Room | 22'0'' x 15'10'' | ||
| Basement | Bedroom | 20'9'' x 10'6'' | ||
| Basement | 3pc Bathroom | 9'1'' x 6'2'' | ||
| Main Level | 4pc Bathroom | 10'9'' x 8'8'' | ||
| Main Level | Bedroom | 10'4'' x 10'1'' | ||
| Main Level | Bedroom | 10'8'' x 10'1'' | ||
| Main Level | Bedroom | 12'2'' x 11'9'' | ||
| Main Level | Dinette | 10'8'' x 7'11'' | ||
| Main Level | Kitchen | 10'8'' x 9'7'' | ||
| Main Level | Living Room | 14'2'' x 13'10'' |
Utilities
| Cable | Available |
| Electricity | Available |
| Natural Gas | Available |
https://www.realtor.ca/real-estate/26656245/55-clearview-drive-omemee

Broker of Record
(705) 799-1919 x101
www.pdsold.ca/
https://www.facebook.com/PDREALTYBrokerage
https://twitter.com/PDREALTYINC

5 King Street East Unit: 1
Omemee, Ontario K0L 2W0
(705) 799-1919
Interested?
Contact us for more information




















































