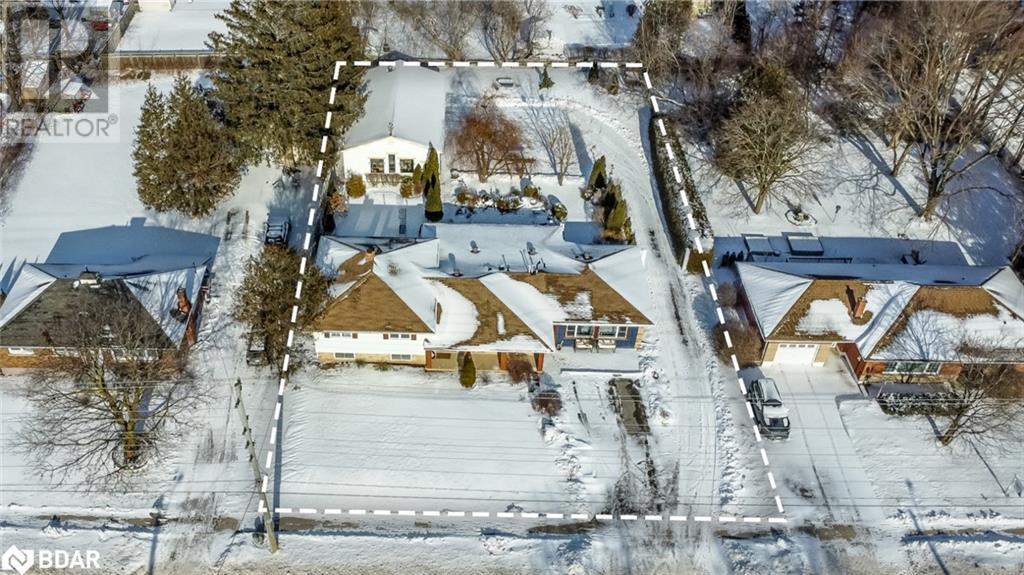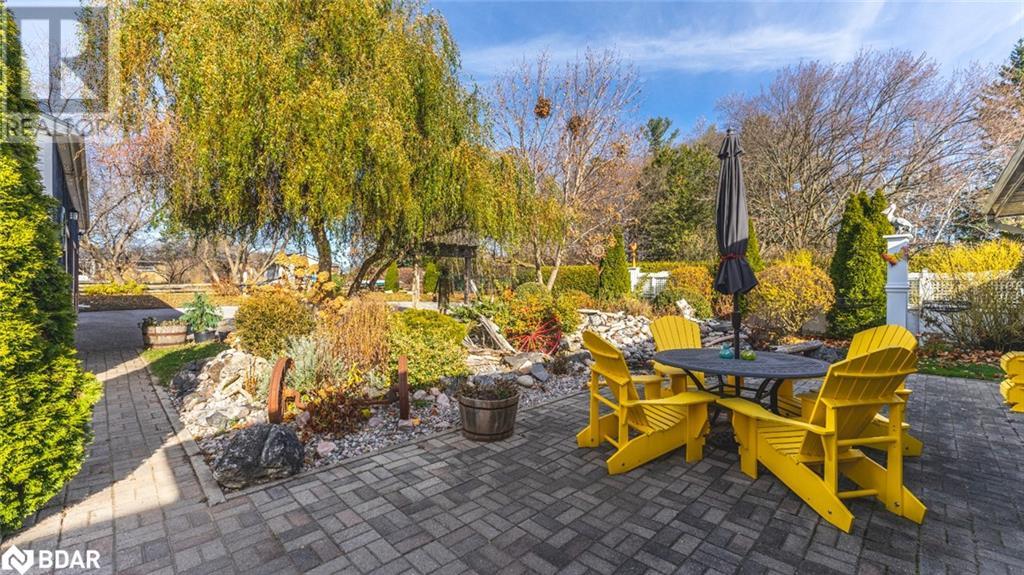552 Big Bay Point Road Barrie, Ontario L4N 3Z5
$1,599,000
DISCOVER THIS DEVELOPMENT-READY PROPERTY ON A 100'X178' LOT IN SOUTH EAST BARRIE! Welcome to 552 Big Bay Point Road. Nestled in a medium to high-density development area designated by the City of Barrie, this property offers a chance to be part of one of Barrie’s most rapidly growing neighbourhoods. The location is a testament to progress, with multiple high-rise projects currently underway in the area, strategically positioned between Yonge Street & the Huronia Park Bridge. The 100'x178' lot (0.421 acres) sets the stage for an exceptional investment, with the neighbouring property presenting an incredible opportunity to own two properties totalling .833 acres. Capitalize on the momentum of progress & appreciate having the option to lease the home until development begins. The home includes a detached 1,200 sqft triple garage with in-law potential, completed in 2023. The property exudes character with a wood f/p, creating a comforting ambiance that complements the home’s many updates. (id:49320)
Property Details
| MLS® Number | 40534802 |
| Property Type | Single Family |
| Amenities Near By | Golf Nearby, Park, Place Of Worship, Playground, Public Transit, Schools, Shopping |
| Communication Type | High Speed Internet |
| Community Features | High Traffic Area, Community Centre, School Bus |
| Equipment Type | None |
| Features | Southern Exposure, Paved Driveway |
| Parking Space Total | 13 |
| Rental Equipment Type | None |
Building
| Bathroom Total | 3 |
| Bedrooms Above Ground | 4 |
| Bedrooms Total | 4 |
| Appliances | Central Vacuum, Dishwasher, Dryer, Refrigerator, Stove, Washer, Microwave Built-in, Window Coverings |
| Basement Development | Finished |
| Basement Type | Full (finished) |
| Constructed Date | 1973 |
| Construction Style Attachment | Detached |
| Cooling Type | Central Air Conditioning |
| Exterior Finish | Stone, Vinyl Siding |
| Fire Protection | None |
| Fireplace Fuel | Wood |
| Fireplace Present | Yes |
| Fireplace Total | 1 |
| Fireplace Type | Other - See Remarks |
| Foundation Type | Block |
| Heating Fuel | Natural Gas |
| Heating Type | Forced Air |
| Size Interior | 1948 |
| Type | House |
| Utility Water | Municipal Water |
Parking
| Detached Garage |
Land
| Access Type | Road Access, Highway Access, Highway Nearby |
| Acreage | No |
| Fence Type | Fence |
| Land Amenities | Golf Nearby, Park, Place Of Worship, Playground, Public Transit, Schools, Shopping |
| Sewer | Municipal Sewage System |
| Size Depth | 179 Ft |
| Size Frontage | 100 Ft |
| Size Irregular | 0.412 |
| Size Total | 0.412 Ac|under 1/2 Acre |
| Size Total Text | 0.412 Ac|under 1/2 Acre |
| Zoning Description | R1 |
Rooms
| Level | Type | Length | Width | Dimensions |
|---|---|---|---|---|
| Second Level | 4pc Bathroom | Measurements not available | ||
| Second Level | Bedroom | 11'6'' x 10'8'' | ||
| Second Level | Bedroom | 15'4'' x 12'6'' | ||
| Second Level | Full Bathroom | Measurements not available | ||
| Second Level | Primary Bedroom | 11'10'' x 15'8'' | ||
| Lower Level | Laundry Room | 10'4'' x 10'8'' | ||
| Lower Level | Office | 11'0'' x 10'10'' | ||
| Lower Level | Living Room | 23'4'' x 14'11'' | ||
| Main Level | 3pc Bathroom | Measurements not available | ||
| Main Level | Bedroom | 14'3'' x 11'0'' | ||
| Main Level | Mud Room | 8'0'' x 7'8'' | ||
| Main Level | Sunroom | 25'8'' x 12'8'' | ||
| Main Level | Dining Room | 18'8'' x 12'0'' | ||
| Main Level | Kitchen | 11'8'' x 17'6'' | ||
| Main Level | Kitchen | 12'2'' x 7'8'' |
Utilities
| Cable | Available |
| Natural Gas | Available |
| Telephone | Available |
https://www.realtor.ca/real-estate/26460564/552-big-bay-point-road-barrie

Broker
(705) 739-4455
(866) 919-5276
374 Huronia Road
Barrie, Ontario L4N 8Y9
(705) 739-4455
(866) 919-5276
peggyhill.com/

Salesperson
(705) 627-9867
(866) 919-5276
374 Huronia Road Unit: 101
Barrie, Ontario L4N 8Y9
(705) 739-4455
(866) 919-5276
peggyhill.com/
Interested?
Contact us for more information




























