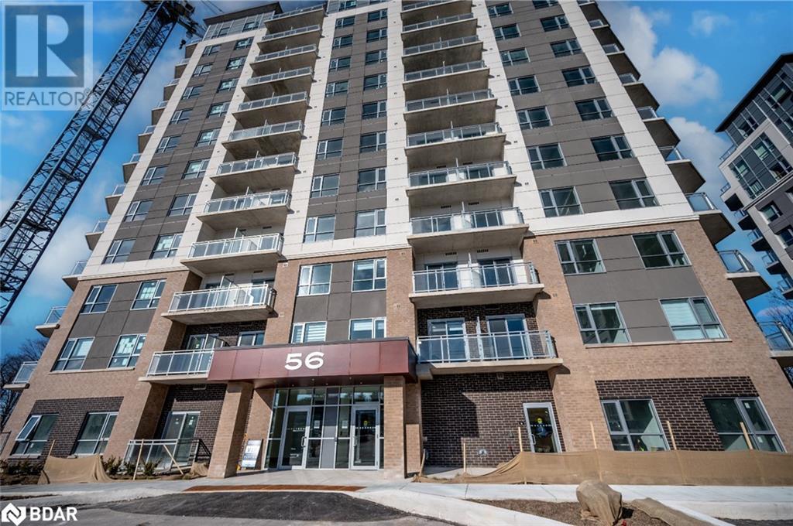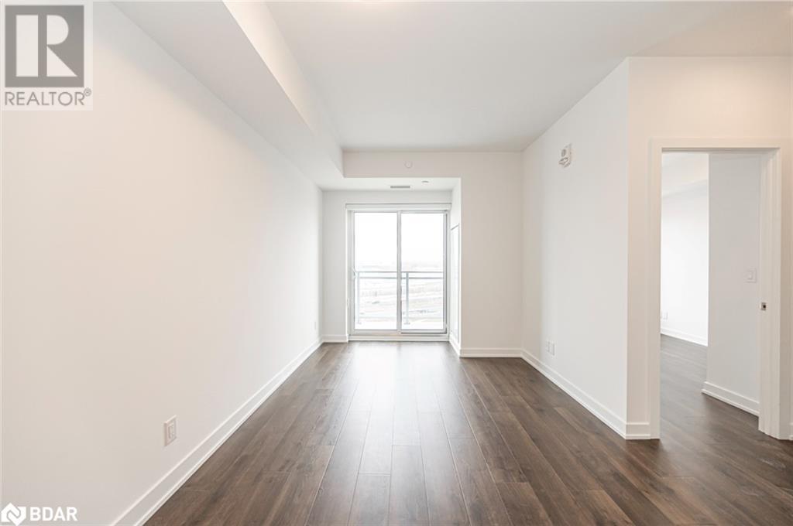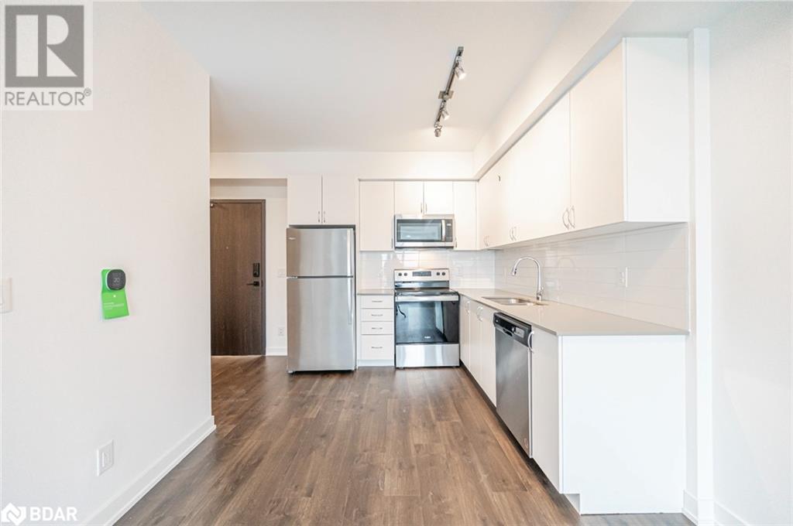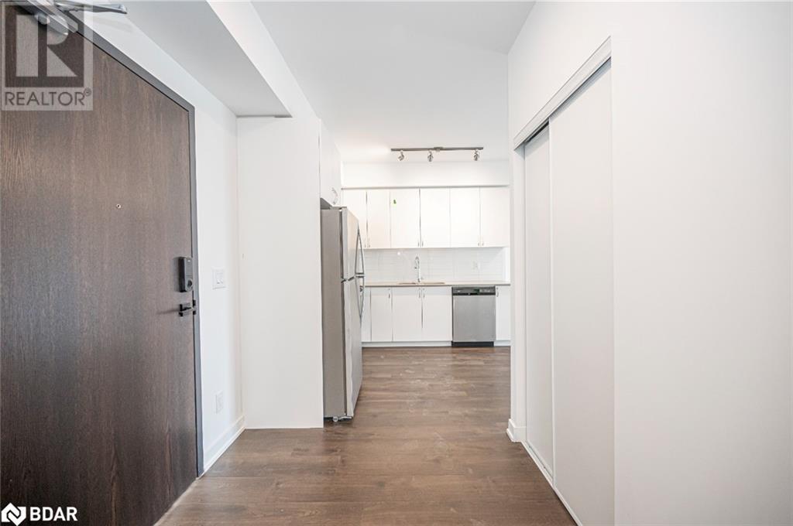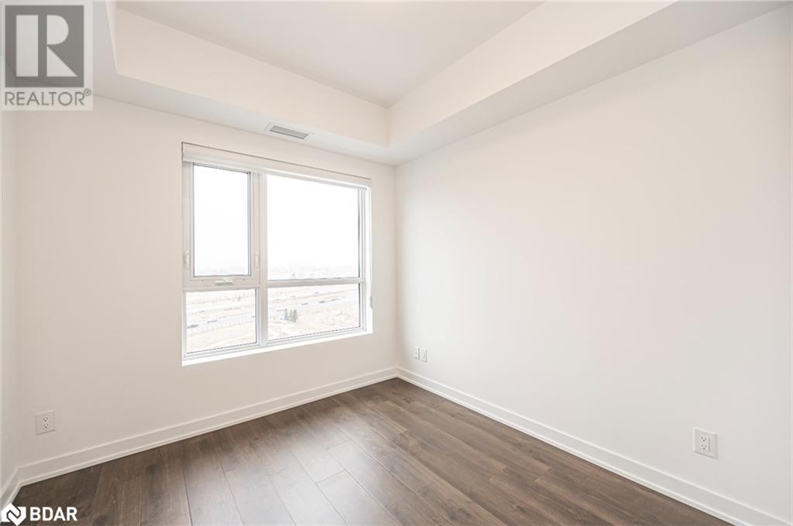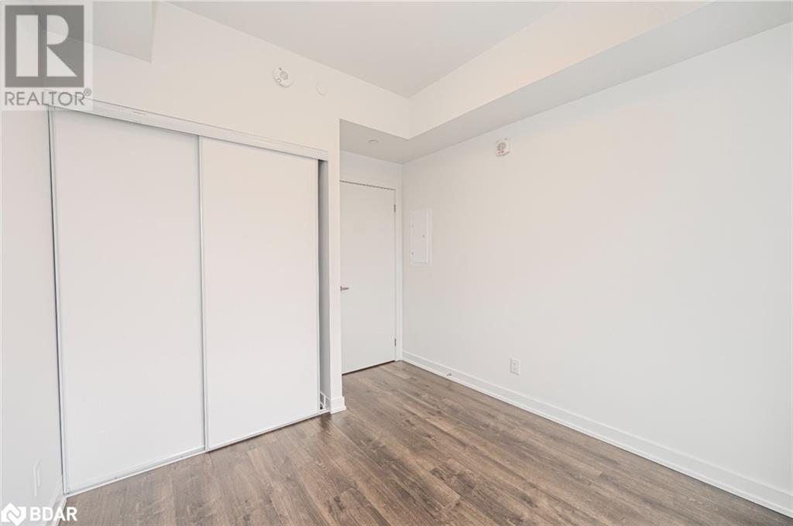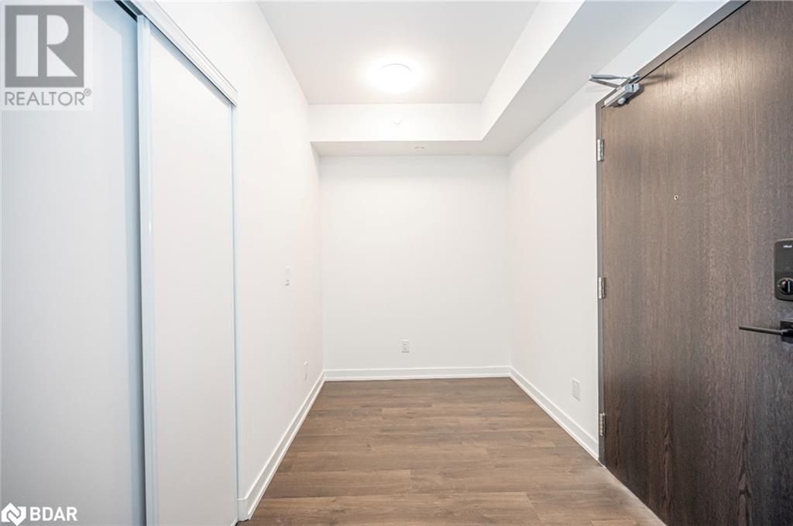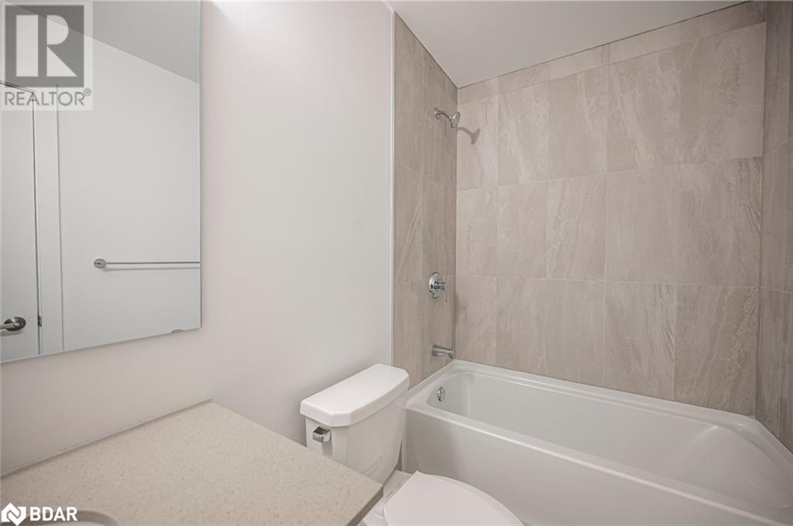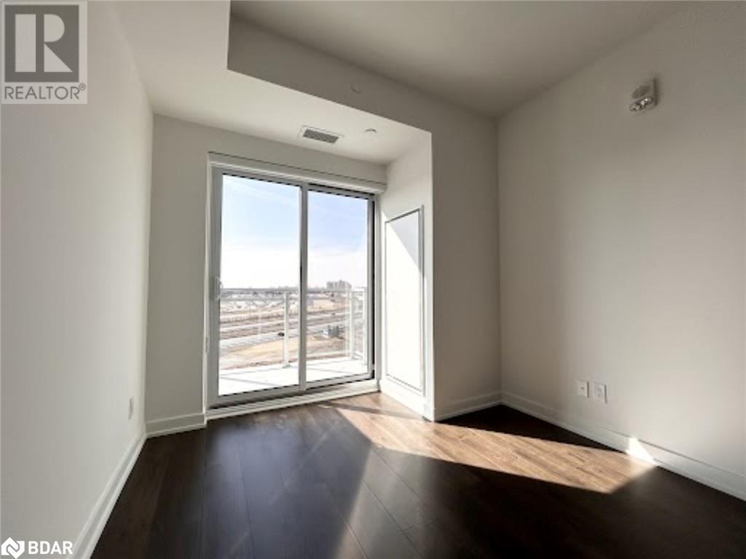56 Lakeside Terrace Unit# 1213 Barrie, Ontario L4M 7B9
$1,999 Monthly
Landscaping
BRAND-NEW CENTRALLY LOCATED 1 BED + DEN CONDO WITH IN-SUITE LAUNDRY & PARKING! Welcome to 56 Lakeside Terrace, Unit 1213. This newly constructed condo offers a convenient and modern lifestyle in a prime location. Featuring a spacious 1 bedroom plus den layout flooded with natural light, it's perfect for single professionals or a couple. The kitchen boasts sleek stainless steel appliances and a balcony provides stunning city views. Residents can enjoy amenities like a rooftop terrace with a BBQ, an exercise room, and a party room. In-suite laundry and dedicated parking add to the convenience of this inviting space. Experience the urban lifestyle you've been dreaming of at this #HomeToStay. (id:49320)
Property Details
| MLS® Number | 40547560 |
| Property Type | Single Family |
| Amenities Near By | Hospital, Park, Playground, Schools |
| Community Features | Community Centre, School Bus |
| Equipment Type | None |
| Features | Balcony |
| Parking Space Total | 1 |
| Rental Equipment Type | None |
Building
| Bathroom Total | 1 |
| Bedrooms Above Ground | 1 |
| Bedrooms Below Ground | 1 |
| Bedrooms Total | 2 |
| Amenities | Exercise Centre, Party Room |
| Appliances | Dishwasher, Dryer, Refrigerator, Stove, Washer, Hood Fan, Window Coverings |
| Basement Type | None |
| Constructed Date | 2024 |
| Construction Material | Concrete Block, Concrete Walls |
| Construction Style Attachment | Attached |
| Cooling Type | Central Air Conditioning |
| Exterior Finish | Concrete |
| Fire Protection | Smoke Detectors |
| Heating Fuel | Natural Gas |
| Heating Type | Forced Air |
| Stories Total | 1 |
| Size Interior | 557 |
| Type | Apartment |
| Utility Water | Municipal Water |
Parking
| Underground | |
| Covered | |
| Visitor Parking |
Land
| Access Type | Road Access, Highway Access |
| Acreage | No |
| Land Amenities | Hospital, Park, Playground, Schools |
| Sewer | Municipal Sewage System |
| Zoning Description | C4 (sp-472) |
Rooms
| Level | Type | Length | Width | Dimensions |
|---|---|---|---|---|
| Lower Level | Bedroom | 5'8'' x 6'7'' | ||
| Main Level | 4pc Bathroom | Measurements not available | ||
| Main Level | Bedroom | 9'2'' x 9'4'' | ||
| Main Level | Living Room | 9'5'' x 9'0'' | ||
| Main Level | Kitchen/dining Room | 9'5'' x 15'7'' |
https://www.realtor.ca/real-estate/26578545/56-lakeside-terrace-unit-1213-barrie

Broker
(705) 739-4455
(866) 919-5276
374 Huronia Road
Barrie, Ontario L4N 8Y9
(705) 739-4455
(866) 919-5276
peggyhill.com/
Interested?
Contact us for more information


