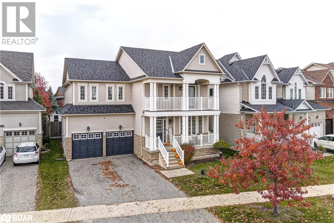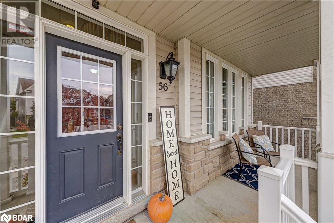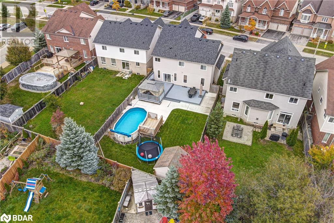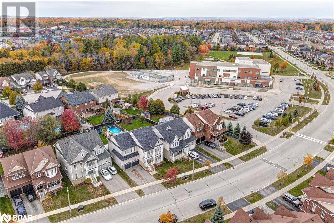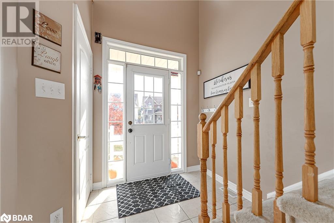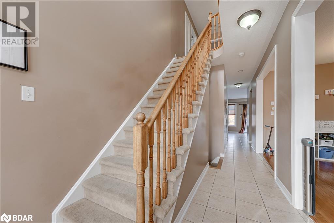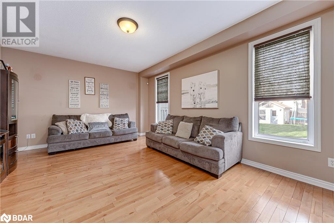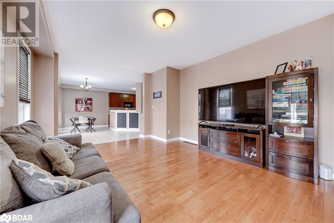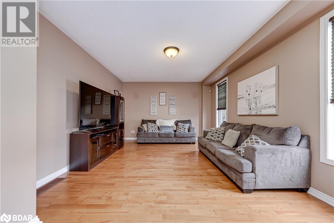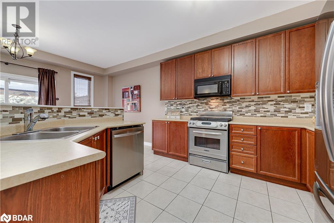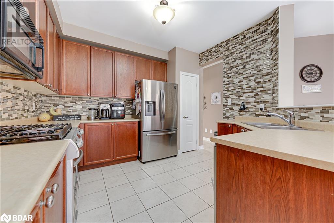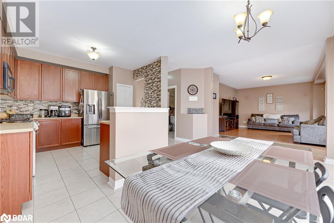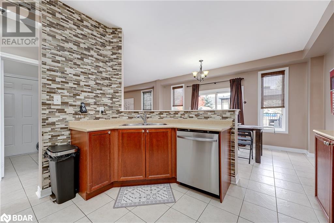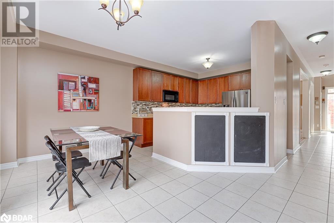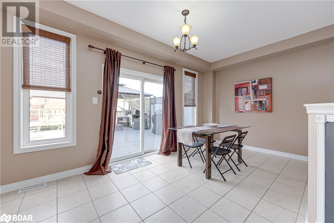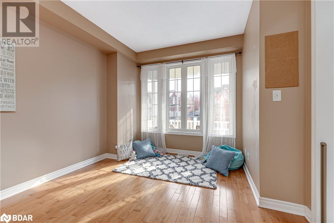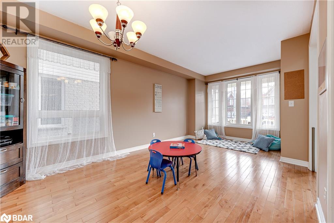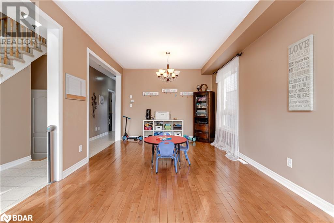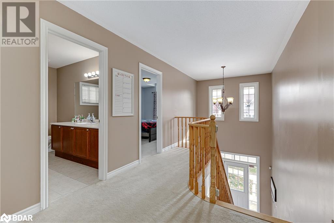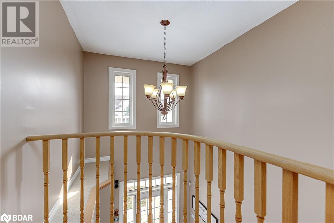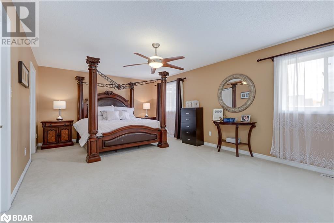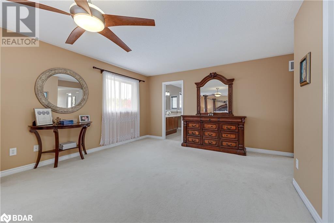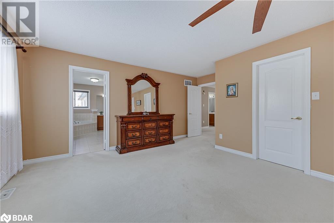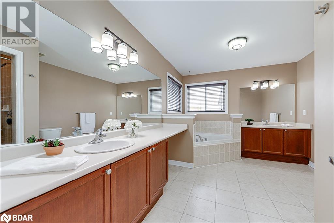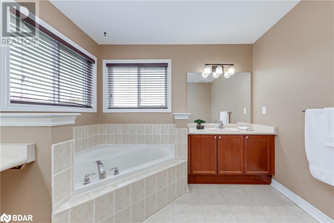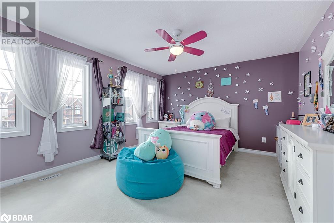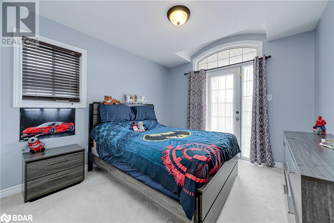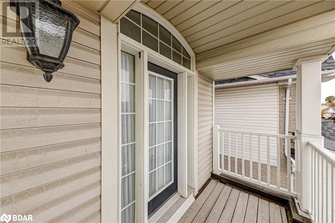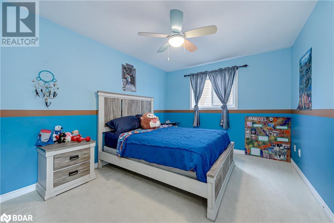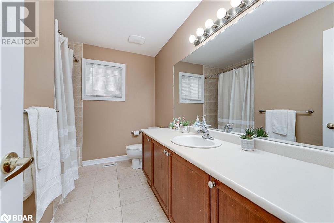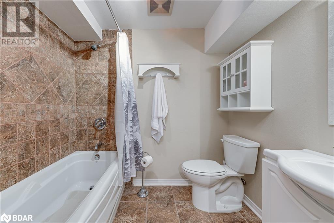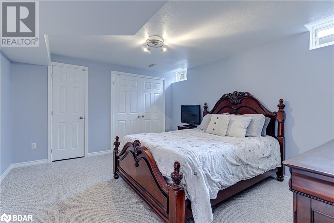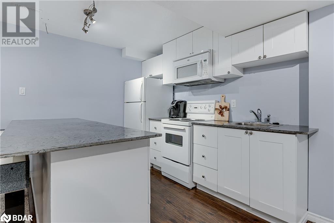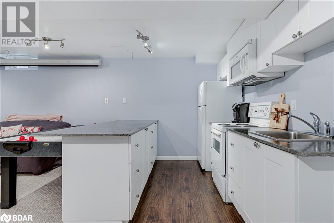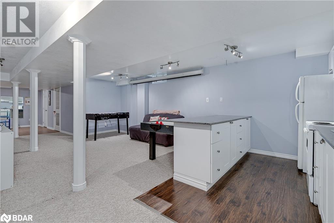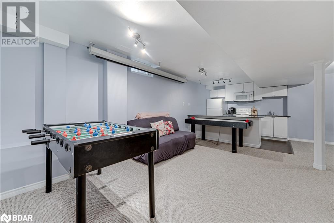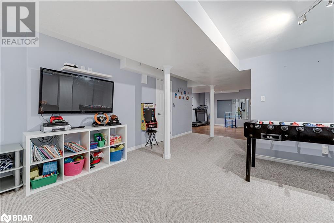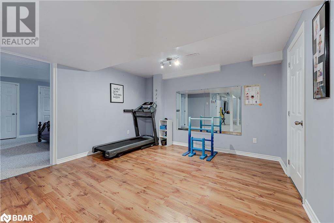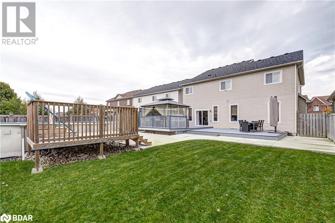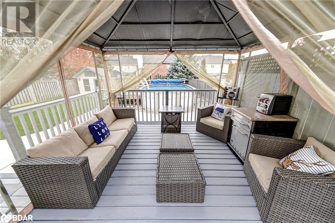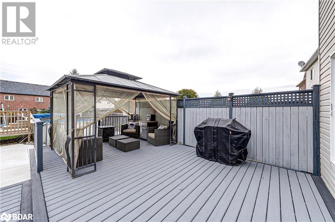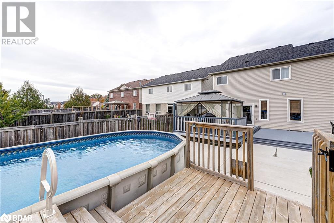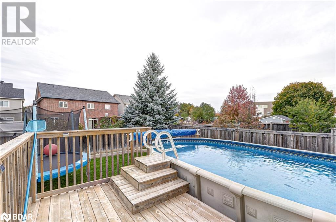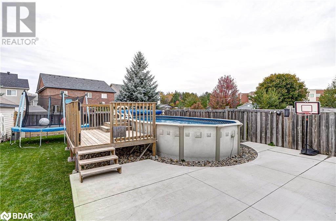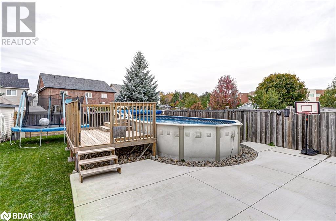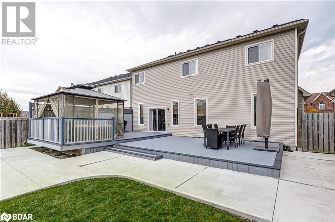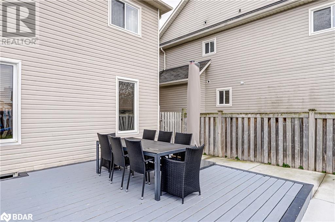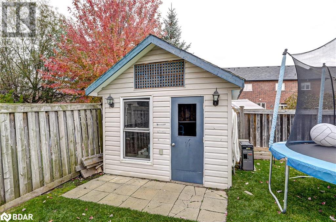56 The Queensway Barrie, Ontario L4M 7J3
$1,039,000
DEEP BACKYARD!! DESIRABLE LOCATION!!! 3 DOORS DOWN FROM POPULAR PUBLIC SCHOOL BUT DOESN'T BACK ONTO IT! CLOSE TO GO TRAIN!!. WALK TO NEW PUBLIC HIGH SCHOOL! WALK TO SHOPPING AND RESTAURANTS! WALK TO PLAYGROUND! CHECK OUT THIS AMAZING SPACIOUS LIGHT FILLED 5 BED HOME IN FAMILY FRIENDLY AREA WITH 9FT SOARING CEILINGS, 2ND KITCHEN & 2 FRONT PORCHES, ONE OF THE DEEPEST LOTS IN THE AREA WITH BACKYARD OASIS!! LOWER LEVEL 2ND KITCHEN,4-PIECE BATH,5TH BEDROOM & RECREATION ROOM. HUGE DECK AND BEAUTIFUL HARD SIDED ABOVE GROUND GAS HEATED POOL, GAZEBO AND CHARMING SHED! NEWER SHINGLES APPROX.(5YRS), FURNACE (APPROX. 5YRS) & A/C NEW IN 2023. EXCELLENT FAMILY AREA OR EVEN DAYCARE OPPORTUNITY! HARDWOOD ON MAIN LEVEL, HUGE FAMILY ROOM AS WELL AS LIVING RM/DINING COMBO, MAINFLOOR LAUNDRY. HUGE PRINCIPLE BEDROOM WITH EXPANSIVE ENSUITE. JUST A LOVELY HOME!! COME SEE TODAY!! (id:49320)
Property Details
| MLS® Number | 40504850 |
| Property Type | Single Family |
| Amenities Near By | Park, Place Of Worship, Playground, Public Transit, Schools, Shopping |
| Features | Paved Driveway, Gazebo |
| Parking Space Total | 4 |
| Pool Type | Above Ground Pool |
| Structure | Shed, Porch |
Building
| Bathroom Total | 4 |
| Bedrooms Above Ground | 4 |
| Bedrooms Below Ground | 1 |
| Bedrooms Total | 5 |
| Appliances | Central Vacuum, Dishwasher, Dryer, Refrigerator, Stove, Washer, Microwave Built-in, Gas Stove(s), Window Coverings, Garage Door Opener |
| Architectural Style | 2 Level |
| Basement Development | Finished |
| Basement Type | Full (finished) |
| Construction Style Attachment | Detached |
| Cooling Type | Central Air Conditioning |
| Exterior Finish | Stone, Vinyl Siding |
| Half Bath Total | 1 |
| Heating Fuel | Natural Gas |
| Heating Type | Forced Air |
| Stories Total | 2 |
| Size Interior | 2610 |
| Type | House |
| Utility Water | Municipal Water |
Parking
| Attached Garage |
Land
| Acreage | No |
| Fence Type | Fence |
| Land Amenities | Park, Place Of Worship, Playground, Public Transit, Schools, Shopping |
| Sewer | Municipal Sewage System |
| Size Depth | 134 Ft |
| Size Frontage | 49 Ft |
| Size Total Text | Under 1/2 Acre |
| Zoning Description | R2 |
Rooms
| Level | Type | Length | Width | Dimensions |
|---|---|---|---|---|
| Second Level | 4pc Bathroom | Measurements not available | ||
| Second Level | 5pc Bathroom | Measurements not available | ||
| Second Level | Bedroom | 11'2'' x 10'0'' | ||
| Second Level | Bedroom | 14'7'' x 12'4'' | ||
| Second Level | Bedroom | 12'10'' x 10'3'' | ||
| Second Level | Primary Bedroom | 22'4'' x 13'2'' | ||
| Basement | 4pc Bathroom | Measurements not available | ||
| Basement | Exercise Room | 12'7'' x 12'0'' | ||
| Basement | Bedroom | 14'4'' x 12'4'' | ||
| Basement | Kitchen | 9'8'' x 6'10'' | ||
| Basement | Recreation Room | 22'1'' x 14'4'' | ||
| Main Level | 2pc Bathroom | Measurements not available | ||
| Main Level | Family Room | 19'2'' x 13'2'' | ||
| Main Level | Eat In Kitchen | 20'11'' x 16'10'' | ||
| Main Level | Living Room | 21'0'' x 11'5'' |
https://www.realtor.ca/real-estate/26218054/56-the-queensway-barrie

Salesperson
(705) 790-4977
(705) 739-1002

566 Bryne Drive, Unit: B1
Barrie, Ontario L4N 9P6
(705) 739-1000
(705) 739-1002
www.remaxcrosstown.ca/
Interested?
Contact us for more information


