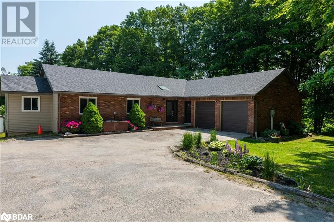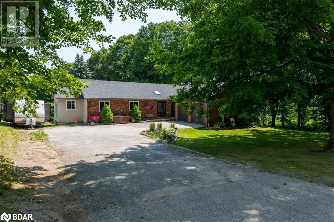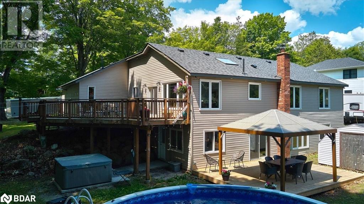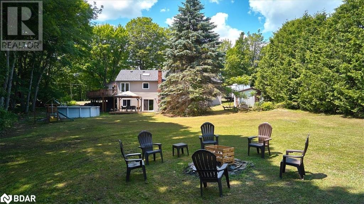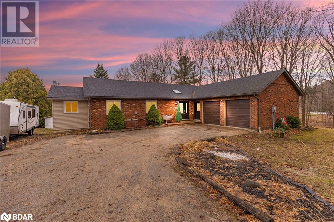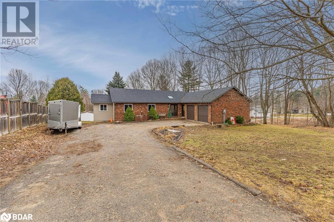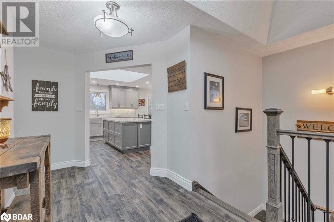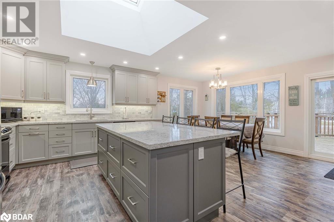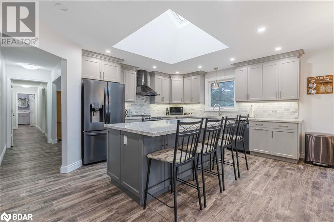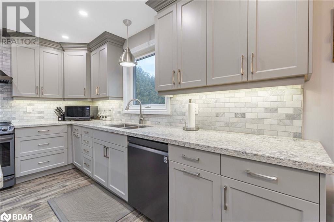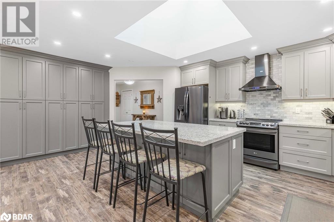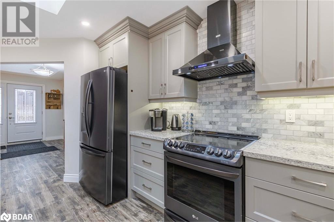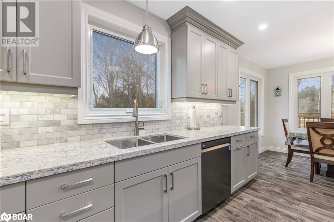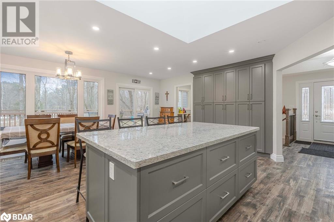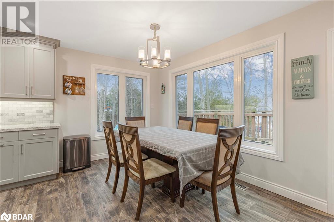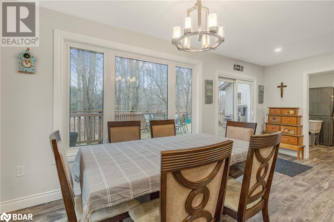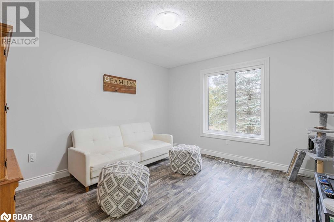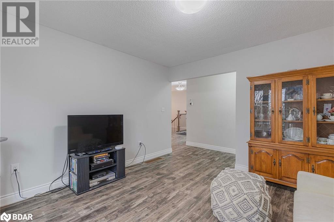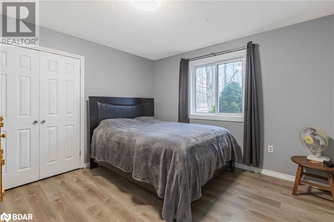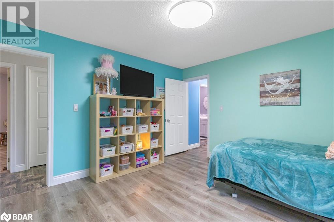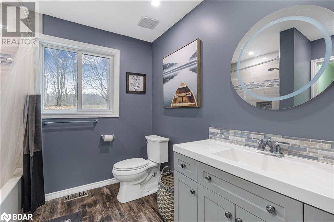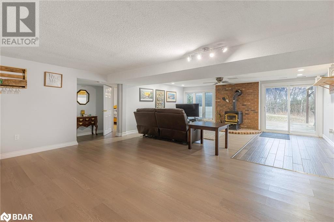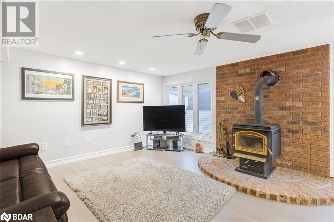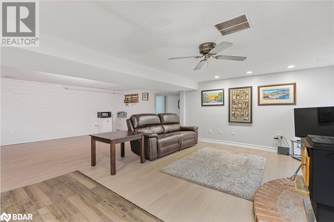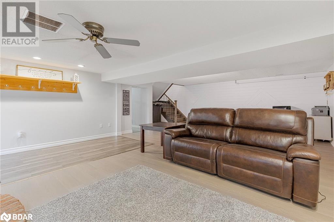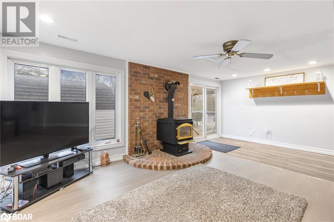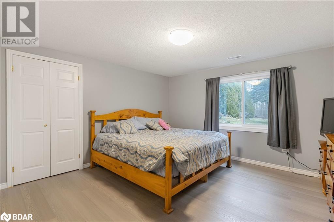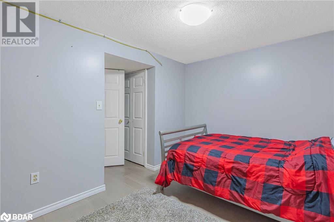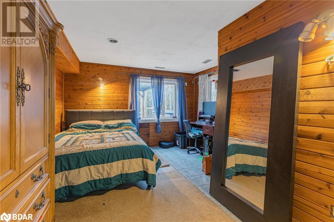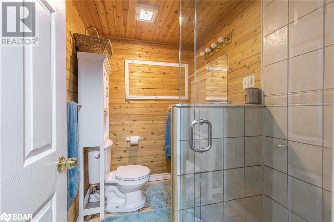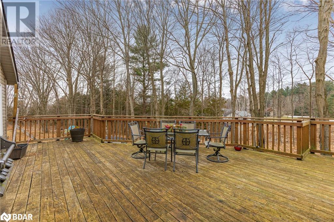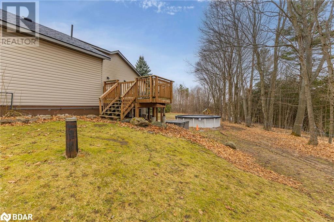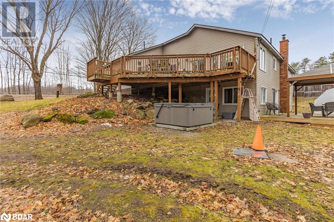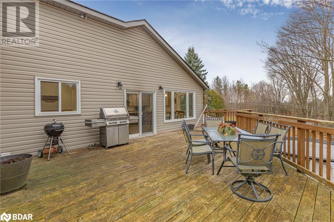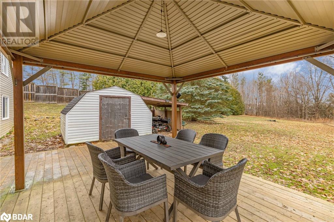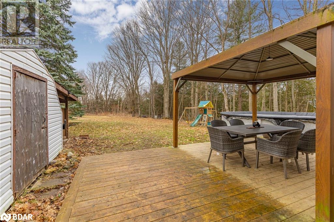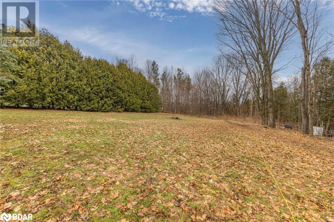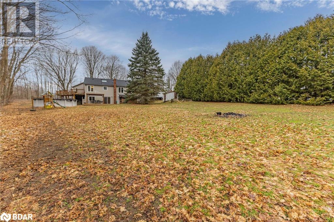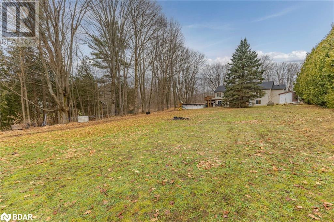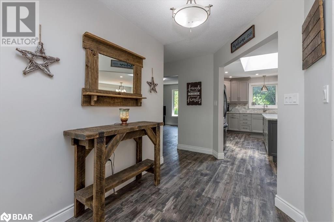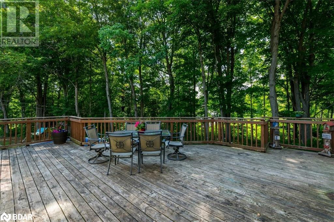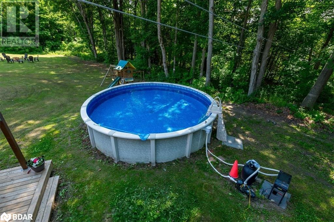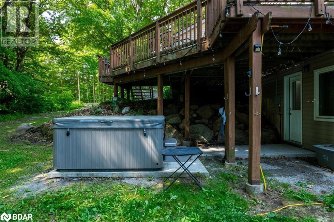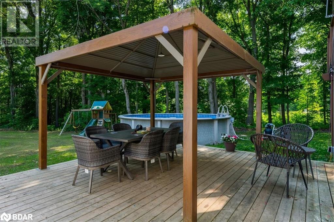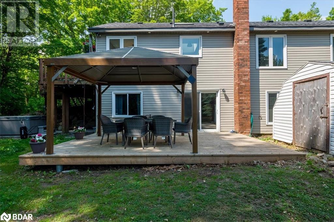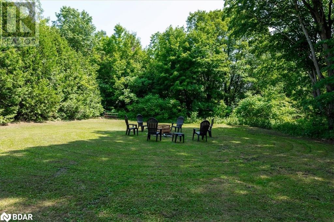5617 7 Line N Oro-Medonte, Ontario L0K 1E0
$994,000
Welcome to this beautiful, move in ready 3200+ finished home in the heart of Moonstone. Many upgrades enhance the splendor of this home and property. This property is just shy of 1 acre and offers a pool, hot tub, maple trees for tapping, many decks for entertaining and multiple walkouts. Mount St. Louis and HWY access conveniently down the street. This home is an entertainers delight with the large new kitchen, center island, appliances, 3+2 bdms, 2 baths, large recreation room with woodstove and walkout to the rear deck. The attached 2 car garage is heated and insulated and oversized for all of your recreational vehicles. Updates include: kitchen, main bath, windows, doors, shingles, new stair treads & railing, flooring, appliances, siding..... (id:49320)
Property Details
| MLS® Number | 40551992 |
| Property Type | Single Family |
| Amenities Near By | Ski Area |
| Features | Paved Driveway, Skylight, Country Residential |
| Parking Space Total | 6 |
| Pool Type | Above Ground Pool |
| Structure | Shed |
Building
| Bathroom Total | 2 |
| Bedrooms Above Ground | 3 |
| Bedrooms Below Ground | 2 |
| Bedrooms Total | 5 |
| Appliances | Dishwasher, Dryer, Refrigerator, Stove, Washer, Hood Fan, Hot Tub |
| Architectural Style | Bungalow |
| Basement Development | Finished |
| Basement Type | Full (finished) |
| Constructed Date | 1990 |
| Construction Style Attachment | Detached |
| Cooling Type | Central Air Conditioning |
| Exterior Finish | Brick, Vinyl Siding |
| Fireplace Fuel | Wood |
| Fireplace Present | Yes |
| Fireplace Total | 1 |
| Fireplace Type | Stove |
| Heating Fuel | Natural Gas |
| Heating Type | Forced Air |
| Stories Total | 1 |
| Size Interior | 1626 |
| Type | House |
| Utility Water | Drilled Well |
Parking
| Attached Garage |
Land
| Access Type | Road Access, Highway Access |
| Acreage | No |
| Land Amenities | Ski Area |
| Sewer | Septic System |
| Size Depth | 275 Ft |
| Size Frontage | 151 Ft |
| Size Total Text | 1/2 - 1.99 Acres |
| Zoning Description | Res |
Rooms
| Level | Type | Length | Width | Dimensions |
|---|---|---|---|---|
| Lower Level | 3pc Bathroom | Measurements not available | ||
| Lower Level | Office | 8'11'' x 11'10'' | ||
| Lower Level | Bedroom | 13'2'' x 13'1'' | ||
| Lower Level | Bedroom | 15'10'' x 12'1'' | ||
| Lower Level | Recreation Room | 27'8'' x 19'8'' | ||
| Main Level | Laundry Room | Measurements not available | ||
| Main Level | 4pc Bathroom | Measurements not available | ||
| Main Level | Bedroom | 11'4'' x 11'1'' | ||
| Main Level | Bedroom | 11'3'' x 11'8'' | ||
| Main Level | Primary Bedroom | 13'2'' x 12'5'' | ||
| Main Level | Kitchen | 21'2'' x 19'10'' | ||
| Main Level | Living Room | 12'0'' x 12'5'' |
https://www.realtor.ca/real-estate/26604513/5617-7-line-n-oro-medonte
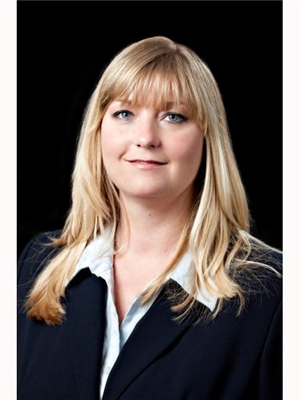

1000 Innisfil Beach Road
Innisfil, Ontario L9S 2B5
(705) 739-1300
(705) 739-1330
www.suttonincentive.com
Interested?
Contact us for more information


