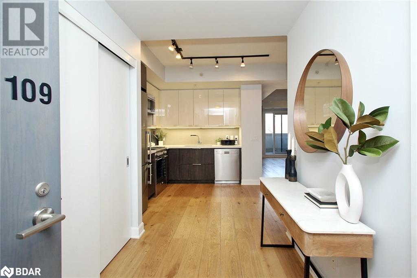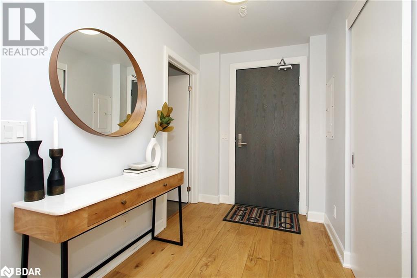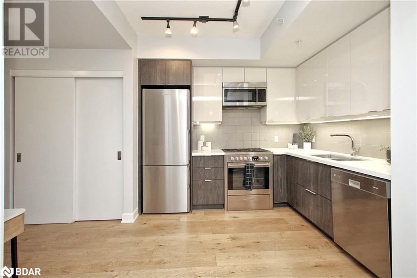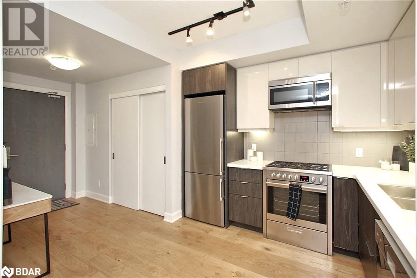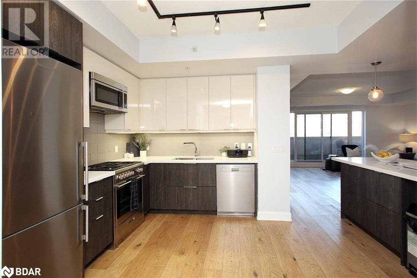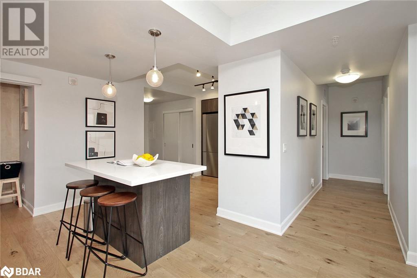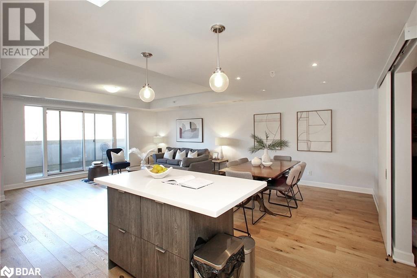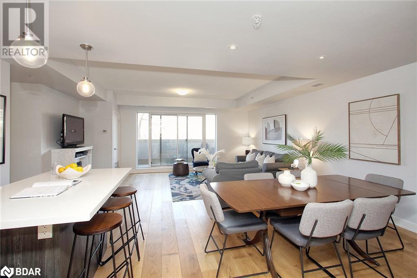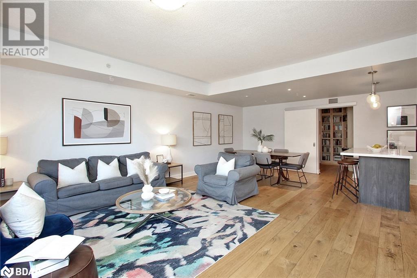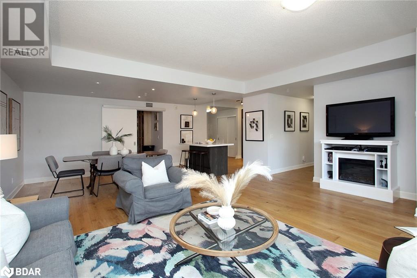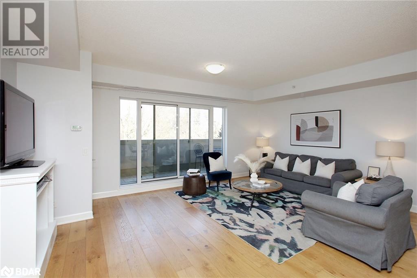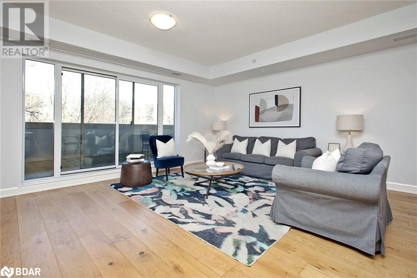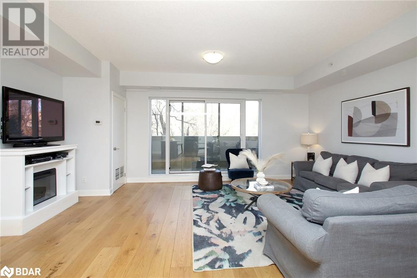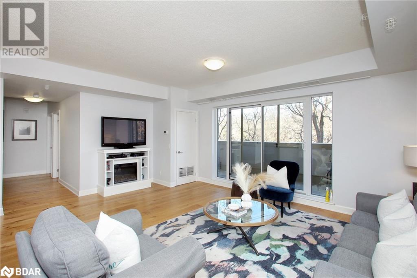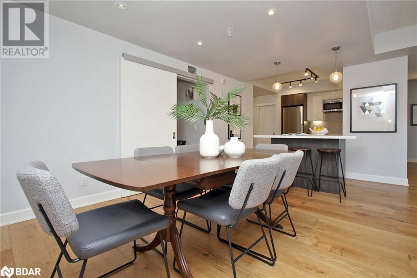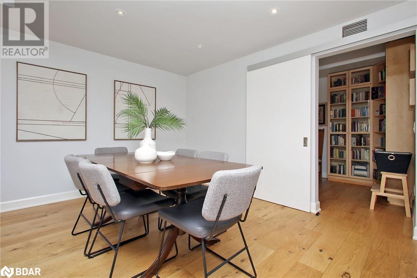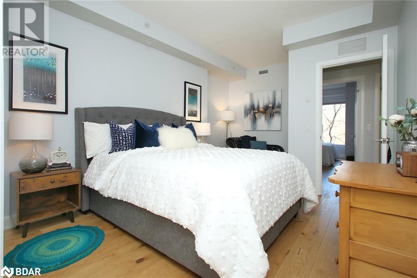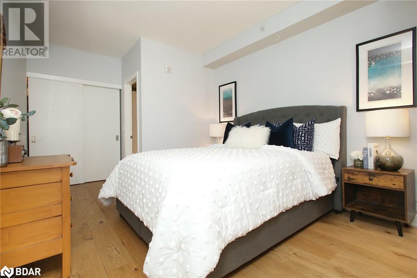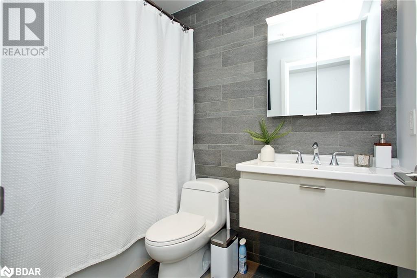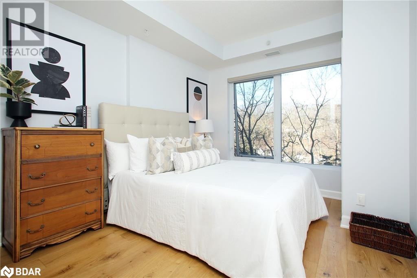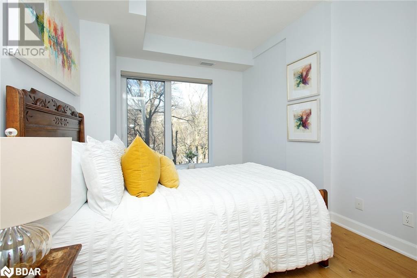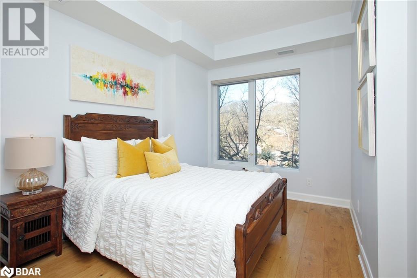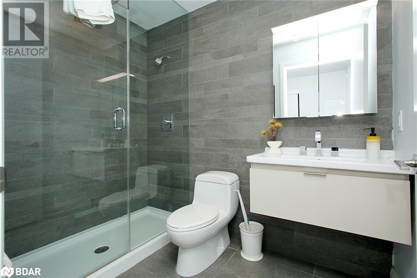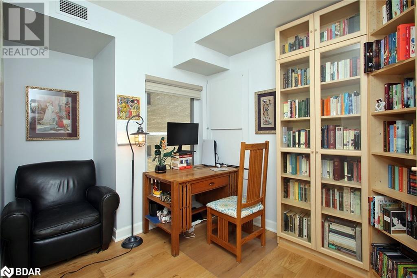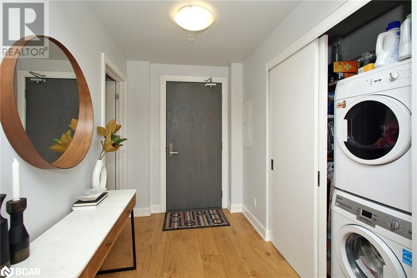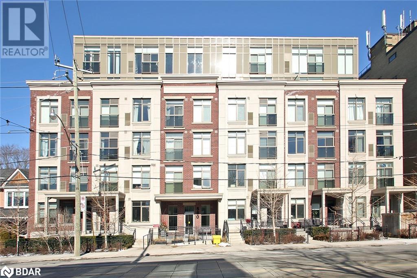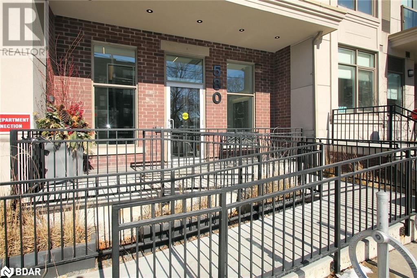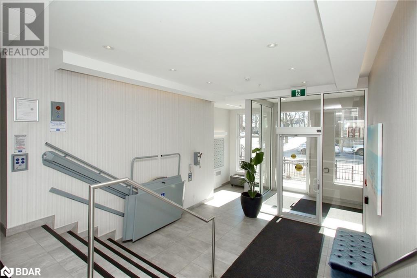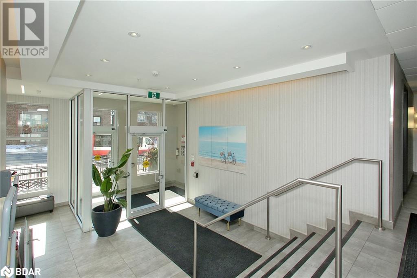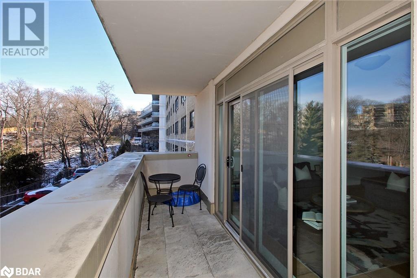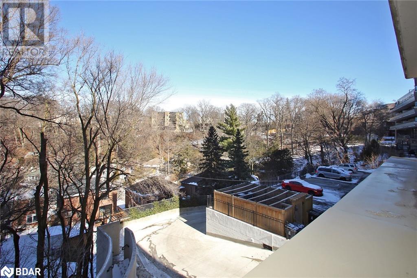580 Kingston Road Unit# 109 Toronto, Ontario M4E 1P9
$1,099,000Maintenance,
$1,208.65 Monthly
Maintenance,
$1,208.65 MonthlyImmerse yourself in the sophistication of this expansive 1326 sqft condo, perfectly positioned above a tranquil ravine. This exceptional home boasts a large balcony with a BBQ gas hookup, setting the stage for exquisite outdoor entertaining against a backdrop of nature. Inside, discover a brilliantly illuminated open-concept living area, complemented by blonde wood flooring and a modern kitchen adorned with stainless steel appliances, an inviting island, and a sleek backsplash. Accommodation includes three well-proportioned bedrooms and an office, with the principal bedroom featuring a walk-in closet equipped with organizers for ultimate organization and style. The other bedrooms offer ample storage complete with closet organization solutions to meet all your needs. The primary suite serves as a luxurious retreat, complete with a sophisticated 4-piece ensuite. This home offers the convenience of direct access without the need for an elevator, enhancing its exclusivity. This property comes with a suite of premium amenities, including a stainless steel fridge, gas stove, built-in microwave, dishwasher, washer, dryer, and elegant light fixtures, ensuring a seamless and high-end living experience. Without blinds, the space is bathed in natural light, showcasing stunning views. Located inside the vibrant neighbourhood of The Beaches, this boutique building provides easy access to a plethora of amenities, shops, offering both convenience and a rich community atmosphere. Welcome to a home where luxury is interwoven with a premium lifestyle. (id:49320)
Property Details
| MLS® Number | 40546558 |
| Property Type | Single Family |
| Amenities Near By | Beach, Park, Public Transit, Schools |
| Community Features | Community Centre |
| Features | Balcony |
| Parking Space Total | 1 |
| Storage Type | Locker |
Building
| Bathroom Total | 2 |
| Bedrooms Above Ground | 3 |
| Bedrooms Total | 3 |
| Appliances | Dishwasher, Dryer, Microwave, Refrigerator, Washer, Gas Stove(s) |
| Basement Type | None |
| Construction Style Attachment | Attached |
| Cooling Type | Central Air Conditioning |
| Exterior Finish | Brick, Concrete |
| Heating Fuel | Natural Gas |
| Stories Total | 1 |
| Size Interior | 1326 |
| Type | Apartment |
| Utility Water | Municipal Water |
Parking
| Underground |
Land
| Acreage | No |
| Land Amenities | Beach, Park, Public Transit, Schools |
| Sewer | Municipal Sewage System |
| Zoning Description | Residential |
Rooms
| Level | Type | Length | Width | Dimensions |
|---|---|---|---|---|
| Main Level | 3pc Bathroom | Measurements not available | ||
| Main Level | 4pc Bathroom | Measurements not available | ||
| Main Level | Other | 18'4'' x 4'2'' | ||
| Main Level | Office | 8'5'' x 8'0'' | ||
| Main Level | Bedroom | 14'7'' x 10'2'' | ||
| Main Level | Bedroom | 15'1'' x 9'3'' | ||
| Main Level | Primary Bedroom | 19'7'' x 10'5'' | ||
| Main Level | Dining Room | 23'9'' x 12'4'' | ||
| Main Level | Living Room | 23'9'' x 17'7'' | ||
| Main Level | Kitchen | 14'9'' x 9'5'' | ||
| Main Level | Foyer | 8'1'' x 5'8'' |
https://www.realtor.ca/real-estate/26560155/580-kingston-road-unit-109-toronto

501 Brock Street South
Whitby, Ontario L1N 4K8
(905) 493-3399
(905) 493-3397
Interested?
Contact us for more information


