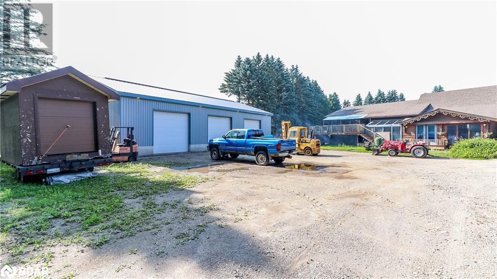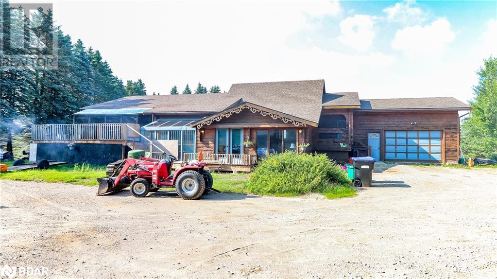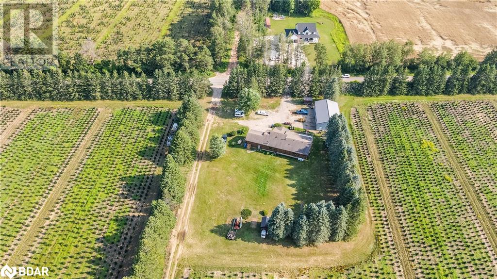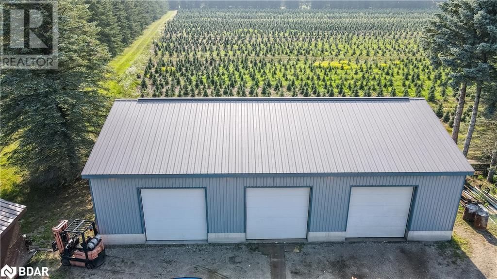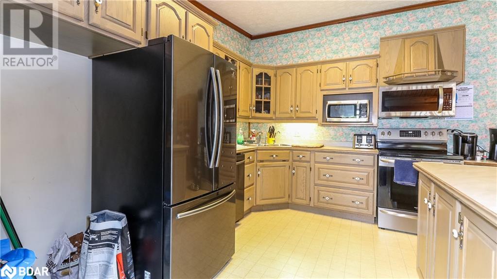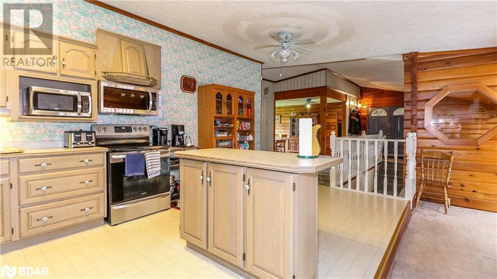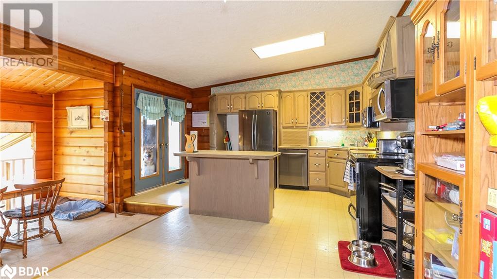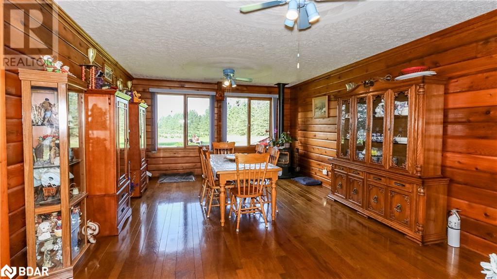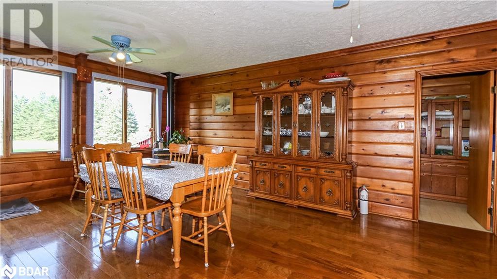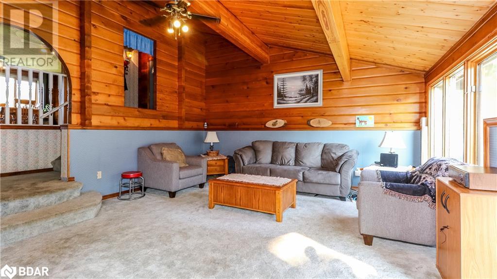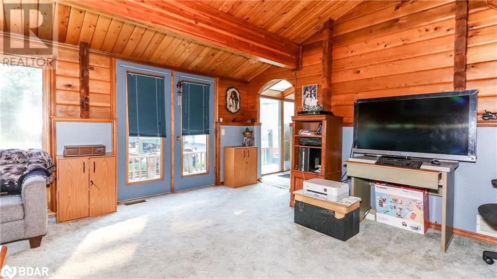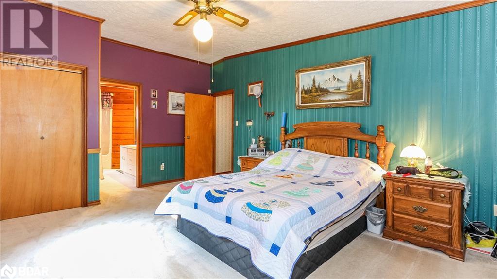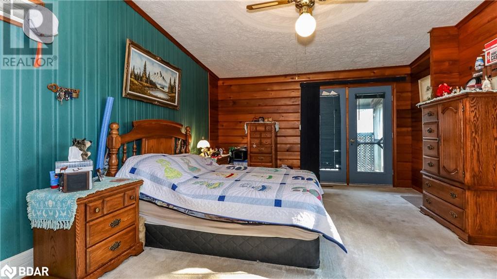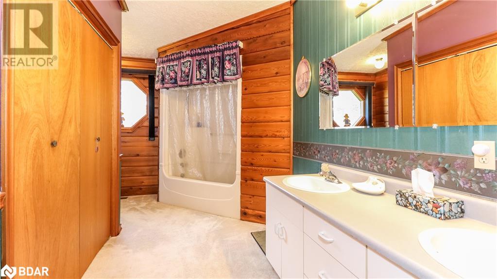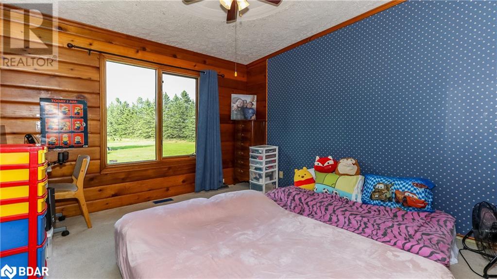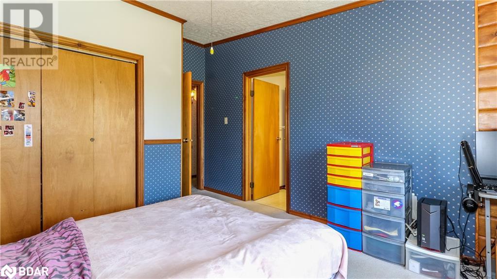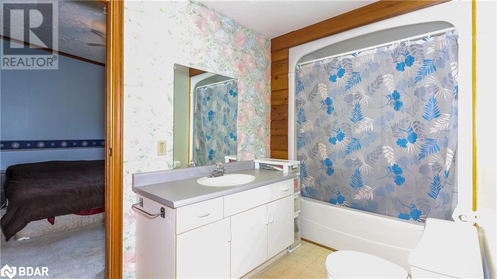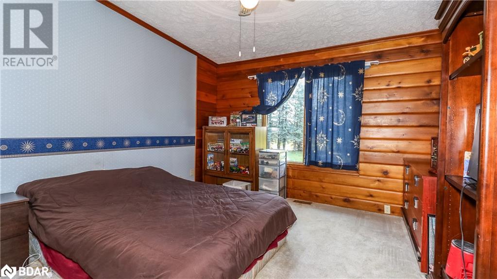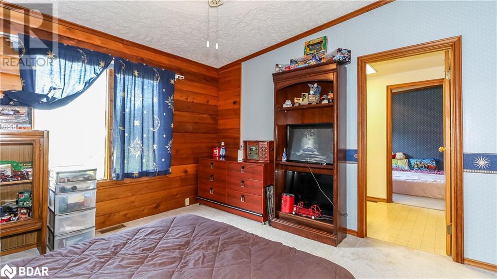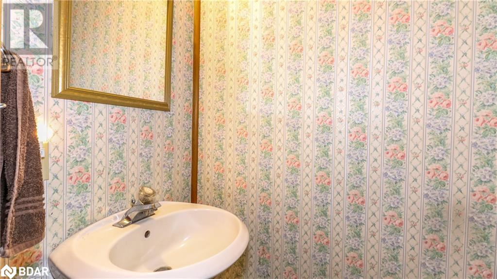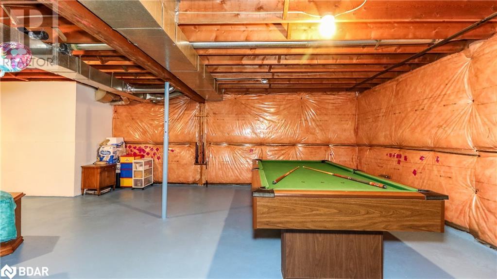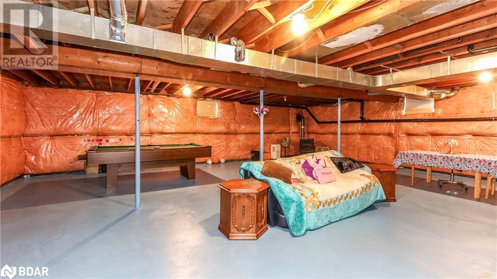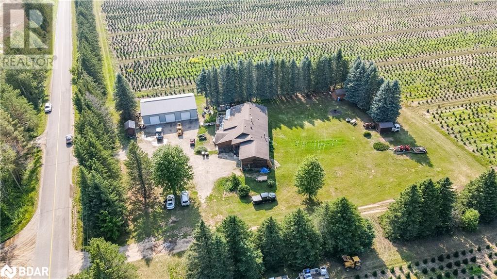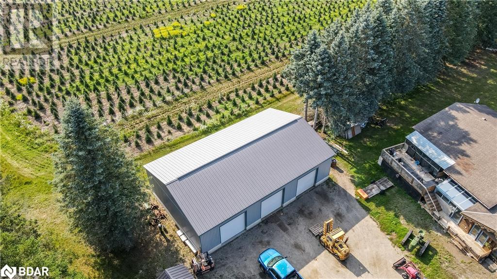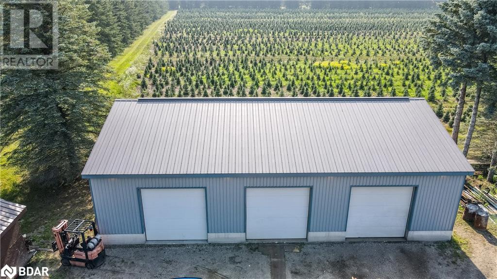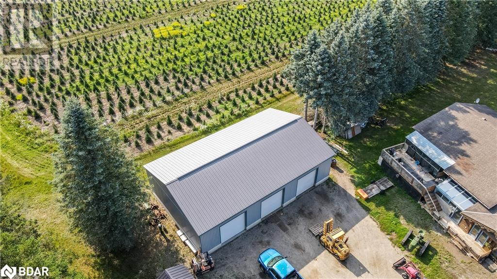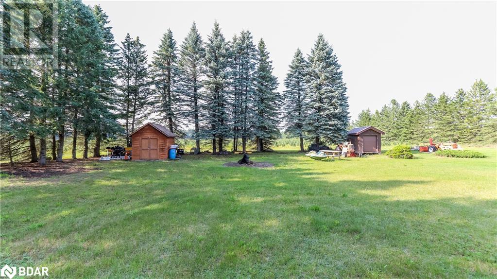5870 Sunnidale Concession 2 Rd Road Clearview, Ontario L0M 1N0
$999,900
CUSTOM BRITISH COLUMBIA LOG HOME IN THE HEART OF THE COUNTRY! SURROUNDED BY TREE FARM WITH LOADS OF PRIVACY AND A THREE BAY 56 X 35' FULLY INSULATED SHOP! 2411 SQ FT OF LIVING SPACE, SEPARATE DINING ROOM WITH HARDWOOD FLOOR PROPANE FIREPLACE AND EAT IN KITCHEN, SUNKEN FAMILY ROOM AND SUNROOM IN THE HEART OF NEW LOWELL. LARGE MASTER BEDROOM WITH ENSUITE AND HIS AND HER CLOSETS, 2 GOOD SIZE BEDROOMS WITH A JACK AND JILL BATHROOM. THIS IS A ONE OF A KIND PROPERTY THAT YOU CAN ADD YOUR PERSONAL TOUCHES AND MAKE IT YOUR FOREVER HOME. THE SHOP IS EVERY MECHANICS DREAM - IT HAS A HOIST, FULLY INSULATED DALTON DOORS AND LOADS OF STORAGE! FURNACE AND AC REPLACED IN 2020. MOVE IN AND LIVE THE DREAM AND STILL BE WITHIN 20 MINUTES OF BARRIE! (id:49320)
Property Details
| MLS® Number | 40490473 |
| Property Type | Single Family |
| Community Features | Community Centre, School Bus |
| Equipment Type | Propane Tank |
| Features | Country Residential, Sump Pump |
| Parking Space Total | 12 |
| Rental Equipment Type | Propane Tank |
Building
| Bathroom Total | 3 |
| Bedrooms Above Ground | 3 |
| Bedrooms Total | 3 |
| Appliances | Dishwasher, Dryer, Freezer, Microwave, Refrigerator, Stove, Water Softener, Water Purifier, Washer, Microwave Built-in, Window Coverings |
| Architectural Style | Log House/cabin |
| Basement Development | Unfinished |
| Basement Type | Full (unfinished) |
| Construction Style Attachment | Detached |
| Cooling Type | Central Air Conditioning |
| Exterior Finish | Log |
| Fixture | Ceiling Fans |
| Foundation Type | Poured Concrete |
| Half Bath Total | 1 |
| Heating Fuel | Pellet, Propane |
| Heating Type | Forced Air, Stove |
| Size Interior | 2411 |
| Type | House |
| Utility Water | Drilled Well |
Parking
| Attached Garage |
Land
| Acreage | No |
| Sewer | Septic System |
| Size Depth | 293 Ft |
| Size Frontage | 150 Ft |
| Size Total Text | 1/2 - 1.99 Acres |
| Zoning Description | A1 |
Rooms
| Level | Type | Length | Width | Dimensions |
|---|---|---|---|---|
| Basement | Other | 63'0'' x 33'6'' | ||
| Main Level | 2pc Bathroom | Measurements not available | ||
| Main Level | 4pc Bathroom | Measurements not available | ||
| Main Level | 4pc Bathroom | Measurements not available | ||
| Main Level | Bedroom | 12'0'' x 14'3'' | ||
| Main Level | Bedroom | 12'0'' x 14'3'' | ||
| Main Level | Primary Bedroom | 13'4'' x 19'2'' | ||
| Main Level | Recreation Room | 14'5'' x 16'3'' | ||
| Main Level | Eat In Kitchen | 20'9'' x 16'3'' | ||
| Main Level | Dining Room | 13'0'' x 10'0'' | ||
| Main Level | Living Room | 18'7'' x 16'1'' |
https://www.realtor.ca/real-estate/26099065/5870-sunnidale-concession-2-rd-road-clearview
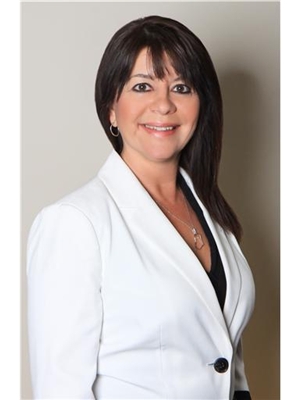

1000 Innisfil Beach Road
Innisfil, Ontario L9S 2B5
(705) 739-1300
(705) 739-1330
www.suttonincentive.com
Interested?
Contact us for more information


