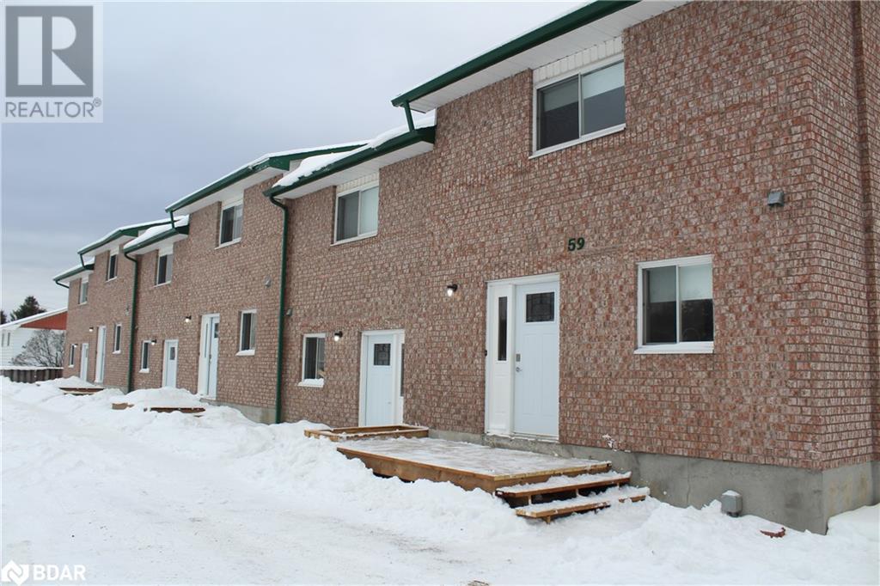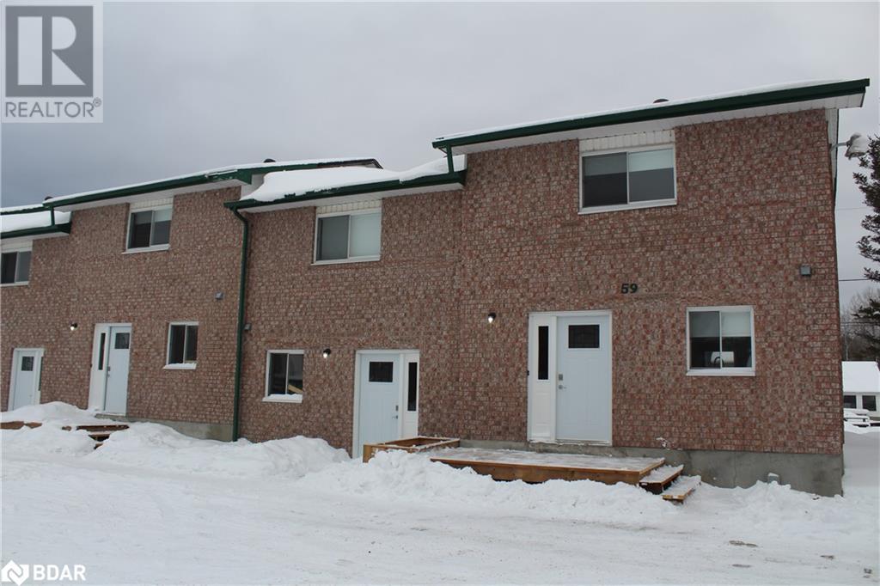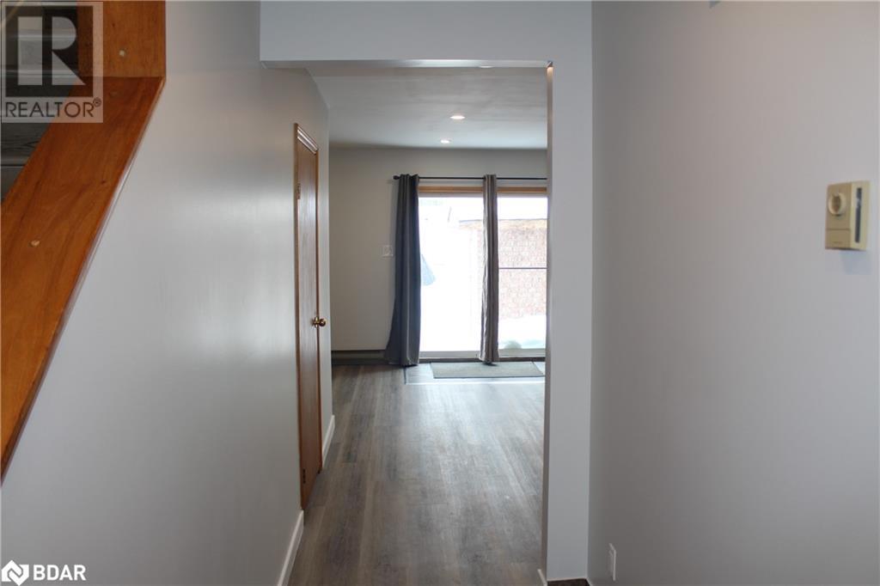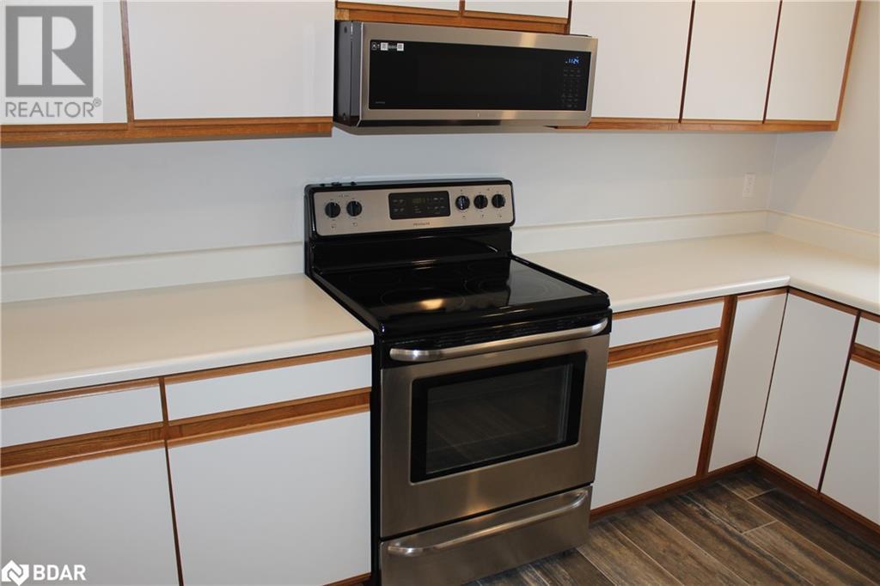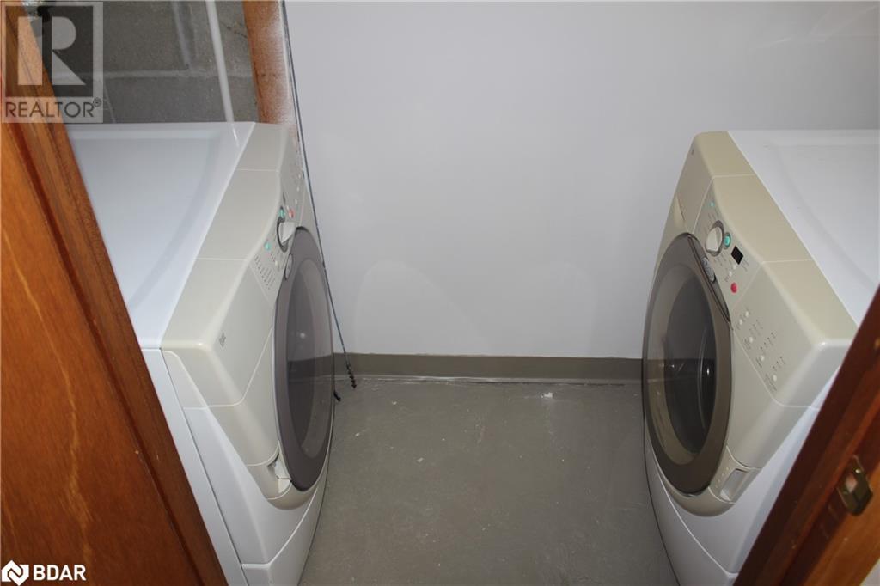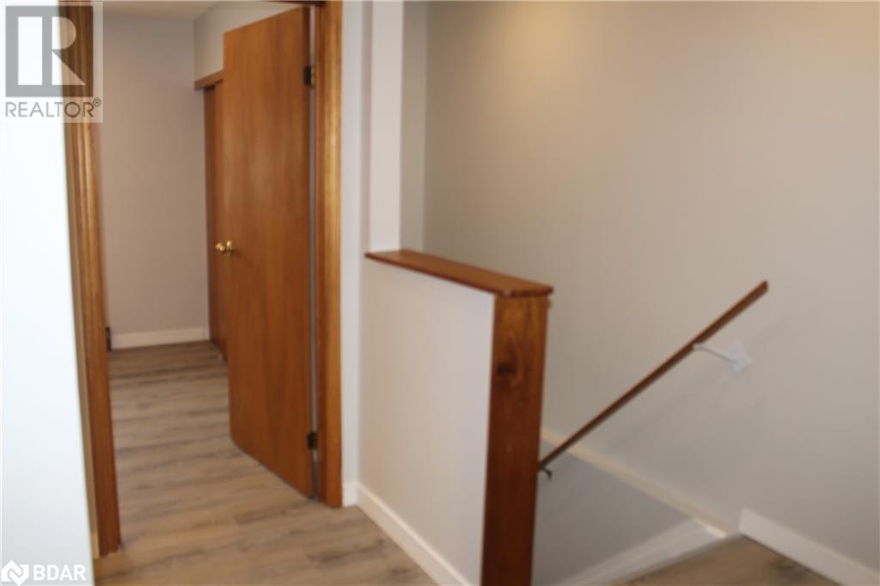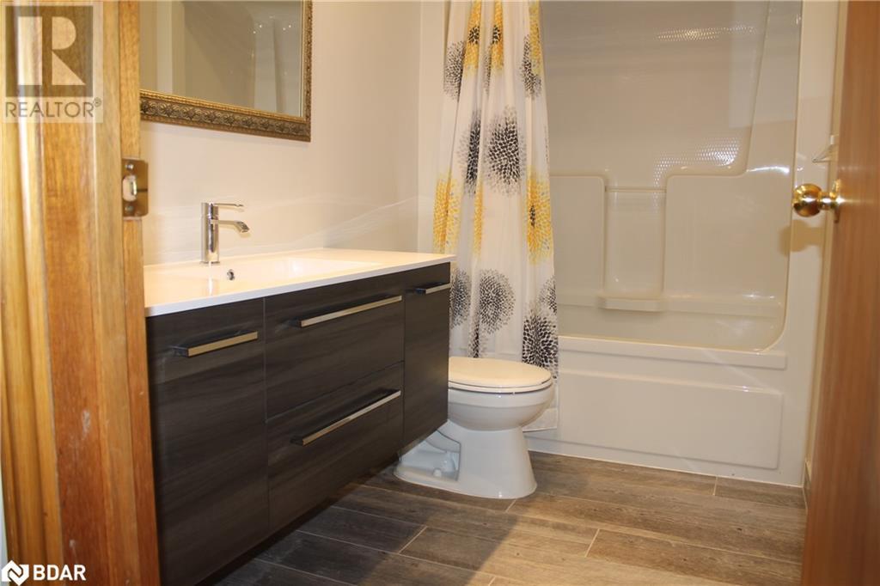59 Main Street Webbwood, Ontario P0P 2G0
$2,250 Monthly
Insurance, Landscaping, Other, See Remarks
Brand new and completely renovated 3 bedroom apartment in the town of Webbwood. Complete interior renovation, including ceramic tiles throughout, as well as engineered flooring. Brand new stainless appliances and rear deck for added room. Located on Highway 17, this allows for a very easy commute. Are you looking to downsize? This could be the option... Landlord is willing to discuss installing a lift assist for the stairs if something like that is required. (id:49320)
Property Details
| MLS® Number | 40538069 |
| Property Type | Single Family |
| Amenities Near By | Playground |
| Community Features | High Traffic Area |
| Parking Space Total | 2 |
Building
| Bathroom Total | 1 |
| Bedrooms Above Ground | 3 |
| Bedrooms Total | 3 |
| Appliances | Dryer, Refrigerator, Stove, Washer, Microwave Built-in |
| Architectural Style | 2 Level |
| Basement Type | None |
| Construction Style Attachment | Attached |
| Cooling Type | None |
| Exterior Finish | Brick, Vinyl Siding |
| Heating Fuel | Electric |
| Stories Total | 2 |
| Size Interior | 1000 |
| Type | Row / Townhouse |
| Utility Water | Sand Point |
Land
| Access Type | Highway Access, Highway Nearby |
| Acreage | No |
| Land Amenities | Playground |
| Sewer | Municipal Sewage System |
| Size Frontage | 100 Ft |
| Zoning Description | Res |
Rooms
| Level | Type | Length | Width | Dimensions |
|---|---|---|---|---|
| Second Level | 4pc Bathroom | 6'6'' x 4'11'' | ||
| Second Level | Bedroom | 9'11'' x 8'10'' | ||
| Second Level | Bedroom | 13'11'' x 7'11'' | ||
| Second Level | Bedroom | 13'6'' x 9'11'' | ||
| Main Level | Living Room/dining Room | 17'10'' x 14'0'' | ||
| Main Level | Kitchen | 10'10'' x 9'7'' | ||
| Main Level | Foyer | 7'10'' x 10'10'' |
https://www.realtor.ca/real-estate/26487208/59-main-street-webbwood
684 Veteran's Drive Unit: 1
Barrie, Ontario L4N 8Y3
(705) 797-4875
(705) 726-5558
www.rightathomerealty.com/
Interested?
Contact us for more information


