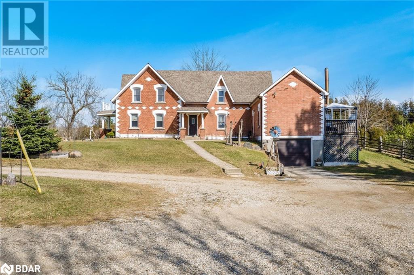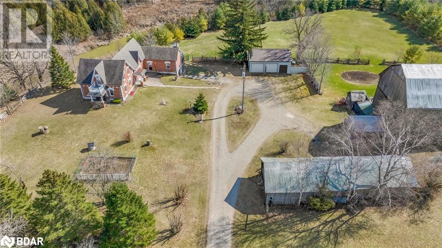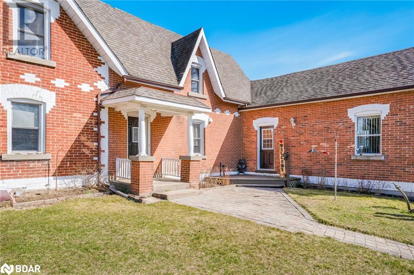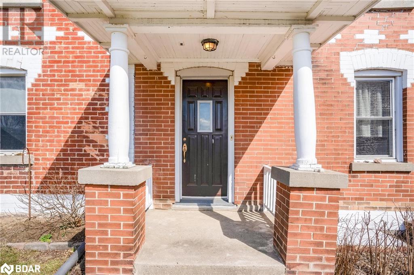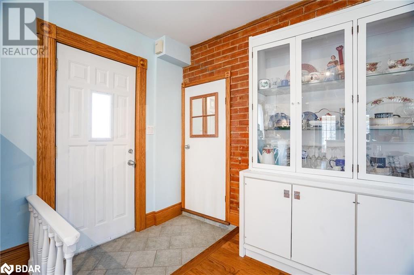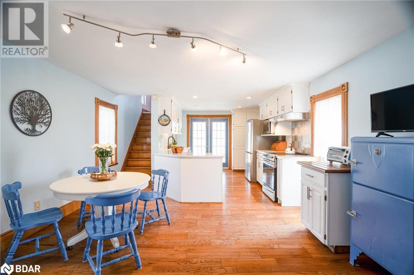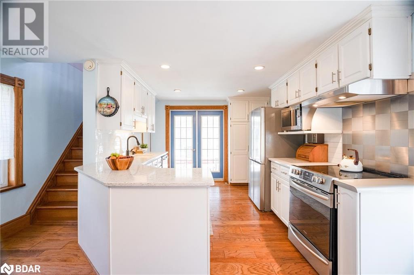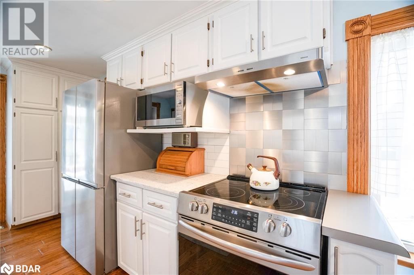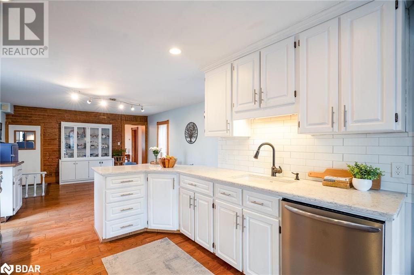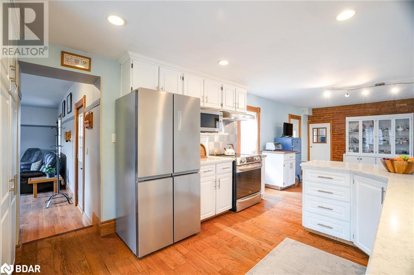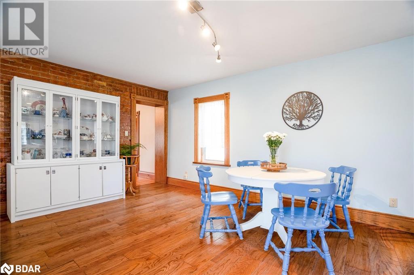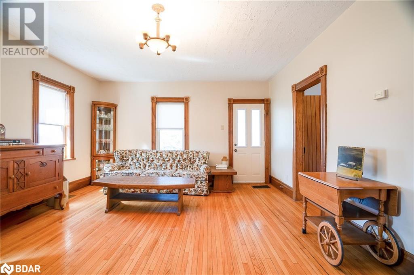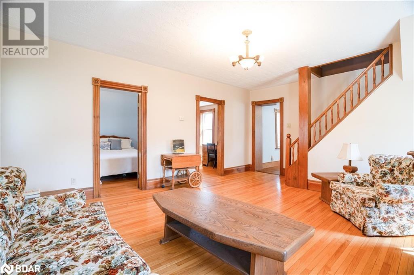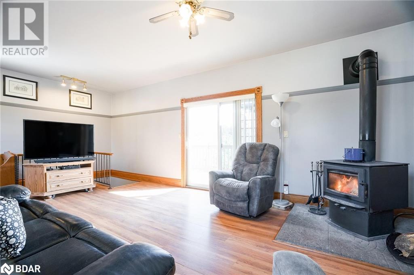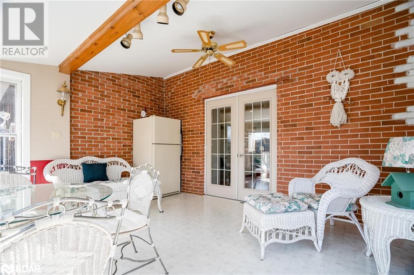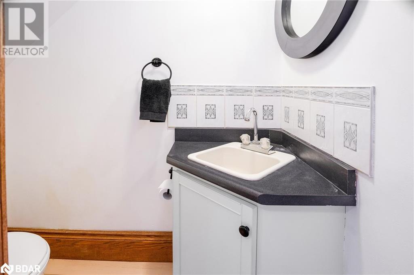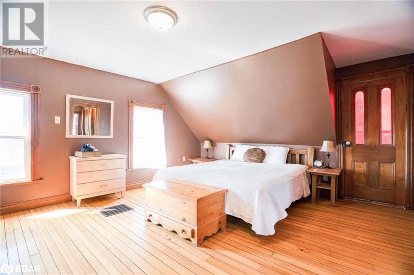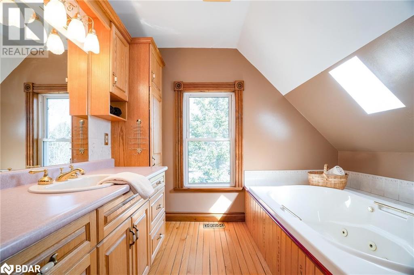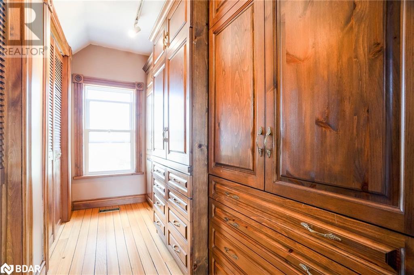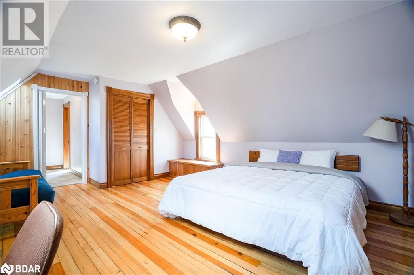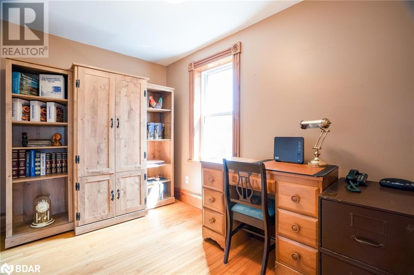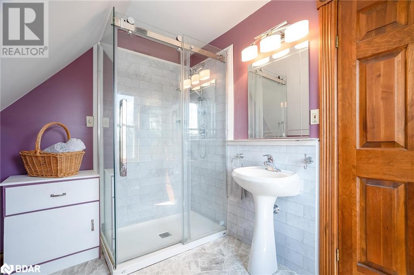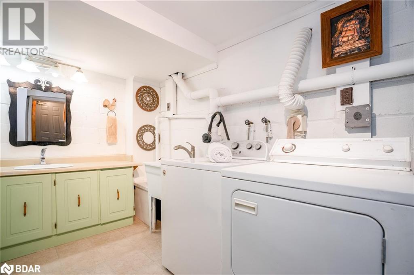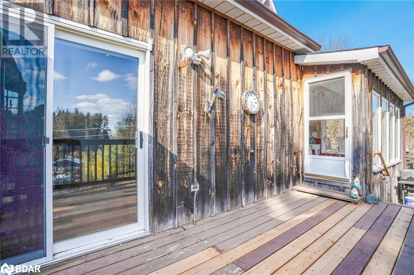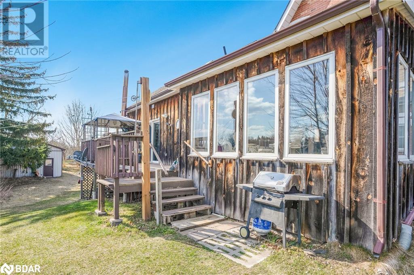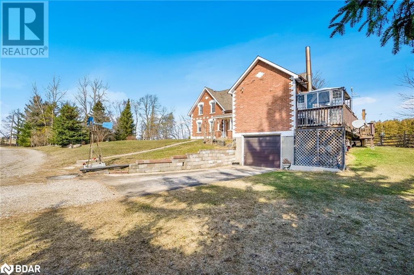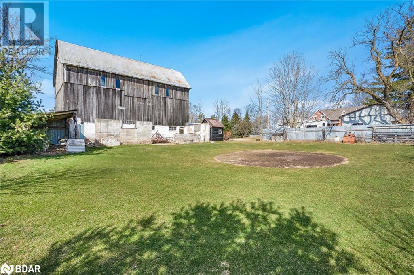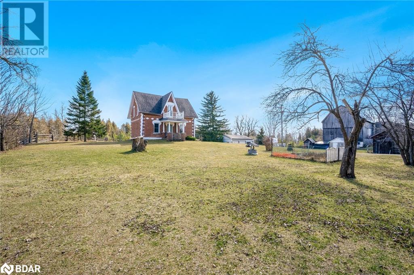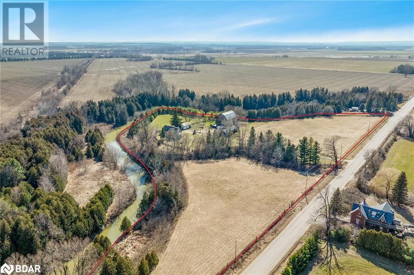5987 12th Line New Tecumseth, Ontario L0G 1A0
$1,299,900
Top 5 Reasons You Will Love This Home: 1) Discover your own paradise on a sprawling 10-acre lot, where a tranquil stream meanders through the backyard of this charming century home, boasting timeless character with solid wood high baseboards and trim throughout 2) Seamless indoor-outdoor living with multiple walkouts from the main level, while a separate entrance to the attached garage from the basement adds convenience 3) Abundance of potential offered by ample living space for memorable family gatherings both indoors and outdoors 4) Several outbuildings complete this estate, which includes a detached double-car garage/shop, a spacious 55'x25' bank barn, and a shed for added storage 5) An added benefit of paved road access, situated within proximity to the vibrant towns of Alliston, Tottenham, and Beeton, with an easy commute to Toronto and Barrie, Highways 89 and 400, and amenities including golfing and walking trails. 2,681 fin.sq.ft. Age 100. Visit our website for more detailed information. (id:49320)
Property Details
| MLS® Number | 40562767 |
| Property Type | Agriculture |
| Community Features | School Bus |
| Equipment Type | Other |
| Farm Type | Hobby Farm |
| Features | Crushed Stone Driveway |
| Parking Space Total | 11 |
| Rental Equipment Type | Other |
| Structure | Shed, Barn |
Building
| Bathroom Total | 3 |
| Bedrooms Above Ground | 3 |
| Bedrooms Total | 3 |
| Appliances | Central Vacuum, Dryer, Refrigerator, Stove, Washer |
| Architectural Style | 2 Level |
| Basement Development | Partially Finished |
| Basement Type | Full (partially Finished) |
| Constructed Date | 1924 |
| Cooling Type | Central Air Conditioning |
| Exterior Finish | Brick |
| Fireplace Fuel | Wood |
| Fireplace Present | Yes |
| Fireplace Total | 1 |
| Fireplace Type | Other - See Remarks |
| Foundation Type | Block |
| Half Bath Total | 1 |
| Heating Fuel | Oil |
| Heating Type | Forced Air |
| Stories Total | 2 |
| Size Interior | 2681 |
| Utility Water | Drilled Well |
Parking
| Attached Garage | |
| Detached Garage |
Land
| Acreage | Yes |
| Sewer | Septic System |
| Size Total Text | 10 - 24.99 Acres |
| Soil Type | Clay |
| Zoning Description | A1 |
Rooms
| Level | Type | Length | Width | Dimensions |
|---|---|---|---|---|
| Second Level | 3pc Bathroom | Measurements not available | ||
| Second Level | Bedroom | 18'0'' x 13'7'' | ||
| Second Level | Full Bathroom | Measurements not available | ||
| Second Level | Primary Bedroom | 18'5'' x 14'3'' | ||
| Lower Level | Laundry Room | 14'0'' x 8'5'' | ||
| Main Level | 2pc Bathroom | Measurements not available | ||
| Main Level | Bedroom | 11'1'' x 10'1'' | ||
| Main Level | Office | 10'1'' x 7'1'' | ||
| Main Level | Sunroom | 15'3'' x 12'0'' | ||
| Main Level | Family Room | 23'6'' x 13'4'' | ||
| Main Level | Living Room | 18'8'' x 14'3'' | ||
| Main Level | Eat In Kitchen | 27'5'' x 14'1'' |
https://www.realtor.ca/real-estate/26689995/5987-12th-line-new-tecumseth


443 Bayview Drive
Barrie, Ontario L4N 8Y2
(705) 797-8485
(705) 797-8486
www.faristeam.ca
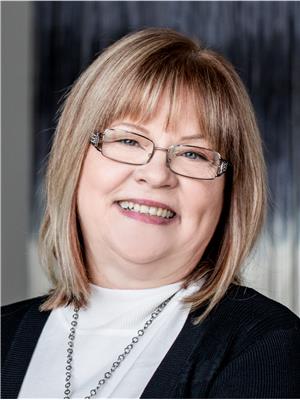

443 Bayview Drive
Barrie, Ontario L4N 8Y2
(705) 797-8485
(705) 797-8486
www.faristeam.ca
Interested?
Contact us for more information


