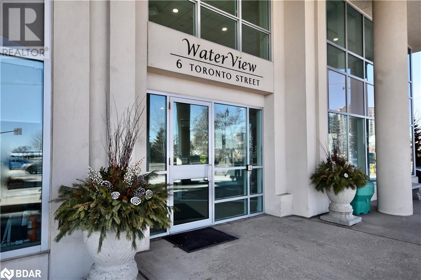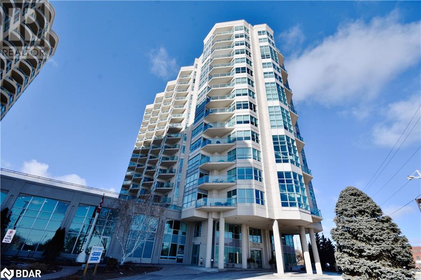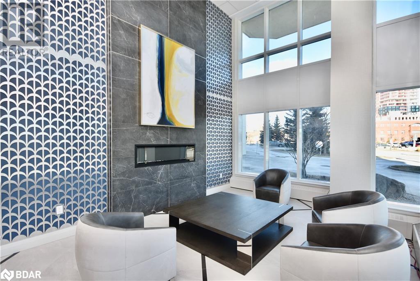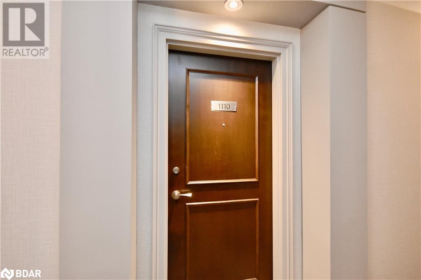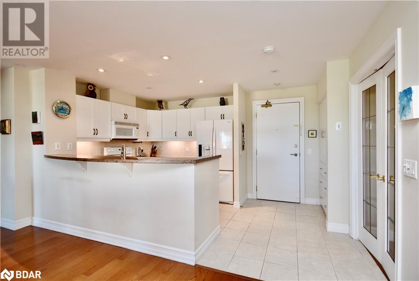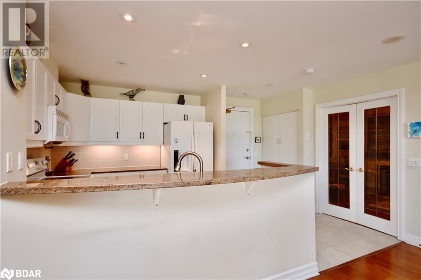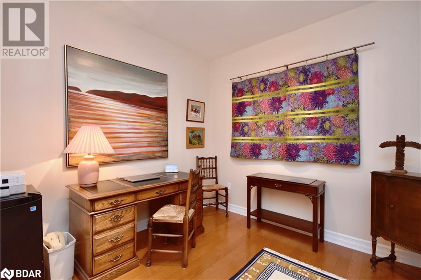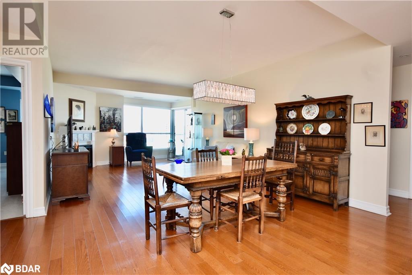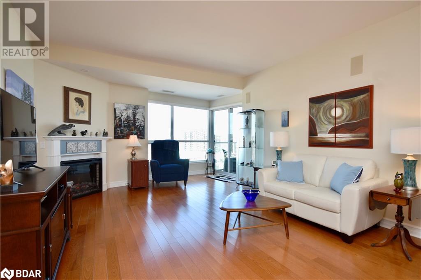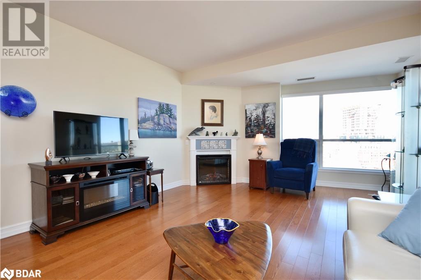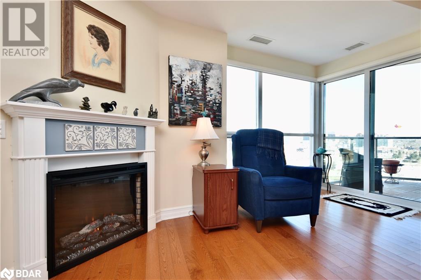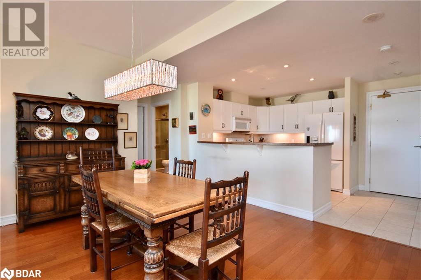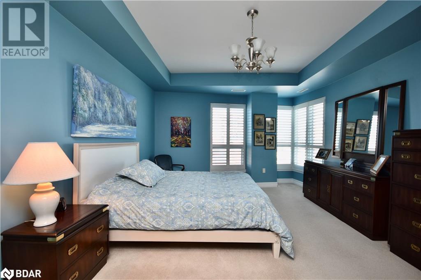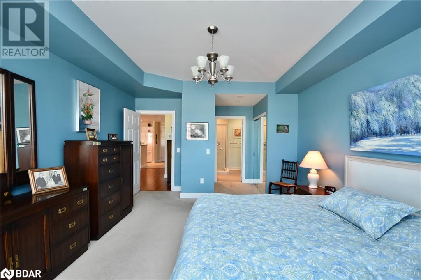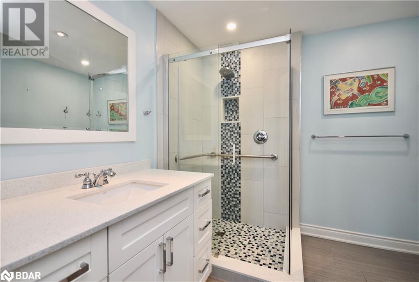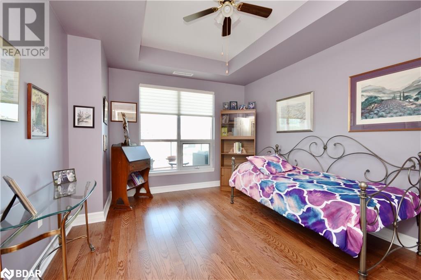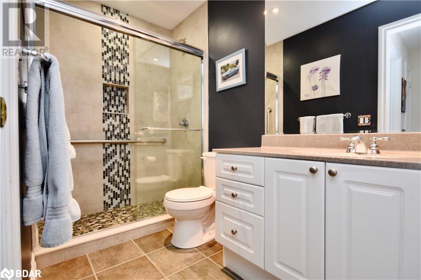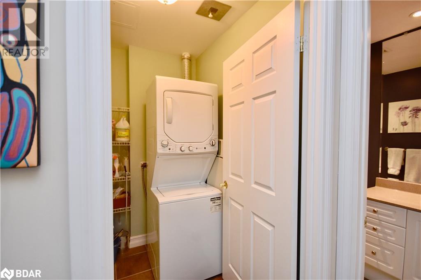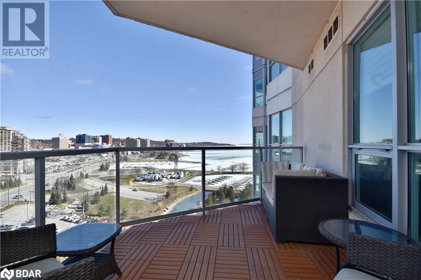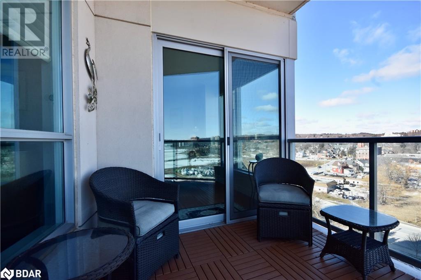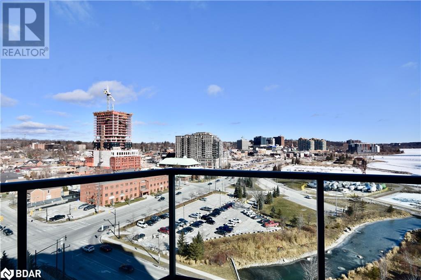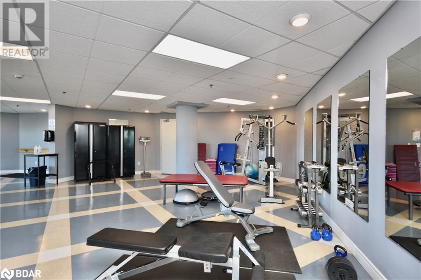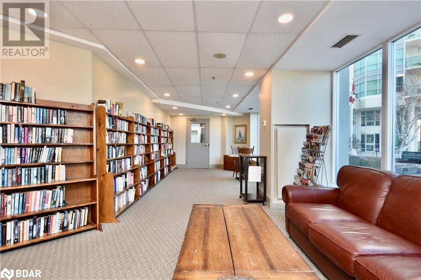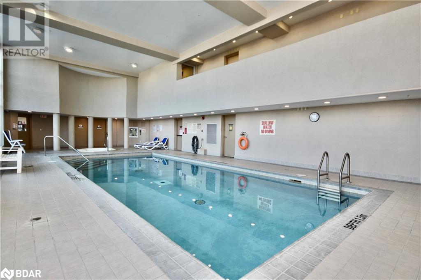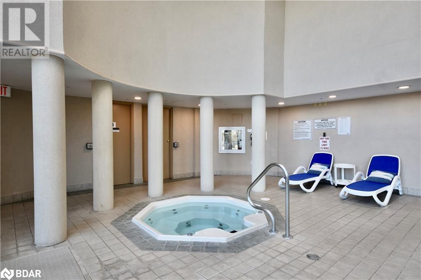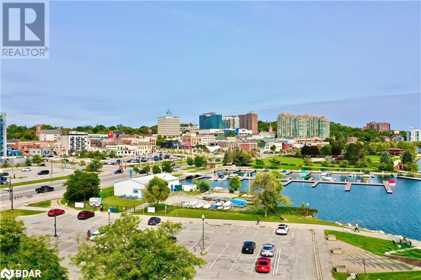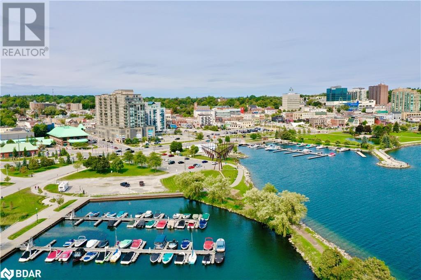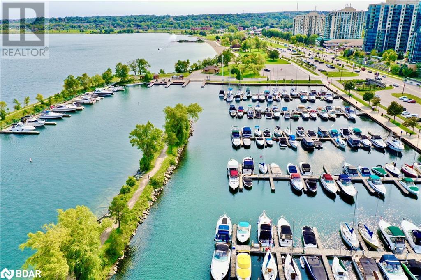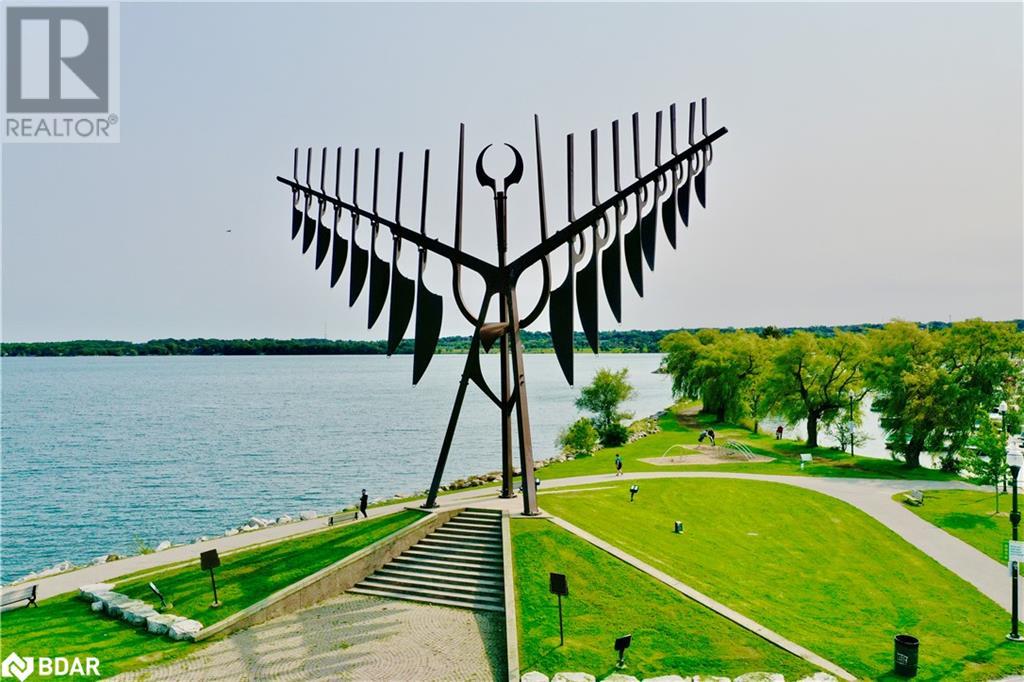6 Toronto Street Unit# 1110 Barrie, Ontario L4N 9R2
$825,000Maintenance, Insurance, Heat, Landscaping, Property Management, Water, Parking
$1,015.36 Monthly
Maintenance, Insurance, Heat, Landscaping, Property Management, Water, Parking
$1,015.36 MonthlyDiscover the spacious elegance of this 2-BEDROOM + DEN, 2-BATHROOM suite at the recently updated Water View. Boasting the Sandcastle model's 1,450 sq ft (Approx), offering breathtaking views of Kempenfelt Bay, complete with mesmerizing sunrises and sunsets. Inside, an updated kitchen with granite counters, tile backsplash, a breakfast bar, premium cabinets, and pot drawers awaits, complemented by luxurious features like pot lights, hardwood flooring, and an updated electric fireplace. Entertain with ease in the oversized living room and separate dining area, or unwind on the spacious balcony overlooking the bay. The expansive primary bedroom boasts 2 closets with custom shelving and west-facing windows framing city lights. Pamper yourself in the updated ensuite with a glass shower and upgraded vanity. Included with this unit 1 INDOOR PARKING SPACE (B42) AND EXCLUSIVE LOCKER (57).The prestigious Water View building offers an array of amenities, including an indoor pool, hot tub, sauna, exercise facilities, guest suites, library and more. Conveniently located within walking distance of downtown Barrie, the beach, marina, and Go Train Station. This suite is a haven for both relaxation and recreation. Don't miss the opportunity to experience the epitome of waterfront living! (id:49320)
Property Details
| MLS® Number | 40540013 |
| Property Type | Single Family |
| Amenities Near By | Beach, Marina, Park, Shopping |
| Equipment Type | None |
| Features | Balcony |
| Parking Space Total | 1 |
| Pool Type | Indoor Pool |
| Rental Equipment Type | None |
| Storage Type | Locker |
Building
| Bathroom Total | 2 |
| Bedrooms Above Ground | 2 |
| Bedrooms Total | 2 |
| Amenities | Exercise Centre, Party Room |
| Appliances | Dishwasher, Refrigerator, Stove, Washer, Microwave Built-in, Window Coverings |
| Basement Type | None |
| Constructed Date | 2006 |
| Construction Style Attachment | Attached |
| Cooling Type | Central Air Conditioning |
| Exterior Finish | Brick |
| Fireplace Fuel | Electric |
| Fireplace Present | Yes |
| Fireplace Total | 1 |
| Fireplace Type | Other - See Remarks |
| Heating Fuel | Natural Gas |
| Heating Type | Heat Pump |
| Stories Total | 1 |
| Size Interior | 1450 |
| Type | Apartment |
| Utility Water | Municipal Water |
Parking
| Underground | |
| Visitor Parking |
Land
| Access Type | Road Access |
| Acreage | No |
| Land Amenities | Beach, Marina, Park, Shopping |
| Sewer | Municipal Sewage System |
| Size Total Text | Unknown |
| Zoning Description | Res |
Rooms
| Level | Type | Length | Width | Dimensions |
|---|---|---|---|---|
| Main Level | 3pc Bathroom | Measurements not available | ||
| Main Level | 3pc Bathroom | Measurements not available | ||
| Main Level | Bedroom | 10'11'' x 10'11'' | ||
| Main Level | Primary Bedroom | 15'5'' x 13'3'' | ||
| Main Level | Den | 10'9'' x 10'0'' | ||
| Main Level | Kitchen | 9'2'' x 9'2'' | ||
| Main Level | Dining Room | 15'5'' x 12'7'' | ||
| Main Level | Living Room | 16'0'' x 13'10'' |
https://www.realtor.ca/real-estate/26517531/6-toronto-street-unit-1110-barrie


355 Bayfield Street, Suite B
Barrie, Ontario L4M 3C3
(705) 721-9111
(705) 721-9182
www.century21.ca/bjrothrealty/
Interested?
Contact us for more information


