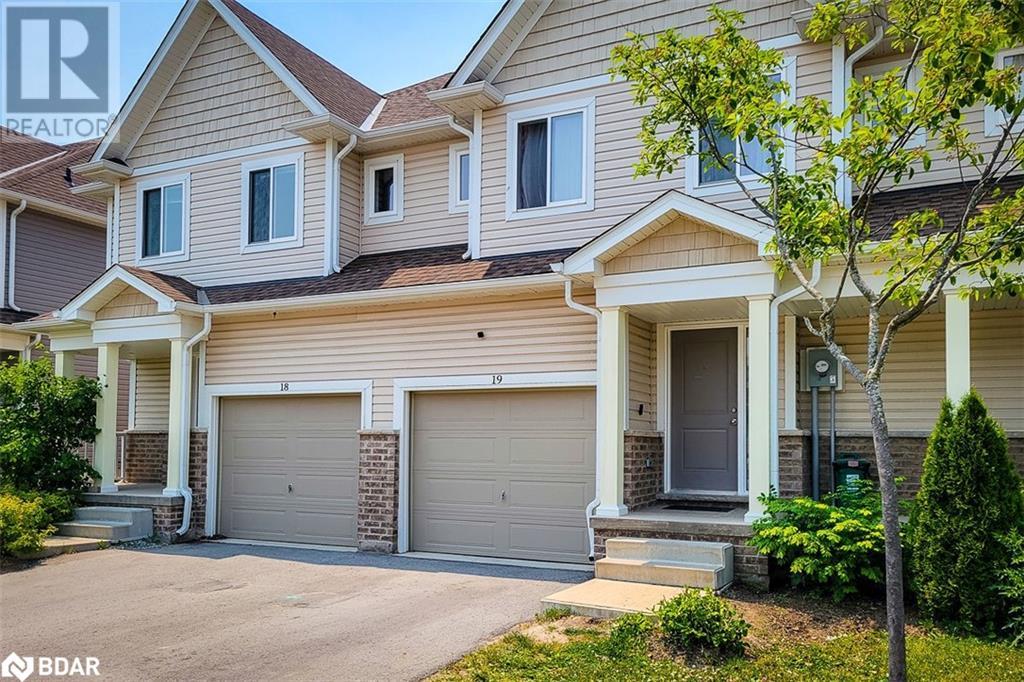60 Canterbury Drive Unit# 19 St. Catharines, Ontario L2P 3M8
$2,500 Monthly
Maintenance,
$280 Monthly
Maintenance,
$280 MonthlyWelcome to this beautiful enclosed end subdivision that is 7 years new.A wonderful 2 storey townhouse condo has 3 beds, 2 full baths(one is the primary ensuite)& one half bath conveniently located on the main floor.This property offers over 1400+ square feet of living space with unfinished basement.The open concept main floor is perfect for entertaining with loads of cabinet space and large island in the kitchen and sliding doors to the rear yard. All bedrooms are located on the upper level providing a nice separation from the living space for your privacy with laundry close at hand for you convenience.Located in a prime location near shopping, restaurants, gyms, and almost all lifestyle needs. With quick access to highway it's truly a fantastic location for commuters. Book your showing today and see for yourself. (id:49320)
Property Details
| MLS® Number | 40536959 |
| Property Type | Single Family |
| Amenities Near By | Park, Place Of Worship, Playground, Schools, Shopping |
| Features | Country Residential, In-law Suite |
| Parking Space Total | 2 |
Building
| Bathroom Total | 3 |
| Bedrooms Above Ground | 3 |
| Bedrooms Total | 3 |
| Appliances | Dishwasher, Dryer, Microwave, Refrigerator, Stove, Washer |
| Architectural Style | 2 Level |
| Basement Development | Unfinished |
| Basement Type | Full (unfinished) |
| Constructed Date | 2017 |
| Construction Style Attachment | Attached |
| Cooling Type | Central Air Conditioning |
| Exterior Finish | Vinyl Siding |
| Half Bath Total | 1 |
| Heating Fuel | Natural Gas |
| Heating Type | Forced Air |
| Stories Total | 2 |
| Size Interior | 1414 |
| Type | Row / Townhouse |
| Utility Water | Municipal Water |
Parking
| Attached Garage |
Land
| Access Type | Highway Access, Highway Nearby |
| Acreage | No |
| Land Amenities | Park, Place Of Worship, Playground, Schools, Shopping |
| Sewer | Municipal Sewage System |
| Size Depth | 69 Ft |
| Size Frontage | 22 Ft |
| Zoning Description | R3 |
Rooms
| Level | Type | Length | Width | Dimensions |
|---|---|---|---|---|
| Second Level | Full Bathroom | Measurements not available | ||
| Second Level | 3pc Bathroom | Measurements not available | ||
| Second Level | Bedroom | 8'12'' x 14'12'' | ||
| Second Level | Bedroom | 8'12'' x 11'8'' | ||
| Second Level | Primary Bedroom | 13'4'' x 20'12'' | ||
| Main Level | Laundry Room | Measurements not available | ||
| Main Level | 2pc Bathroom | Measurements not available | ||
| Main Level | Kitchen | 5'3'' x 8'9'' | ||
| Main Level | Dining Room | 10'10'' x 9'2'' | ||
| Main Level | Living Room | 14'9'' x 11'10'' |
https://www.realtor.ca/real-estate/26478736/60-canterbury-drive-unit-19-st-catharines
Broker
(343) 333-3040

5700 Yonge St #1900, 106458
Toronto, Ontario M2M 4K2
(416) 898-8932
(416) 981-3248
https://www.zolo.ca/
Interested?
Contact us for more information




































