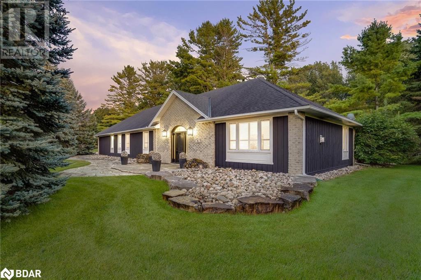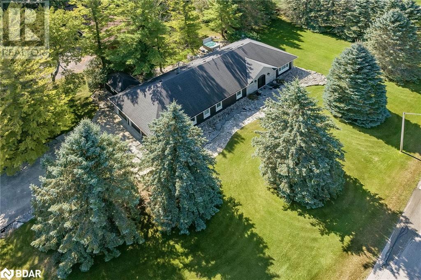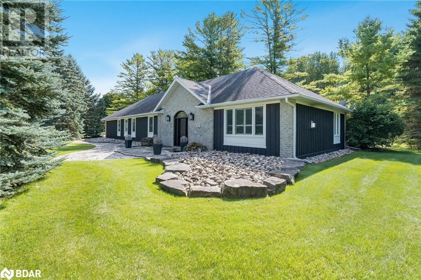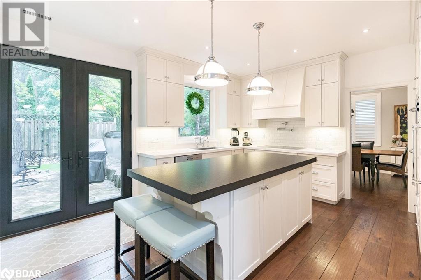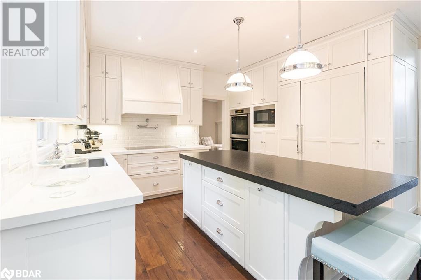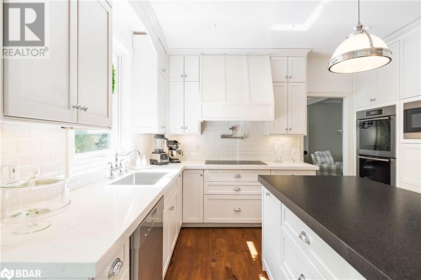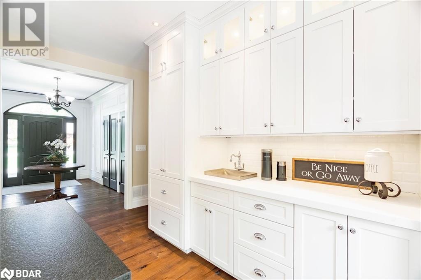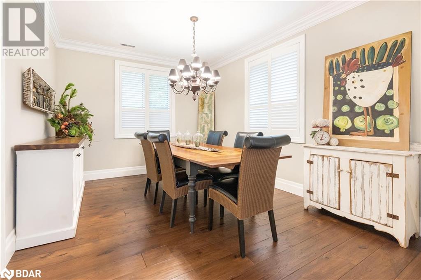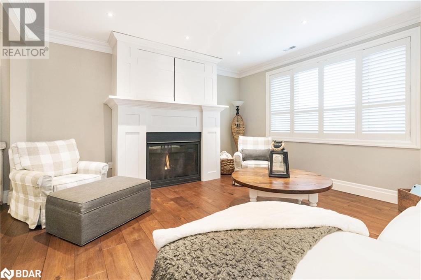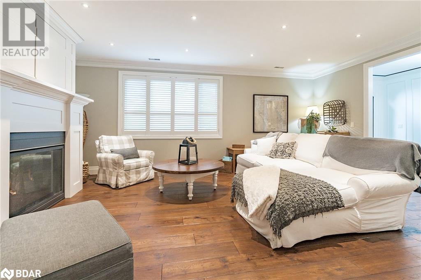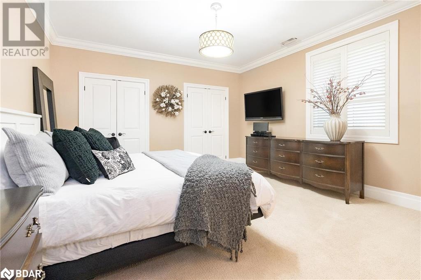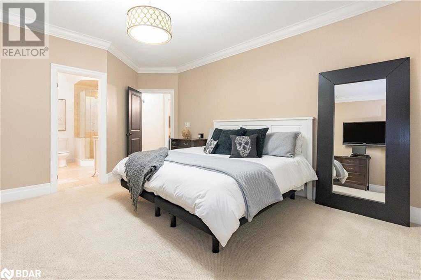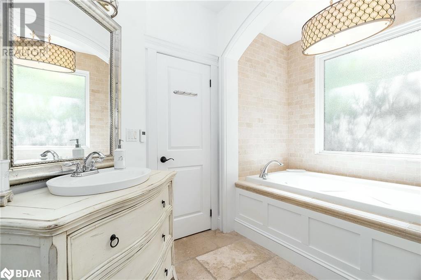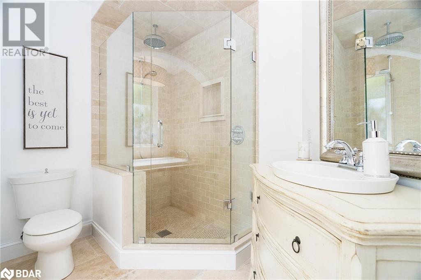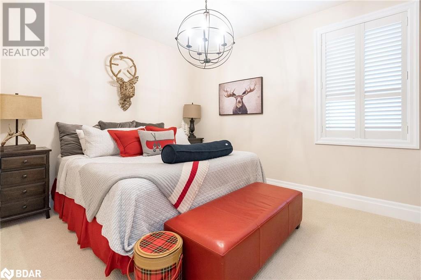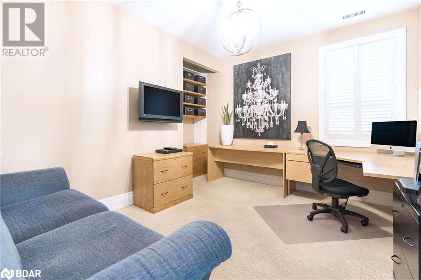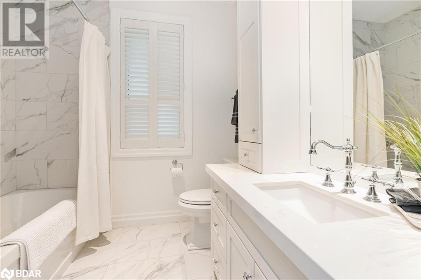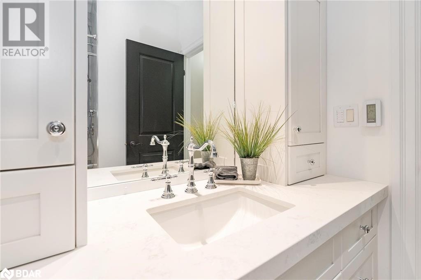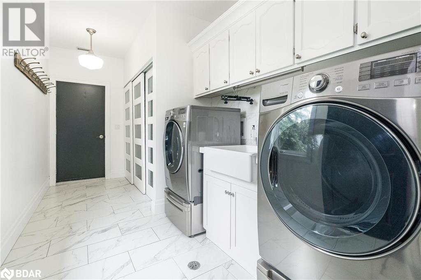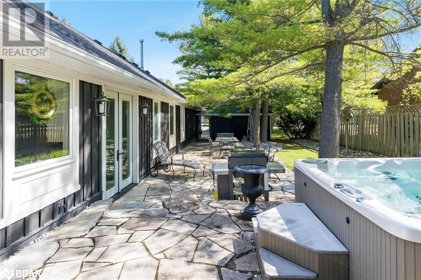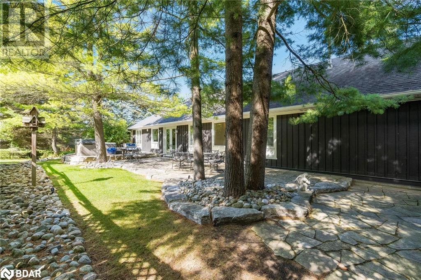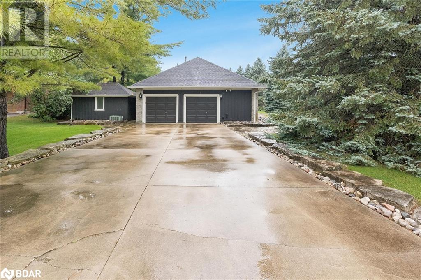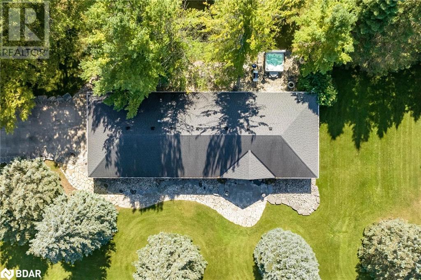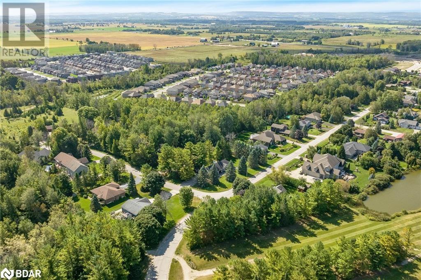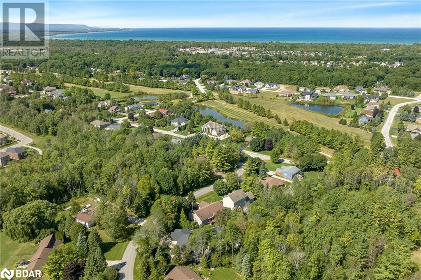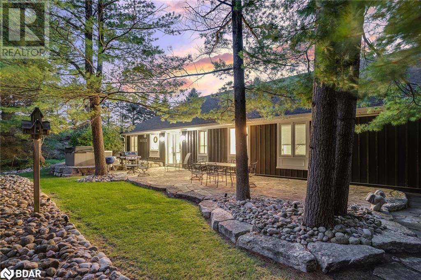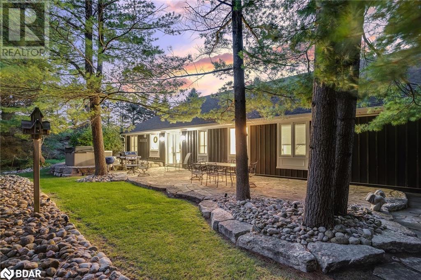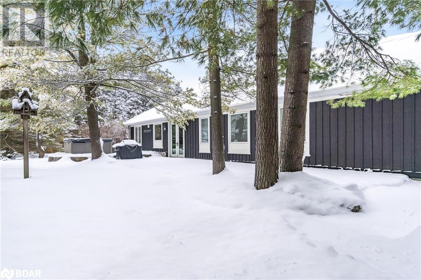62 Wasaga Sands Drive Wasaga Beach, Ontario L9Z 1J4
$1,575,000
Top 5 Reasons You Will Love This Home: 1) Extraordinary home with exquisite attention to details and true craftsmanship throughout 2) Miele kitchen gallery with an appliance wall including a MASTER Chef double oven, a 36 paneled fridge, an 18 freezer with an ice maker, a microwave, and a 36 five-burner induction cooktop 3) Meticulously maintained three-bedroom, two-bathroom home perfect for a second home or as a downsizer, complete with gleaming hardwood flooring throughout 4) Beautifully landscaped yard with flagstone, armour stone, mature trees, and a garden shed or bunkie with hydro 5) Settled nearby in-town amenities, golf courses, restaurants, and the sandy beaches. Age 33. Visit our website for more detailed information. (id:49320)
Property Details
| MLS® Number | 40557047 |
| Property Type | Single Family |
| Amenities Near By | Golf Nearby |
| Equipment Type | None |
| Parking Space Total | 8 |
| Rental Equipment Type | None |
| Structure | Shed |
Building
| Bathroom Total | 2 |
| Bedrooms Above Ground | 3 |
| Bedrooms Total | 3 |
| Appliances | Central Vacuum, Dishwasher, Dryer, Microwave, Refrigerator, Washer, Garage Door Opener, Hot Tub |
| Architectural Style | Bungalow |
| Basement Type | None |
| Constructed Date | 1991 |
| Construction Style Attachment | Detached |
| Cooling Type | Central Air Conditioning |
| Exterior Finish | Brick |
| Fireplace Present | Yes |
| Fireplace Total | 1 |
| Heating Fuel | Natural Gas |
| Heating Type | Forced Air |
| Stories Total | 1 |
| Size Interior | 2108 |
| Type | House |
| Utility Water | Drilled Well |
Parking
| Attached Garage |
Land
| Acreage | No |
| Land Amenities | Golf Nearby |
| Sewer | Septic System |
| Size Depth | 170 Ft |
| Size Frontage | 78 Ft |
| Size Total Text | Under 1/2 Acre |
| Zoning Description | R1 |
Rooms
| Level | Type | Length | Width | Dimensions |
|---|---|---|---|---|
| Main Level | Laundry Room | 15'8'' x 7'2'' | ||
| Main Level | 4pc Bathroom | Measurements not available | ||
| Main Level | Bedroom | 12'2'' x 10'5'' | ||
| Main Level | Bedroom | 13'1'' x 10'4'' | ||
| Main Level | Full Bathroom | Measurements not available | ||
| Main Level | Primary Bedroom | 17'7'' x 13'11'' | ||
| Main Level | Living Room | 20'9'' x 14'7'' | ||
| Main Level | Dining Room | 13'5'' x 10'11'' | ||
| Main Level | Kitchen | 18'2'' x 15'1'' |
https://www.realtor.ca/real-estate/26644672/62-wasaga-sands-drive-wasaga-beach


443 Bayview Drive
Barrie, Ontario L4N 8Y2
(705) 797-8485
(705) 797-8486
www.faristeam.ca

Broker
(705) 527-1887
(705) 797-8486
www.facebook.com/FarisTeam
www.linkedin.com/company-beta/5311521/
twitter.com/FarisTeam

531 King St
Midland, Ontario L4R 3N6
(705) 527-1887
(705) 797-8486
www.FarisTeam.ca
Interested?
Contact us for more information


