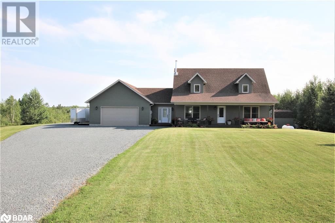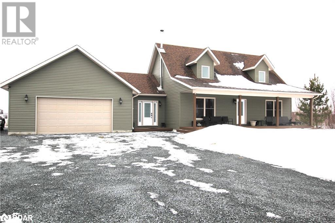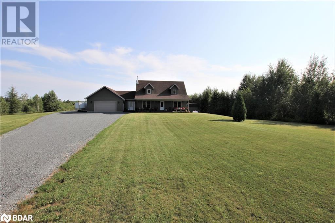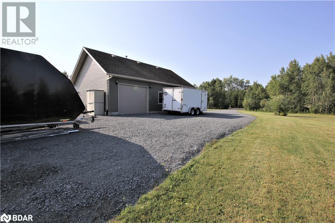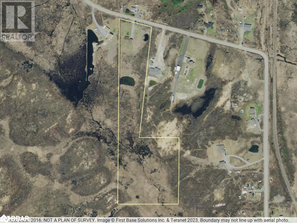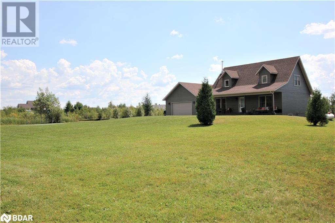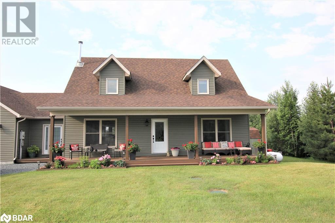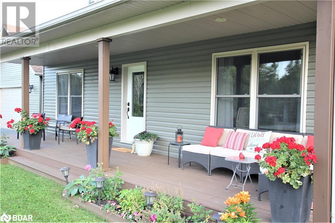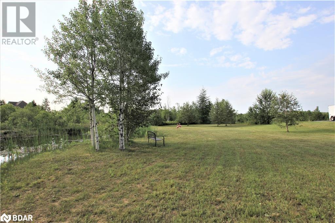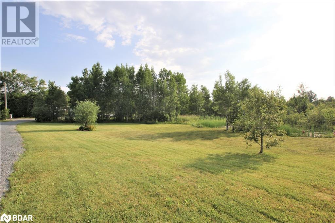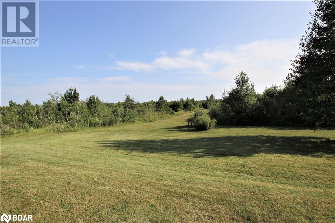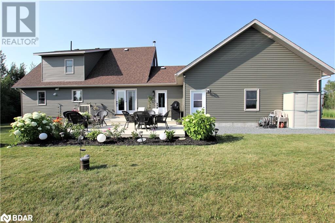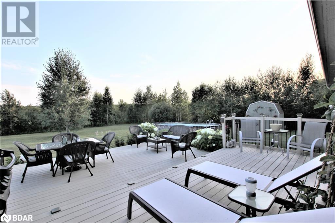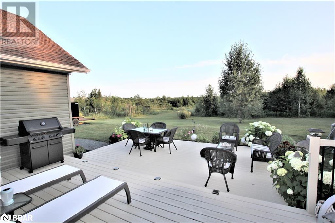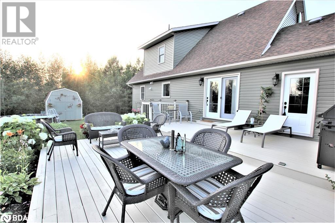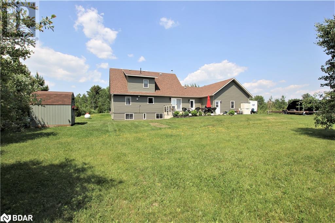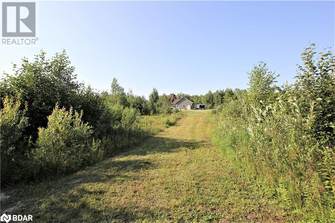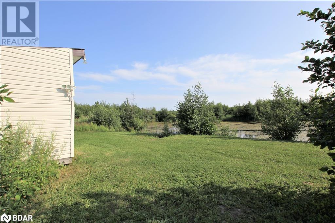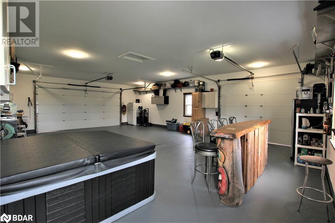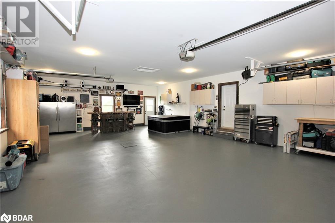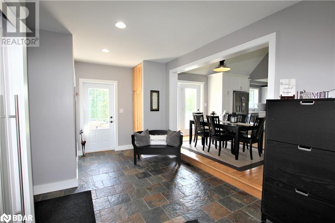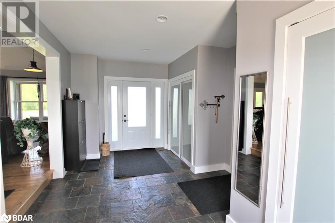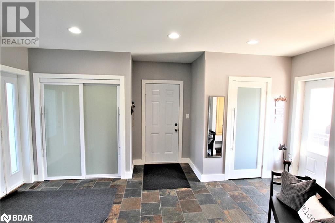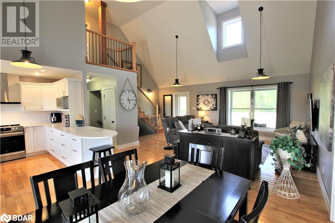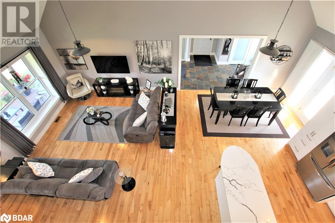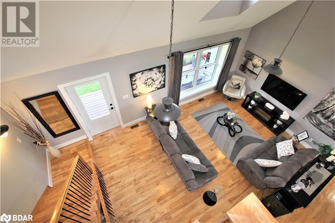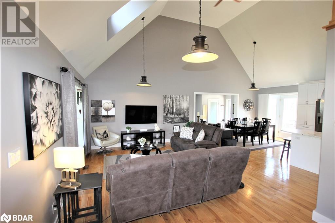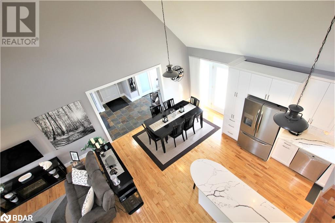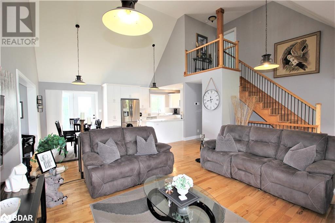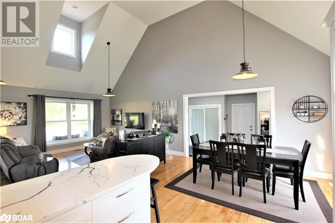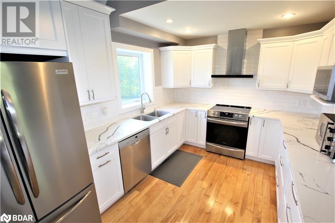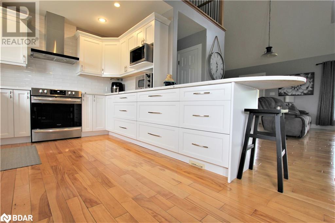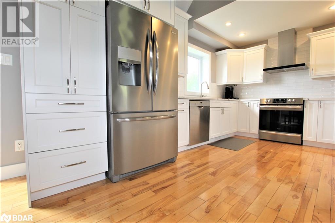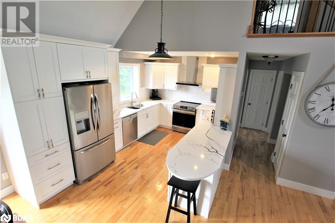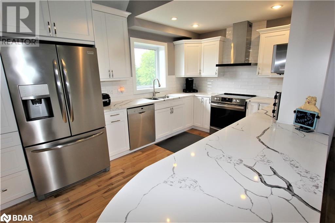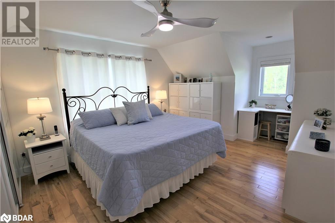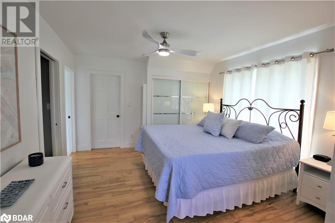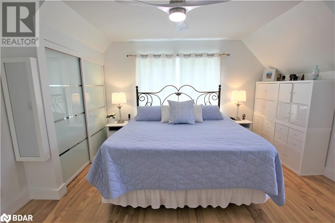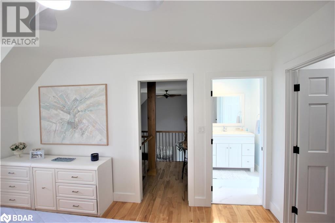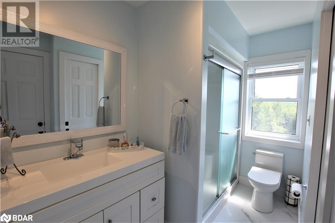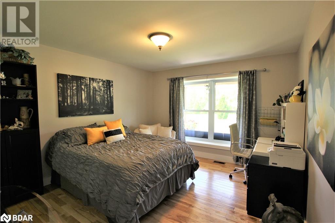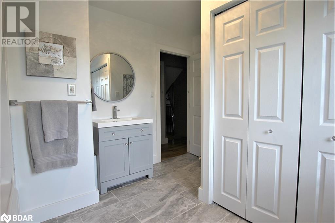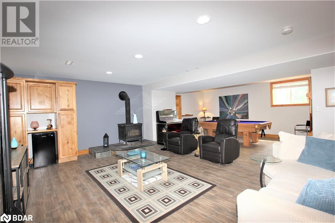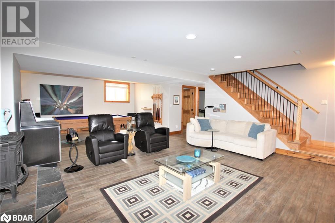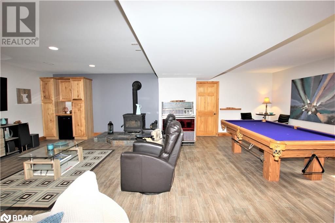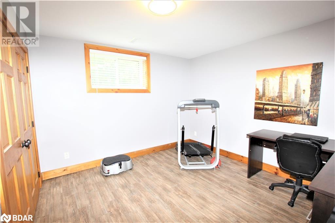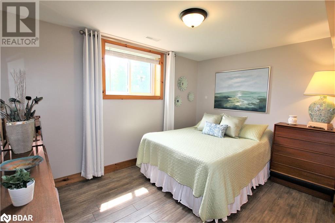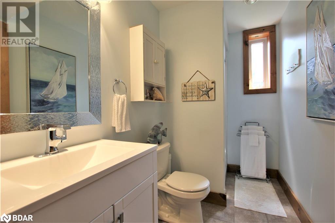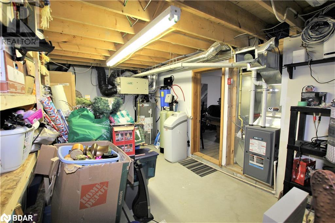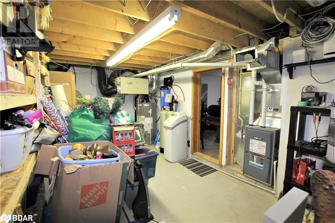620 Goodwill Drive Drive Garson, Ontario P3L 1E8
$1,024,999
TURN KEY! Cape Cod Style Home with Triple Car Garage (26 x 36) on Estate Lot- 13 acres. Only 3 km from all ammenities. 10 min drive to Sudbury. This home is built with ICF Construction in the basement and main floor, making it very energy efficient and quiet. Large driveway with plenty of parking. Extra large foyer with many closets and entrance to garage. Open concept Kitchen living & dining area with a 17 foot ceiling height. Kitchen redone in 2021/2022 with many pots and pan drawers and “Fiona”quartz countertop. Upstairs you will find the bright master bedroom w/a walk-in closet, another closet & ensuite bathroom w/ linen closet. There is another large bedroom on the main floor which could be used for a master with a walk in closet. The large main floor bathroom hosts the laundry area. Downstairs you will be greeted by a large entertainment room, two more large bedrooms with large closets. A bathroom and a storage/utility area.All bathrooms remodeled in 2022. Kitchen 2021/22. Propane Furnace approx 2016. Updated water system-2023. New oversized Field Bed done in the fall of 2020. Plus so much more over the past 3 years. Situated on 13 acres. There are two ponds, one of which used to be a skating pond with the white shed as a change area. Close to ATV, Snowmobile trails. Inquiry with conservation has been done and if another garage/building wanted to be built, it was verbally approved 2-3 yrs ago, but buyers must verify and satisfy themselves. Very private setting. (id:49320)
Property Details
| MLS® Number | 40546180 |
| Property Type | Single Family |
| Amenities Near By | Airport, Golf Nearby, Schools, Shopping |
| Communication Type | High Speed Internet |
| Community Features | Quiet Area, Community Centre, School Bus |
| Equipment Type | Propane Tank |
| Features | Conservation/green Belt, Country Residential, Sump Pump, Automatic Garage Door Opener |
| Parking Space Total | 15 |
| Rental Equipment Type | Propane Tank |
| Structure | Shed, Porch |
Building
| Bathroom Total | 3 |
| Bedrooms Above Ground | 2 |
| Bedrooms Below Ground | 2 |
| Bedrooms Total | 4 |
| Appliances | Central Vacuum, Dishwasher, Dryer, Refrigerator, Stove, Water Softener, Washer, Window Coverings, Garage Door Opener |
| Architectural Style | Bungalow |
| Basement Development | Finished |
| Basement Type | Full (finished) |
| Construction Style Attachment | Detached |
| Cooling Type | None |
| Exterior Finish | Vinyl Siding |
| Fire Protection | Smoke Detectors |
| Fireplace Fuel | Wood |
| Fireplace Present | Yes |
| Fireplace Total | 1 |
| Fireplace Type | Stove |
| Fixture | Ceiling Fans |
| Foundation Type | Insulated Concrete Forms |
| Heating Fuel | Propane |
| Heating Type | Forced Air, Stove |
| Stories Total | 1 |
| Size Interior | 1765 |
| Type | House |
| Utility Water | Drilled Well |
Parking
| Attached Garage |
Land
| Acreage | Yes |
| Land Amenities | Airport, Golf Nearby, Schools, Shopping |
| Landscape Features | Landscaped |
| Size Frontage | 300 Ft |
| Size Irregular | 13 |
| Size Total | 13 Ac|10 - 24.99 Acres |
| Size Total Text | 13 Ac|10 - 24.99 Acres |
| Zoning Description | Rural |
Rooms
| Level | Type | Length | Width | Dimensions |
|---|---|---|---|---|
| Second Level | 3pc Bathroom | 10'0'' x 6'0'' | ||
| Second Level | Primary Bedroom | 15'0'' x 12'4'' | ||
| Basement | Storage | 17'4'' x 10'9'' | ||
| Basement | 3pc Bathroom | 9'2'' x 5'0'' | ||
| Basement | Bedroom | 12'7'' x 9'4'' | ||
| Basement | Bedroom | 13'5'' x 11'10'' | ||
| Basement | Recreation Room | 23'3'' x 19'7'' | ||
| Main Level | Foyer | 17'8'' x 11'0'' | ||
| Main Level | Bedroom | 13'4'' x 12'0'' | ||
| Main Level | 4pc Bathroom | 9'11'' x 8'0'' | ||
| Main Level | Living Room | 19'5'' x 12'7'' | ||
| Main Level | Dining Room | 15'3'' x 9'0'' | ||
| Main Level | Kitchen | 14'0'' x 10'0'' |
Utilities
| Cable | Available |
| Electricity | Available |
| Telephone | Available |
https://www.realtor.ca/real-estate/26559883/620-goodwill-drive-drive-garson
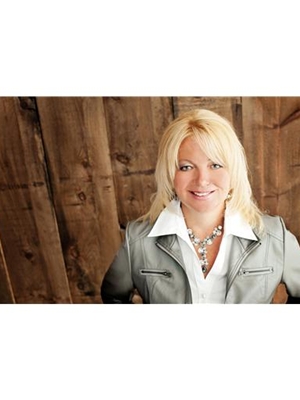
684 Veteran's Drive Unit: 1a
Barrie, Ontario L9J 0H6
(705) 797-4875
(705) 726-5558
www.rightathomerealty.com/
Interested?
Contact us for more information


