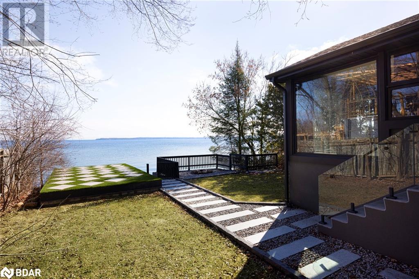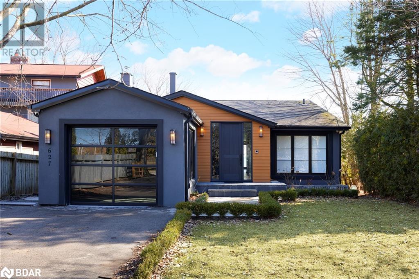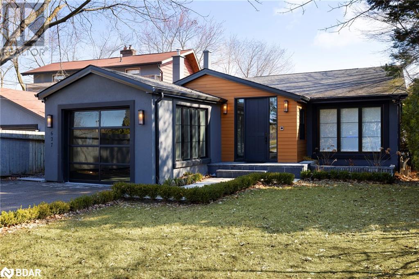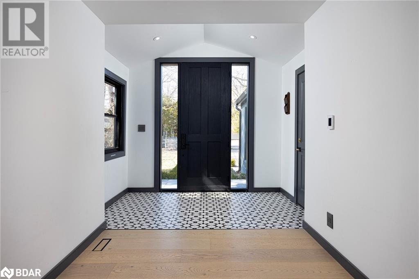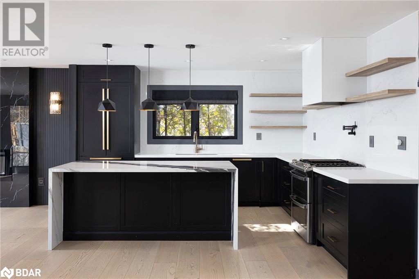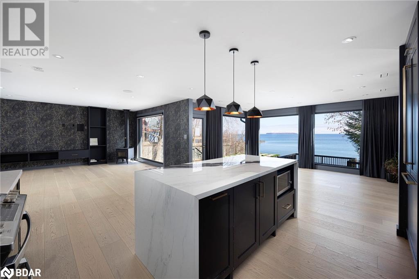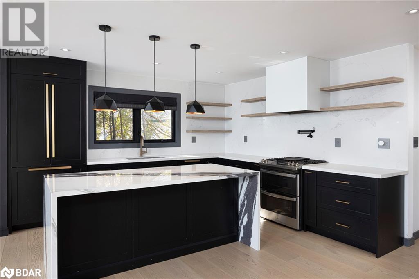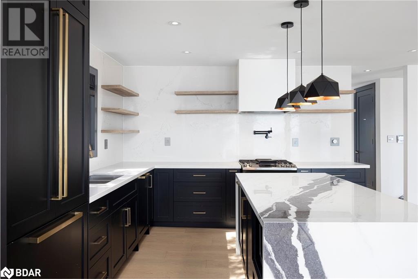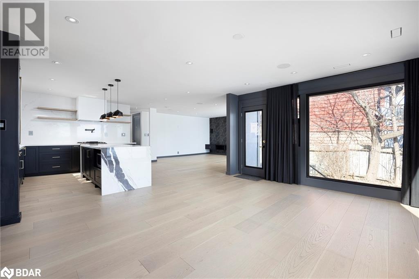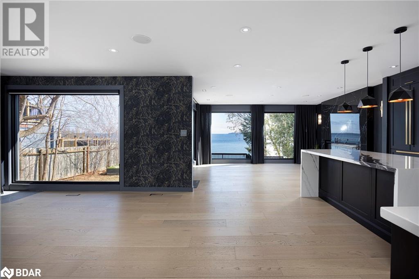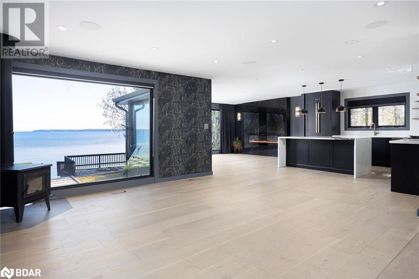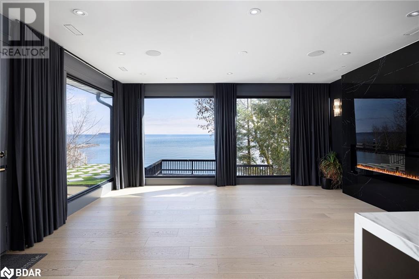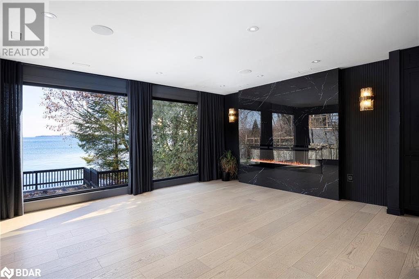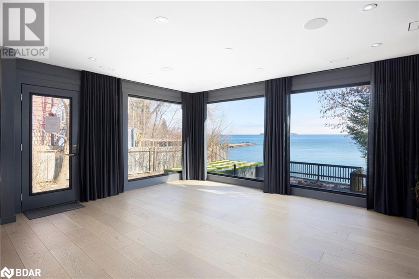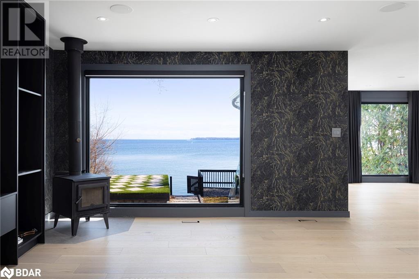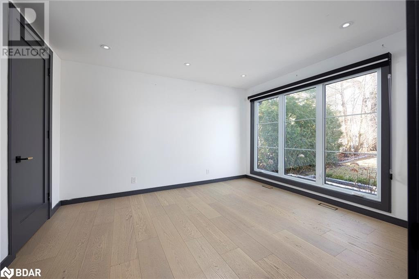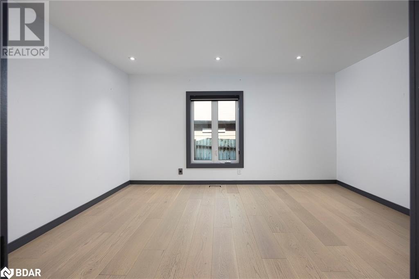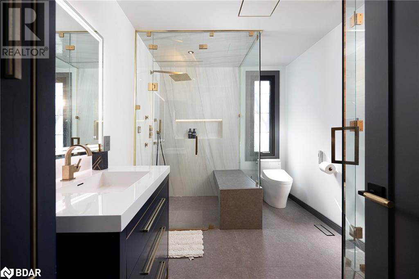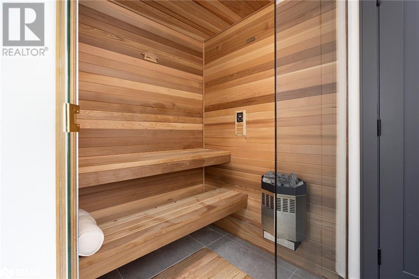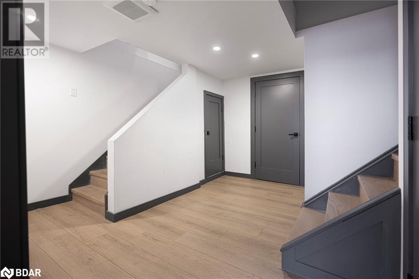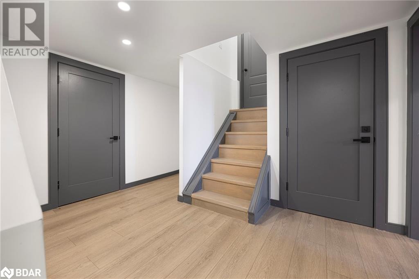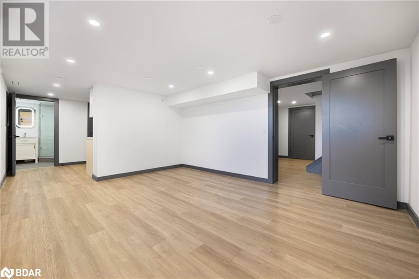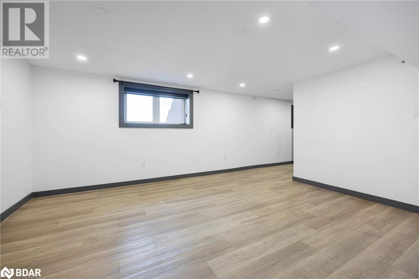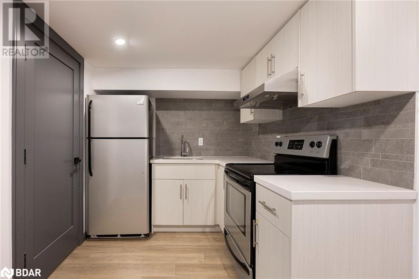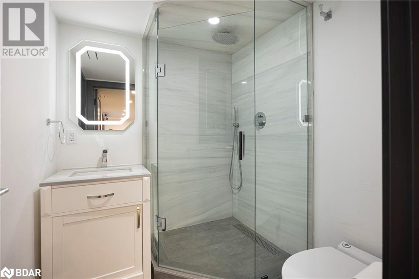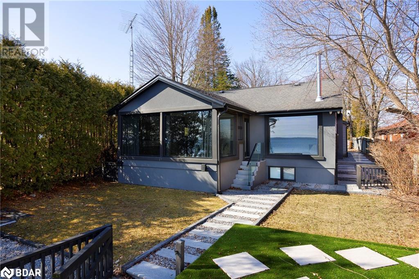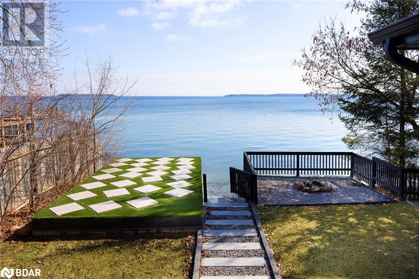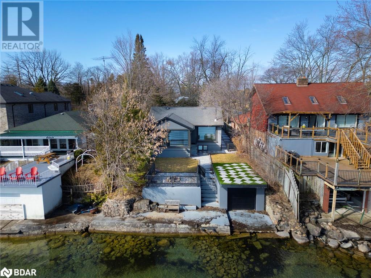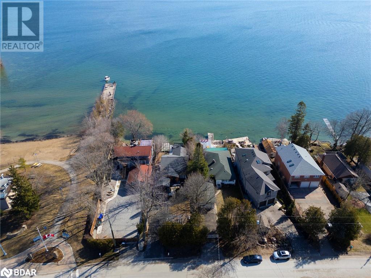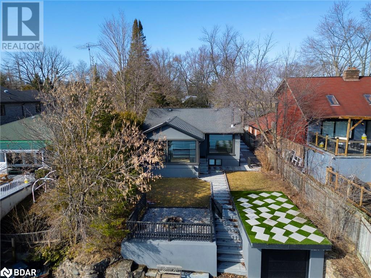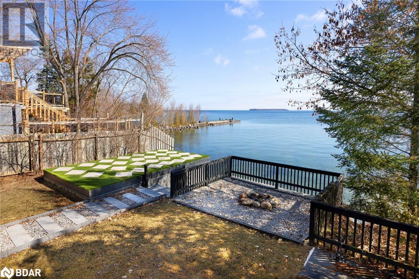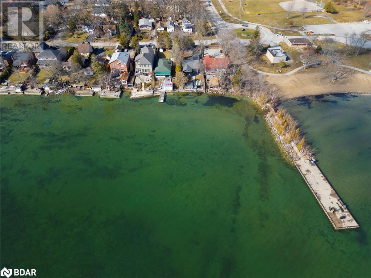627 Lakelands Avenue Innisfil, Ontario L9S 4E5
$1,769,000
*** DEAL OF THE YEAR*** DON'T MISS THIS OPPORTUNITY TO OWN A GORGEOUS 50 FT WATERFRONT PROPERTY ON LAKE SIMCOE * COMPLETELY REFURBISHED WITH CUSTOM MODERN DESIGN TO SATISFY THE PICKIEST BUYER * THE PROPERTY FEATURES KITCHEN GALORE * OPEN CONCEPT WITH BREATHTAKING VIEWS * SPA LIKE BATHROOMS, SAUNA, LARGE WINDOWS, WIDE PLANK HARDWOOD THROUGHOUT, HIGH END HARDWARE, FAUCETS, FIXTURES, CEILING SPEAKERS & MORE * SELF-CONTAINED STUDIO IN THE BASEMENT WITH SEPARATE ENTRANCE & SHARED LAUNDRY ROOM * BONUS LARGE BOATHOUSE FOR YOUR WATERCRAFT * BREAK WALL, MOVABLE DOCK AND PRIVATE CONCRETE DOCK/BEACH * WALKING DISTANCE TO FAMOUS INNISFIL BEACH PARK, LUXURIOUS LAKE LIVING RIGHT IN THE CITY, MINUTES TO ALL AMENITIES, PRIME PRIME LOCATION *** (id:49320)
Property Details
| MLS® Number | 40563610 |
| Property Type | Single Family |
| Amenities Near By | Beach, Park |
| Community Features | Quiet Area |
| Equipment Type | None |
| Features | Automatic Garage Door Opener, In-law Suite |
| Parking Space Total | 4 |
| Rental Equipment Type | None |
| Structure | Porch |
| Water Front Name | Lake Simcoe |
| Water Front Type | Waterfront |
Building
| Bathroom Total | 2 |
| Bedrooms Above Ground | 2 |
| Bedrooms Below Ground | 1 |
| Bedrooms Total | 3 |
| Appliances | Dishwasher, Dryer, Microwave, Oven - Built-in, Refrigerator, Sauna, Stove, Washer, Microwave Built-in, Gas Stove(s), Garage Door Opener |
| Architectural Style | Bungalow |
| Basement Development | Finished |
| Basement Type | Full (finished) |
| Construction Style Attachment | Detached |
| Cooling Type | Central Air Conditioning |
| Exterior Finish | Brick, Vinyl Siding |
| Fireplace Present | Yes |
| Fireplace Total | 1 |
| Foundation Type | Brick |
| Heating Fuel | Natural Gas |
| Stories Total | 1 |
| Size Interior | 2036 |
| Type | House |
| Utility Water | Municipal Water |
Parking
| Attached Garage |
Land
| Access Type | Water Access, Road Access |
| Acreage | No |
| Land Amenities | Beach, Park |
| Landscape Features | Landscaped |
| Sewer | Municipal Sewage System |
| Size Depth | 158 Ft |
| Size Frontage | 50 Ft |
| Size Total Text | Under 1/2 Acre |
| Surface Water | Lake |
| Zoning Description | R1 |
Rooms
| Level | Type | Length | Width | Dimensions |
|---|---|---|---|---|
| Lower Level | 3pc Bathroom | Measurements not available | ||
| Lower Level | Kitchen | 10'1'' x 9'5'' | ||
| Lower Level | Bedroom | 14'7'' x 11'8'' | ||
| Main Level | Bedroom | 12'8'' x 11'3'' | ||
| Main Level | Primary Bedroom | 15'2'' x 11'2'' | ||
| Main Level | 4pc Bathroom | Measurements not available | ||
| Main Level | Family Room | 15'5'' x 11'2'' | ||
| Main Level | Kitchen | 11'7'' x 13'4'' | ||
| Main Level | Living Room | 17'2'' x 15'5'' | ||
| Main Level | Foyer | Measurements not available |
https://www.realtor.ca/real-estate/26682764/627-lakelands-avenue-innisfil
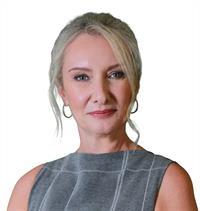
Broker
(705) 323-7080
(705) 722-5246

152 Bayfield Street
Barrie, L4M 3B5
(705) 722-7100
(705) 722-5246
www.REMAXCHAY.com
Interested?
Contact us for more information


