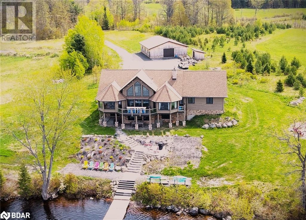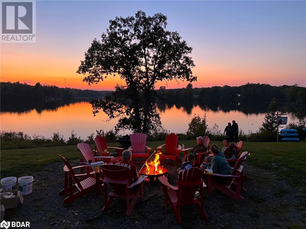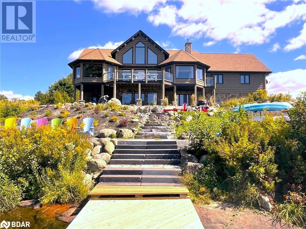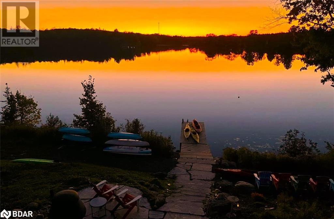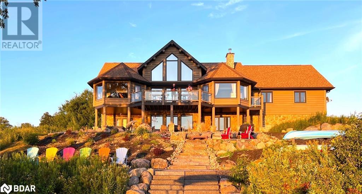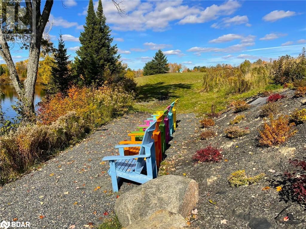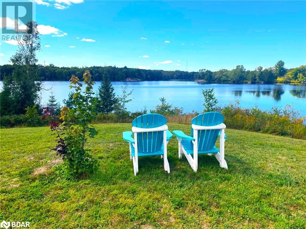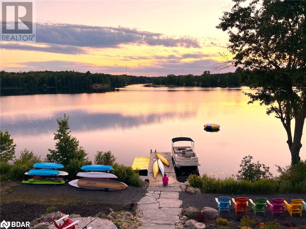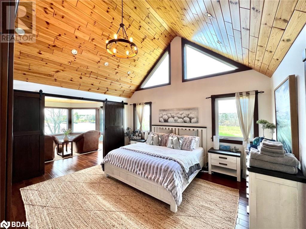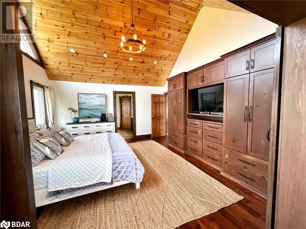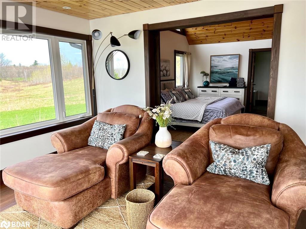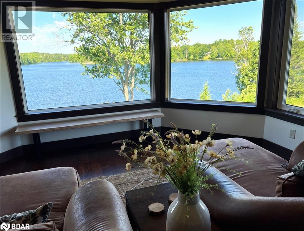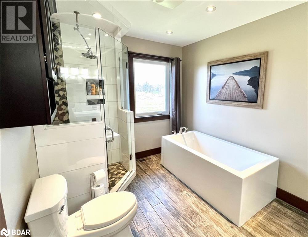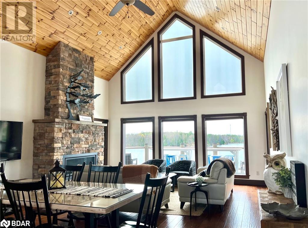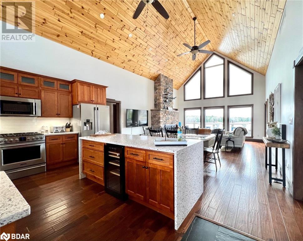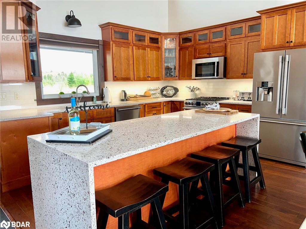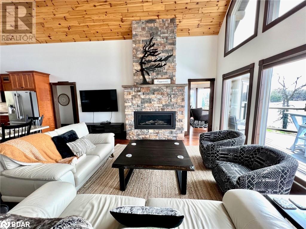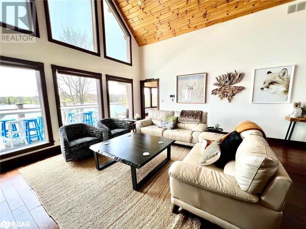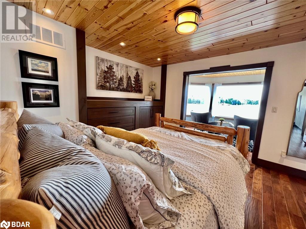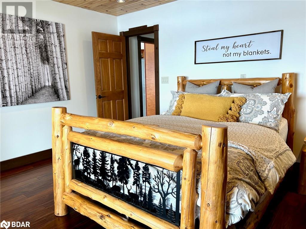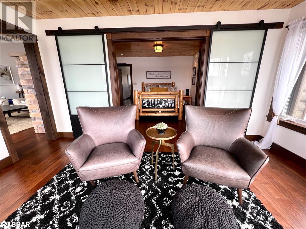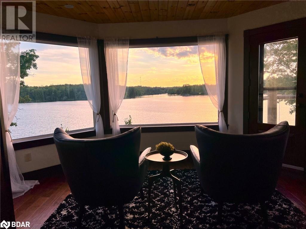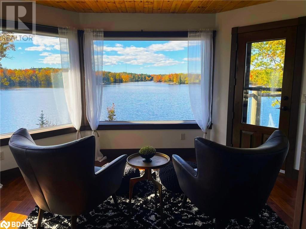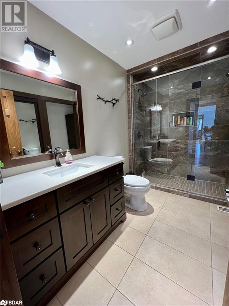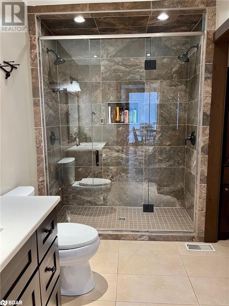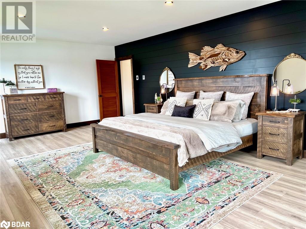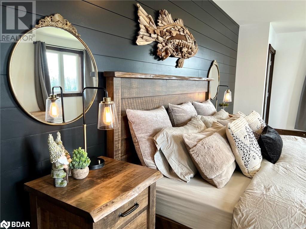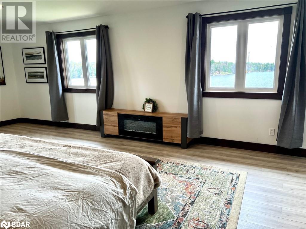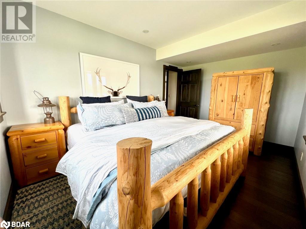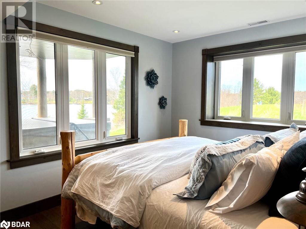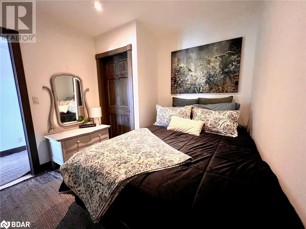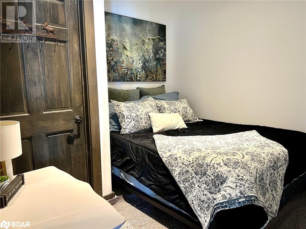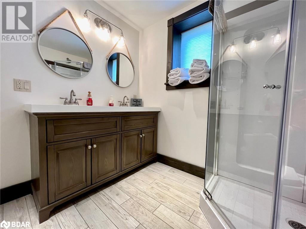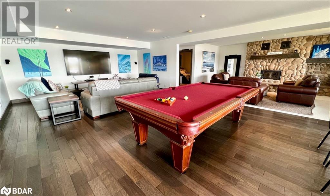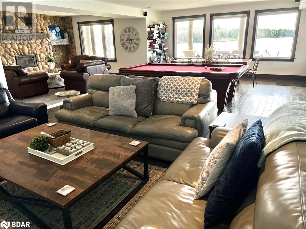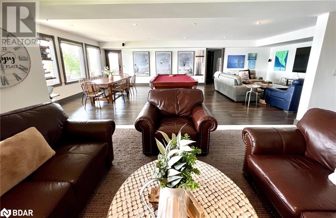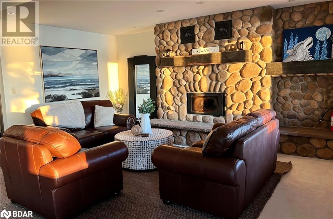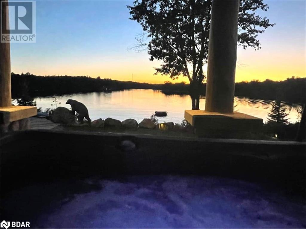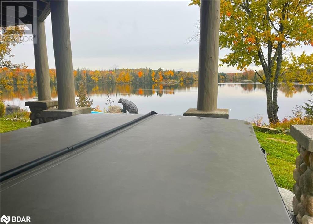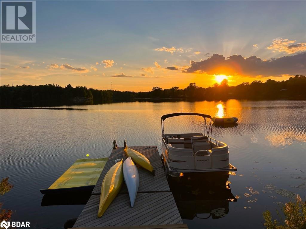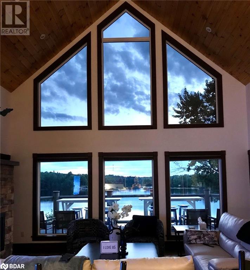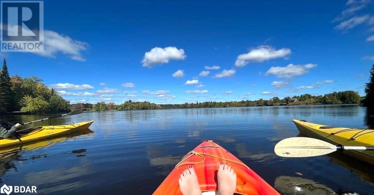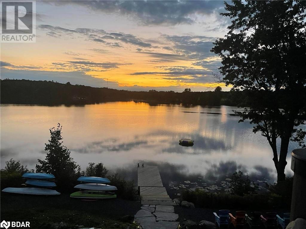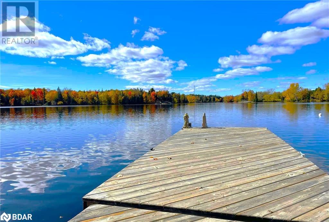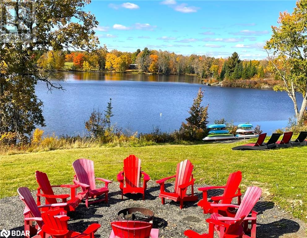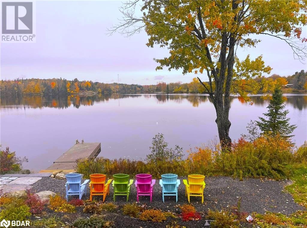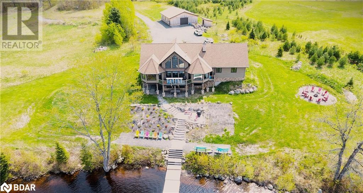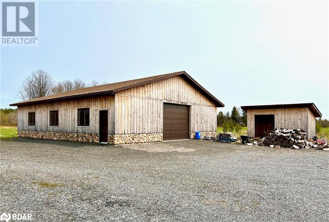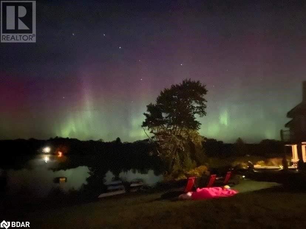64 Mccord's Road Mckellar, Ontario P2A 0B5
$2,900,000
STUNNING 3600+ SQ FT PRIVATE RETREAT ON ALMOST 5 ACRES & OVER 500FT FRONTAGE OF LAKE MANITOUWABING'S 'BURR OAK BAY'. FEAST YOUR EYES ON BEAUTIFUL VIEWS AND GORGEOUS SUNSETS FROM ALMOST EVERY ROOM! 3 HUGE MAIN FL WATERFRONT BEDROOMS! Enjoy ultimate privacy, peace, and tranquility on 521 ft frontage, with West exposure that serves up gorgeous year round sunsets, across a large quiet bay. Perfectly situated for miles of Lake Manitouwabing boating pleasure, yet tucked away from boat traffic and road noise, so also a perfect location to enjoy exploring by kayak or canoe. 4+1 wonderfully luxurious bedrooms, including a VERY large (27'x15') waterfront facing King Suite! (5th bedroom potential in lower level) 3 full bathrooms with showers (main floor shower is double wide and double shower heads), plus a tub in the Primary Ensuite. Over 3600 sqft beautifully finished and fully winterized for year round sport or leisure. Very short drive to The Ridge at Manitou Golf Club. Easy access to waterfront boasts a granite patio, firepit, and granite steps to a natural shoreline with deep water at the dock. Open concept main living area with vaulted wood-lined ceilings, hand scraped wood floors, and floor to ceiling stone fireplace. Enjoy 2 separate waterfront sitting areas/offices/reading rooms with stunning views, and walkouts to deck. Primary suite has 5pc ensuite and walk in closet. Luxury kitchen equipped with top notch S/S appliances and wine fridge, aside dining and living areas which all enjoy vast wall to wall windows and glass rail decking showcasing breathtaking water views. Lower level boasts huge rec room with entertainment areas and wood burning F/P, plus 4th waterfront bedroom, 4pc bathroom, and 5th overflow bedroom, and walk out to hot tub and waterfront sitting areas. Very thoughtfully designed, including radiant floor heating in baths and entranceway, wired generator, keyless entry, PLUS a separate HUGE 2,000 sqft garage/workshop! Your perfect retreat awaits!! (id:49320)
Property Details
| MLS® Number | 40471158 |
| Property Type | Single Family |
| Communication Type | High Speed Internet |
| Community Features | Quiet Area |
| Equipment Type | Propane Tank |
| Features | Country Residential, Automatic Garage Door Opener |
| Parking Space Total | 14 |
| Rental Equipment Type | Propane Tank |
| Structure | Workshop, Shed, Porch |
| Water Front Name | Manitouwabing River |
| Water Front Type | Waterfront |
Building
| Bathroom Total | 3 |
| Bedrooms Above Ground | 3 |
| Bedrooms Below Ground | 1 |
| Bedrooms Total | 4 |
| Appliances | Central Vacuum, Dishwasher, Dryer, Freezer, Refrigerator, Stove, Washer, Microwave Built-in, Window Coverings, Wine Fridge, Garage Door Opener, Hot Tub |
| Architectural Style | Bungalow |
| Basement Development | Finished |
| Basement Type | Full (finished) |
| Constructed Date | 2015 |
| Construction Material | Wood Frame |
| Construction Style Attachment | Detached |
| Cooling Type | Central Air Conditioning |
| Exterior Finish | Other, Wood, Log |
| Fire Protection | Smoke Detectors |
| Fireplace Fuel | Propane,wood |
| Fireplace Present | Yes |
| Fireplace Total | 2 |
| Fireplace Type | Other - See Remarks,other - See Remarks |
| Foundation Type | Block |
| Heating Fuel | Propane |
| Heating Type | In Floor Heating, Forced Air, Radiant Heat |
| Stories Total | 1 |
| Size Interior | 2250 |
| Type | House |
| Utility Water | Lake/river Water Intake |
Parking
| Detached Garage |
Land
| Access Type | Road Access |
| Acreage | Yes |
| Sewer | Septic System |
| Size Frontage | 521 Ft |
| Size Irregular | 4.732 |
| Size Total | 4.732 Ac|2 - 4.99 Acres |
| Size Total Text | 4.732 Ac|2 - 4.99 Acres |
| Surface Water | River/stream |
| Zoning Description | Wf2 |
Rooms
| Level | Type | Length | Width | Dimensions |
|---|---|---|---|---|
| Lower Level | Utility Room | 14'1'' x 11'9'' | ||
| Lower Level | 4pc Bathroom | 7'8'' x 7'4'' | ||
| Lower Level | Bedroom | 14'2'' x 9'8'' | ||
| Lower Level | Den | 9'9'' x 9'5'' | ||
| Lower Level | Recreation Room | 32'2'' x 18' | ||
| Lower Level | Den | 17'11'' x 14'1'' | ||
| Main Level | Bedroom | 27'6'' x 15'0'' | ||
| Main Level | Workshop | 40' x 50' | ||
| Main Level | Laundry Room | 7'11'' x 6'5'' | ||
| Main Level | Office | 15'0'' x 9'7'' | ||
| Main Level | 3pc Bathroom | 10'7'' x 6' | ||
| Main Level | Bedroom | 15'0'' x 11'11'' | ||
| Main Level | Full Bathroom | 12'7'' x 8'5'' | ||
| Main Level | Sitting Room | 15'4'' x 13'3'' | ||
| Main Level | Primary Bedroom | 16'2'' x 15'5'' | ||
| Main Level | Kitchen | 13'10'' x 11'6'' | ||
| Main Level | Dining Room | 18'0'' x 11'6'' | ||
| Main Level | Living Room | 18'0'' x 13'4'' |
Utilities
| Electricity | Available |
https://www.realtor.ca/real-estate/26012659/64-mccords-road-mckellar


241 Minet's Point Road
Barrie, Ontario L4N 4C4
(705) 739-1300
(705) 739-1330
www.suttonincentive.com
Interested?
Contact us for more information


