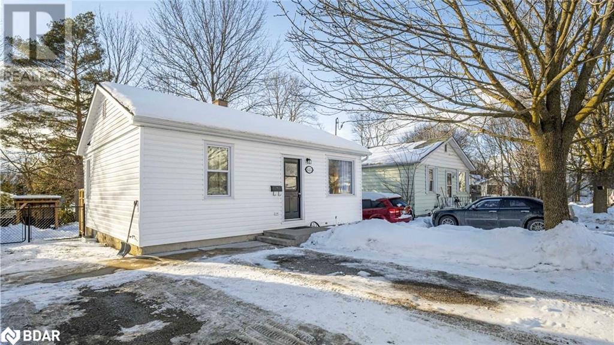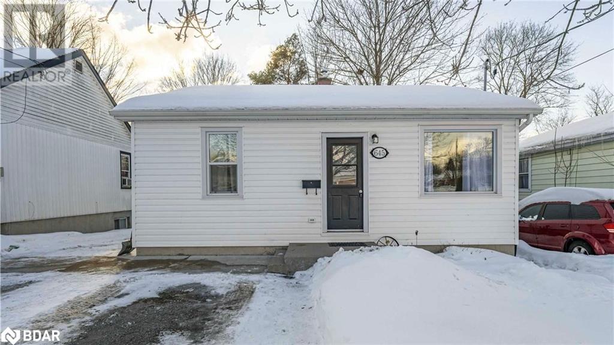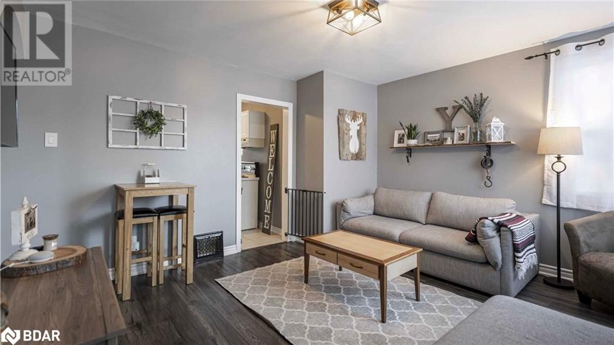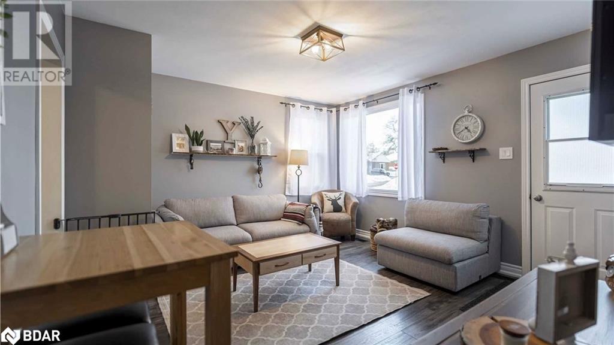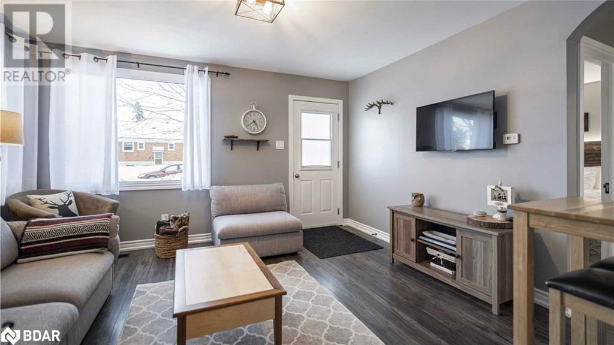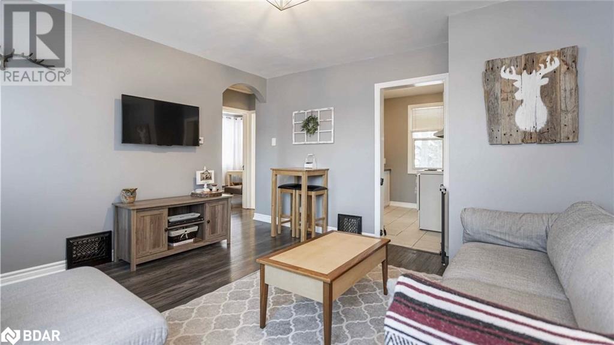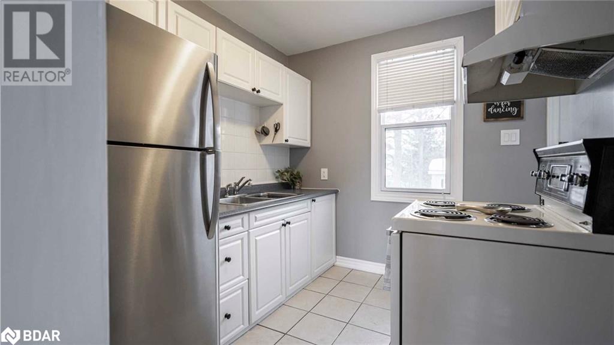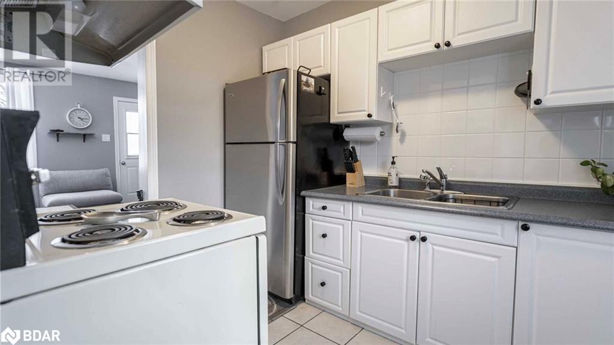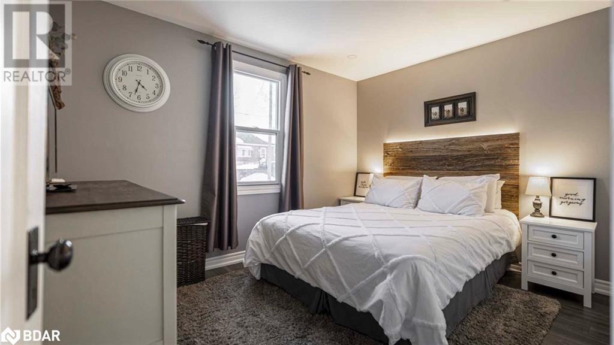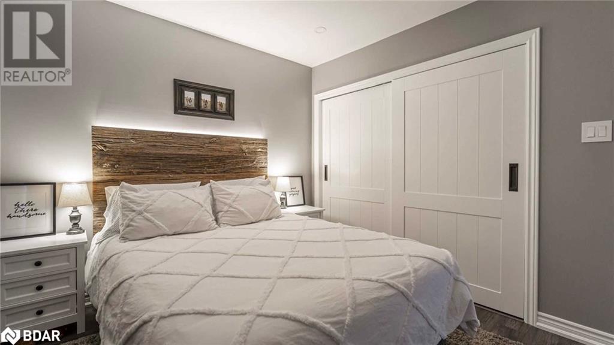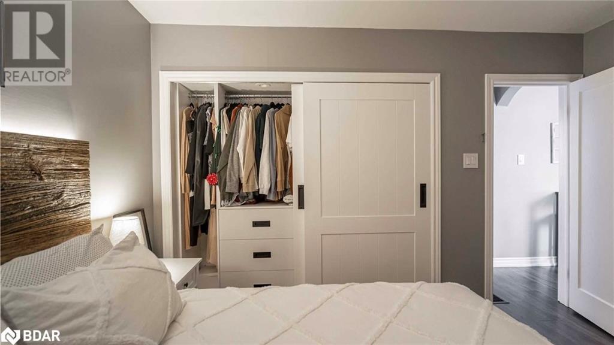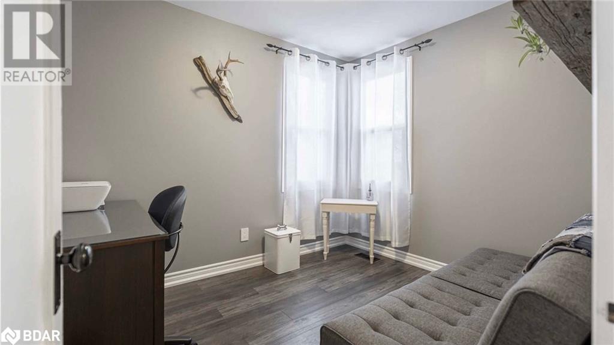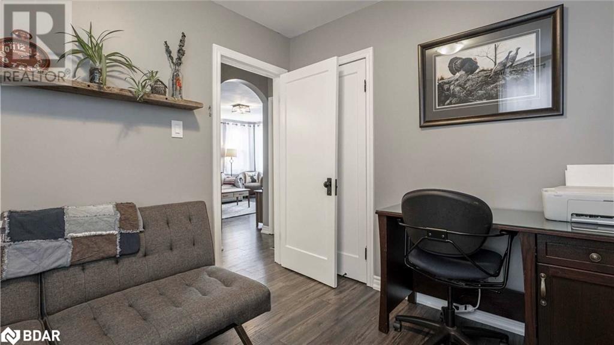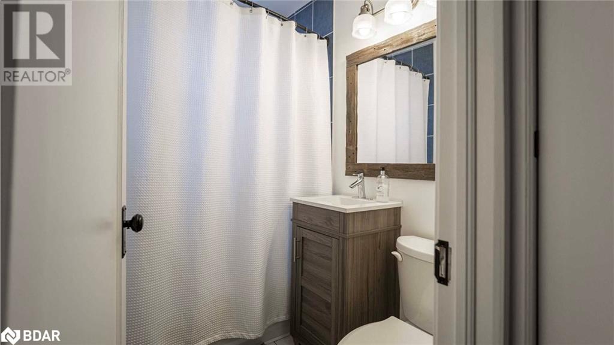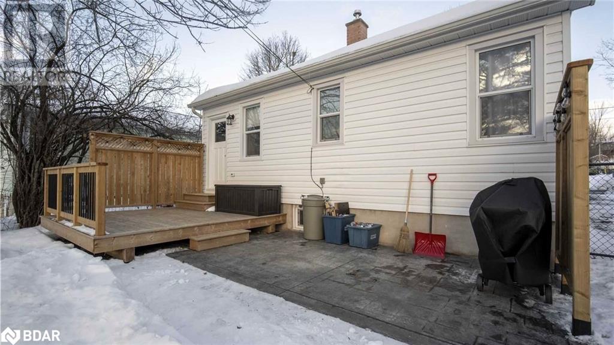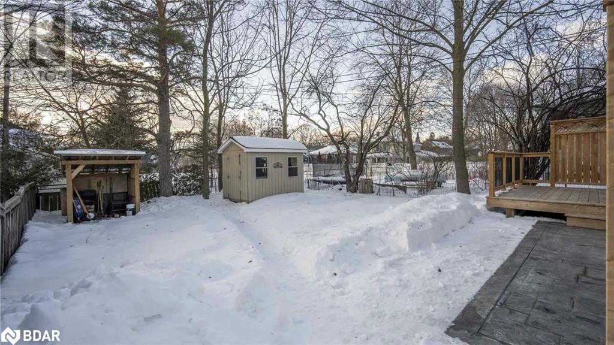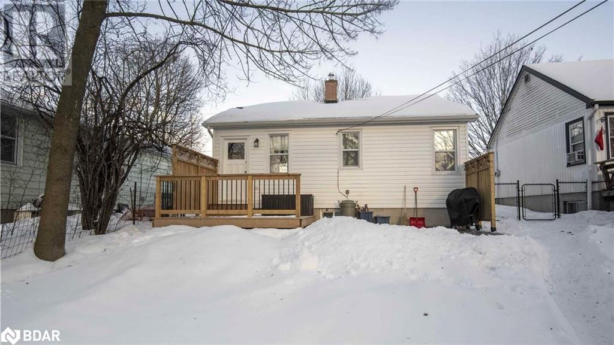645 Beverly Street Peterborough, Ontario K9H 2B4
$499,900
Ready to escape city life? This beautiful home is the one! Situated in a family-friendly neighbourhood, you'll feel right at home from the moment you enter. The bright living room invites you in to relax after a long day. Head to the kitchen to cook up a storm or get your favourite food delivered (we won't tell). Spacious bedrooms with large windows are the perfect combination for comfortable living! The full-sized basement is a blank canvas waiting for your personal touch. Walkout to your large backyard, complete with a deck & lower patio; the perfect spot to entertain. The neighbourhood backs onto a ravine, plus you have schools, transit, shops, parks, greenspace, Little Lake, Fleming College & more all close-by. Perfect for first-time homebuyers and investors, don't miss this opportunity! (id:49320)
Property Details
| MLS® Number | 40553471 |
| Property Type | Single Family |
| Parking Space Total | 3 |
Building
| Bathroom Total | 1 |
| Bedrooms Above Ground | 2 |
| Bedrooms Total | 2 |
| Appliances | Dryer, Refrigerator, Stove, Washer, Hood Fan, Window Coverings |
| Architectural Style | Bungalow |
| Basement Development | Unfinished |
| Basement Type | Full (unfinished) |
| Construction Style Attachment | Detached |
| Cooling Type | Central Air Conditioning |
| Exterior Finish | Vinyl Siding |
| Foundation Type | Unknown |
| Heating Type | Forced Air |
| Stories Total | 1 |
| Size Interior | 562 |
| Type | House |
| Utility Water | Municipal Water |
Land
| Acreage | No |
| Sewer | Municipal Sewage System |
| Size Depth | 100 Ft |
| Size Frontage | 40 Ft |
| Size Total Text | Under 1/2 Acre |
| Zoning Description | R1 |
Rooms
| Level | Type | Length | Width | Dimensions |
|---|---|---|---|---|
| Main Level | 4pc Bathroom | Measurements not available | ||
| Main Level | Bedroom | 9'10'' x 8'5'' | ||
| Main Level | Primary Bedroom | 12'1'' x 9'4'' | ||
| Main Level | Kitchen | 11'7'' x 8'5'' | ||
| Main Level | Living Room | 13'7'' x 12'9'' |
https://www.realtor.ca/real-estate/26664779/645-beverly-street-peterborough
Interested?
Contact us for more information


