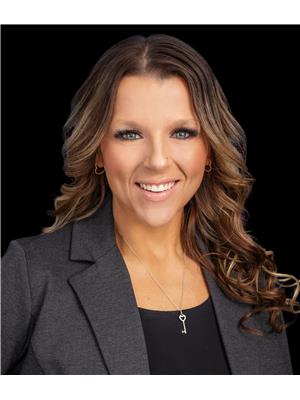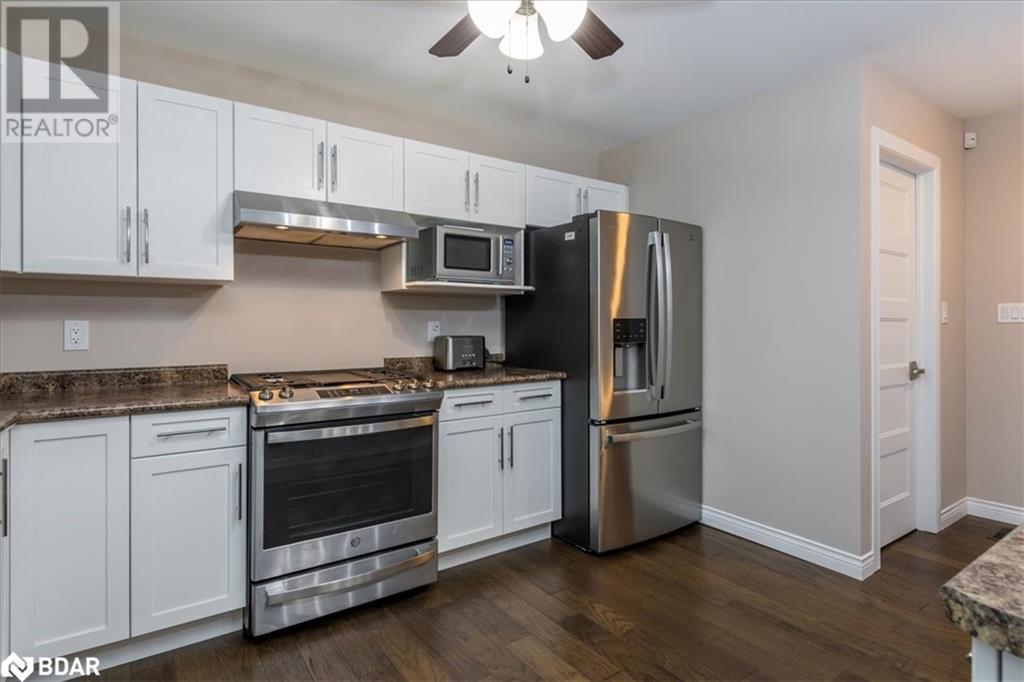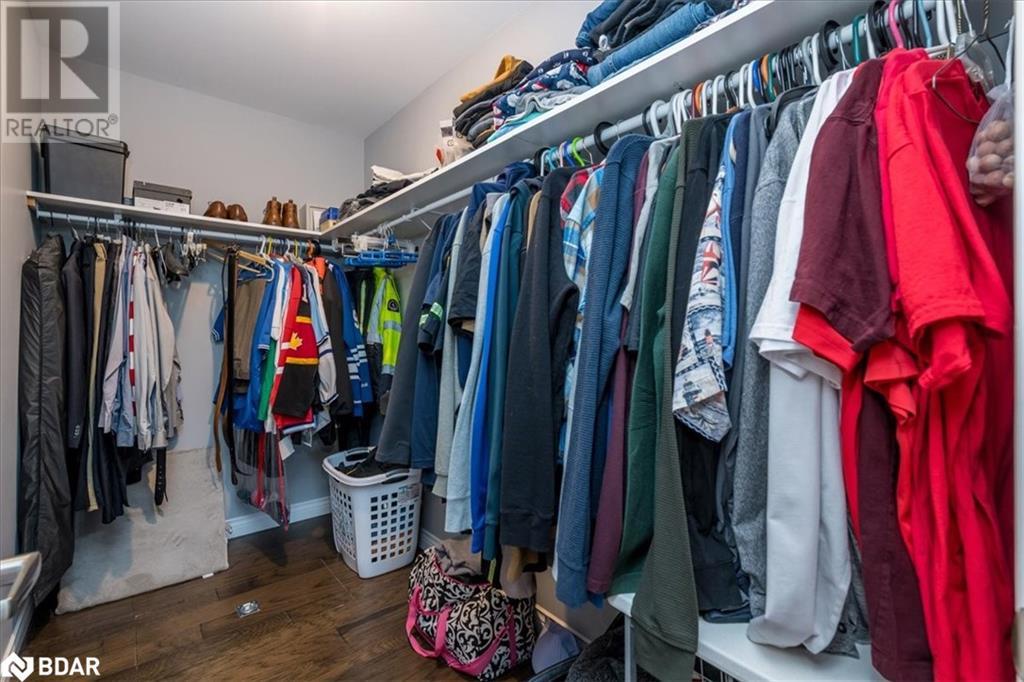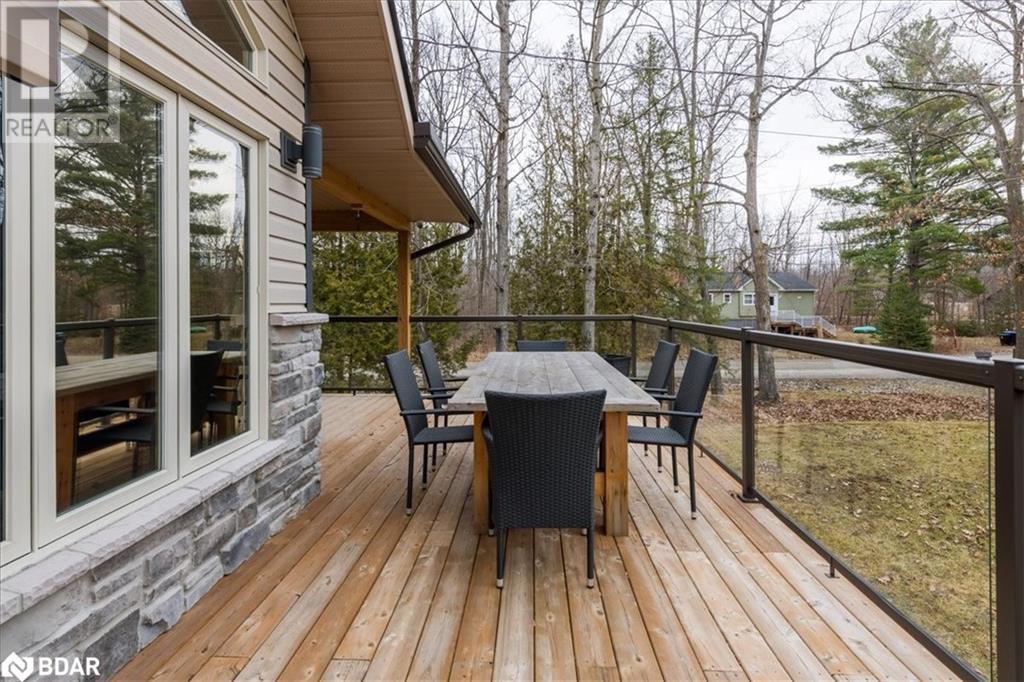65 Hearthstone Drive Tay, Ontario L0K 2C0
$749,900
Discover a charming 3-yr old raised bungalow in an exclusive waterfront community steps away from Sturgeon (Georgian) Bay. Completed in 2022 & centrally located btw Barrie, Midland, & Orillia, it offers easy access to all amenities, Hwy 400 & just 15 min from skiing at Mt. St. Louis Moonstone. Enjoy the use of boat launch, park & beach access for $100/yr fee. This property also features excl. deeded use of 50' of shoreline w/ 8' dock on river leading to the Bay. Constructed with ICF, the home feat. HE insulation, neutral vinyl siding & stone exterior, ample parking, storage shed with electricity & EV charger. Entertain on the oversized deck with covered seating & glass railings to create an unobstructed view. Inside, an open-concept layout w/ engineered hardwood floors & neutral custom blinds make decorating in any style a dream. The chef's kitchen with GE Profile SS fridge & gas stove, SS dishwasher, large pantry / storage room w/ freezer & center island w/ seating opens to a private BBQ balcony. Cathedral ceilings, fireplace, and oversized (UV coated) windows adorn the living room with stunning views. The primary bedroom boasts a walk-in closet & 3pc ensuite. 2 bedrooms share a 3-piece bathroom. Laundry amenities are on the main floor. A 5'11 basement crawl space offers tonnes of dry storage. UV water filtration serves the drilled well. Enjoy comfort and luxury in this rural retreat. (id:49320)
Property Details
| MLS® Number | 40556084 |
| Property Type | Single Family |
| Amenities Near By | Beach, Park, Place Of Worship, Playground |
| Communication Type | High Speed Internet |
| Community Features | Quiet Area, School Bus |
| Equipment Type | None |
| Features | Southern Exposure, Conservation/green Belt, Crushed Stone Driveway, Lot With Lake, Country Residential, Recreational |
| Parking Space Total | 6 |
| Rental Equipment Type | None |
| Structure | Shed, Porch |
| Water Front Name | Sturgeon River |
| Water Front Type | Waterfront On River |
Building
| Bathroom Total | 2 |
| Bedrooms Above Ground | 3 |
| Bedrooms Total | 3 |
| Appliances | Dishwasher, Dryer, Freezer, Microwave, Refrigerator, Water Softener, Washer, Gas Stove(s), Hood Fan, Window Coverings |
| Architectural Style | Raised Bungalow |
| Basement Development | Unfinished |
| Basement Type | Crawl Space (unfinished) |
| Constructed Date | 2021 |
| Construction Material | Wood Frame |
| Construction Style Attachment | Detached |
| Cooling Type | Central Air Conditioning |
| Exterior Finish | Concrete, Stone, Vinyl Siding, Wood |
| Fire Protection | Smoke Detectors, Alarm System, Security System |
| Fireplace Present | Yes |
| Fireplace Total | 1 |
| Fixture | Ceiling Fans |
| Foundation Type | Insulated Concrete Forms |
| Heating Fuel | Natural Gas |
| Heating Type | Forced Air |
| Stories Total | 1 |
| Size Interior | 1338 |
| Type | House |
| Utility Water | Drilled Well |
Land
| Access Type | Water Access, Road Access, Highway Access |
| Acreage | No |
| Land Amenities | Beach, Park, Place Of Worship, Playground |
| Sewer | Septic System |
| Size Depth | 138 Ft |
| Size Frontage | 100 Ft |
| Size Irregular | 0.321 |
| Size Total | 0.321 Ac|under 1/2 Acre |
| Size Total Text | 0.321 Ac|under 1/2 Acre |
| Surface Water | River/stream |
| Zoning Description | Sr(h) |
Rooms
| Level | Type | Length | Width | Dimensions |
|---|---|---|---|---|
| Main Level | Laundry Room | 4' x 3' | ||
| Main Level | Bedroom | 9'10'' x 9'1'' | ||
| Main Level | Bedroom | 9'10'' x 9'10'' | ||
| Main Level | 3pc Bathroom | 8'3'' x 5'0'' | ||
| Main Level | Full Bathroom | 9'9'' x 6'2'' | ||
| Main Level | Primary Bedroom | 12'9'' x 11'5'' | ||
| Main Level | Living Room | 15'3'' x 21'5'' | ||
| Main Level | Dining Room | 8'5'' x 10'7'' | ||
| Main Level | Kitchen | 16'10'' x 11'7'' |
Utilities
| Cable | Available |
| Electricity | Available |
| Natural Gas | Available |
| Telephone | Available |
https://www.realtor.ca/real-estate/26638905/65-hearthstone-drive-tay
Salesperson
(705) 828-6449
(705) 733-2266

80 Maple Avenue
Barrie, Ontario L4N 1R8
(705) 735-2246
(705) 733-2266


80 Maple Avenue
Barrie, Ontario L4N 1R8
(705) 735-2246
(705) 733-2266
Interested?
Contact us for more information














































