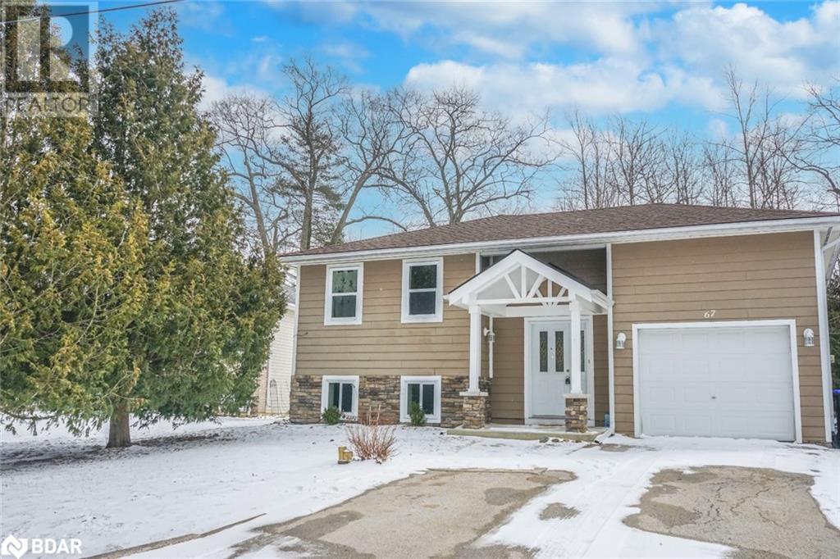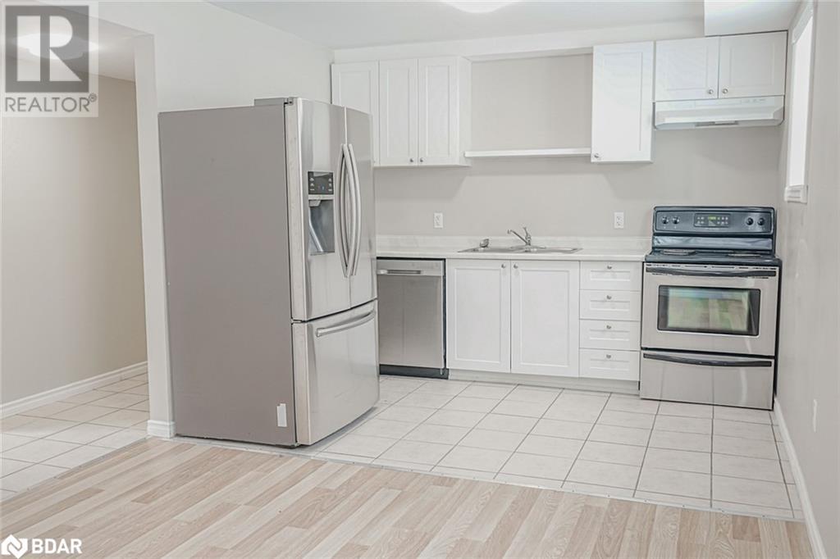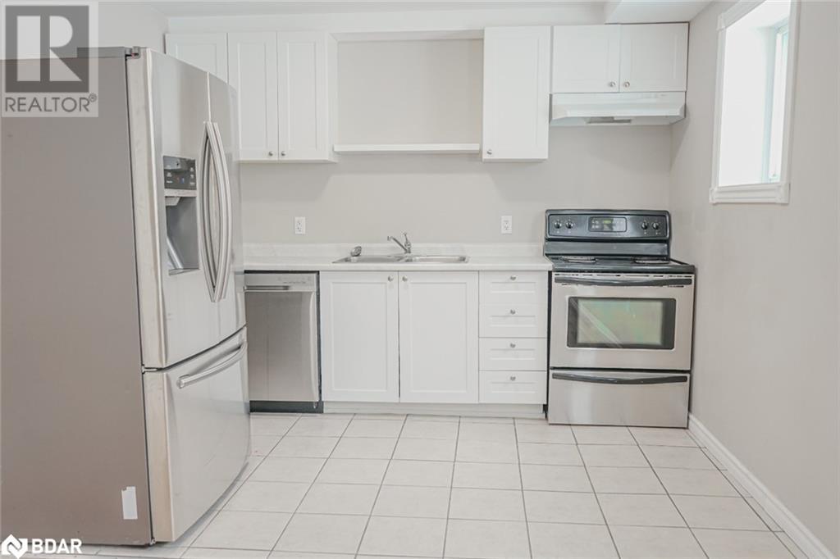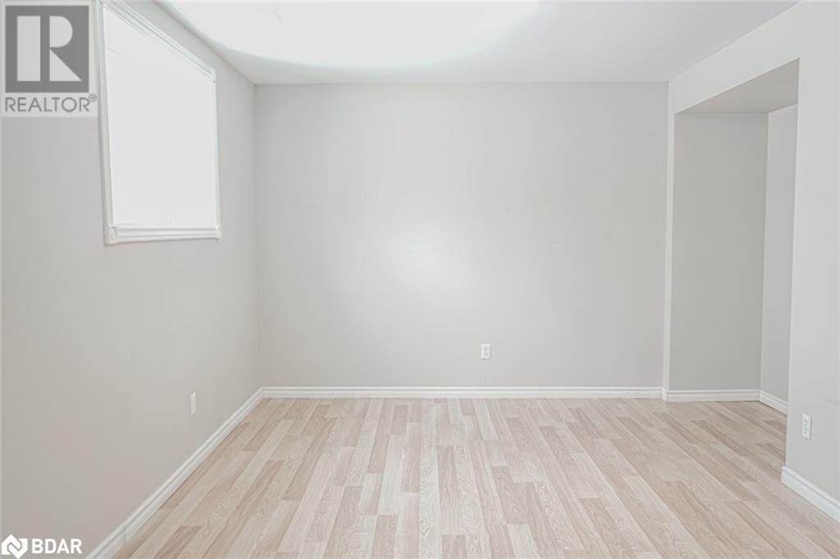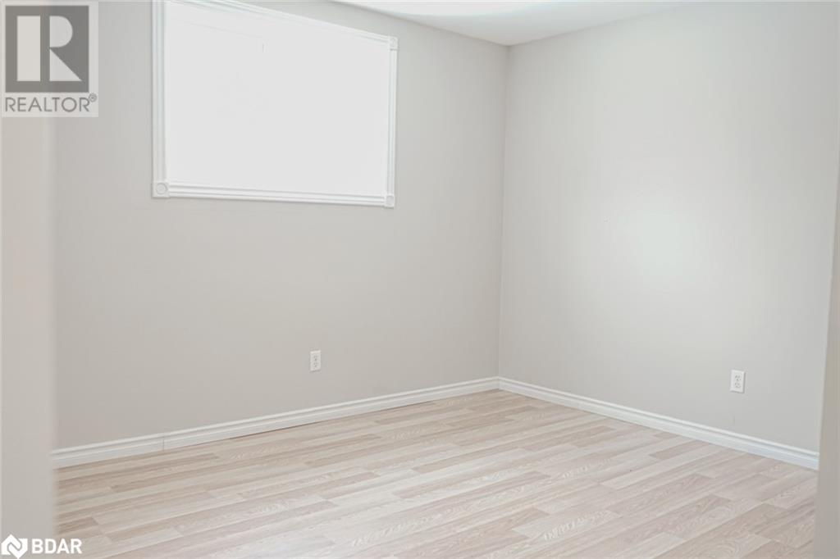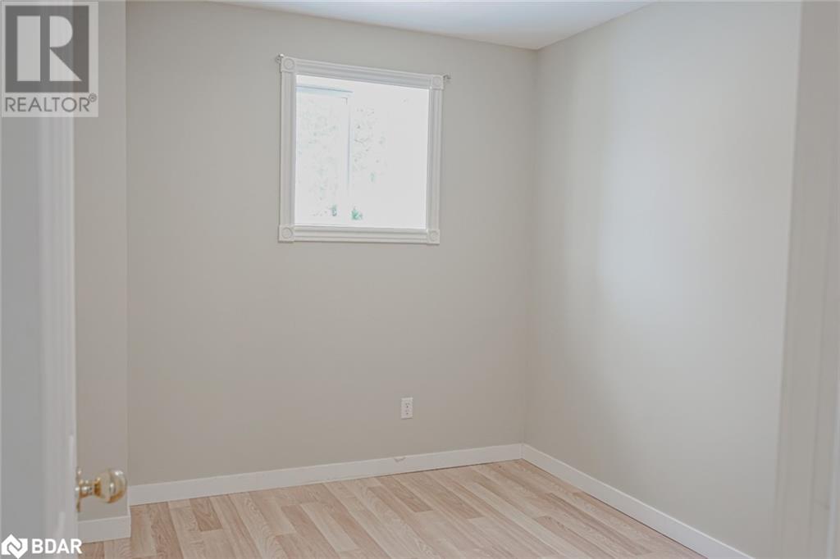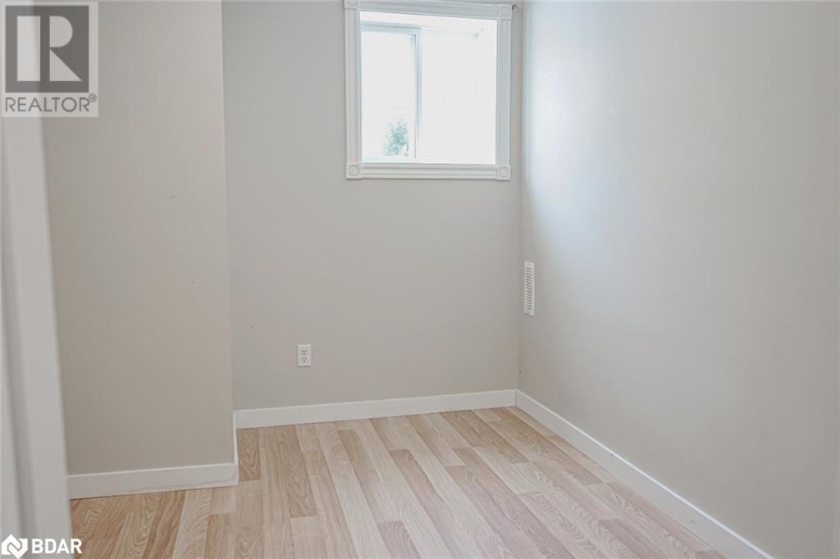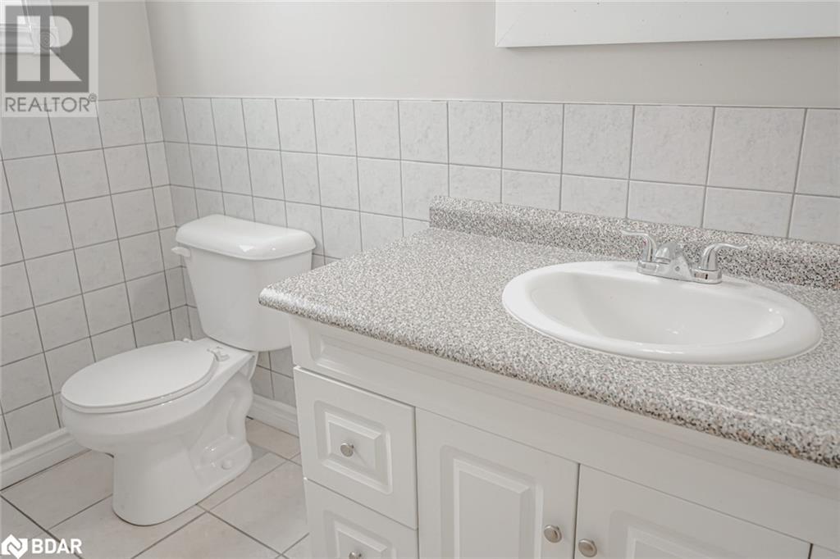67 Iris Drive Unit# Lower Level Wasaga Beach, Ontario L9Z 2A5
$1,700 Monthly
NEWLY RENOVATED TWO-BEDROOM APARTMENT CLOSE TO THE BEACH! Welcome to 67 Iris Drive, Lower. This newly renovated two-bedroom apartment boasts a prime location with close proximity to the beach, parks, trails, and bus routes, which promises a lifestyle of convenience and relaxation. The property offers easy commuting with quick access to major commuter routes. At the same time, its bright and airy living spaces feature large above-grade windows and updated flooring, creating a modern and inviting atmosphere. The functional layout includes a well-appointed kitchen with stainless steel appliances, including a dishwasher, and ample cabinet space for storage. Shared on-site laundry facilities add convenience, and tenants are responsible for 1/3 of the utility costs, ensuring a fair arrangement. #HomeToStay (id:49320)
Property Details
| MLS® Number | 40560696 |
| Property Type | Single Family |
| Amenities Near By | Beach, Park, Public Transit, Schools |
| Community Features | Community Centre |
| Equipment Type | None |
| Parking Space Total | 1 |
| Rental Equipment Type | None |
Building
| Bathroom Total | 1 |
| Bedrooms Below Ground | 2 |
| Bedrooms Total | 2 |
| Appliances | Dishwasher, Dryer, Refrigerator, Stove, Washer, Microwave Built-in |
| Architectural Style | Raised Bungalow |
| Basement Development | Finished |
| Basement Type | Full (finished) |
| Constructed Date | 2003 |
| Construction Style Attachment | Detached |
| Cooling Type | Central Air Conditioning |
| Exterior Finish | Brick, Vinyl Siding |
| Foundation Type | Poured Concrete |
| Heating Fuel | Natural Gas |
| Heating Type | Forced Air |
| Stories Total | 1 |
| Type | House |
| Utility Water | Municipal Water |
Parking
| Attached Garage |
Land
| Access Type | Road Access |
| Acreage | No |
| Land Amenities | Beach, Park, Public Transit, Schools |
| Sewer | Municipal Sewage System |
| Size Depth | 151 Ft |
| Size Frontage | 50 Ft |
| Size Total Text | Under 1/2 Acre |
| Zoning Description | R1 |
Rooms
| Level | Type | Length | Width | Dimensions |
|---|---|---|---|---|
| Lower Level | 4pc Bathroom | Measurements not available | ||
| Lower Level | Bedroom | 8'2'' x 10'3'' | ||
| Lower Level | Bedroom | 7'8'' x 10'3'' | ||
| Lower Level | Family Room | 11'5'' x 10'1'' | ||
| Lower Level | Dining Room | 10'9'' x 12'6'' | ||
| Lower Level | Kitchen | 10'2'' x 7'8'' |
Utilities
| Cable | Available |
| Telephone | Available |
https://www.realtor.ca/real-estate/26669315/67-iris-drive-unit-lower-level-wasaga-beach

Broker
(705) 739-4455
(866) 919-5276
374 Huronia Road
Barrie, Ontario L4N 8Y9
(705) 739-4455
(866) 919-5276
peggyhill.com/

Salesperson
(705) 794-8604
(866) 919-5276
374 Huronia Road Unit: 101
Barrie, Ontario L4N 8Y9
(705) 739-4455
(866) 919-5276
peggyhill.com/
Interested?
Contact us for more information


