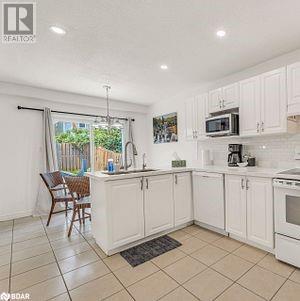683 Wild Ginger Avenue Waterloo, Ontario N2V 2T2
$2,980 Monthly
This home is a gem! Its proximity to #1 top-rated school in Laurelwood makes it especially appealing for families and students. The stylish and updated kitchen with new features like stone countertops, premium cabinets and the spacious bedrooms offer both style and comfort. On the 2nd level is the master suite with its ensuite bathroom adding a touch of luxury and the flexibility of the split level family room is a bonus for accommodating different needs including an extra bedroom. With its convenient location near various amenities and the option to negotiate furniture, it is a rare fantastic opportunity for anyone looking to settle in Laurelwood. Enjoy convenient living with proximity to shopping, schools, community centers, bus routes, entertainment and other amenities. Furniture and furnishings are negotiable, separate from rental amount. (id:49320)
Property Details
| MLS® Number | 40549288 |
| Property Type | Single Family |
| Amenities Near By | Park, Schools |
| Parking Space Total | 2 |
Building
| Bathroom Total | 3 |
| Bedrooms Above Ground | 4 |
| Bedrooms Total | 4 |
| Appliances | Dishwasher, Dryer, Microwave, Refrigerator, Stove |
| Architectural Style | 2 Level |
| Basement Type | None |
| Construction Style Attachment | Semi-detached |
| Cooling Type | Central Air Conditioning |
| Exterior Finish | Vinyl Siding |
| Foundation Type | None |
| Half Bath Total | 1 |
| Heating Type | Forced Air |
| Stories Total | 2 |
| Size Interior | 1701.0100 |
| Type | House |
| Utility Water | Municipal Water |
Parking
| Attached Garage |
Land
| Acreage | No |
| Land Amenities | Park, Schools |
| Sewer | Municipal Sewage System |
| Size Frontage | 27 Ft |
| Size Total Text | Under 1/2 Acre |
| Zoning Description | Residential |
Rooms
| Level | Type | Length | Width | Dimensions |
|---|---|---|---|---|
| Second Level | Bedroom | 11'8'' x 8'2'' | ||
| Second Level | 3pc Bathroom | 8'3'' x 6'1'' | ||
| Second Level | Family Room | 17'8'' x 10'9'' | ||
| Second Level | Bedroom | 11'0'' x 8'9'' | ||
| Second Level | Bedroom | 11'8'' x 8'2'' | ||
| Second Level | Full Bathroom | 10'1'' x 4'3'' | ||
| Second Level | Primary Bedroom | 17'1'' x 10'5'' | ||
| Main Level | Kitchen/dining Room | 18'3'' x 9'6'' | ||
| Main Level | Living Room | 25'8'' x 10'4'' | ||
| Main Level | Breakfast | 9'6'' x 6'8'' | ||
| Main Level | Kitchen | 12'9'' x 9'6'' | ||
| Main Level | 2pc Bathroom | 4'4'' x 6'6'' | ||
| Main Level | Foyer | 11'8'' x 4'7'' |
https://www.realtor.ca/real-estate/26657341/683-wild-ginger-avenue-waterloo
Salesperson
(647) 779-2612
4711 Yonge St 10 Floor, Unit: Suite B
Toronto, Ontario M2N 6K8
(866) 530-7737
www.exprealty.ca/
Interested?
Contact us for more information






















