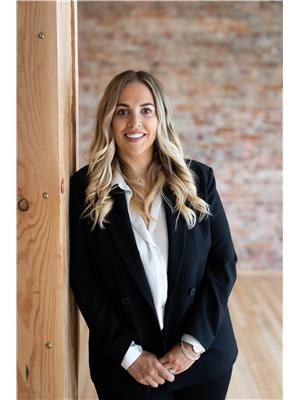6920 Pentland Lane Lane Washago, Ontario L0K 2B0
$2,099,000
Welcome to your lakeside paradise on Lake Couchiching! This custom-built 4-bedroom, 3-bathroom raised bungalow with lower level walkout is the perfect blend of luxury and comfort. Step into the open-concept living room with a grand brick fireplace, exposed wood clad beams, and panoramic lake views – perfect for entertaining or unwinding. The connected dining area is bathed in natural light, with a walkout to the upper decks for larger gatherings. The dream kitchen boasts quartz countertops, a large island, and top-of-the-line stainless steel appliances, including a JennAir gas range/electric oven/griddle, Frigidaire stand-alone fridge & freezer, JennAir dishwasher, wine & beverage fridge, Panasonic microwave, and a spacious farmhouse sink. No detail has been left unnoticed! The primary bedroom offers stunning views of the bay and a contemporary 5-piece ensuite with a stand-up shower, soaker tub, and double sinks. The lower-level features 9ft ceilings and radiant heated floors throughout the spacious family room, a flexible home gym/office area, three additional bedrooms, and a bathroom, with a walkout to the lower patio and hot tub. Step outside to two upper decks – one screen-enclosed and the other overlooking the lake. The backyard provides 90 ft of water frontage, southern exposure with an 80ft L-shaped aluminum dock, ensuring year-round water recreation. The front yard offers a large driveway and a heated 2.5-car garage for seamless guest hosting. Everything for comfort and convenience is included, from the owned boiler system to the tankless hot water system, water softener/UV system, and a Generac backup system. Conveniently located with easy access to Rama, Washago, and Highway 11, this lakeside retreat awaits – don't miss the chance to make it your waterfront haven! (id:49320)
Property Details
| MLS® Number | 40555795 |
| Property Type | Single Family |
| Community Features | Quiet Area |
| Equipment Type | Propane Tank |
| Features | Southern Exposure, Crushed Stone Driveway, Country Residential, Sump Pump |
| Parking Space Total | 12 |
| Rental Equipment Type | Propane Tank |
| Water Front Name | Lake Couchiching |
| Water Front Type | Waterfront |
Building
| Bathroom Total | 3 |
| Bedrooms Above Ground | 1 |
| Bedrooms Below Ground | 3 |
| Bedrooms Total | 4 |
| Appliances | Dishwasher, Dryer, Freezer, Microwave, Refrigerator, Stove, Water Softener, Washer, Hood Fan, Wine Fridge, Hot Tub |
| Architectural Style | Raised Bungalow |
| Basement Development | Finished |
| Basement Type | Full (finished) |
| Constructed Date | 2018 |
| Construction Style Attachment | Detached |
| Cooling Type | Central Air Conditioning |
| Exterior Finish | Brick, Stone, See Remarks |
| Fire Protection | Smoke Detectors |
| Fireplace Present | Yes |
| Fireplace Total | 1 |
| Fixture | Ceiling Fans |
| Foundation Type | Insulated Concrete Forms |
| Half Bath Total | 1 |
| Heating Fuel | Propane |
| Heating Type | Forced Air, Radiant Heat |
| Stories Total | 1 |
| Size Interior | 1865 |
| Type | House |
| Utility Water | Drilled Well |
Parking
| Attached Garage |
Land
| Access Type | Road Access |
| Acreage | No |
| Sewer | Septic System |
| Size Frontage | 90 Ft |
| Size Irregular | 0.55 |
| Size Total | 0.55 Ac|1/2 - 1.99 Acres |
| Size Total Text | 0.55 Ac|1/2 - 1.99 Acres |
| Surface Water | Lake |
| Zoning Description | Srs |
Rooms
| Level | Type | Length | Width | Dimensions |
|---|---|---|---|---|
| Lower Level | Utility Room | 8'6'' x 19'9'' | ||
| Lower Level | 5pc Bathroom | 12'10'' x 10'9'' | ||
| Lower Level | Bedroom | 8'5'' x 16'4'' | ||
| Lower Level | Bedroom | 16'3'' x 10'6'' | ||
| Lower Level | Bedroom | 14'10'' x 10'0'' | ||
| Lower Level | Recreation Room | 25'3'' x 23'7'' | ||
| Main Level | 2pc Bathroom | 7'4'' x 4'11'' | ||
| Main Level | Laundry Room | 7'9'' x 13'0'' | ||
| Main Level | 5pc Bathroom | 17'0'' x 8'0'' | ||
| Main Level | Primary Bedroom | 17'0'' x 12'11'' | ||
| Main Level | Porch | 17'0'' x 11'8'' | ||
| Main Level | Kitchen | 13'2'' x 15'9'' | ||
| Main Level | Dining Room | 9'11'' x 16'2'' | ||
| Main Level | Living Room | 19'1'' x 22'7'' | ||
| Main Level | Foyer | 8'1'' x 9'7'' |
https://www.realtor.ca/real-estate/26639216/6920-pentland-lane-lane-washago

Salesperson
(705) 323-4915
(705) 325-4135
https://www.youtube.com/embed/JzS3VjEiZRA
www.csumrikandassociates.ca/
www.facebook.com/CsumrikandAssociates
www.linkedin.com/in/marci-csumrik-14072113/
instagram.com/csumrikandassociates

97 Neywash Street
Orillia, Ontario L3V 6R9
(705) 325-1373
(705) 325-4135
www.remaxrightmove.com/


97 Neywash Street
Orillia, Ontario L3V 6R9
(705) 325-1373
(705) 325-4135
www.remaxrightmove.com/
Interested?
Contact us for more information





















































