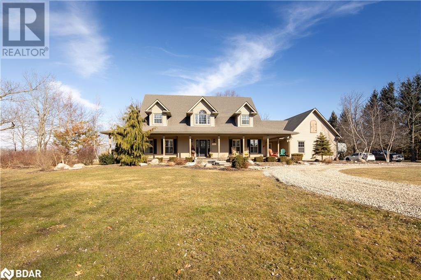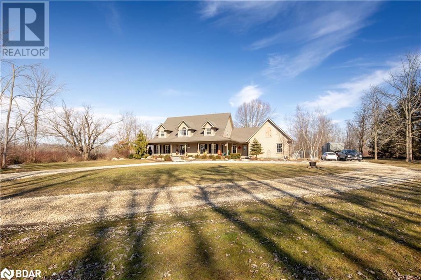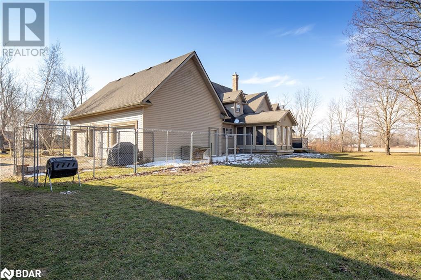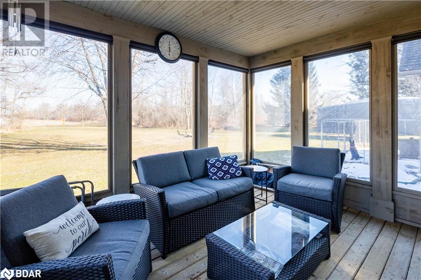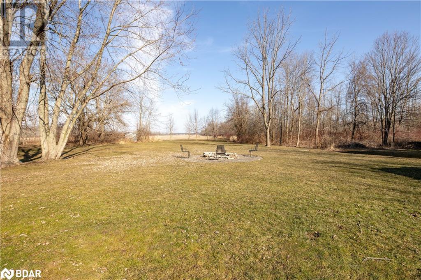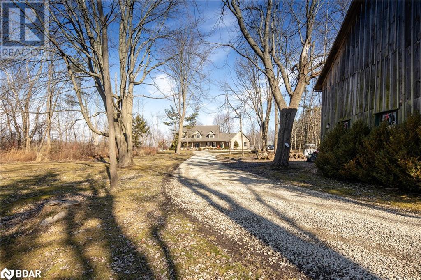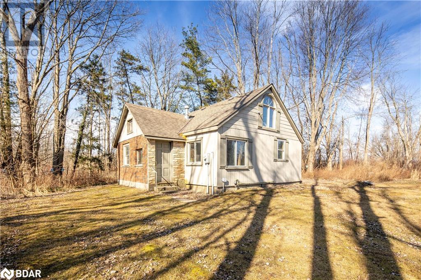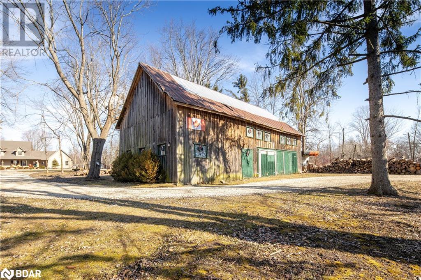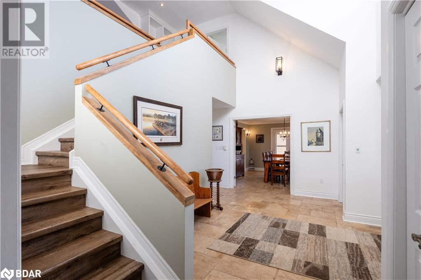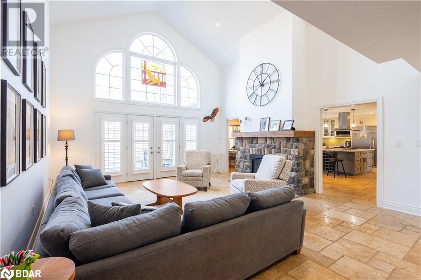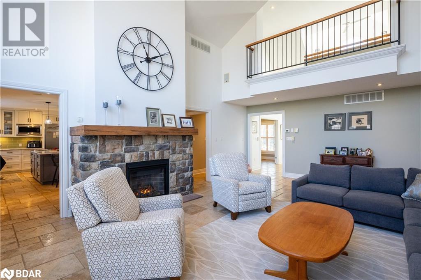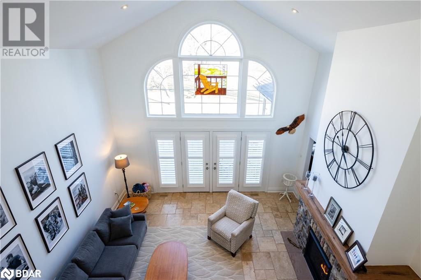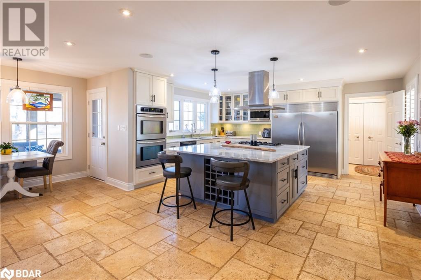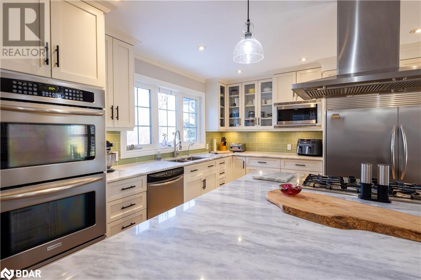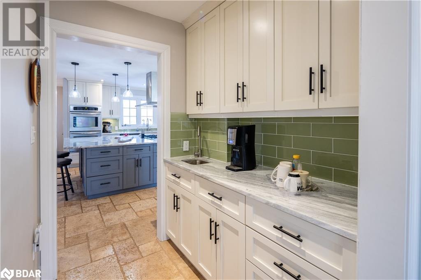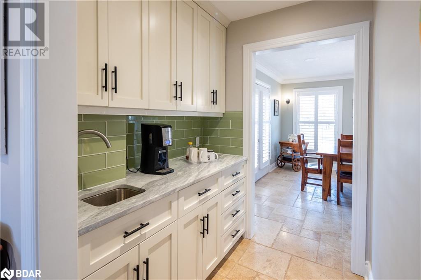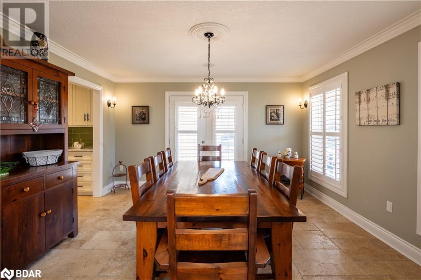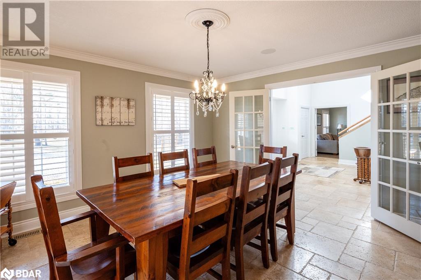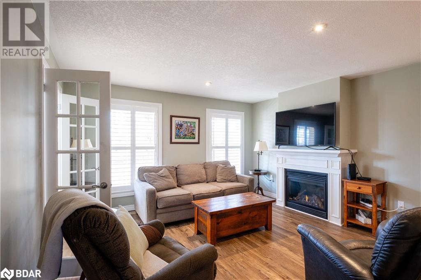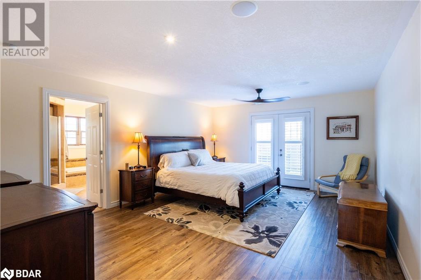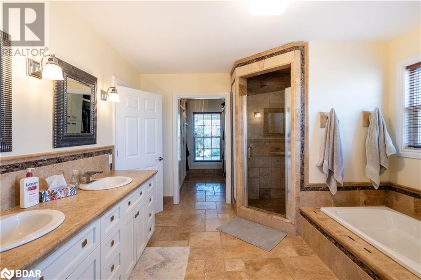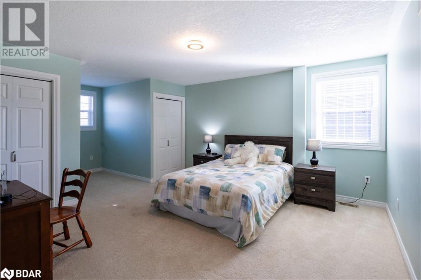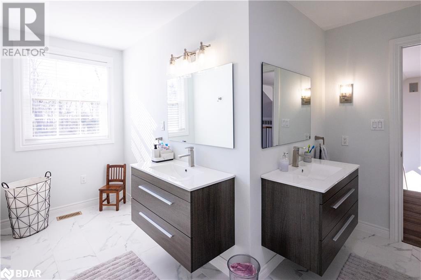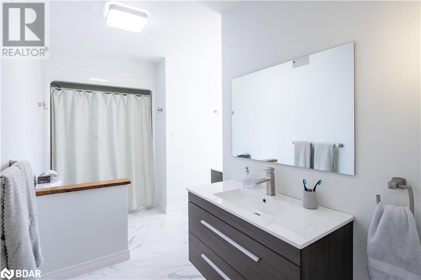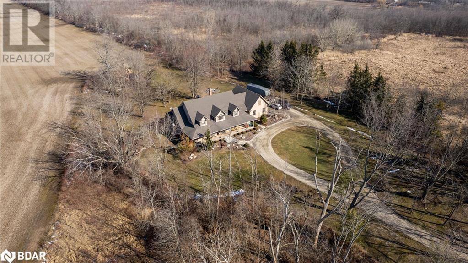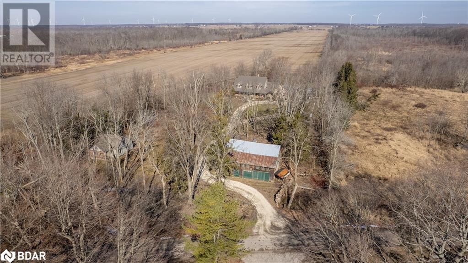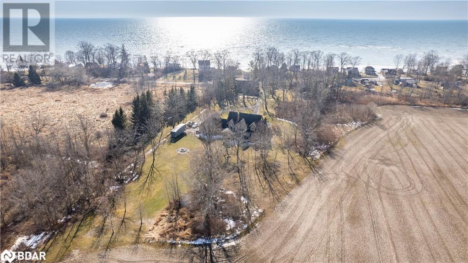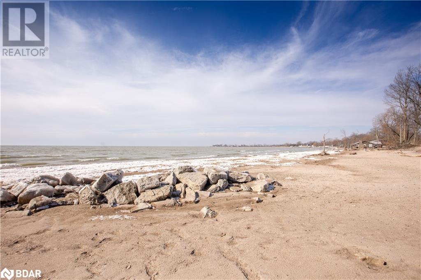714 Sandy Bay Road Dunnville, Ontario N1A 2W6
$1,295,000
Take A Short Stroll To A Sandy Beach Or A Nearby Golf Course, Check Out This Truly Spectacular Custom Built Year Round Home That Is Nestled In Amongst Mature Trees On 3.88 Acres Of Tranquility & Privacy Plus, A Rustic Barn That Is Ideal For Storage, & A Vacant Extra Bonus (SR) Res. Unit With Endless Possibilities?, Again The Subject Property Is Ideally Located A Short Stroll & Minutes Walk Away From The Sandy Beach On The Shores Of Lake Erie And Also From The Freedom Oak Golf Club. This Custom Built Home Feat: A Spacious & Nicely Laid Out Floor Plan With Multiple Walk-Out's From The Master Bedroom, Main Floor Family Room, The Kitchen (To A Screened In Porch) & Dining Room (To A Sprawling Veranda), Soaring Ceilings, A Balcony Overlook, Many Built-Ins, Huge Country Kitchen With Separate Coffee Room, Main Floor Master Bedroom Retreat That Includes A Big Walk-In Closet & A Private Spa Like Ensuite, Gas Fireplace, * An Extremely Rare & Highly Desired Dual Zoning Being: LR, & SR (Lakeshore Res., & Seasonal Res.), * The Vacant Extra Bonus (SR) Residential Unit(?) Requires Some TLC & Is Being Sold In An As Is Condition, However If It Was Fixed Up It Could Potentially Make An Excellent Second Residential Unit Or An Air B & B (If Allowed), Art Studio, Shop, Etc., * The Seller(s) Were Lead To Believe That A Severance Might Very Well Be Possible, * The Seller(s) Makes No Warranties or Representations With Regards To Any Of The Above Astrid * Remarks, The Buyer At Their Own Expense Can Carry Out Their Own Due Diligence With The Various Government Authorities Having Jurisdiction Over The Subject Property, This Property Is Truly Incredible To Say The Least (id:49320)
Property Details
| MLS® Number | 40564055 |
| Property Type | Single Family |
| Amenities Near By | Beach, Golf Nearby |
| Community Features | Quiet Area |
| Equipment Type | None |
| Features | Country Residential |
| Parking Space Total | 15 |
| Rental Equipment Type | None |
Building
| Bathroom Total | 4 |
| Bedrooms Above Ground | 3 |
| Bedrooms Total | 3 |
| Appliances | Dryer, Microwave, Refrigerator, Stove, Washer, Window Coverings, Garage Door Opener |
| Architectural Style | 2 Level |
| Basement Development | Partially Finished |
| Basement Type | Full (partially Finished) |
| Construction Style Attachment | Detached |
| Cooling Type | Central Air Conditioning |
| Exterior Finish | Stucco, Vinyl Siding |
| Foundation Type | Poured Concrete |
| Half Bath Total | 1 |
| Heating Fuel | Natural Gas |
| Heating Type | Forced Air |
| Stories Total | 2 |
| Size Interior | 4400 |
| Type | House |
| Utility Water | Cistern |
Parking
| Attached Garage |
Land
| Acreage | Yes |
| Land Amenities | Beach, Golf Nearby |
| Sewer | Septic System |
| Size Depth | 538 Ft |
| Size Frontage | 235 Ft |
| Size Total Text | 2 - 4.99 Acres |
| Zoning Description | Lr, & Sr |
Rooms
| Level | Type | Length | Width | Dimensions |
|---|---|---|---|---|
| Second Level | Other | 17'6'' x 5'10'' | ||
| Second Level | 5pc Bathroom | Measurements not available | ||
| Second Level | Bedroom | 14'0'' x 14'0'' | ||
| Second Level | Bedroom | 17'3'' x 14'0'' | ||
| Lower Level | Storage | Measurements not available | ||
| Lower Level | Utility Room | Measurements not available | ||
| Lower Level | 4pc Bathroom | Measurements not available | ||
| Lower Level | Den | 14'6'' x 14'6'' | ||
| Lower Level | Exercise Room | 13'0'' x 11'0'' | ||
| Lower Level | Recreation Room | 28'0'' x 14'0'' | ||
| Main Level | 2pc Bathroom | Measurements not available | ||
| Main Level | 5pc Bathroom | Measurements not available | ||
| Main Level | Primary Bedroom | 19'0'' x 14'2'' | ||
| Main Level | Living Room | 17'10'' x 14'0'' | ||
| Main Level | Family Room | 23'0'' x 17'0'' | ||
| Main Level | Dining Room | 14'0'' x 13'6'' | ||
| Main Level | Kitchen | 22'10'' x 17'0'' |
https://www.realtor.ca/real-estate/26686657/714-sandy-bay-road-dunnville

Salesperson
(705) 791-2989
(705) 739-1330

1000 Innisfil Beach Road
Innisfil, Ontario L9S 2B5
(705) 739-1300
(705) 739-1330
www.suttonincentive.com
Interested?
Contact us for more information


