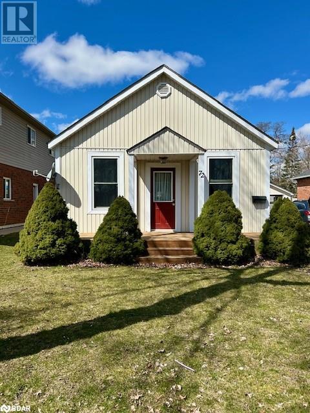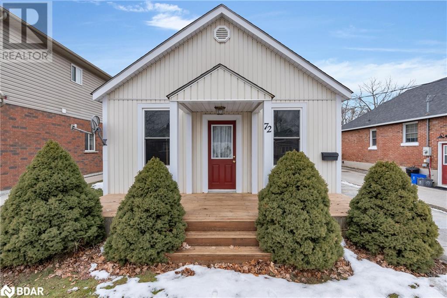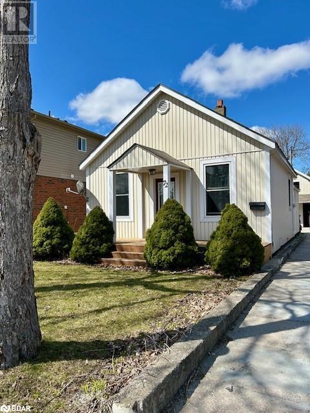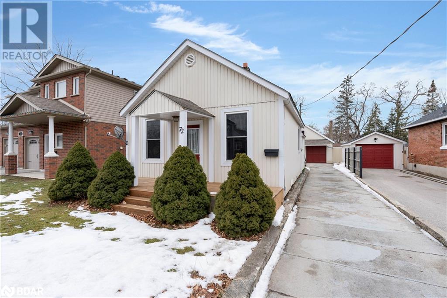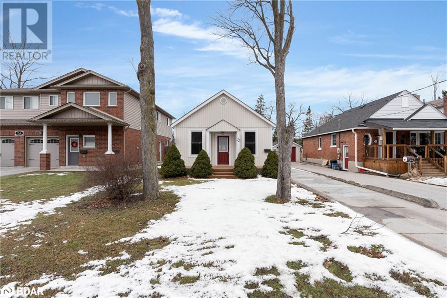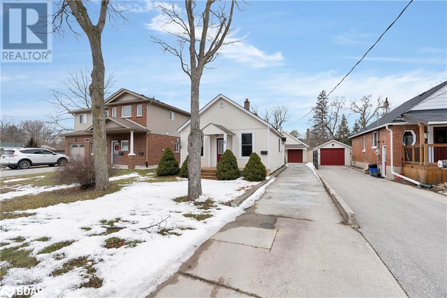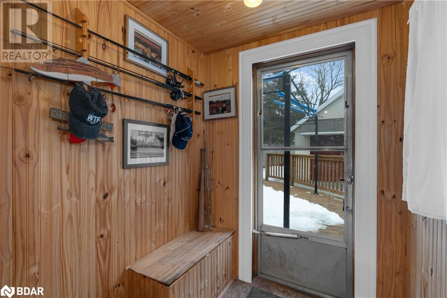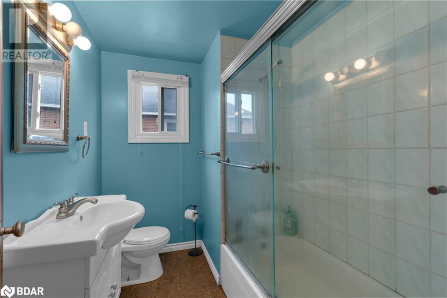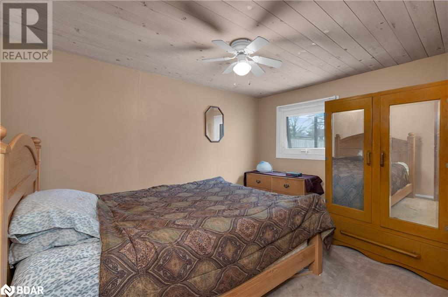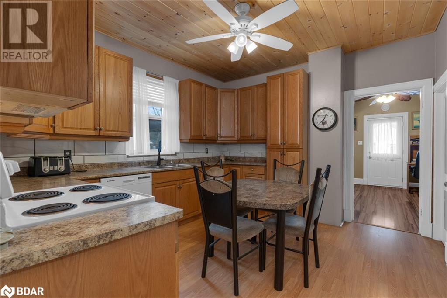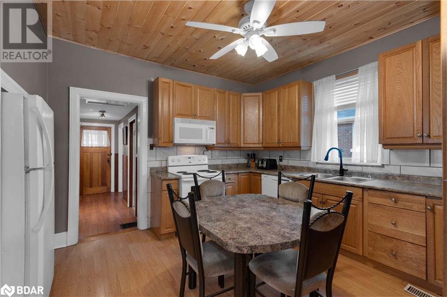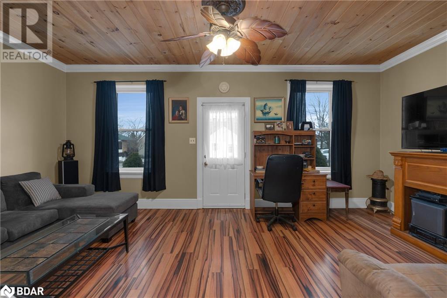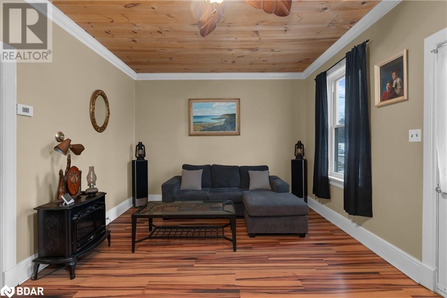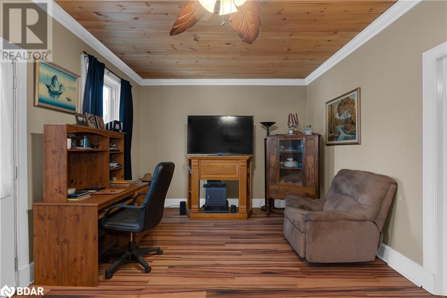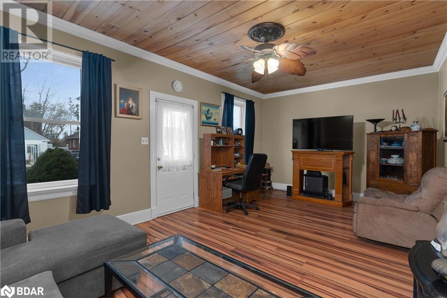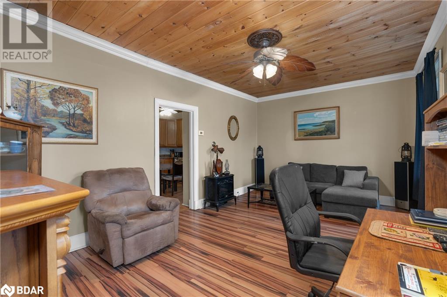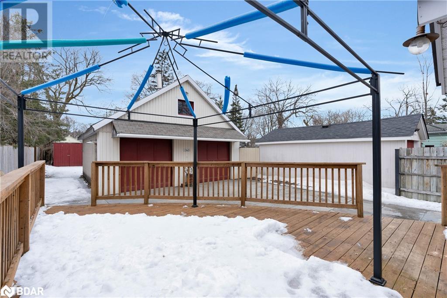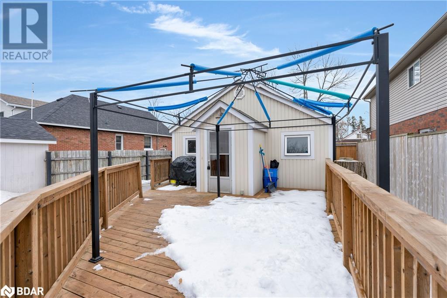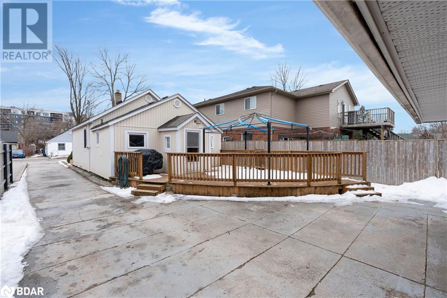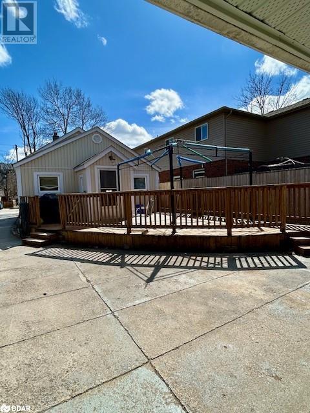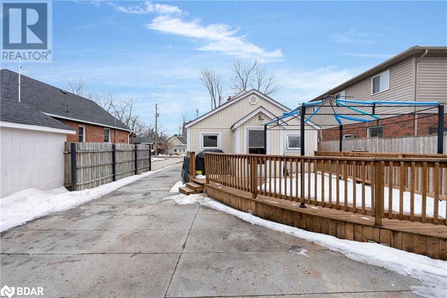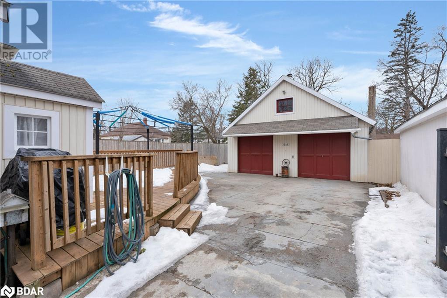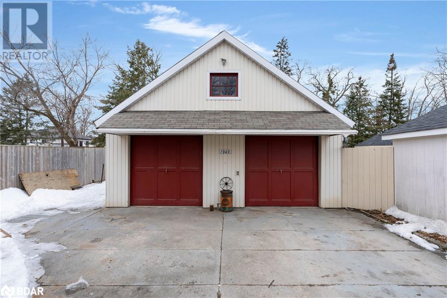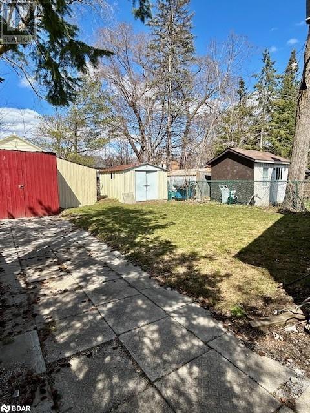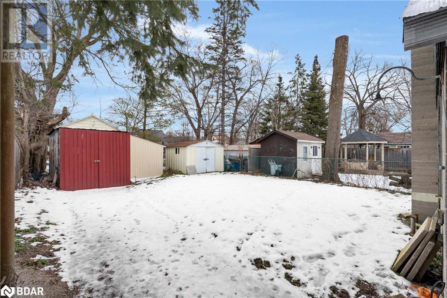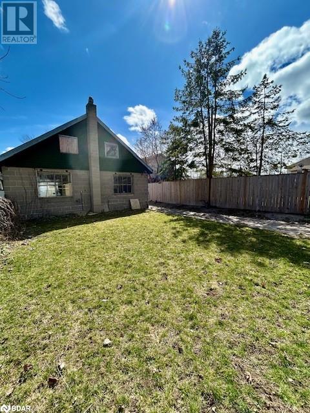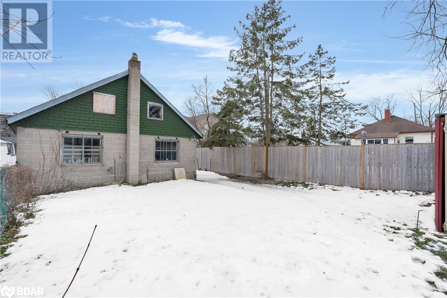72 Henry Street Barrie, Ontario L4N 1C7
$599,500
Lots of potential in this cozy little home on a large 176 foot deep lot. The property features a 24x24 foot detached garage with a loft, which presents the possibility for a garden suite for an additional source of income. The property features 2 other storage sheds at the back, new siding and new insulation. This home is situated in a great central location within walking distance to Downtown and close to all amenities. (id:49320)
Property Details
| MLS® Number | 40564107 |
| Property Type | Single Family |
| Amenities Near By | Beach, Hospital, Marina, Park, Place Of Worship, Playground, Public Transit, Schools, Shopping |
| Communication Type | High Speed Internet |
| Equipment Type | Water Heater |
| Features | Southern Exposure |
| Parking Space Total | 8 |
| Rental Equipment Type | Water Heater |
| Structure | Workshop, Shed, Porch |
Building
| Bathroom Total | 1 |
| Bedrooms Above Ground | 2 |
| Bedrooms Total | 2 |
| Appliances | Dishwasher, Dryer, Refrigerator, Stove, Water Softener, Washer, Microwave Built-in, Window Coverings |
| Architectural Style | Bungalow |
| Basement Development | Partially Finished |
| Basement Type | Full (partially Finished) |
| Construction Style Attachment | Detached |
| Cooling Type | Window Air Conditioner |
| Exterior Finish | Vinyl Siding |
| Foundation Type | Poured Concrete |
| Heating Fuel | Natural Gas |
| Heating Type | Forced Air |
| Stories Total | 1 |
| Size Interior | 1083 |
| Type | House |
| Utility Water | Municipal Water |
Parking
| Detached Garage |
Land
| Access Type | Road Access, Highway Access |
| Acreage | No |
| Fence Type | Partially Fenced |
| Land Amenities | Beach, Hospital, Marina, Park, Place Of Worship, Playground, Public Transit, Schools, Shopping |
| Sewer | Municipal Sewage System |
| Size Depth | 176 Ft |
| Size Frontage | 33 Ft |
| Size Total Text | Under 1/2 Acre |
| Zoning Description | Rm1 |
Rooms
| Level | Type | Length | Width | Dimensions |
|---|---|---|---|---|
| Basement | Recreation Room | 17'4'' x 10'5'' | ||
| Main Level | Laundry Room | Measurements not available | ||
| Main Level | Living Room | 20'1'' x 12'0'' | ||
| Main Level | Eat In Kitchen | 12'9'' x 11'8'' | ||
| Main Level | Primary Bedroom | 11'11'' x 8'10'' | ||
| Main Level | Bedroom | 8'0'' x 10'0'' | ||
| Main Level | 4pc Bathroom | Measurements not available |
Utilities
| Cable | Available |
| Electricity | Available |
| Natural Gas | Available |
https://www.realtor.ca/real-estate/26689560/72-henry-street-barrie
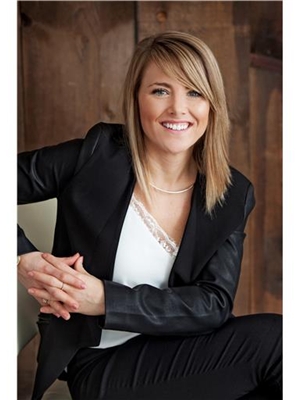
Salesperson
(705) 795-5772
(705) 722-5246
www.yourhomeconnection.ca/
www.facebook.com/NicoleRosebrughRealEstate
www.instagram.com/nicole_rosebrugh/
twitter.com/Barrie_Realtors

152 Bayfield Street
Barrie, L4M 3B5
(705) 722-7100
(705) 722-5246
www.REMAXCHAY.com

Salesperson
(705) 796-2586
(705) 722-5246
www.yourhomeconnection.ca/
www.facebook.com/yourhometeamconnection/
twitter.com/Barrie_Realtors

152 Bayfield Street, Unit 200
Barrie, Ontario L4M 3B5
(705) 722-7100
(705) 722-5246
www.remaxchay.com
Interested?
Contact us for more information


