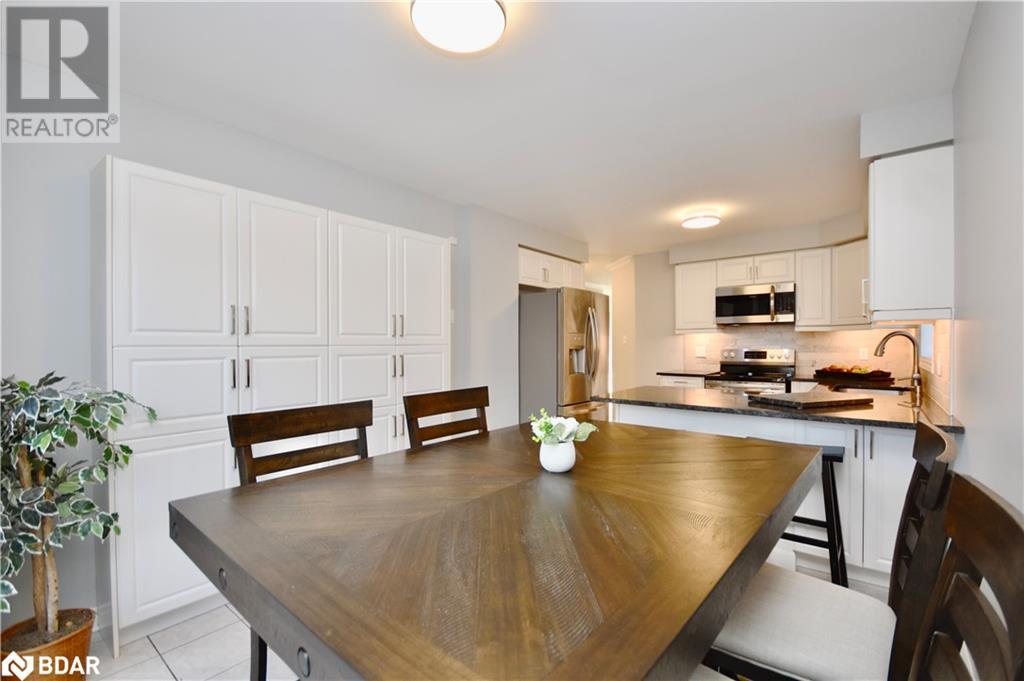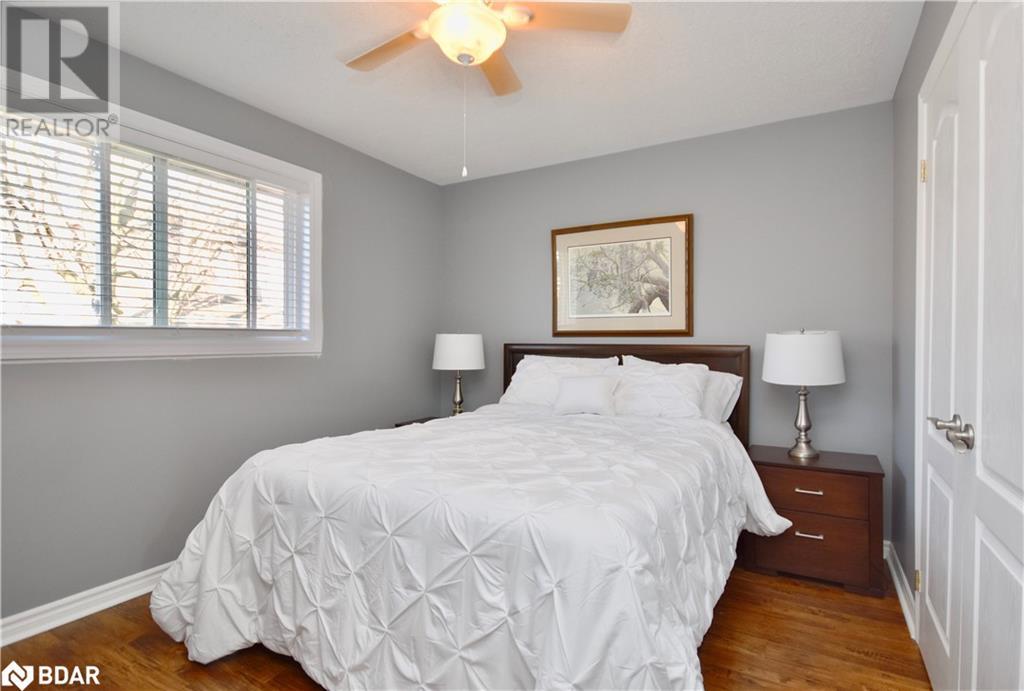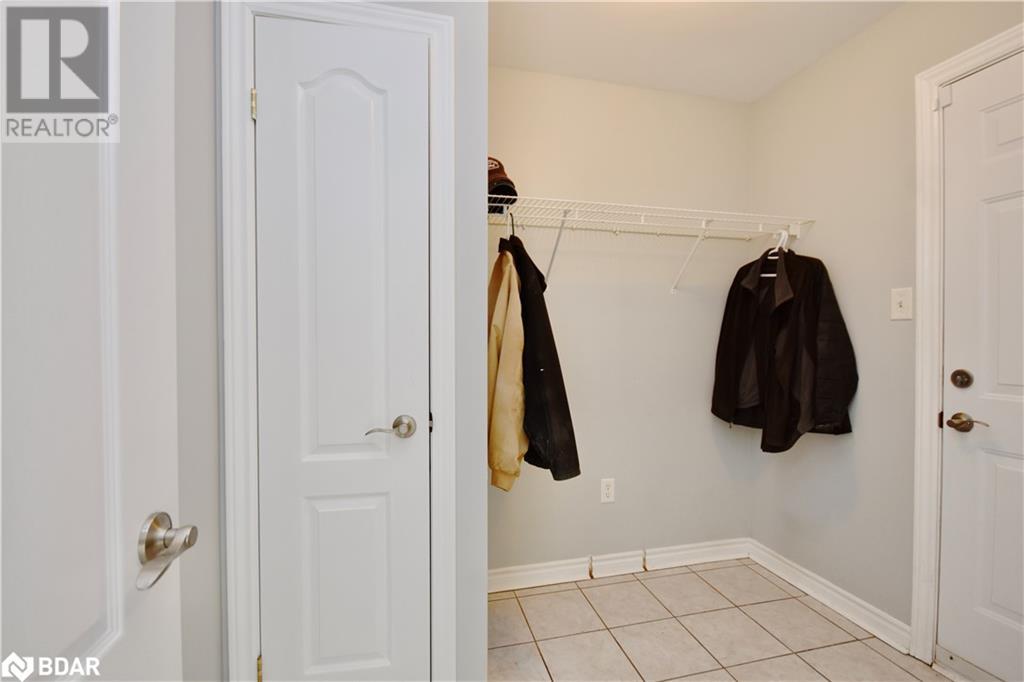72 Kraus Road Barrie, Ontario L4N 0N5
$869,999
Pride of ownership shows in this family-friendly bungalow in the West end of Barrie! Loads of space and boasting of natural light throughout the entire home! Step into the main floor, which offers a generous size living room, 3 bedrooms and 3 bathrooms. Updated kitchen (2019), includes granite countertops, backsplash, extended cabinetry for ample storage and stainless steel appliances. Walk out to a fully fenced backyard with a rear deck (includes natural gas hook up). Downstairs includes an expansive family room, 2 large size bedrooms laundry room, 3 pc bathroom, PLUS an additional den (office space). Perfect amount of space for extended family and entertaining! New windows (2023) New Roof (2019) *Original Owner* Easy access to Downtown Barrie, 400 Hwy, Hwy 90, Parks/trails and amenities (id:49320)
Property Details
| MLS® Number | 40553907 |
| Property Type | Single Family |
| Amenities Near By | Park, Public Transit |
| Community Features | Quiet Area, School Bus |
| Equipment Type | Water Heater |
| Parking Space Total | 6 |
| Rental Equipment Type | Water Heater |
Building
| Bathroom Total | 4 |
| Bedrooms Above Ground | 3 |
| Bedrooms Below Ground | 2 |
| Bedrooms Total | 5 |
| Appliances | Central Vacuum, Dishwasher, Dryer, Microwave, Refrigerator, Stove, Washer, Garage Door Opener |
| Architectural Style | Bungalow |
| Basement Development | Finished |
| Basement Type | Full (finished) |
| Constructed Date | 2003 |
| Construction Style Attachment | Detached |
| Cooling Type | Central Air Conditioning |
| Exterior Finish | Brick |
| Fire Protection | Security System |
| Foundation Type | Poured Concrete |
| Half Bath Total | 1 |
| Heating Type | Forced Air |
| Stories Total | 1 |
| Size Interior | 1351 |
| Type | House |
| Utility Water | Municipal Water |
Parking
| Attached Garage |
Land
| Access Type | Highway Access, Highway Nearby |
| Acreage | No |
| Land Amenities | Park, Public Transit |
| Sewer | Municipal Sewage System |
| Size Frontage | 40 Ft |
| Size Total Text | Under 1/2 Acre |
| Zoning Description | R3 |
Rooms
| Level | Type | Length | Width | Dimensions |
|---|---|---|---|---|
| Lower Level | 3pc Bathroom | Measurements not available | ||
| Lower Level | Family Room | 23'9'' x 10'11'' | ||
| Lower Level | Bedroom | 14'11'' x 12'1'' | ||
| Lower Level | Den | 11'5'' x 8'11'' | ||
| Lower Level | Bedroom | 12'9'' x 11'4'' | ||
| Main Level | 4pc Bathroom | Measurements not available | ||
| Main Level | 3pc Bathroom | Measurements not available | ||
| Main Level | Primary Bedroom | 12'10'' x 9'11'' | ||
| Main Level | Bedroom | 9'10'' x 7'7'' | ||
| Main Level | Bedroom | 13'11'' x 9'11'' | ||
| Main Level | Kitchen | 20'4'' x 9'11'' | ||
| Main Level | 2pc Bathroom | Measurements not available | ||
| Main Level | Living Room | 21'6'' x 10'10'' |
https://www.realtor.ca/real-estate/26620363/72-kraus-road-barrie

Salesperson
(905) 598-4748
(705) 721-9182

355 Bayfield Street, Suite B
Barrie, Ontario L4M 3C3
(705) 721-9111
(705) 721-9182
www.century21.ca/bjrothrealty/
Interested?
Contact us for more information































