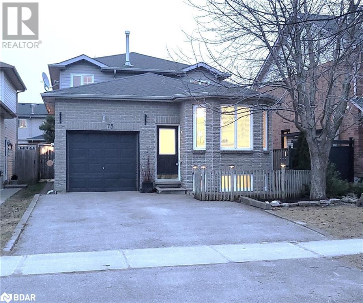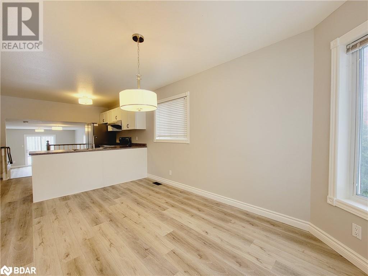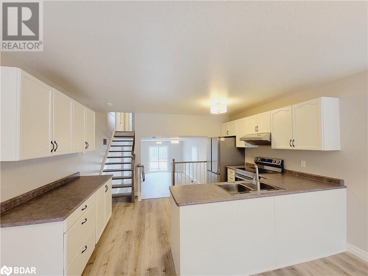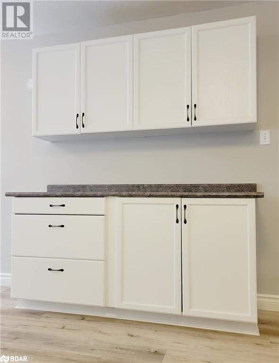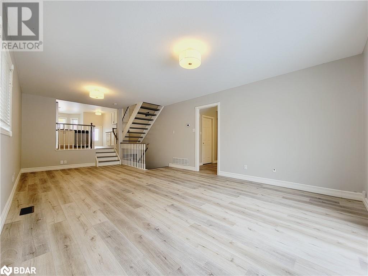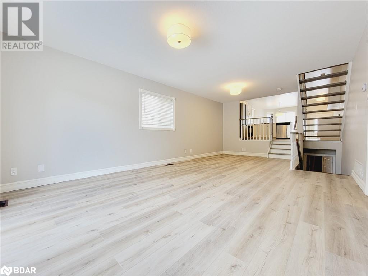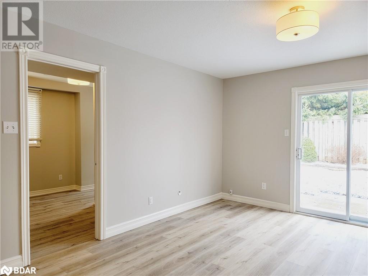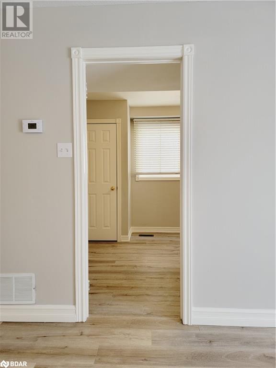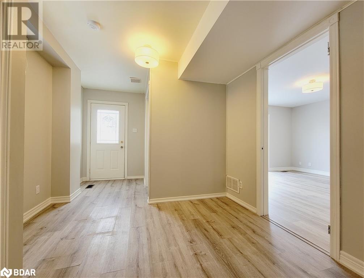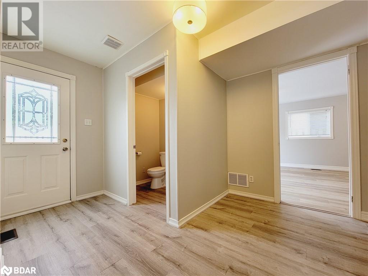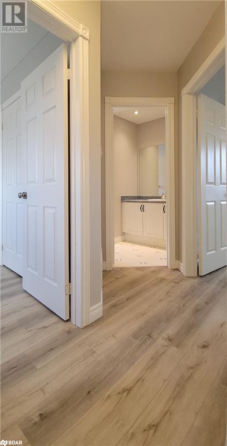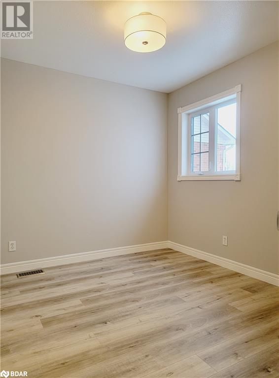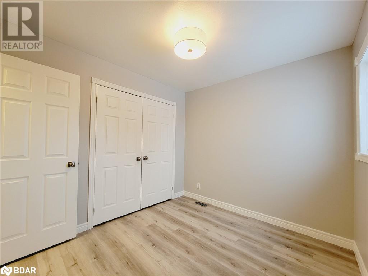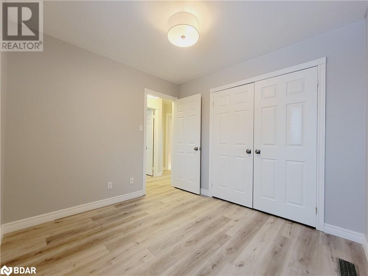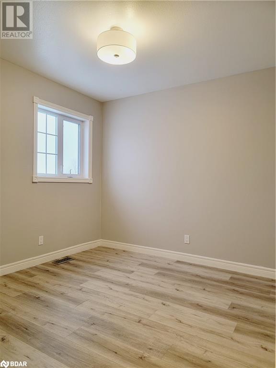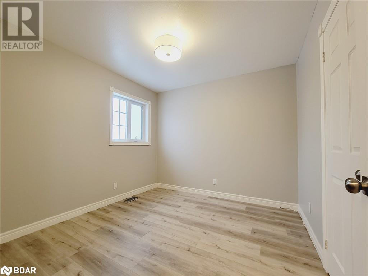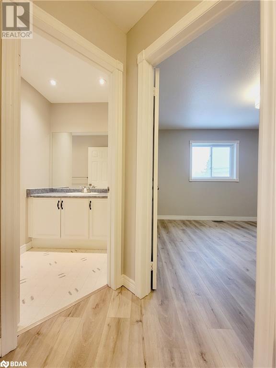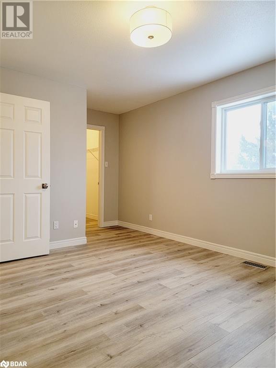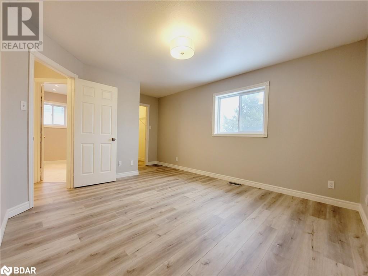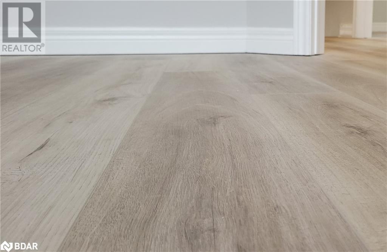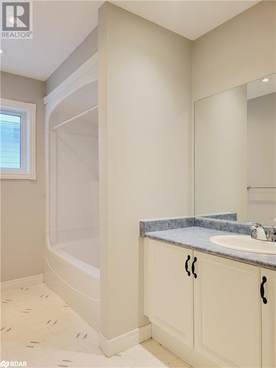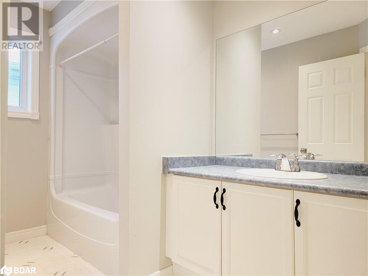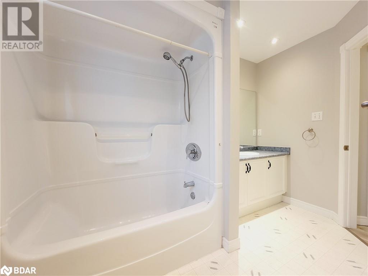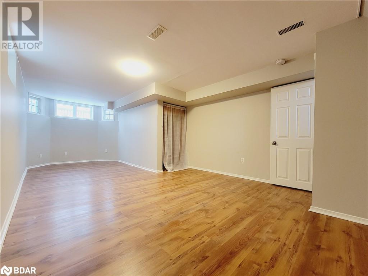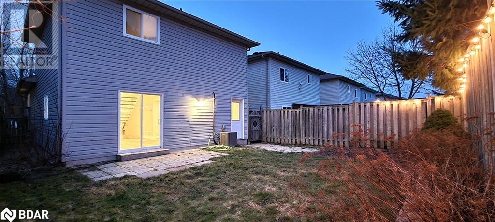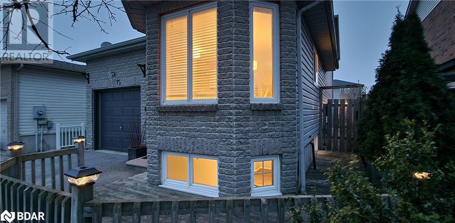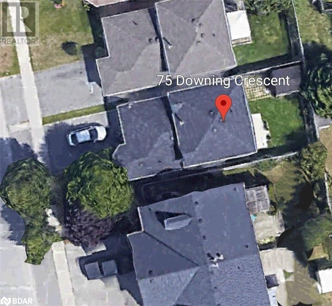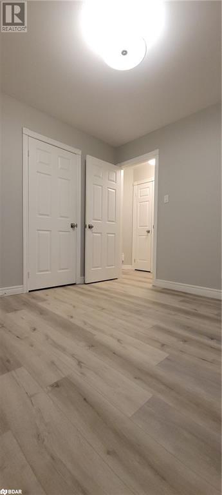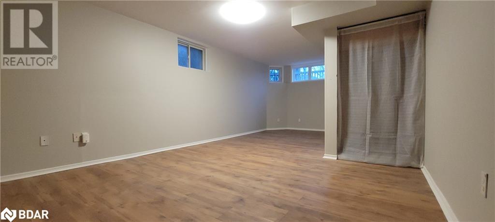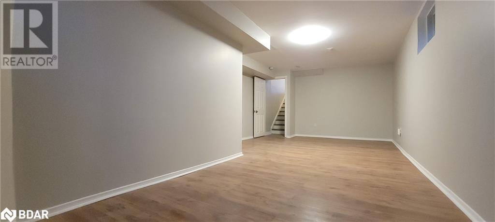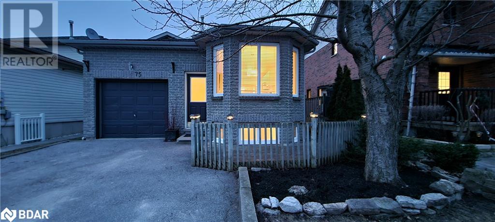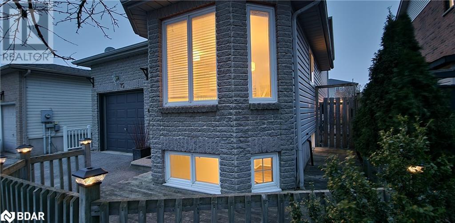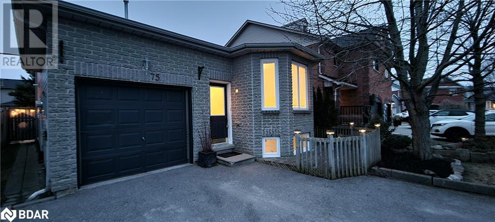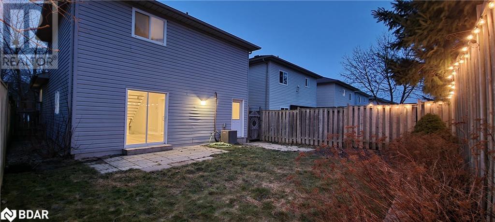75 Downing Crescent Barrie, Ontario L4N 8V5
$748,888
Chic detached 1,810 sq ft finished, 4-level backsplit in sought-after Southwest Barrie with fresh updates; including paint, modern lighting, stainless-steel appliances & new flooring, roof, furnace, and AC. Enjoy a carpet-free space. The main floor boasts an expansive open-concept living space, spacious dining area fit for a harvest sized table. Bonus home office with 2 separate entrances & a convenient 2pc powder room. The open kitchen is designed with extra counter space, ample cupboards/pot drawers, overlooking the generous living room with a walkout to a private fully fenced yard. Main floor laundry adds convenience, freeing up space for a fully finished lower level, ideal for a gym or fourth bedroom; also great for hosting in-laws or providing a private haven for a teenager. The primary bedroom features a walk-in closet, accompanied by two good sized secondary bedrooms. The double-wide driveway & garage offer space for three cars & an additional area at the end of the driveway allows for four-car parking. Enjoy a morning coffee on the wrap around front patio with solar lighting for late evening enjoyment. Easy access to amenities within walking distance. A contemporary home with versatile living spaces and a well-designed kitchen in a prime location. 90% updated, you choose your counter top colors (kitchen/upper bathroom) & ceramic floor for bathroom; adds your own personal decor touch. (id:49320)
Property Details
| MLS® Number | 40554514 |
| Property Type | Single Family |
| Amenities Near By | Golf Nearby, Park, Place Of Worship, Playground, Public Transit, Schools, Shopping |
| Communication Type | High Speed Internet |
| Community Features | Quiet Area, Community Centre, School Bus |
| Equipment Type | Water Heater |
| Features | Paved Driveway, Sump Pump, Automatic Garage Door Opener |
| Parking Space Total | 4 |
| Rental Equipment Type | Water Heater |
| Structure | Porch |
Building
| Bathroom Total | 2 |
| Bedrooms Above Ground | 3 |
| Bedrooms Total | 3 |
| Appliances | Dishwasher, Dryer, Refrigerator, Stove, Washer, Hood Fan, Window Coverings, Garage Door Opener |
| Basement Development | Finished |
| Basement Type | Full (finished) |
| Constructed Date | 1998 |
| Construction Style Attachment | Link |
| Cooling Type | Central Air Conditioning |
| Exterior Finish | Brick, Other |
| Fire Protection | Smoke Detectors |
| Foundation Type | Poured Concrete |
| Half Bath Total | 1 |
| Heating Fuel | Natural Gas |
| Heating Type | Forced Air |
| Size Interior | 1517 |
| Type | House |
| Utility Water | Municipal Water |
Parking
| Attached Garage |
Land
| Access Type | Road Access, Highway Access, Highway Nearby |
| Acreage | No |
| Land Amenities | Golf Nearby, Park, Place Of Worship, Playground, Public Transit, Schools, Shopping |
| Sewer | Municipal Sewage System |
| Size Depth | 98 Ft |
| Size Frontage | 33 Ft |
| Size Total Text | Under 1/2 Acre |
| Zoning Description | Residential |
Rooms
| Level | Type | Length | Width | Dimensions |
|---|---|---|---|---|
| Second Level | Dining Room | 14'4'' x 9'2'' | ||
| Second Level | Kitchen | 13'3'' x 10'3'' | ||
| Third Level | Bedroom | 9'9'' x 8'11'' | ||
| Third Level | Bedroom | 10'0'' x 9'10'' | ||
| Third Level | 4pc Bathroom | Measurements not available | ||
| Third Level | Primary Bedroom | 16'3'' x 11'7'' | ||
| Lower Level | Family Room | 12'6'' x 24'0'' | ||
| Main Level | Laundry Room | Measurements not available | ||
| Main Level | 2pc Bathroom | Measurements not available | ||
| Main Level | Office | 9'10'' x 14'0'' | ||
| Main Level | Family Room | 23'8'' x 13'3'' |
Utilities
| Cable | Available |
| Electricity | Available |
| Natural Gas | Available |
| Telephone | Available |
https://www.realtor.ca/real-estate/26625887/75-downing-crescent-barrie
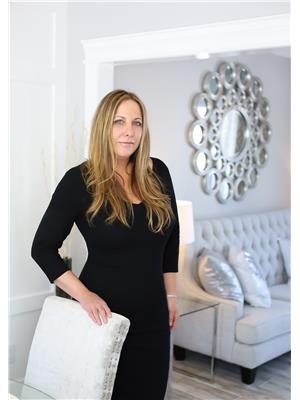
Salesperson
(705) 718-8441
(705) 739-1330

241 Minet's Point Road
Barrie, Ontario L4N 4C4
(705) 739-1300
(705) 739-1330
www.suttonincentive.com
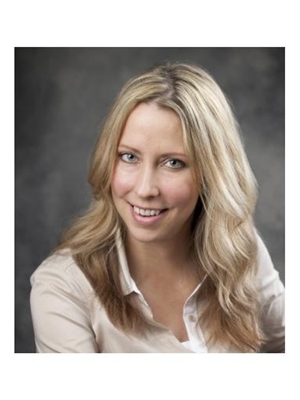
Broker
(705) 794-7916
(705) 739-1330
tammy.realtor/
m.facebook.com/tammyjrealestate/
@tjbroker/

1000 Innisfil Beach Road
Innisfil, Ontario L9S 2B5
(705) 739-1300
(705) 739-1330
www.suttonincentive.com
Interested?
Contact us for more information


