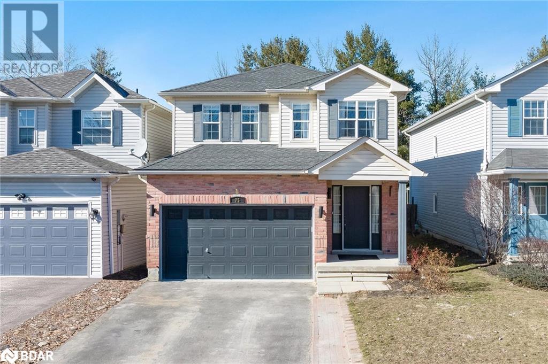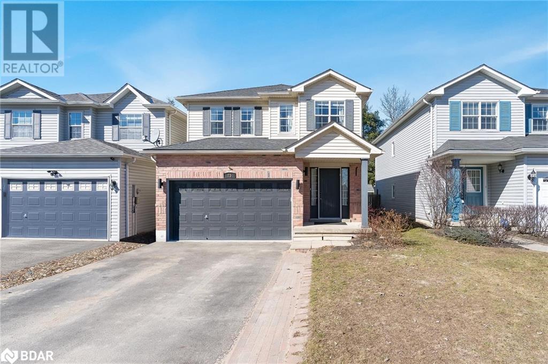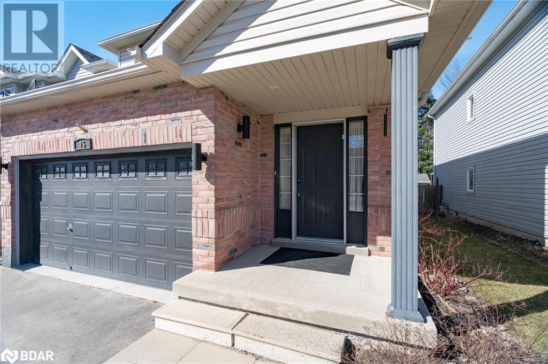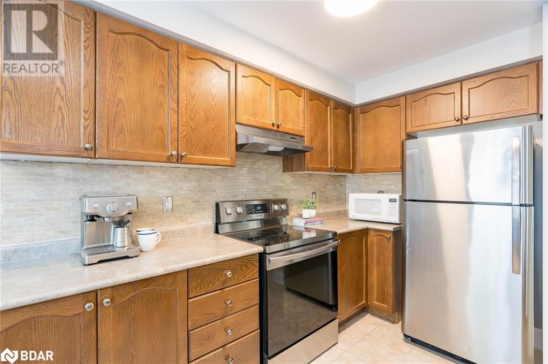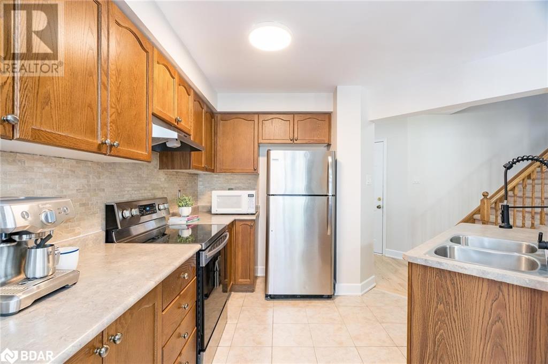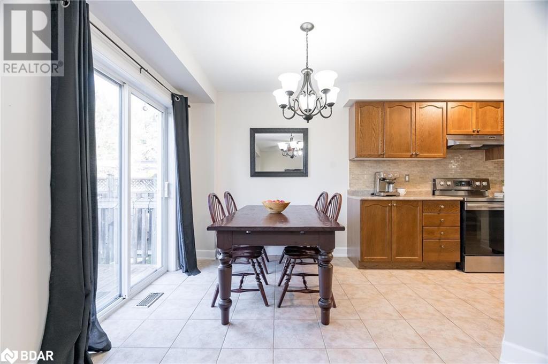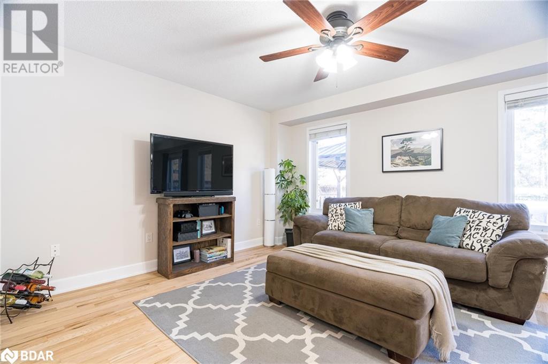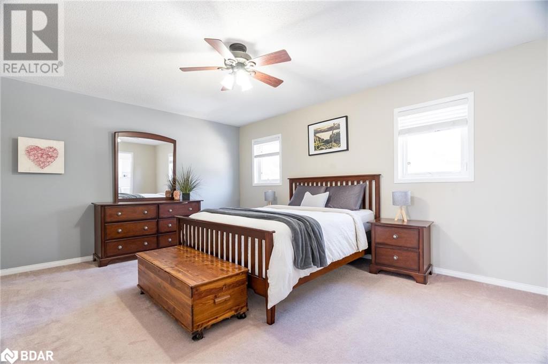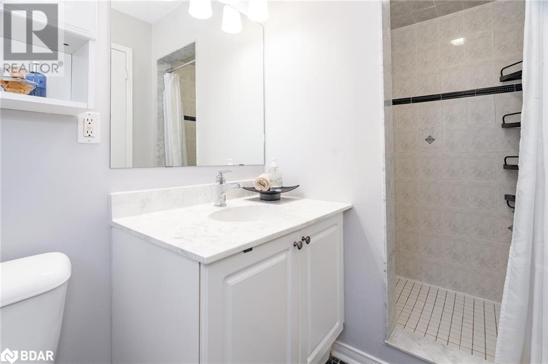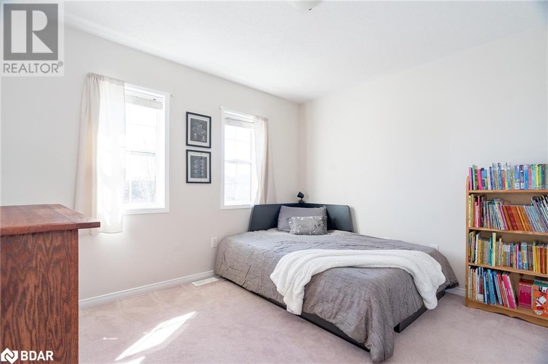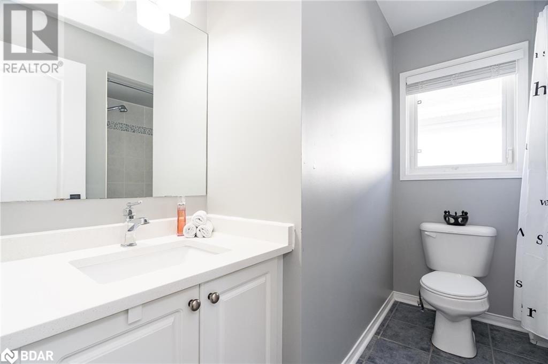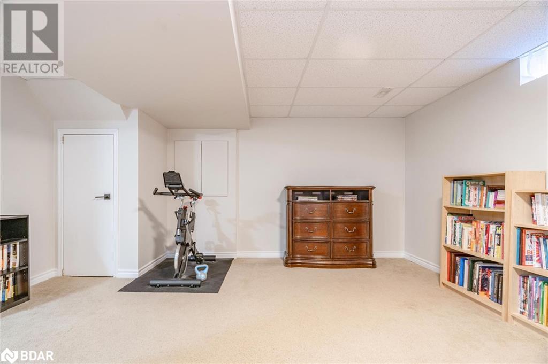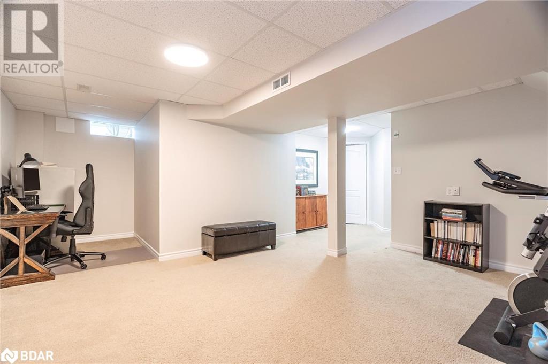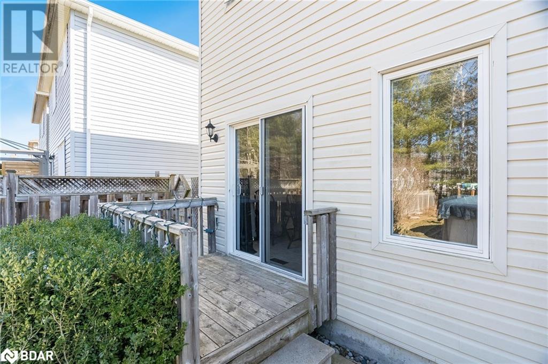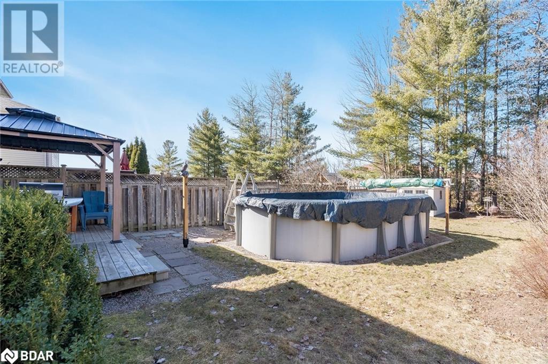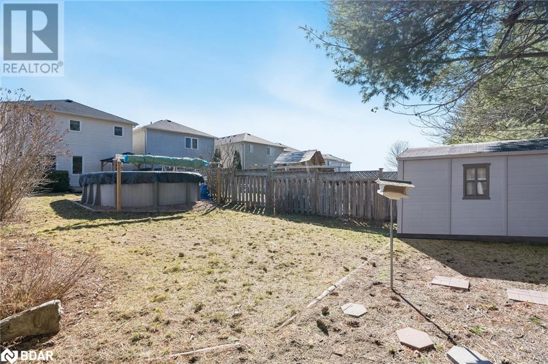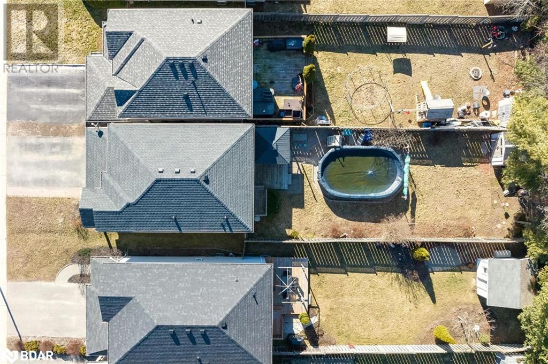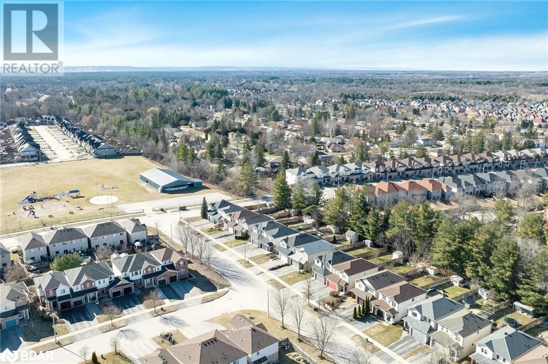75 Maplewood Drive Angus, Ontario L0L 1B4
$825,000
Top 5 Reasons You Will Love This Home: 1) Ideal family home located steps away from the park in a community-oriented neighbourhood 2) Deep lot complete with a fully fenced backyard paired with a saltwater pool and a generously sized deck 3) Open-concept kitchen and living room with a harmonious layout and sparkling hardwood flooring throughout 4) Comfortable primary bedroom haven enhanced by a full ensuite bathroom and plentiful closet space 5) Peace of mind offered by an oversized garage, newer shingles, and central air conditioner (2020), creating a turn-key opportunity. 1,933 fin.sq.ft. Age 18. Visit our website for more detailed information. (id:49320)
Property Details
| MLS® Number | 40551636 |
| Property Type | Single Family |
| Amenities Near By | Park |
| Equipment Type | Water Heater |
| Features | Paved Driveway |
| Parking Space Total | 3 |
| Rental Equipment Type | Water Heater |
Building
| Bathroom Total | 2 |
| Bedrooms Above Ground | 3 |
| Bedrooms Total | 3 |
| Appliances | Dishwasher, Dryer, Washer |
| Architectural Style | 2 Level |
| Basement Development | Finished |
| Basement Type | Full (finished) |
| Constructed Date | 2006 |
| Construction Style Attachment | Detached |
| Cooling Type | Central Air Conditioning |
| Exterior Finish | Brick, Vinyl Siding |
| Foundation Type | Poured Concrete |
| Half Bath Total | 1 |
| Heating Fuel | Natural Gas |
| Heating Type | Forced Air |
| Stories Total | 2 |
| Size Interior | 1521 |
| Type | House |
| Utility Water | Municipal Water |
Parking
| Attached Garage |
Land
| Acreage | No |
| Fence Type | Fence |
| Land Amenities | Park |
| Sewer | Municipal Sewage System |
| Size Depth | 148 Ft |
| Size Frontage | 31 Ft |
| Size Total Text | Under 1/2 Acre |
| Zoning Description | R2-4 |
Rooms
| Level | Type | Length | Width | Dimensions |
|---|---|---|---|---|
| Second Level | Full Bathroom | Measurements not available | ||
| Second Level | Bedroom | 11'5'' x 11'4'' | ||
| Second Level | Bedroom | 14'3'' x 11'1'' | ||
| Second Level | Primary Bedroom | 17'5'' x 12'9'' | ||
| Basement | Family Room | 21'8'' x 21'3'' | ||
| Main Level | 2pc Bathroom | Measurements not available | ||
| Main Level | Living Room | 15'3'' x 12'9'' | ||
| Main Level | Eat In Kitchen | 17'10'' x 11'3'' |
https://www.realtor.ca/real-estate/26606523/75-maplewood-drive-angus


443 Bayview Drive
Barrie, Ontario L4N 8Y2
(705) 797-8485
(705) 797-8486
www.faristeam.ca

Salesperson
(705) 797-8485
(705) 797-8486

443 Bayview Drive
Barrie, Ontario L4N 8Y2
(705) 797-8485
(705) 797-8486
www.faristeam.ca
Interested?
Contact us for more information


