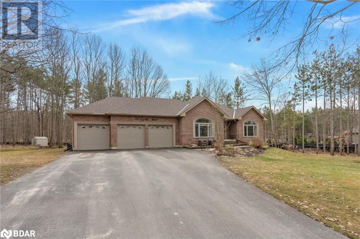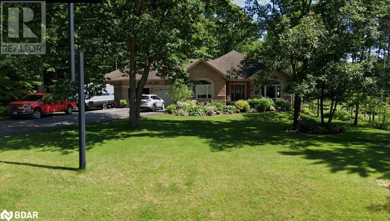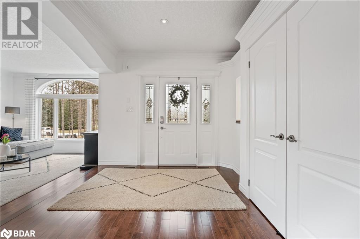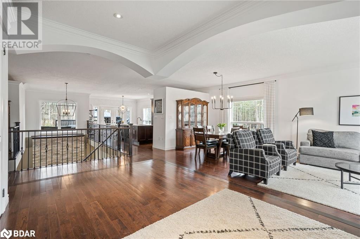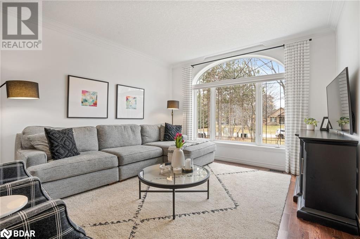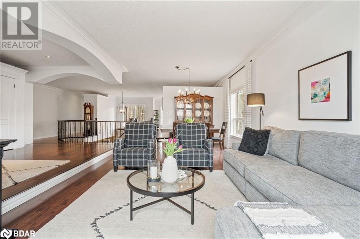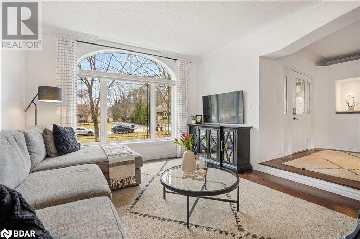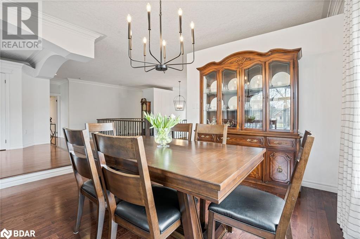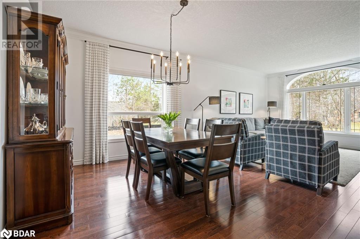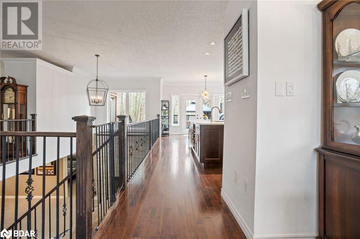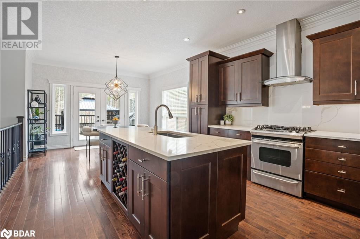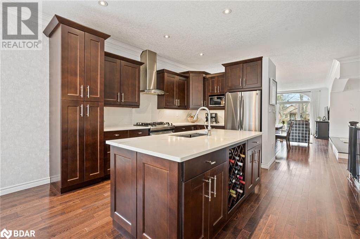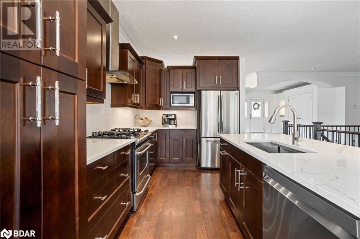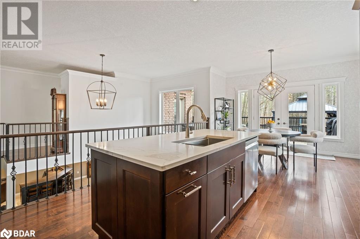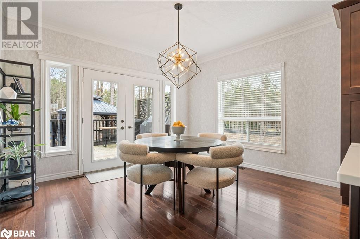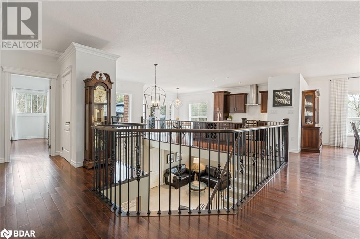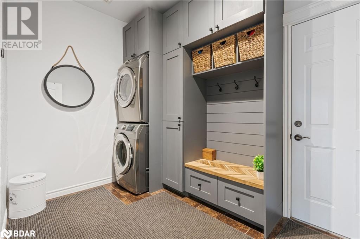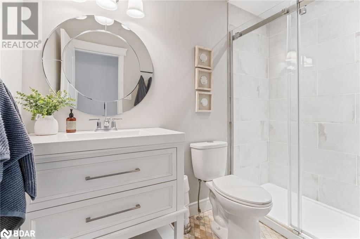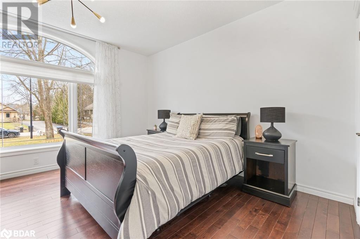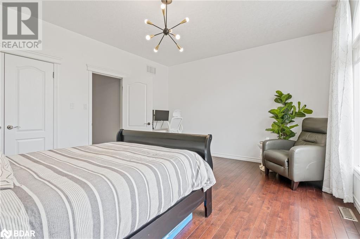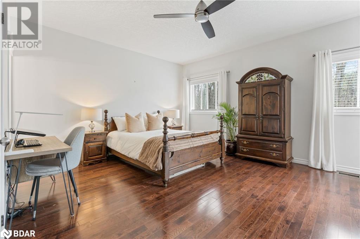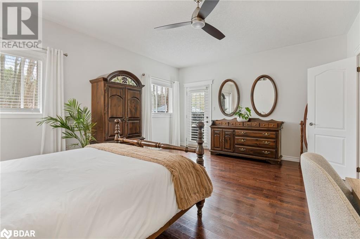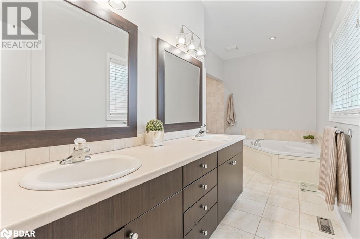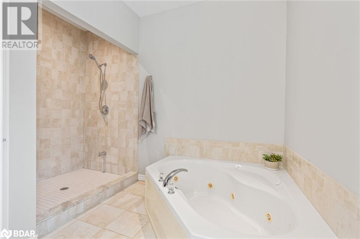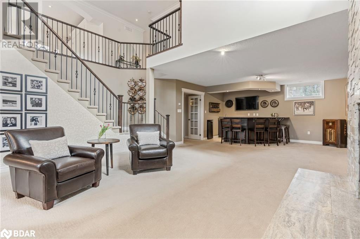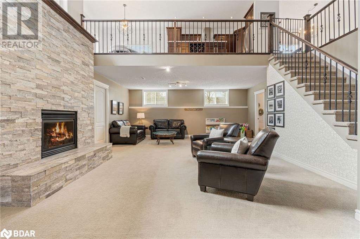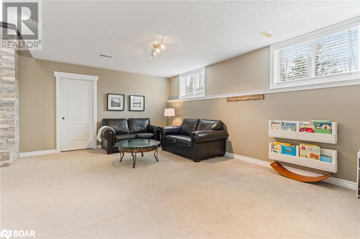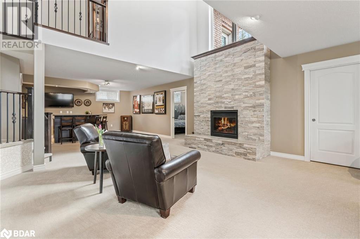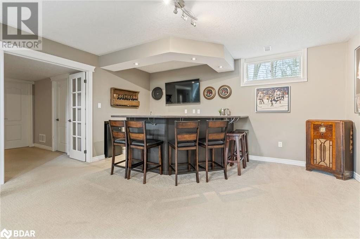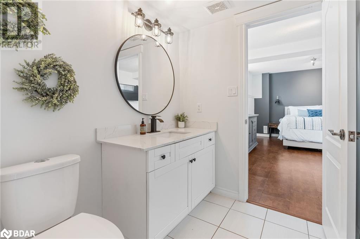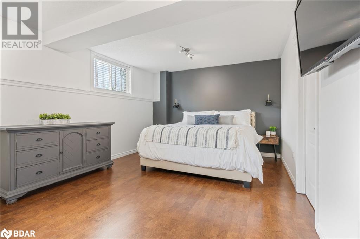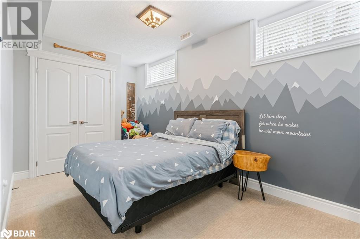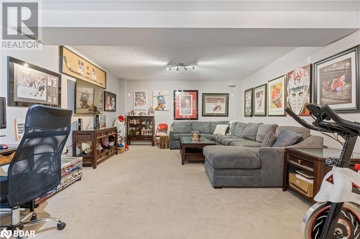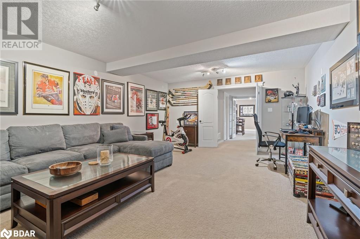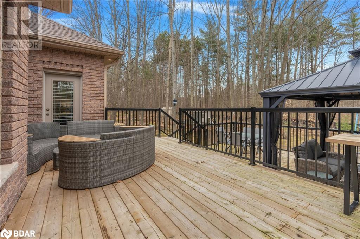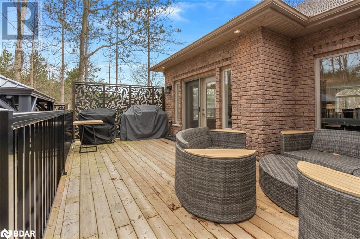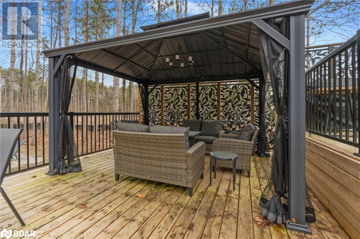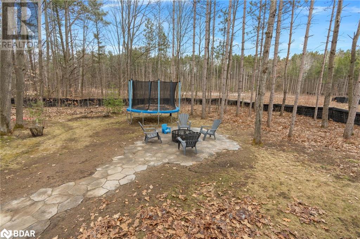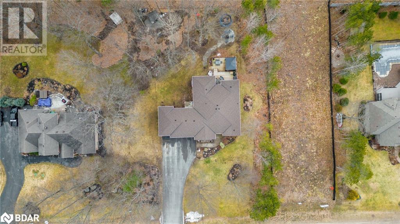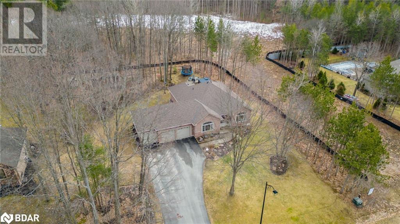76 Luella Boulevard Anten Mills, Ontario L9X 0C3
$1,550,000
Welcome to 76 Luella Boulevard, where luxury and lifestyle meet in an exclusive estate subdivision. This stunning home is perfect for families and professionals looking for space, style, and a touch of elegance. As soon as you step inside, you're greeted by a spacious, open-concept living area and a large foyer with archways. Big windows flood the space with light, showing off the sleek hardwood floors. The heart of the home is the kitchen, a chef's dream with its quartz countertops, big island with wine rack, and a cozy spot for meals. It also has French doors that open to a beautiful two-tiered deck outside. Off the kitchen is the large combined living room & dining room creating an inviting atmosphere perfect for entertaining or quiet family evenings. Adjacent to the main living space, the home offers a mud room/laundry area that blends modern aesthetics with practicality off the 3 car garage entry. Just off the mud room is where you will find the modern main bathroom & the large 2nd bedroom. The master bedroom connects directly to the deck, a spacious walk-in closet, and an ensuite bathroom complete with a big shower & a jet tub to soak in. Downstairs, the basement is a whole world of its own, with a comfy family room featuring a warm fireplace that is open to the main floor. There's even a special TV room that could be your own home theater. Plus, there are extra bedrooms for guests or hobbies, and loads storage space. But that’s not all. The house sits on over half an acre, with a large backyard you could add a swimming pool if you wanted. There's even an underground sprinkler system to keep the lawn green and a neat path that leads to a fire pit for evening hangouts. At 76 Luella Boulevard, you're not just buying a house; you're stepping into a lifestyle of comfort, luxury, and endless possibilities. It’s the perfect place to make lasting memories with your loved ones. (id:49320)
Property Details
| MLS® Number | 40552717 |
| Property Type | Single Family |
| Amenities Near By | Golf Nearby, Park, Playground, Shopping, Ski Area |
| Communication Type | High Speed Internet |
| Community Features | Quiet Area, School Bus |
| Equipment Type | Rental Water Softener, Water Heater |
| Features | Country Residential, Automatic Garage Door Opener |
| Parking Space Total | 15 |
| Rental Equipment Type | Rental Water Softener, Water Heater |
| Structure | Shed, Porch |
Building
| Bathroom Total | 3 |
| Bedrooms Above Ground | 2 |
| Bedrooms Below Ground | 2 |
| Bedrooms Total | 4 |
| Appliances | Dishwasher, Dryer, Refrigerator, Stove, Washer, Microwave Built-in, Hood Fan, Window Coverings, Garage Door Opener |
| Architectural Style | Bungalow |
| Basement Development | Finished |
| Basement Type | Full (finished) |
| Constructed Date | 2006 |
| Construction Style Attachment | Detached |
| Cooling Type | Central Air Conditioning |
| Exterior Finish | Brick |
| Fire Protection | Smoke Detectors |
| Fireplace Present | Yes |
| Fireplace Total | 1 |
| Heating Type | Forced Air |
| Stories Total | 1 |
| Size Interior | 2025 |
| Type | House |
| Utility Water | Municipal Water |
Parking
| Attached Garage |
Land
| Access Type | Road Access |
| Acreage | No |
| Land Amenities | Golf Nearby, Park, Playground, Shopping, Ski Area |
| Landscape Features | Lawn Sprinkler |
| Sewer | Septic System |
| Size Depth | 204 Ft |
| Size Frontage | 141 Ft |
| Size Irregular | 0.658 |
| Size Total | 0.658 Ac|1/2 - 1.99 Acres |
| Size Total Text | 0.658 Ac|1/2 - 1.99 Acres |
| Zoning Description | R1 |
Rooms
| Level | Type | Length | Width | Dimensions |
|---|---|---|---|---|
| Basement | 4pc Bathroom | Measurements not available | ||
| Basement | Bedroom | 8'4'' x 17'0'' | ||
| Basement | Bedroom | 17'4'' x 12'0'' | ||
| Basement | Media | 21'4'' x 14'11'' | ||
| Basement | Recreation Room | 20'2'' x 40'0'' | ||
| Main Level | Full Bathroom | 15'9'' x 11'3'' | ||
| Main Level | Primary Bedroom | 14'1'' x 17'9'' | ||
| Main Level | Bedroom | 13'7'' x 16'2'' | ||
| Main Level | 3pc Bathroom | Measurements not available | ||
| Main Level | Mud Room | 10'9'' x 7'2'' | ||
| Main Level | Dinette | 11'1'' x 13'0'' | ||
| Main Level | Kitchen | 13'3'' x 13'0'' | ||
| Main Level | Dining Room | 11'2'' x 12'9'' | ||
| Main Level | Living Room | 13'10'' x 12'9'' | ||
| Main Level | Foyer | 13'9'' x 11'5'' |
Utilities
| Natural Gas | Available |
https://www.realtor.ca/real-estate/26610535/76-luella-boulevard-anten-mills

Salesperson
(705) 331-1441
(705) 722-5246
www.hearthhometeam.com/
www.facebook.com/yourhouse2hometeam/

152 Bayfield Street, Unit 200
Barrie, Ontario L4M 3B5
(705) 722-7100
(705) 722-5246
www.remaxchay.com
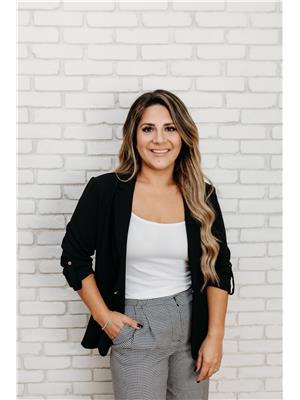

152 Bayfield Street
Barrie, L4M 3B5
(705) 722-7100
(705) 722-5246
www.REMAXCHAY.com
Interested?
Contact us for more information


