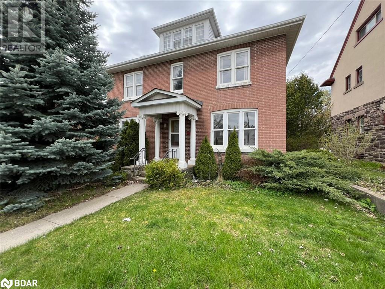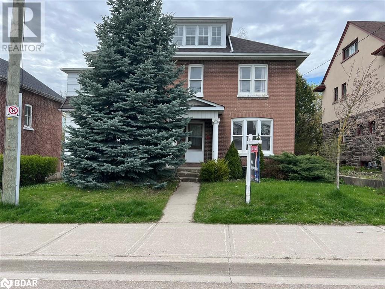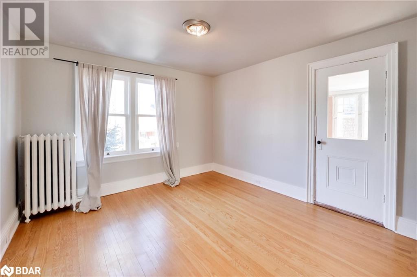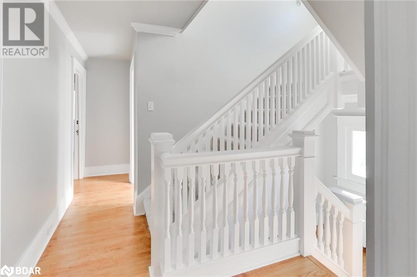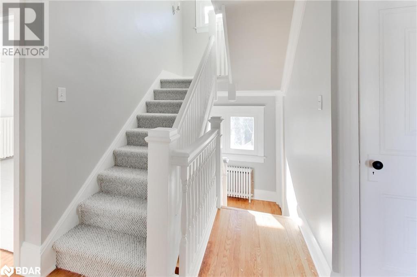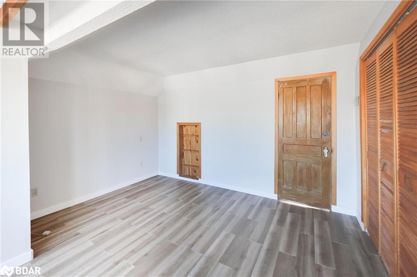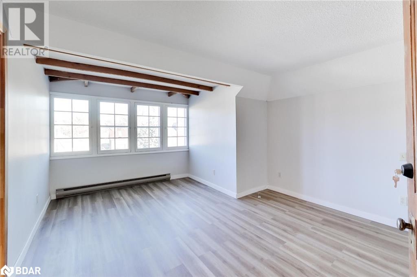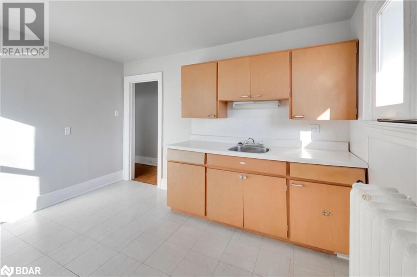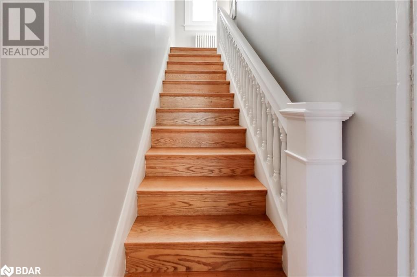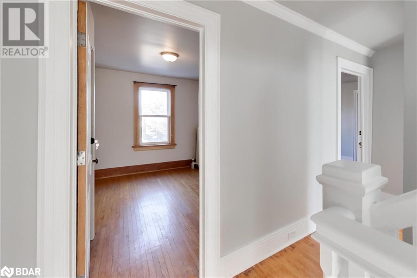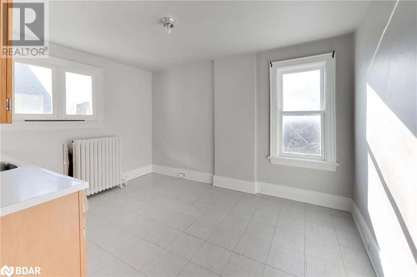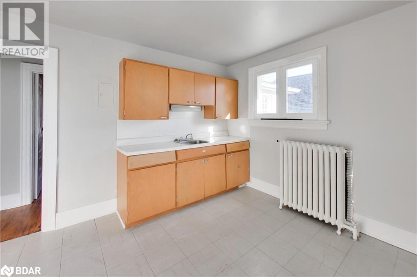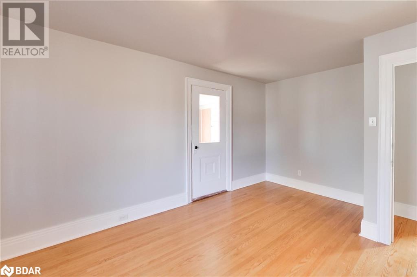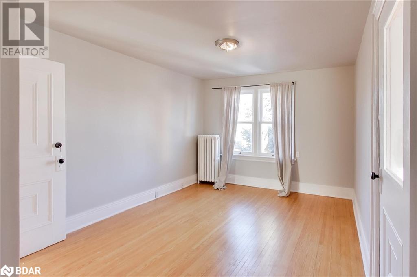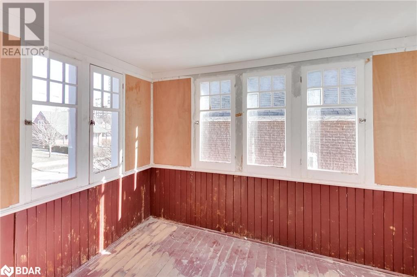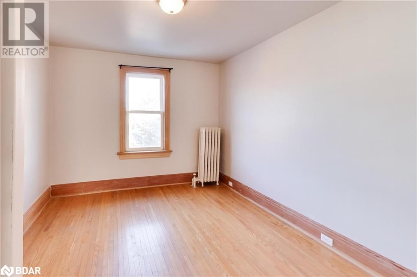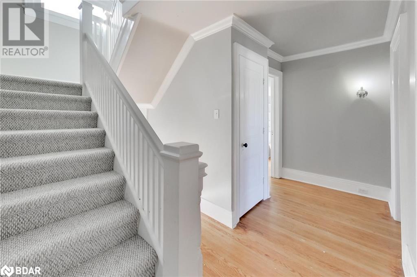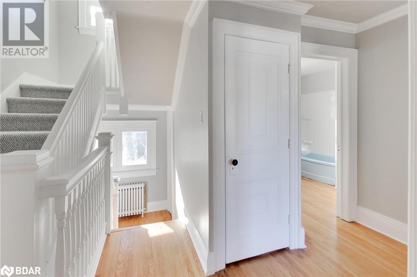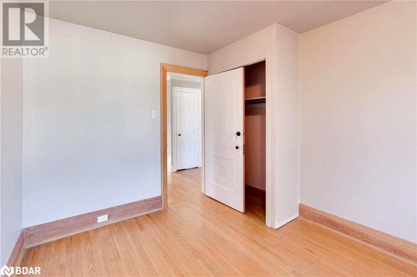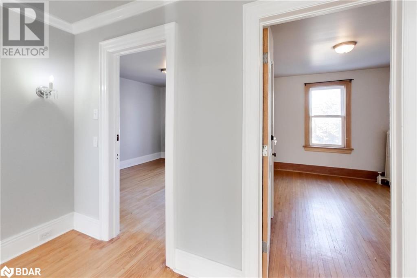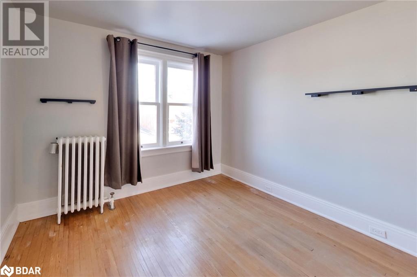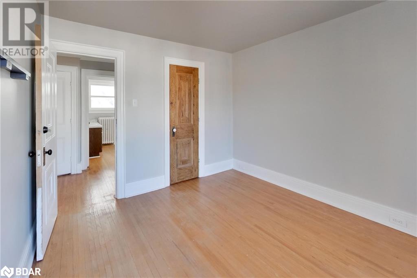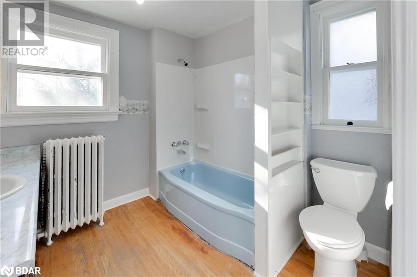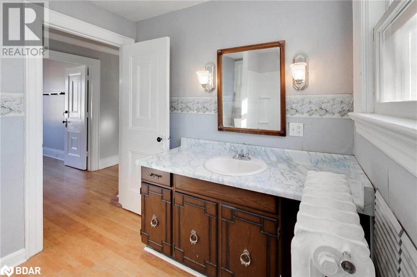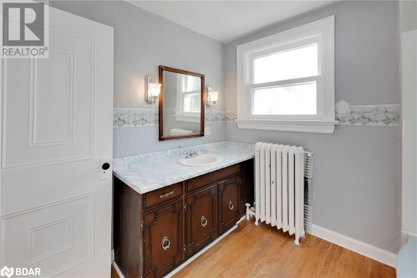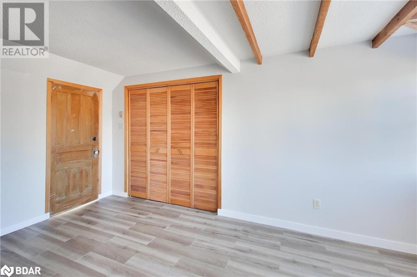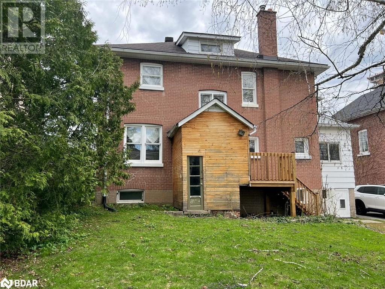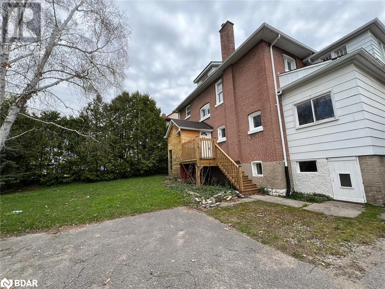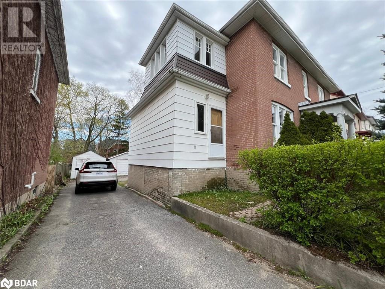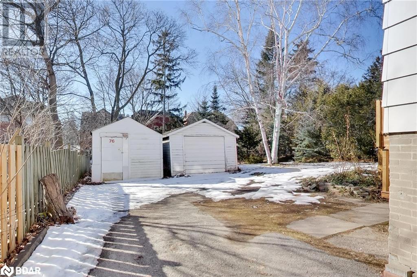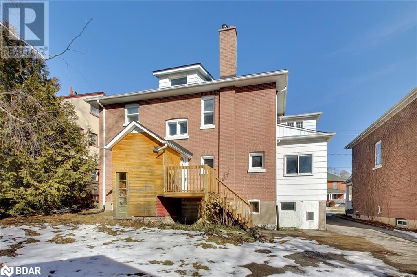76 Toronto Street Unit# Upper Barrie, Ontario L4N 1V2
$2,499 Monthly
Welcome To Your Urban Retreat In The Heart Of Downtown Barrie! Step Inside This Spacious 3-Bedroom Apartment And Prepare To Be Impressed By Its Impressive Loft, Perfect For Unwinding And Entertaining. With An Enclosed Porch Off The Master Bedroom, This Apartment Offers A Unique Blend Of Comfort And Charm. Situated Just Moments Away From Kempenfelt Bay's Centennial Beach, This Apartment Boasts Easy Access To A Wealth Of Amenities And Attractions. Whether You're Craving A Day At The Beach Or A Leisurely Stroll Along The Lakeshore, Everything You Need Is Right At Your Doorstep. With Its Convenient Location, This Apartment Caters To A Variety Of Lifestyles, Making It An Ideal Place To Call Home. Whether You're A Young Professional Seeking Proximity To The Business Center Or A Family Looking For Space To Grow, This Apartment Offers The Perfect Balance Of Convenience And Comfort. Plus, With Its Close Proximity To Highways And Public Transit, Commuting Has Never Been Easier. Spend Less Time In Traffic And More Time Enjoying All That Downtown Barrie Has To Offer. Don't Let This Opportunity Pass You By. Whether You're Looking For A Place To Live, Work, Or Both, This Apartment Has Everything You Need To Make Downtown Barrie Your New Home. (id:49320)
Property Details
| MLS® Number | 40563396 |
| Property Type | Single Family |
| Amenities Near By | Beach, Park, Public Transit |
| Communication Type | High Speed Internet |
| Parking Space Total | 3 |
Building
| Bathroom Total | 1 |
| Bedrooms Above Ground | 4 |
| Bedrooms Total | 4 |
| Basement Type | None |
| Constructed Date | 1919 |
| Construction Material | Wood Frame |
| Construction Style Attachment | Detached |
| Cooling Type | None |
| Exterior Finish | Brick, Wood |
| Fire Protection | Smoke Detectors |
| Foundation Type | Stone |
| Heating Type | Hot Water Radiator Heat |
| Stories Total | 3 |
| Size Interior | 1031 |
| Type | House |
| Utility Water | Municipal Water |
Parking
| Detached Garage |
Land
| Access Type | Highway Access, Highway Nearby |
| Acreage | No |
| Land Amenities | Beach, Park, Public Transit |
| Sewer | Municipal Sewage System |
| Size Depth | 132 Ft |
| Size Frontage | 58 Ft |
| Size Total Text | Under 1/2 Acre |
| Zoning Description | C2-1 |
Rooms
| Level | Type | Length | Width | Dimensions |
|---|---|---|---|---|
| Second Level | Storage | Measurements not available | ||
| Second Level | 4pc Bathroom | Measurements not available | ||
| Second Level | Bedroom | 11'11'' x 10'5'' | ||
| Second Level | Bedroom | 11'10'' x 9'10'' | ||
| Second Level | Primary Bedroom | 15'2'' x 10'4'' | ||
| Second Level | Sunroom | 9'11'' x 7'7'' | ||
| Second Level | Kitchen | 9'11'' x 12'2'' | ||
| Third Level | Bedroom | 15'1'' x 11'10'' |
Utilities
| Cable | Available |
| Electricity | Available |
| Natural Gas | Available |
| Telephone | Available |
https://www.realtor.ca/real-estate/26687442/76-toronto-street-unit-upper-barrie

Broker
(705) 722-5400
(705) 722-5246
www.yourpieceoftheplanet.com
www.facebook.com/TheBayleyHayTeam
ca.linkedin.com/in/neilbayleyhay
twitter.com/BayleyHayTeam

152 Bayfield Street, Unit 200
Barrie, Ontario L4M 3B5
(705) 722-7100
(705) 722-5246
www.remaxchay.com
Interested?
Contact us for more information


