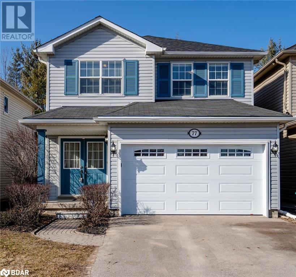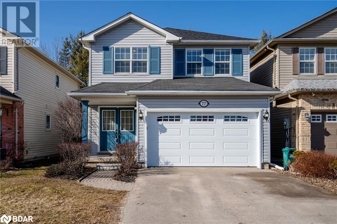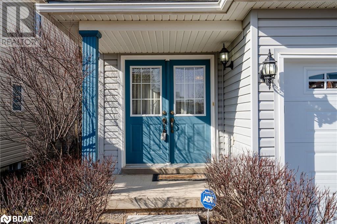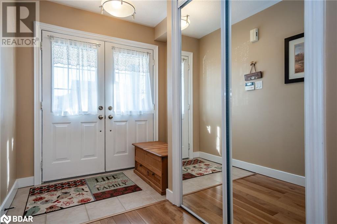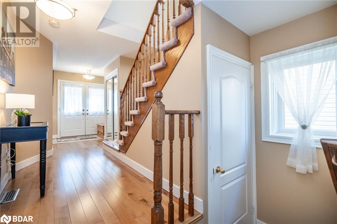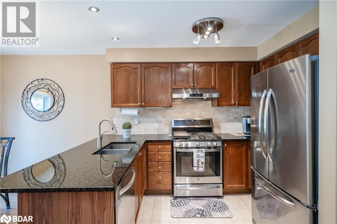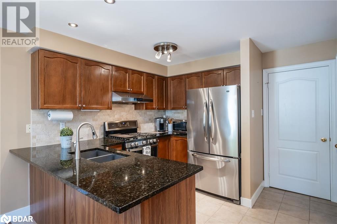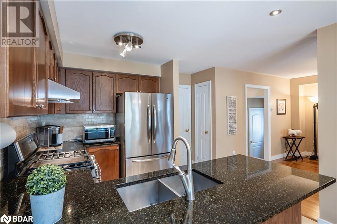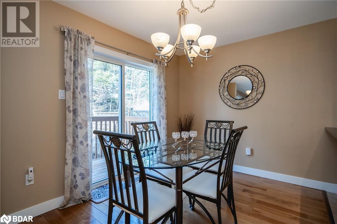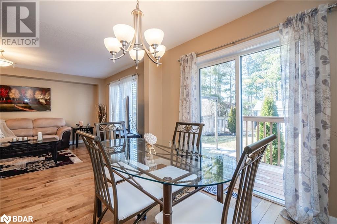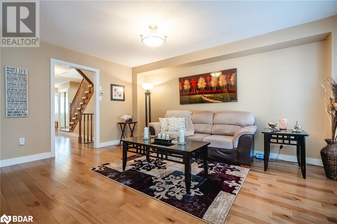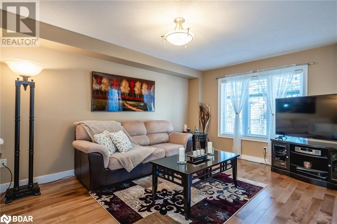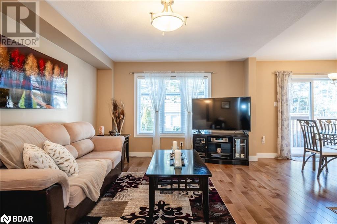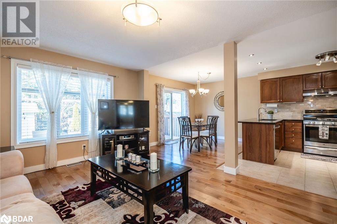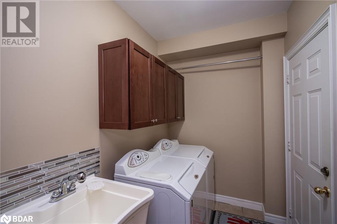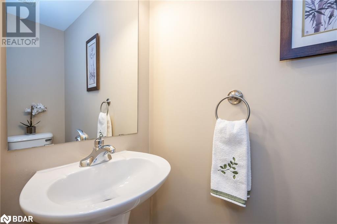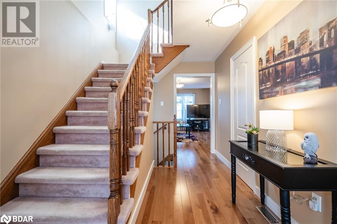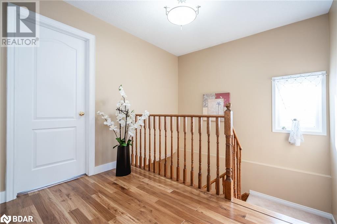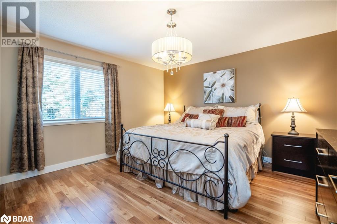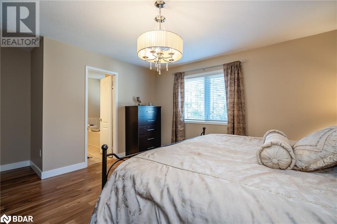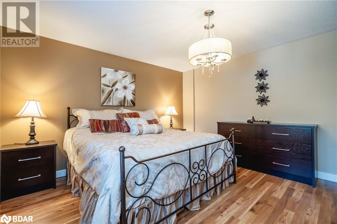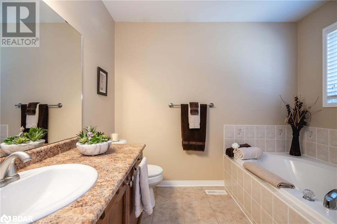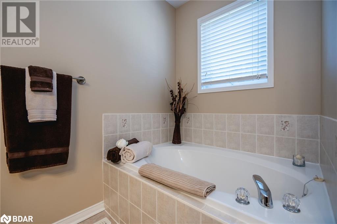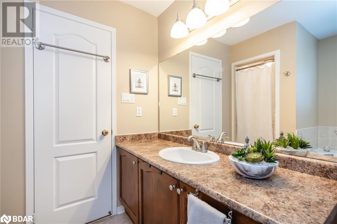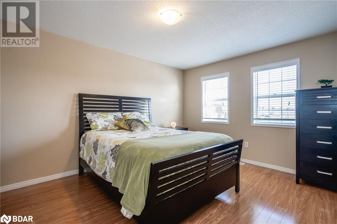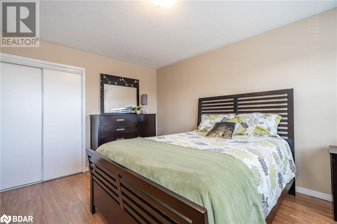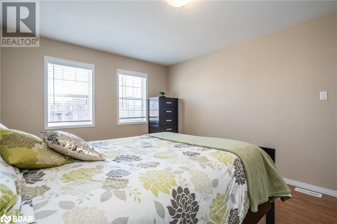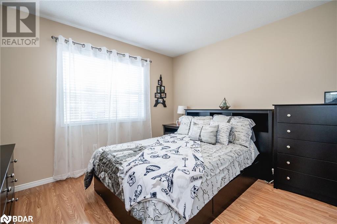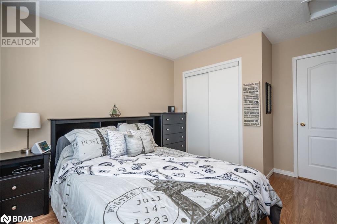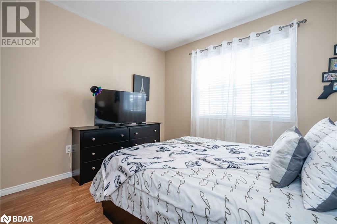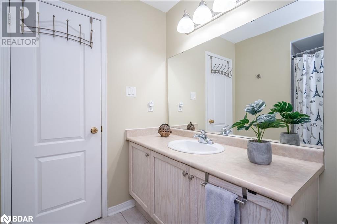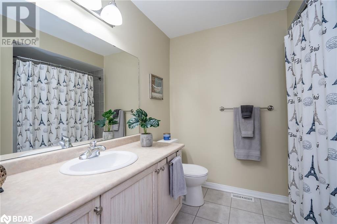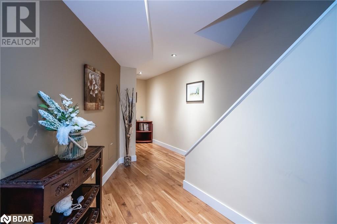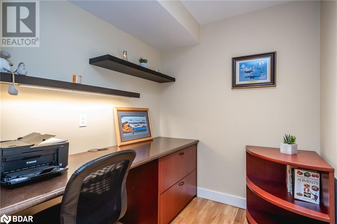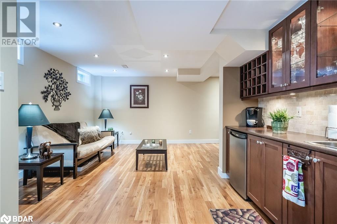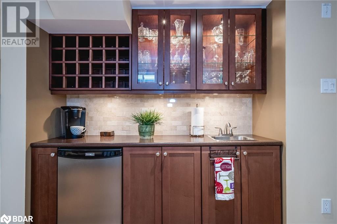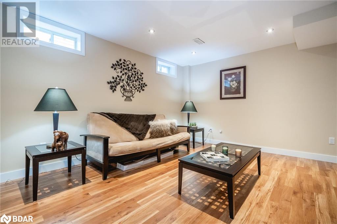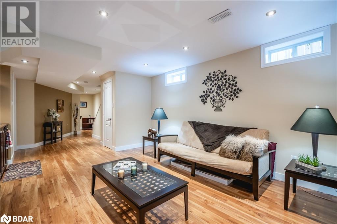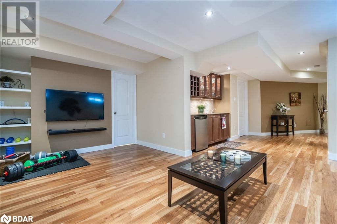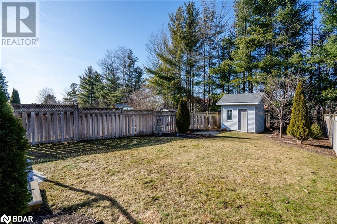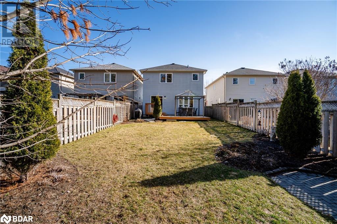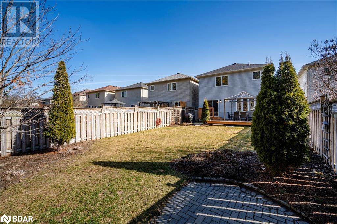77 Maplewood Drive Essa, Ontario L0M 1B4
$874,900
Absolutely stunning home inside and out, shows A+ top to bottom. With over 2400 sq ft of finished living space this 3 bedroom home features a gorgeous foyer, huge living room and dining room with open concept kitchen with granite counters, backsplash, garburator and Stainless appliances. Primary bedroom features an ensuite with tub and shower. Main floor laundry room through garage mud room. Fully finished bsmt featuring rec room with wet bar, 2 pc bath and office nook. New insulated garage door, Roof (2018), Payne Furnace (2020) New window screens throughout. No back neighbor's, property backing onto tree line. (id:49320)
Property Details
| MLS® Number | 40549701 |
| Property Type | Single Family |
| Amenities Near By | Golf Nearby, Park, Schools |
| Community Features | Community Centre |
| Equipment Type | Water Heater |
| Parking Space Total | 4 |
| Rental Equipment Type | Water Heater |
| Structure | Shed |
Building
| Bathroom Total | 4 |
| Bedrooms Above Ground | 3 |
| Bedrooms Total | 3 |
| Appliances | Dishwasher, Dryer, Garburator, Refrigerator, Washer, Gas Stove(s) |
| Architectural Style | 2 Level |
| Basement Development | Finished |
| Basement Type | Full (finished) |
| Constructed Date | 2006 |
| Construction Style Attachment | Link |
| Cooling Type | Central Air Conditioning |
| Exterior Finish | Vinyl Siding |
| Foundation Type | Poured Concrete |
| Half Bath Total | 2 |
| Heating Fuel | Natural Gas |
| Heating Type | Forced Air |
| Stories Total | 2 |
| Size Interior | 1670 |
| Type | House |
| Utility Water | Municipal Water |
Parking
| Attached Garage |
Land
| Acreage | No |
| Land Amenities | Golf Nearby, Park, Schools |
| Sewer | Municipal Sewage System |
| Size Depth | 147 Ft |
| Size Frontage | 31 Ft |
| Size Total Text | Under 1/2 Acre |
| Zoning Description | Residential |
Rooms
| Level | Type | Length | Width | Dimensions |
|---|---|---|---|---|
| Second Level | 4pc Bathroom | Measurements not available | ||
| Second Level | Bedroom | 11'0'' x 10'4'' | ||
| Second Level | Bedroom | 14'9'' x 11'5'' | ||
| Second Level | Full Bathroom | Measurements not available | ||
| Second Level | Primary Bedroom | 17'6'' x 13'6'' | ||
| Basement | 2pc Bathroom | Measurements not available | ||
| Basement | Office | 6'2'' x 6'8'' | ||
| Basement | Recreation Room | 17'1'' x 14'10'' | ||
| Main Level | 2pc Bathroom | Measurements not available | ||
| Main Level | Laundry Room | Measurements not available | ||
| Main Level | Living Room | 15'5'' x 12'0'' | ||
| Main Level | Breakfast | 10'4'' x 8'11'' | ||
| Main Level | Kitchen | 10'10'' x 9'8'' |
https://www.realtor.ca/real-estate/26592829/77-maplewood-drive-essa

Salesperson
(705) 627-0409
(705) 726-5558
684 Veteran's Drive Unit: 1a
Barrie, Ontario L9J 0H6
(705) 797-4875
(705) 726-5558
www.rightathomerealty.com/
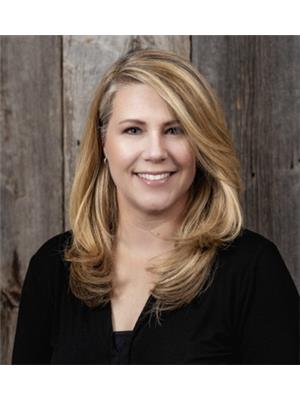
Salesperson
(705) 305-6782
(705) 726-5558
684 Veteran's Drive Unit: 1a
Barrie, Ontario L9J 0H6
(705) 797-4875
(705) 726-5558
www.rightathomerealty.com/
Interested?
Contact us for more information


