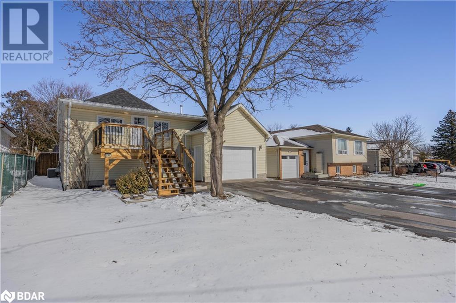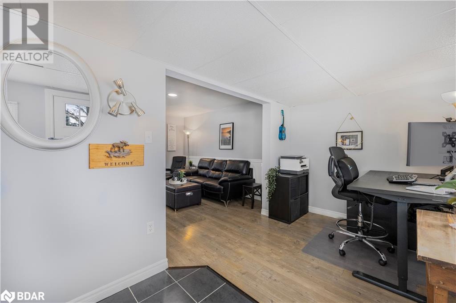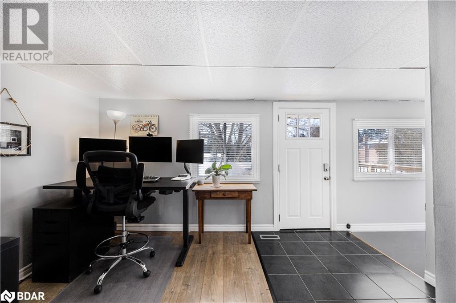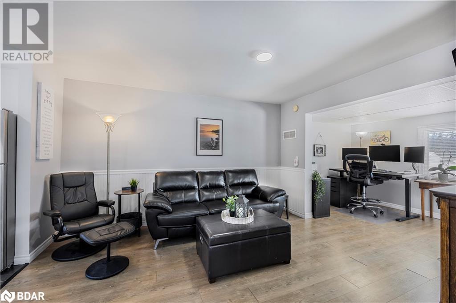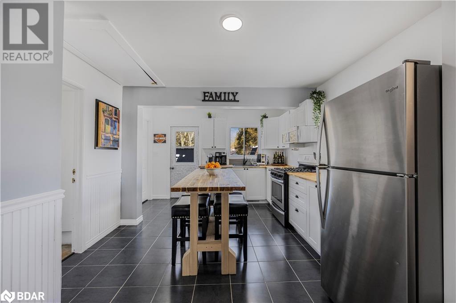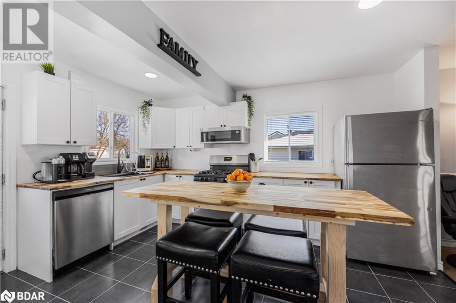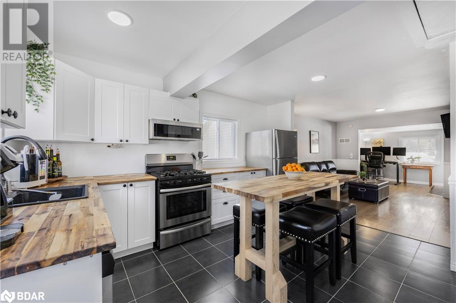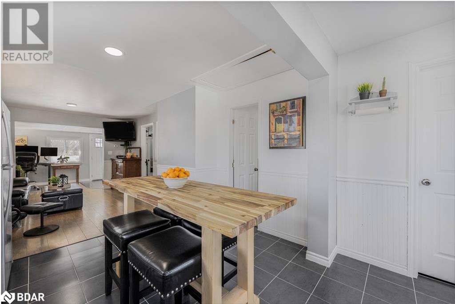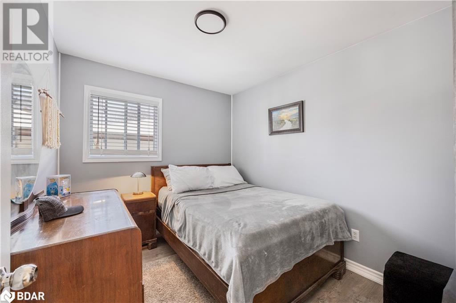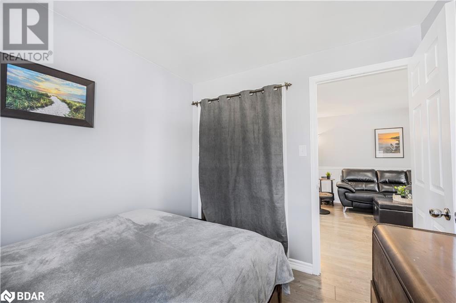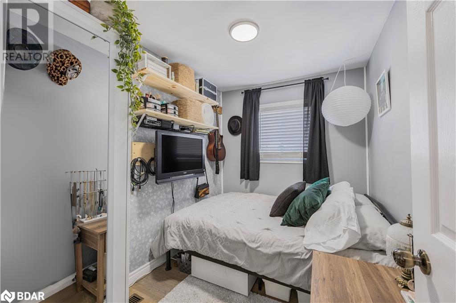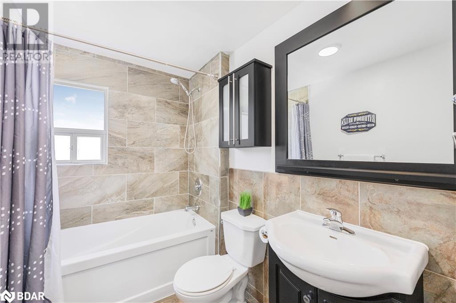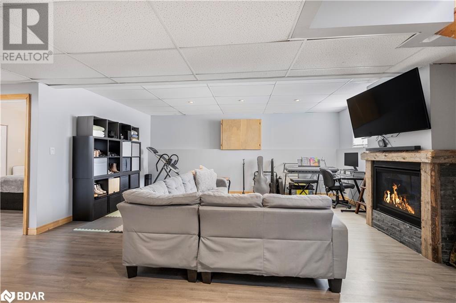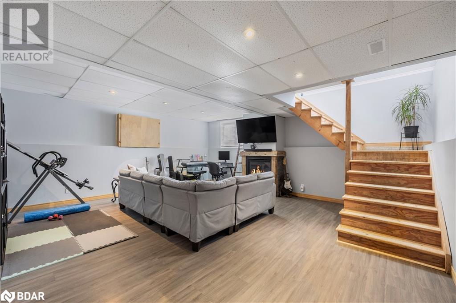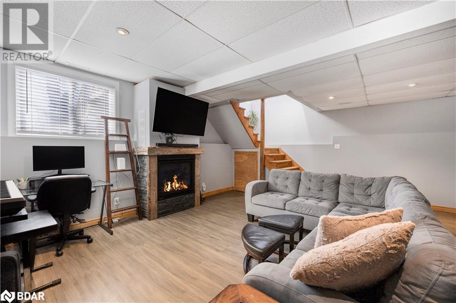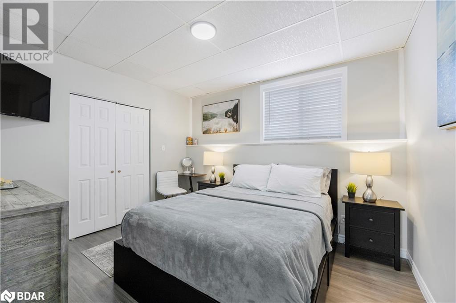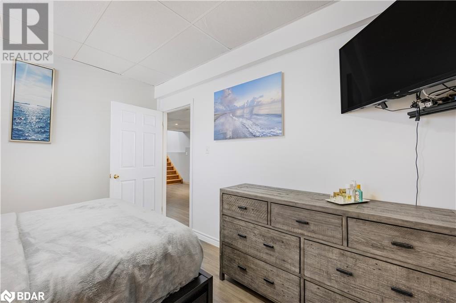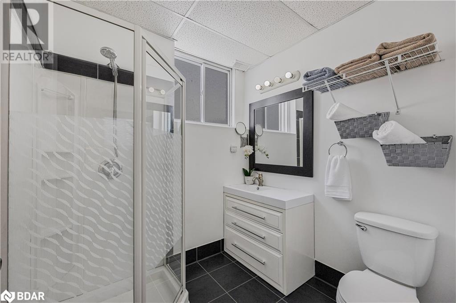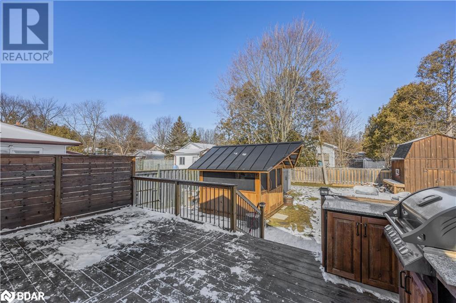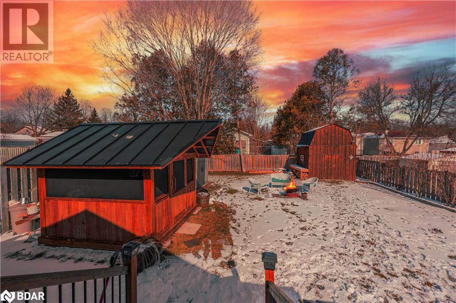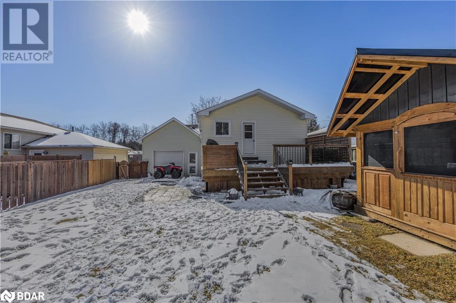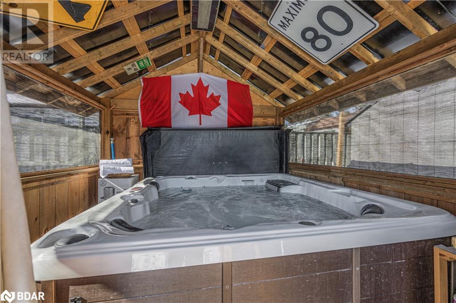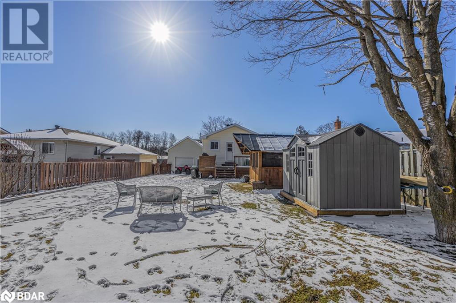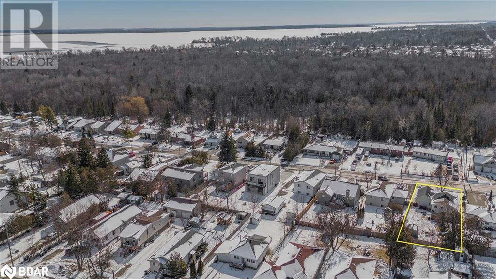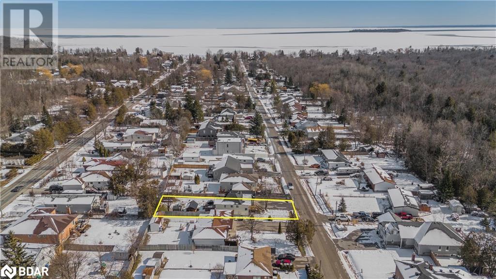786 Chestnut Street Innisfil, Ontario L9S 2H6
$810,000
Welcome to this completely renovated raised bungalow on a very spacious private lot just a short 3 minute walk to beautiful Lake Simcoe. This home boasts an inviting layout on the main floor with an open floor concept with a bright updated kitchen equipped with top-notch features; stunning butcher block countertops, stainless steel appliances, a large island with breakfast bar, ample counter space and a large walk-in pantry. Rounding out the main floor, there is an inviting living room, a bright office, 2 bedrooms & a 4 pc bathroom. From the kitchen, step outside to the new deck and impeccably maintained backyard oasis, complete with a custom built gazebo with a steel roof and a hot tub. Ideal for entertaining family and friends! There is an oversized heated garage with drive through access from the driveway to the backyard. The finished lower level has oversized above grade windows a large family room, a gas fireplace, large bedroom, 3 pc bath and laundry room. Must See! Furnace 2020, Water Heater 2020, Driveway 2020, Roof 2016, A/C 2016, Kitchen 2020, Bathrooms 2020, Washer & Dryer 2023, Dimmers on all lights 2020, Hot tub 2020, Deck 2020, Heated Garage w/40,000 BTU Gas Furnace. (id:49320)
Property Details
| MLS® Number | 40550295 |
| Property Type | Single Family |
| Amenities Near By | Beach, Park, Schools |
| Parking Space Total | 6 |
Building
| Bathroom Total | 2 |
| Bedrooms Above Ground | 2 |
| Bedrooms Below Ground | 1 |
| Bedrooms Total | 3 |
| Appliances | Dishwasher, Dryer, Microwave, Refrigerator, Stove, Washer |
| Architectural Style | Raised Bungalow |
| Basement Development | Finished |
| Basement Type | Full (finished) |
| Construction Style Attachment | Detached |
| Cooling Type | Central Air Conditioning |
| Exterior Finish | Vinyl Siding |
| Foundation Type | Unknown |
| Heating Fuel | Natural Gas |
| Heating Type | Forced Air |
| Stories Total | 1 |
| Size Interior | 780 |
| Type | House |
| Utility Water | Drilled Well |
Parking
| Attached Garage |
Land
| Access Type | Water Access |
| Acreage | No |
| Land Amenities | Beach, Park, Schools |
| Sewer | Municipal Sewage System |
| Size Depth | 150 Ft |
| Size Frontage | 50 Ft |
| Size Total Text | Unknown |
| Zoning Description | Sr2 |
Rooms
| Level | Type | Length | Width | Dimensions |
|---|---|---|---|---|
| Lower Level | 3pc Bathroom | Measurements not available | ||
| Lower Level | Bedroom | 9'8'' x 12'1'' | ||
| Lower Level | Recreation Room | 19'9'' x 19'2'' | ||
| Main Level | 4pc Bathroom | Measurements not available | ||
| Main Level | Pantry | 9'2'' x 5'1'' | ||
| Main Level | Office | 8'7'' x 7'4'' | ||
| Main Level | Living Room | 11'4'' x 13'1'' | ||
| Main Level | Bedroom | 9'5'' x 7'1'' | ||
| Main Level | Primary Bedroom | 9'4'' x 8'3'' | ||
| Main Level | Kitchen | 11'5'' x 13'8'' |
https://www.realtor.ca/real-estate/26589047/786-chestnut-street-innisfil

Broker
(866) 606-2429
(705) 722-5246

152 Bayfield Street
Barrie, L4M 3B5
(705) 722-7100
(705) 722-5246
www.REMAXCHAY.com
Interested?
Contact us for more information


