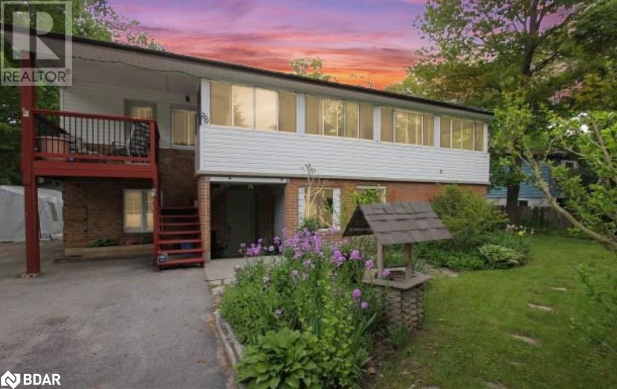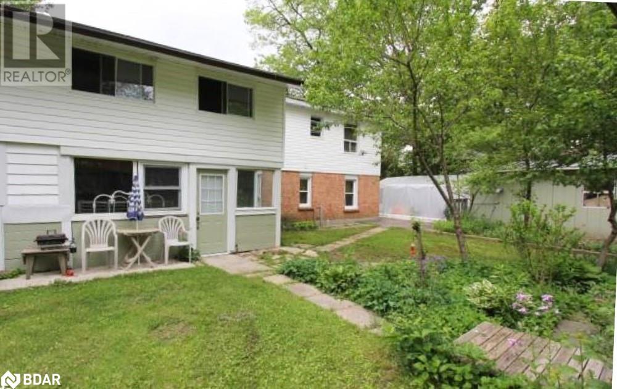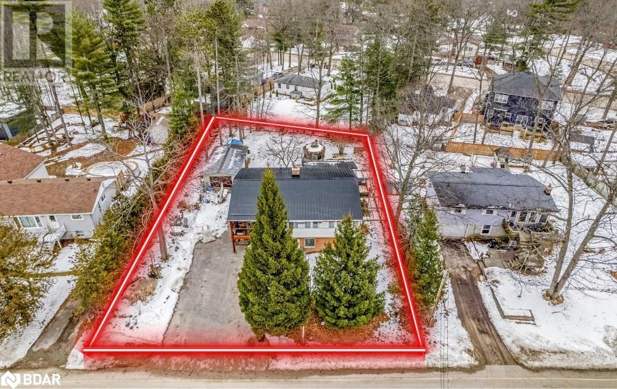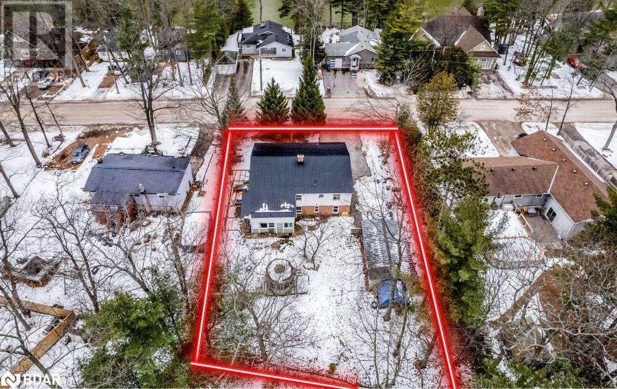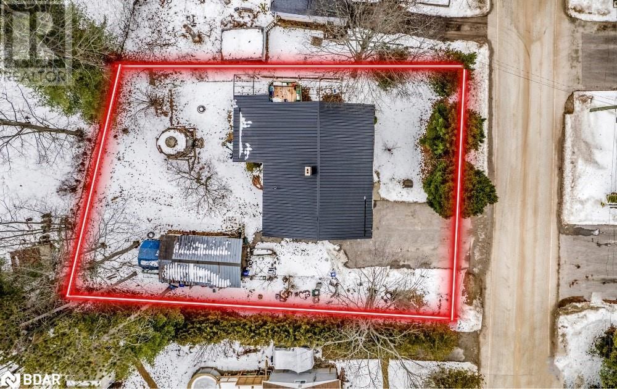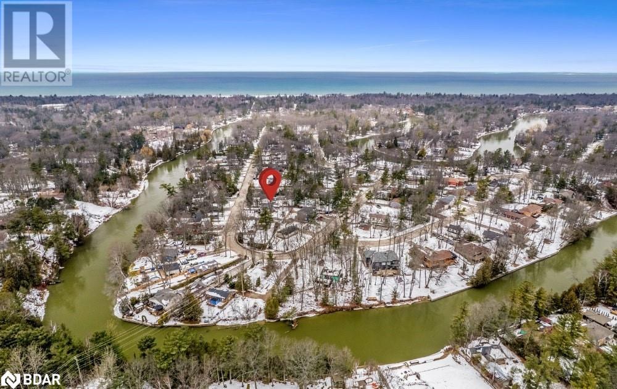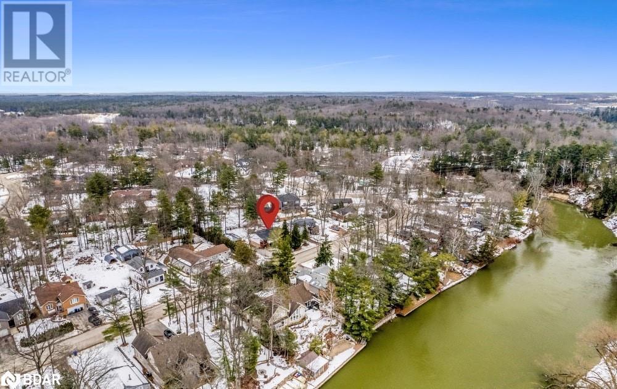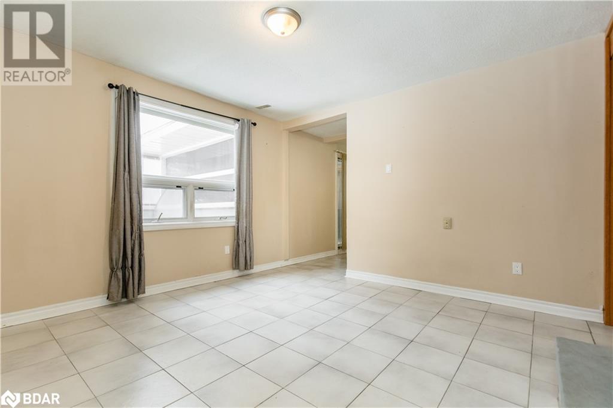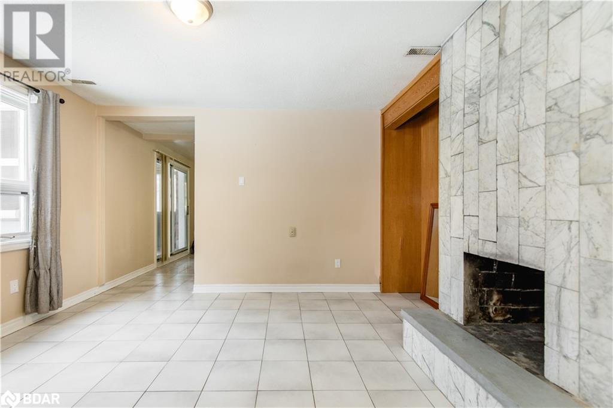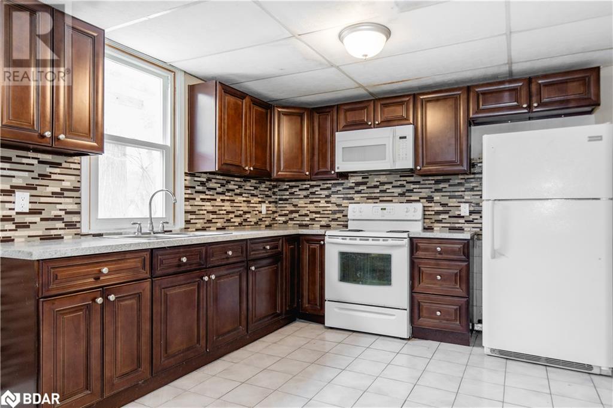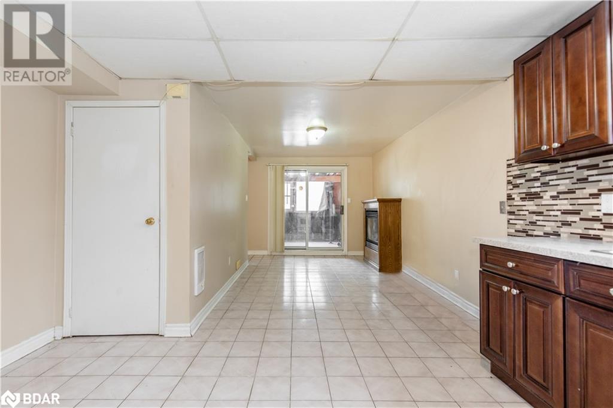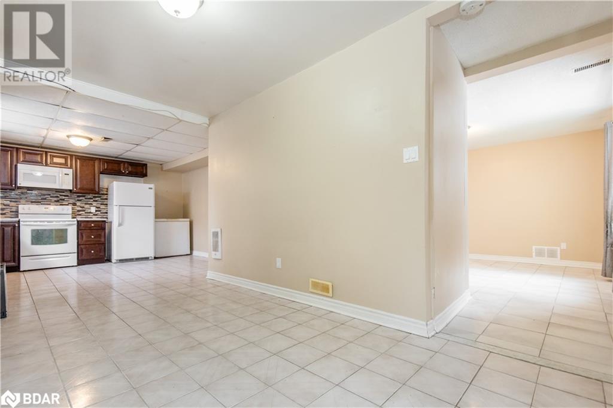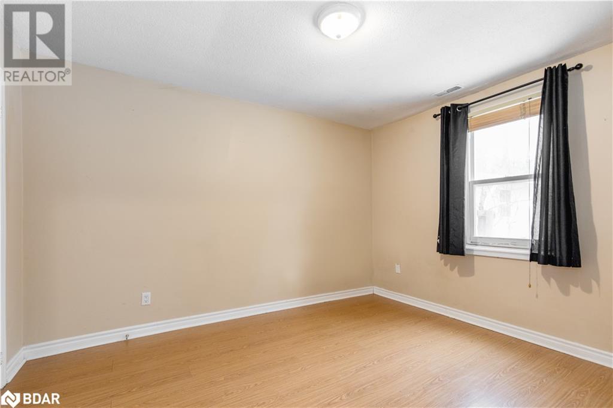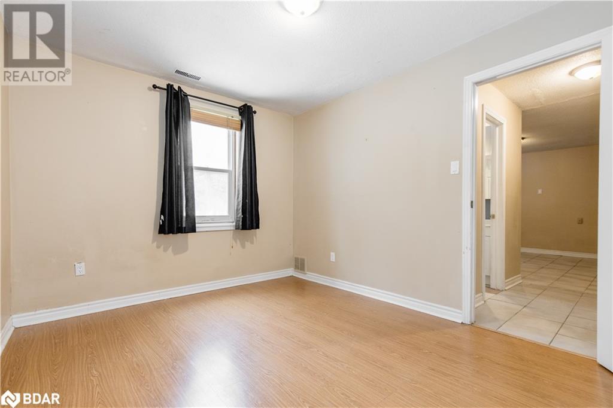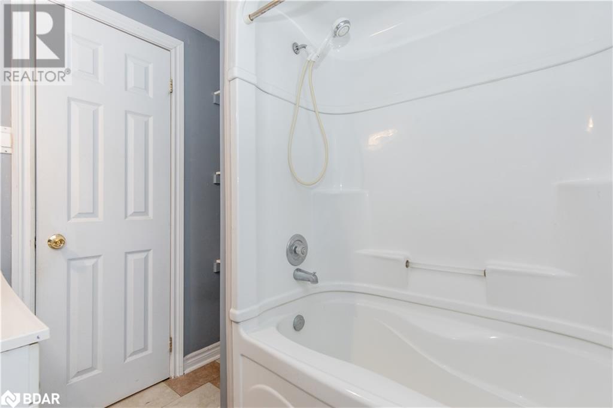789 Oxbow Park Drive Wasaga Beach, Ontario L9Z 2V3
$830,000
Investor's Dream in Wasaga Beach! This unique two-storey, detached house on a spacious 100'x135' treed lot boasts two separate units, offering a potential opportunity for rental income. Located in a desirable area near the river, beach, parks, restaurants, and schools, this property is an ideal investment. The upper floor features an inviting eat-in kitchen, three generous bedrooms with two walkouts to decks and a front sunroom providing scenic views. The lower vacant suite has a large updated eat-in kitchen with stone countertops, two bedrooms, a cozy gas fireplace, and a back walkout to a sunroom. Convenient amenities include a shared lower-level laundry room with a coined washing machine. The expansive backyard is perfect for entertaining, while the driveway accommodates four cars, complemented by a single garage. With its prime location and versatile layout, this property presents a fantastic investment opportunity for those seeking a profitable venture in the heart of Wasaga Beach. (id:49320)
Property Details
| MLS® Number | 40534990 |
| Property Type | Single Family |
| Amenities Near By | Beach, Park, Schools |
| Communication Type | High Speed Internet |
| Equipment Type | Water Heater |
| Features | Paved Driveway |
| Parking Space Total | 4 |
| Rental Equipment Type | Water Heater |
Building
| Bathroom Total | 2 |
| Bedrooms Above Ground | 5 |
| Bedrooms Total | 5 |
| Appliances | Dishwasher, Dryer, Refrigerator, Stove, Washer |
| Architectural Style | 2 Level |
| Basement Type | None |
| Construction Style Attachment | Detached |
| Cooling Type | None |
| Exterior Finish | Brick, Vinyl Siding |
| Fireplace Present | Yes |
| Fireplace Total | 1 |
| Heating Fuel | Natural Gas |
| Heating Type | Forced Air |
| Stories Total | 2 |
| Size Interior | 2530 |
| Type | House |
| Utility Water | Municipal Water |
Parking
| Detached Garage |
Land
| Access Type | Road Access |
| Acreage | No |
| Land Amenities | Beach, Park, Schools |
| Landscape Features | Landscaped |
| Sewer | Municipal Sewage System |
| Size Depth | 135 Ft |
| Size Frontage | 100 Ft |
| Size Total Text | Under 1/2 Acre |
| Zoning Description | R1 |
Rooms
| Level | Type | Length | Width | Dimensions |
|---|---|---|---|---|
| Second Level | Kitchen | 26'0'' x 10'0'' | ||
| Second Level | Living Room | 18'0'' x 13'0'' | ||
| Second Level | Family Room | 17'6'' x 9'0'' | ||
| Second Level | Bedroom | 12'5'' x 9'5'' | ||
| Second Level | Bedroom | 13'0'' x 11'0'' | ||
| Second Level | Bedroom | 10'0'' x 10'0'' | ||
| Second Level | 4pc Bathroom | Measurements not available | ||
| Main Level | Kitchen | 11'0'' x 8'0'' | ||
| Main Level | Living Room | 12'0'' x 14'0'' | ||
| Main Level | Bedroom | 17'6'' x 13'0'' | ||
| Main Level | Bedroom | 13'0'' x 10'0'' | ||
| Main Level | 4pc Bathroom | Measurements not available |
Utilities
| Cable | Available |
| Electricity | Available |
| Natural Gas | Available |
| Telephone | Available |
https://www.realtor.ca/real-estate/26482297/789-oxbow-park-drive-wasaga-beach
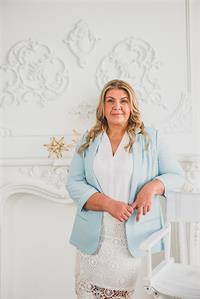
Broker
(705) 734-5709
(705) 739-1002
www.joneshomes.ca/
www.facebook.com/barrierealtors/
https://www.instagram.com/jackiejonesteam

566 Bryne Drive, Unit: B1
Barrie, Ontario L4N 9P6
(705) 739-1000
(705) 739-1002
www.remaxcrosstown.ca/

Salesperson
(705) 229-8180
(705) 739-1002

A-566 Bryne Drive
Barrie, Ontario L4N 9P6
(705) 739-1000
(705) 739-1002
www.remaxcrosstown.ca/
Interested?
Contact us for more information


