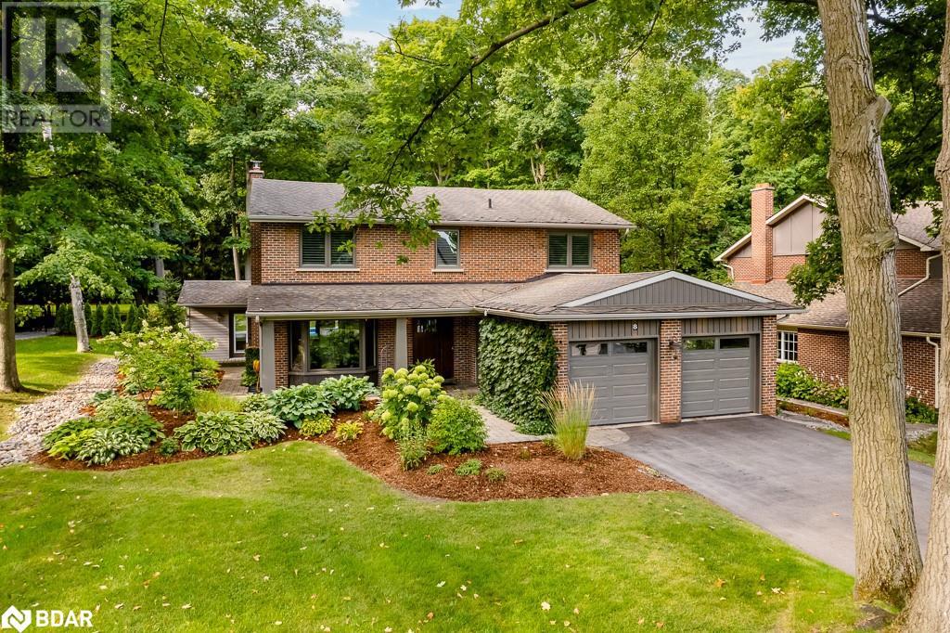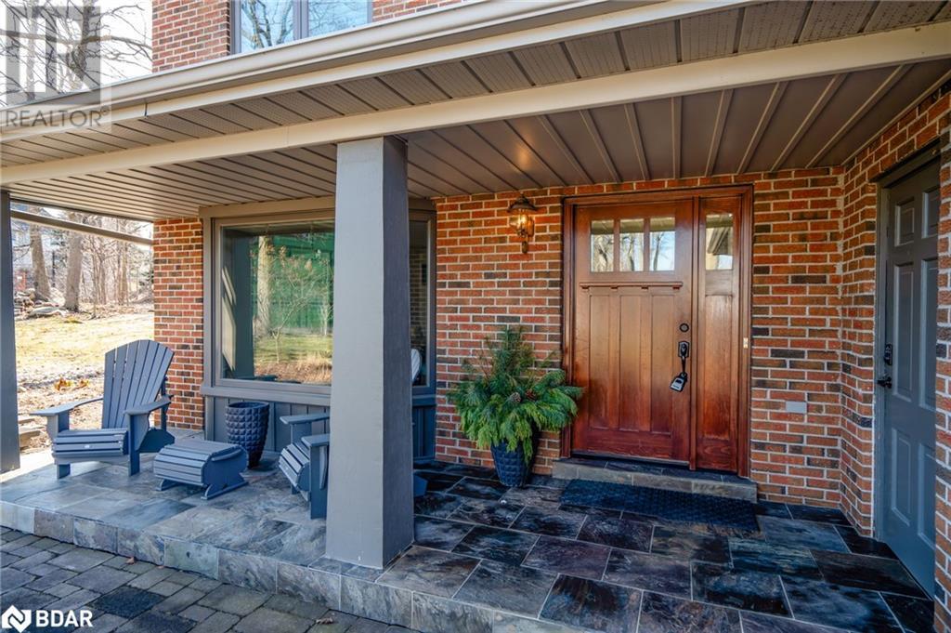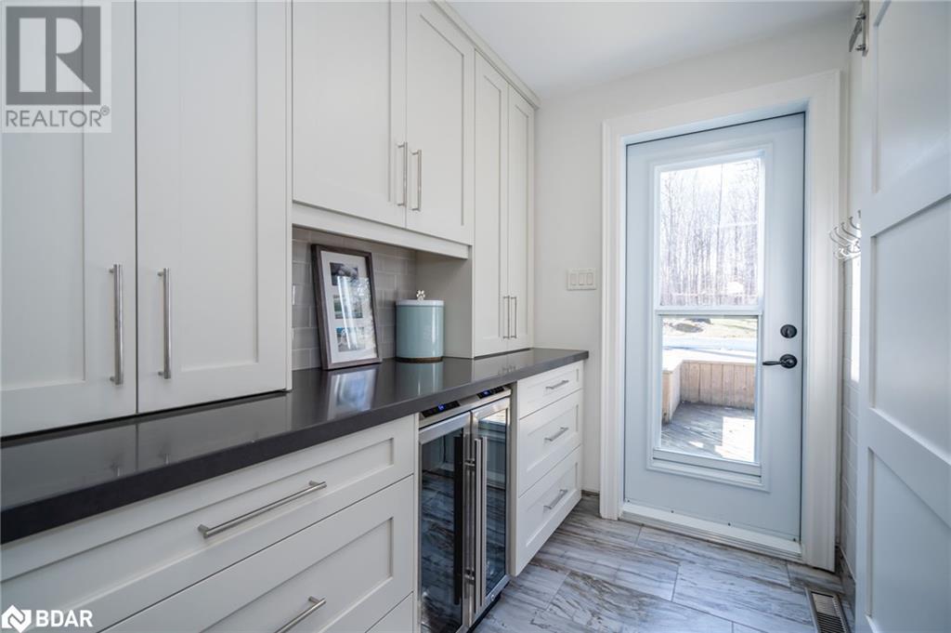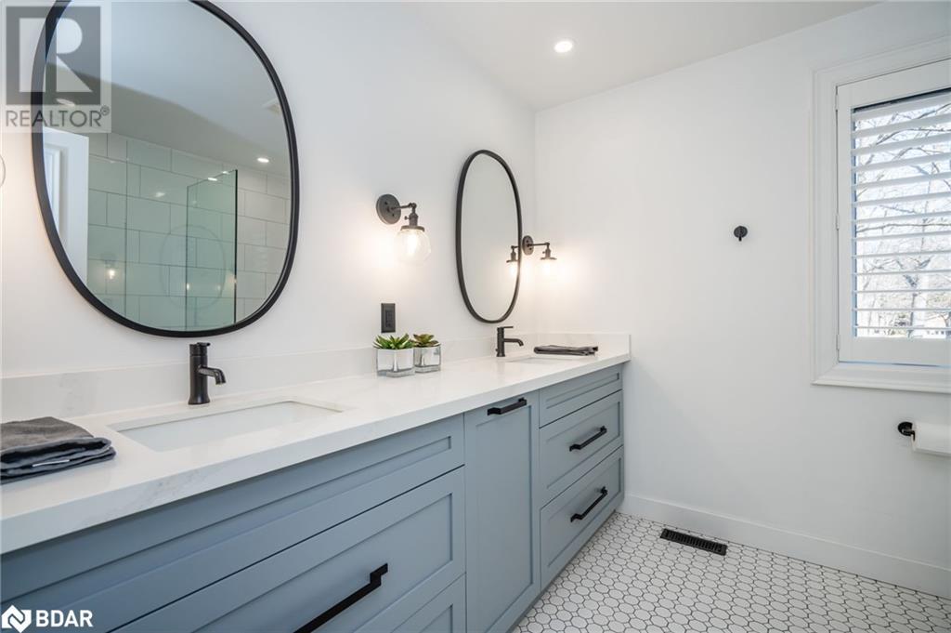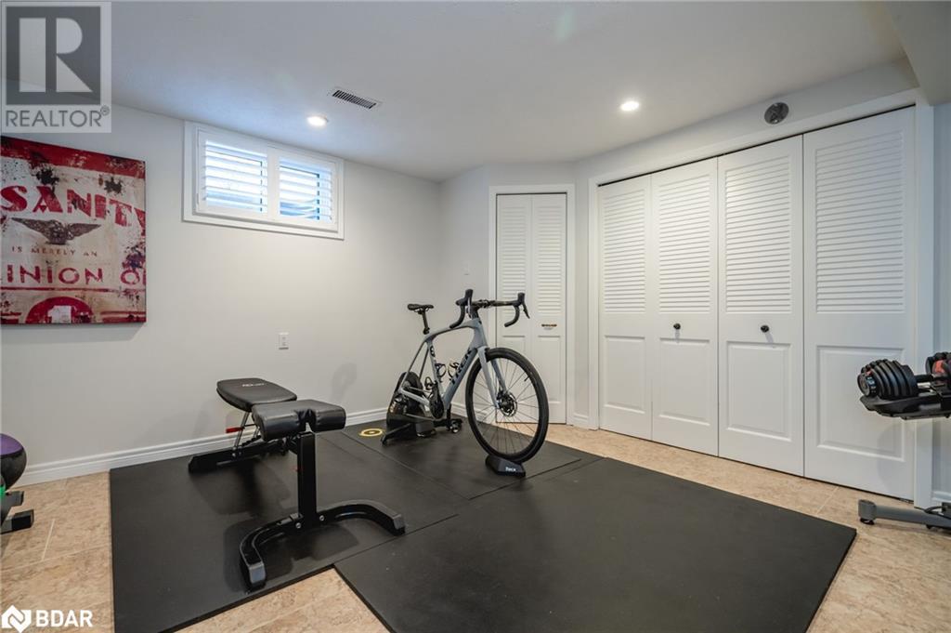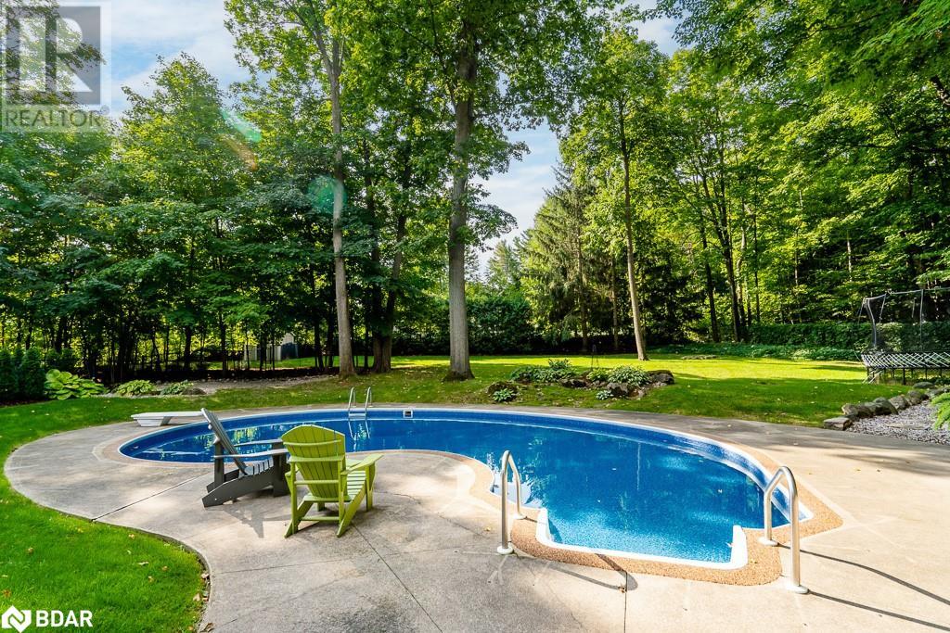8 Royal Oak Drive Barrie, Ontario L4N 7S4
$1,698,000
Nestled in the heart of Barrie's prestigious Tollendale community, 8 Royal Oak Drive is a magnificent property spanning over two-thirds of an acre, offering privacy and luxury in one of the area's most exclusive neighborhoods. This turn-key family home boasts over 4,000 square feet of elegantly updated and expanded living space, including five bedrooms and four bathrooms, set against the backdrop of serene Gables Park, ensuring ultimate privacy and no rear neighbors. The home impresses with a grand setback from the street, leading to a beautifully hardscaped pool area and a vast, private backyard. Inside, the layout unfolds with a spacious foyer flanked by a large dining room and a fully renovated, open-plan kitchen with quartz countertops and a cozy lounge area. The rear addition features a breathtaking great room with vaulted ceilings and expansive glass, filling the space with natural light and views of the lush property. Upstairs, four bedrooms and a renovated family bathroom provide ample space for family and guests, while the finished lower level adds a versatile family room, an extra bedroom, and bathroom, perfect for entertainment or privacy. Located in a neighborhood known for its scenic waterfront park, top-rated schools, and proximity to amenities and transportation, 8 Royal Oak Drive offers an unparalleled lifestyle in Barrie's most coveted setting. (id:49320)
Property Details
| MLS® Number | 40543634 |
| Property Type | Single Family |
| Amenities Near By | Beach, Park, Schools, Shopping |
| Community Features | Quiet Area |
| Equipment Type | Rental Water Softener |
| Features | Paved Driveway |
| Parking Space Total | 12 |
| Rental Equipment Type | Rental Water Softener |
| Structure | Shed |
Building
| Bathroom Total | 4 |
| Bedrooms Above Ground | 4 |
| Bedrooms Below Ground | 1 |
| Bedrooms Total | 5 |
| Appliances | Dishwasher, Dryer, Refrigerator, Stove, Water Softener, Washer, Microwave Built-in, Window Coverings |
| Architectural Style | 2 Level |
| Basement Development | Finished |
| Basement Type | Full (finished) |
| Construction Style Attachment | Detached |
| Cooling Type | Central Air Conditioning |
| Exterior Finish | Brick |
| Fireplace Fuel | Wood |
| Fireplace Present | Yes |
| Fireplace Total | 2 |
| Fireplace Type | Other - See Remarks |
| Fixture | Ceiling Fans |
| Foundation Type | Poured Concrete |
| Half Bath Total | 1 |
| Heating Fuel | Natural Gas |
| Heating Type | Forced Air |
| Stories Total | 2 |
| Size Interior | 4017 |
| Type | House |
| Utility Water | Municipal Water |
Parking
| Attached Garage |
Land
| Access Type | Road Access |
| Acreage | No |
| Fence Type | Fence |
| Land Amenities | Beach, Park, Schools, Shopping |
| Sewer | Municipal Sewage System |
| Size Depth | 250 Ft |
| Size Frontage | 80 Ft |
| Size Total Text | 1/2 - 1.99 Acres |
| Zoning Description | R1 |
Rooms
| Level | Type | Length | Width | Dimensions |
|---|---|---|---|---|
| Second Level | 4pc Bathroom | Measurements not available | ||
| Second Level | Bedroom | 11'7'' x 12'4'' | ||
| Second Level | Bedroom | 12'3'' x 13'3'' | ||
| Second Level | Bedroom | 12'3'' x 14'3'' | ||
| Second Level | Full Bathroom | Measurements not available | ||
| Second Level | Primary Bedroom | 15'5'' x 11'7'' | ||
| Basement | Laundry Room | 12'4'' x 14'7'' | ||
| Basement | Bedroom | 12'6'' x 12'2'' | ||
| Basement | 3pc Bathroom | Measurements not available | ||
| Basement | Family Room | 15'7'' x 29'7'' | ||
| Main Level | Foyer | 7'2'' x 4'7'' | ||
| Main Level | Dining Room | 18'1'' x 11'6'' | ||
| Main Level | Office | 9'3'' x 9'1'' | ||
| Main Level | Living Room | 21'10'' x 16'7'' | ||
| Main Level | 2pc Bathroom | Measurements not available | ||
| Main Level | Pantry | 7'3'' x 5'4'' | ||
| Main Level | Sitting Room | 9'10'' x 13'7'' | ||
| Main Level | Kitchen | 9'7'' x 19'2'' |
https://www.realtor.ca/real-estate/26609075/8-royal-oak-drive-barrie

Broker of Record
(705) 722-7100
(705) 722-5246
www.thechiltonteam.com/
www.facebook.com/pages/The-Chilton-Team/112584698806411

152 Bayfield Street
Barrie, L4M 3B5
(705) 722-7100
(705) 722-5246
www.REMAXCHAY.com
Interested?
Contact us for more information


