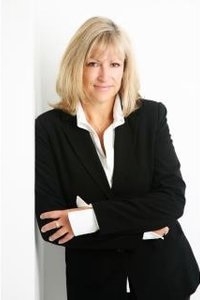80 Mount Crescent Essa, Ontario L0M 1B5
$1,090,000
WOW - A MUST SEE!! More than 4,000 sq ft of finished living space in a wonderful family neighbourhood, backing onto open space including a resevoir. The perfect family home with 4 bedrooms up, 2 bedrooms down - 3 full bathrooms up, 1 full bath/1 -2pc down. Hardwood floors * 9 ft ceilings, oversized windows * large kitchen island * walk out to deck * family room with gas fireplace * formal dining room with coffered ceiling * formal living room * primary suite with w/i closet & 5 pc bath * upper level laundry * fully finished lower level * living area w gas fireplace * 2 bedrooms * full bathroom. Lots of storage throughout * extended garage * sprinkler system * Generator * inside entry * garage door openers. Don't miss your opportunity to own this fabulous home. (id:49320)
Property Details
| MLS® Number | 40546057 |
| Property Type | Single Family |
| Amenities Near By | Park |
| Equipment Type | Water Heater |
| Features | Conservation/green Belt |
| Parking Space Total | 7 |
| Rental Equipment Type | Water Heater |
Building
| Bathroom Total | 5 |
| Bedrooms Above Ground | 4 |
| Bedrooms Below Ground | 2 |
| Bedrooms Total | 6 |
| Appliances | Dishwasher, Dryer, Refrigerator, Stove, Water Softener, Washer, Hood Fan, Window Coverings, Garage Door Opener |
| Architectural Style | 2 Level |
| Basement Development | Finished |
| Basement Type | Full (finished) |
| Constructed Date | 2014 |
| Construction Style Attachment | Detached |
| Cooling Type | Central Air Conditioning |
| Exterior Finish | Brick, Other |
| Foundation Type | Poured Concrete |
| Half Bath Total | 1 |
| Heating Fuel | Natural Gas |
| Heating Type | Forced Air |
| Stories Total | 2 |
| Size Interior | 2962 |
| Type | House |
| Utility Water | Municipal Water |
Parking
| Attached Garage |
Land
| Acreage | No |
| Fence Type | Fence |
| Land Amenities | Park |
| Sewer | Municipal Sewage System |
| Size Depth | 115 Ft |
| Size Frontage | 49 Ft |
| Size Total Text | Under 1/2 Acre |
| Zoning Description | Res, |
Rooms
| Level | Type | Length | Width | Dimensions |
|---|---|---|---|---|
| Second Level | Laundry Room | Measurements not available | ||
| Second Level | 3pc Bathroom | Measurements not available | ||
| Second Level | 4pc Bathroom | Measurements not available | ||
| Second Level | 5pc Bathroom | Measurements not available | ||
| Second Level | Bedroom | 13'4'' x 11'0'' | ||
| Second Level | Bedroom | 17'8'' x 11'0'' | ||
| Second Level | Bedroom | 16'4'' x 14'6'' | ||
| Second Level | Primary Bedroom | 20'6'' x 12'6'' | ||
| Basement | 4pc Bathroom | Measurements not available | ||
| Basement | Bedroom | 18'0'' x 15'0'' | ||
| Basement | Bedroom | 12'2'' x 12'2'' | ||
| Basement | Recreation Room | 19'0'' x 12'0'' | ||
| Main Level | 2pc Bathroom | Measurements not available | ||
| Main Level | Den | 12'4'' x 9'0'' | ||
| Main Level | Dining Room | 13'2'' x 13'0'' | ||
| Main Level | Family Room | 19'10'' x 12'4'' | ||
| Main Level | Breakfast | 12'4'' x 12'4'' | ||
| Main Level | Kitchen | 12'4'' x 11'6'' |
Utilities
| Cable | Available |
| Natural Gas | Available |
https://www.realtor.ca/real-estate/26558317/80-mount-crescent-essa

Salesperson
(705) 796-6433
(888) 870-0411

26 Marsellus Drive
Barrie, Ontario L4N 8S6
(888) 966-3111
(888) 870-0411
www.onepercentrealty.com
Interested?
Contact us for more information






























