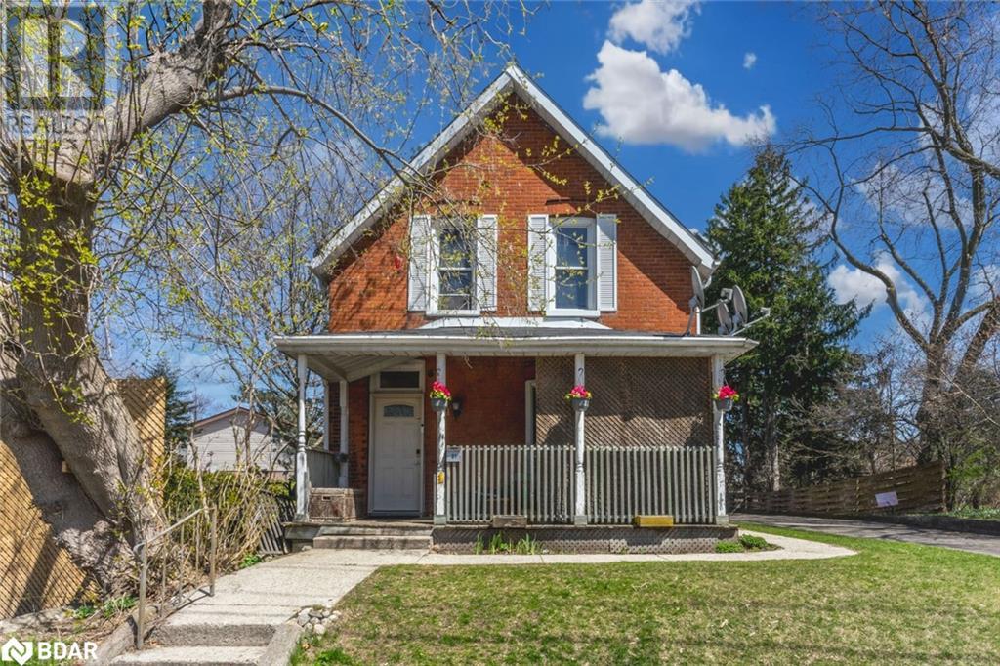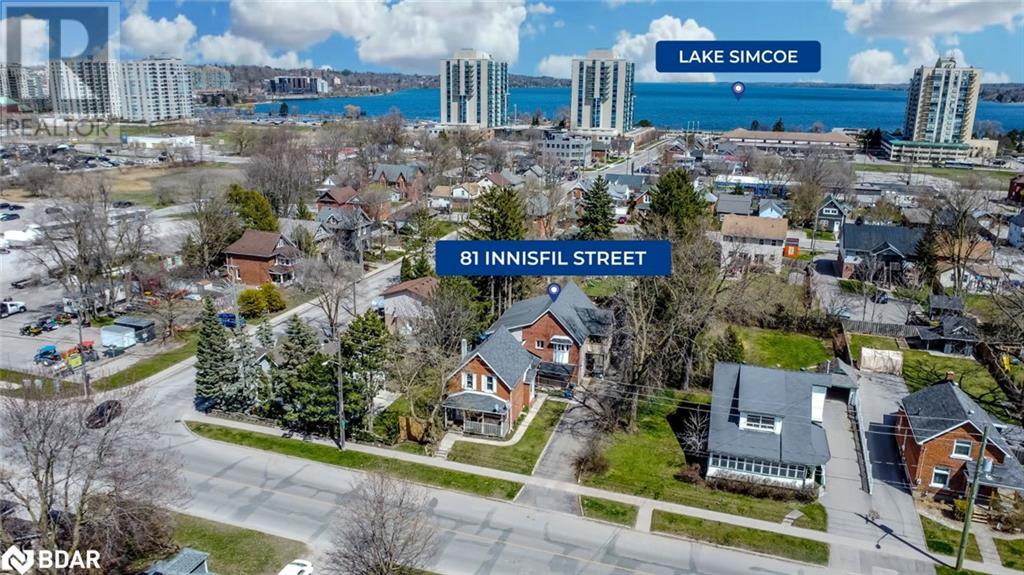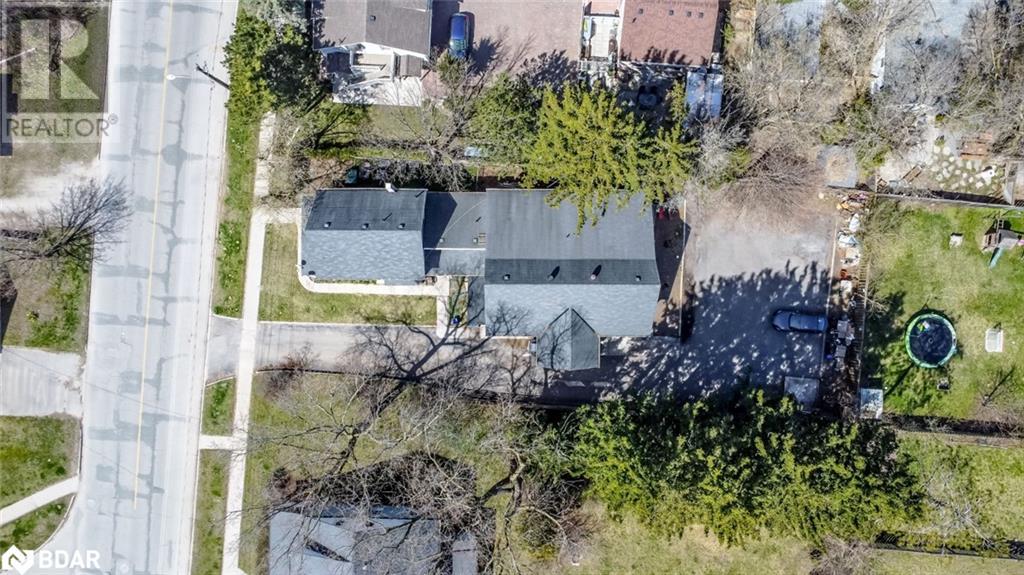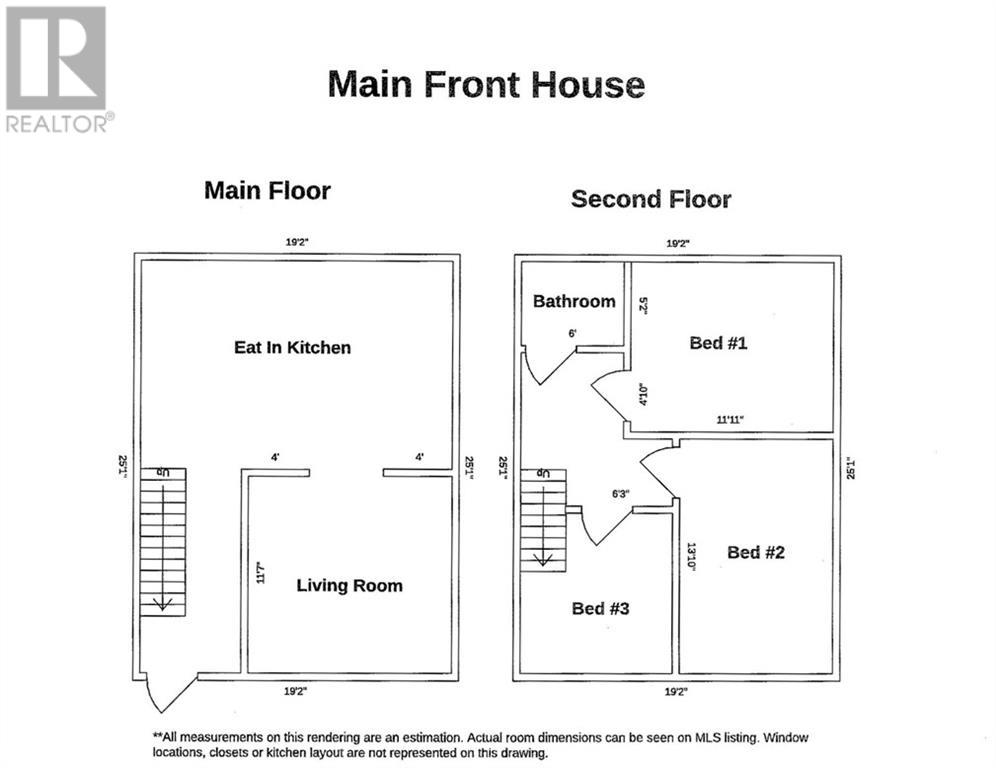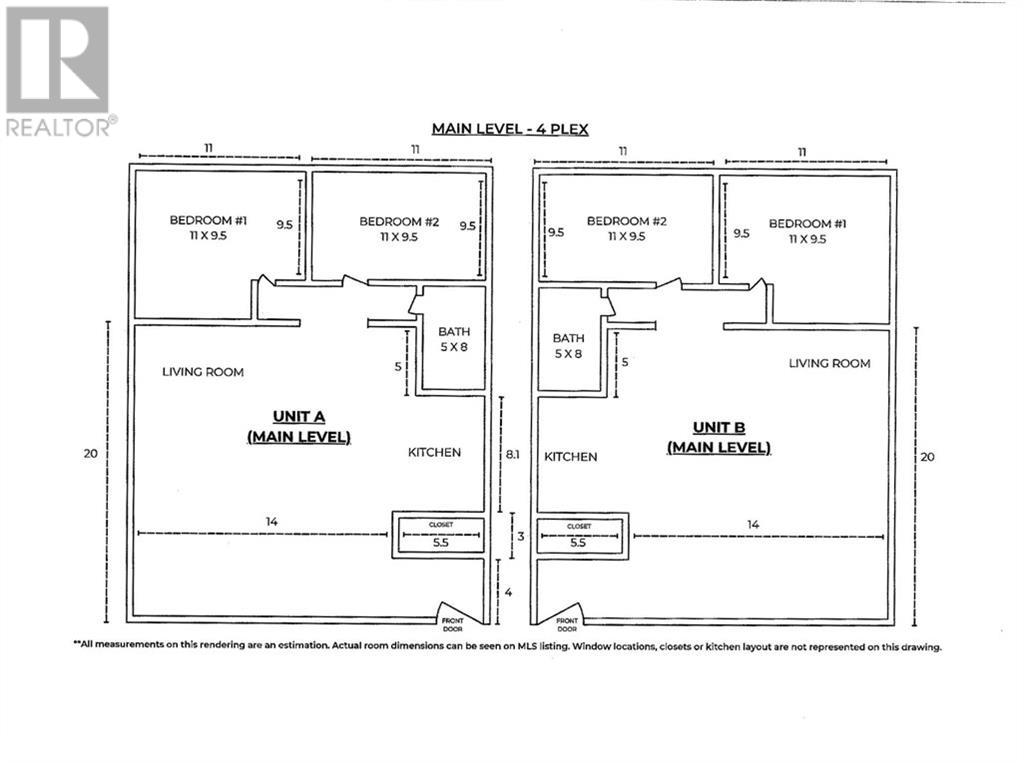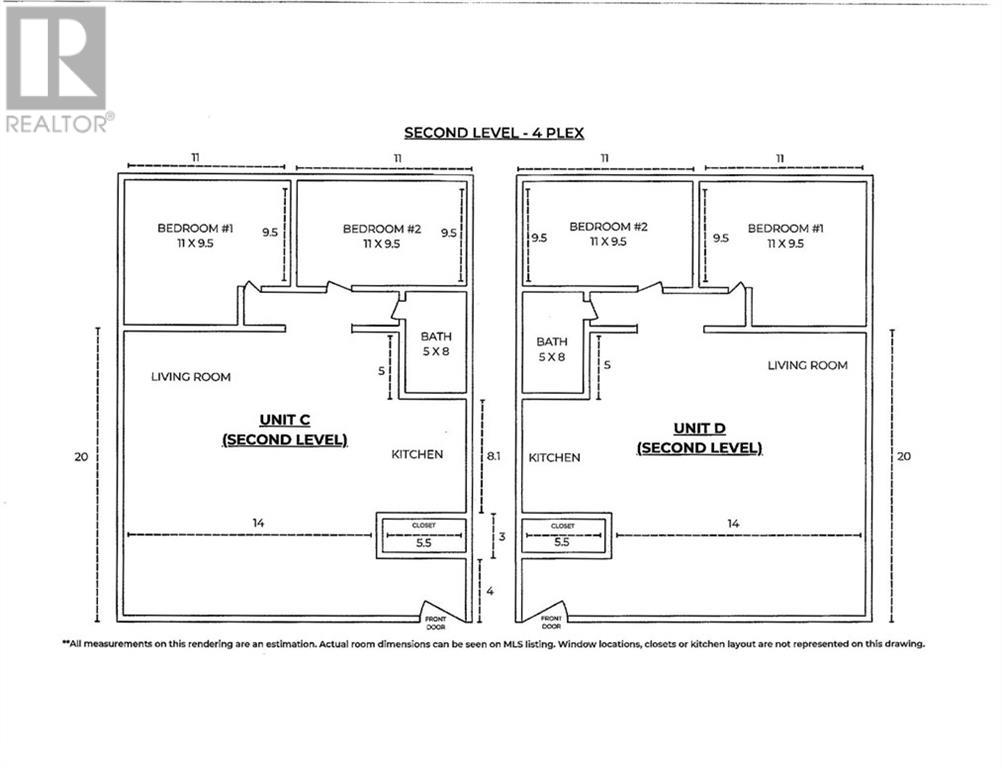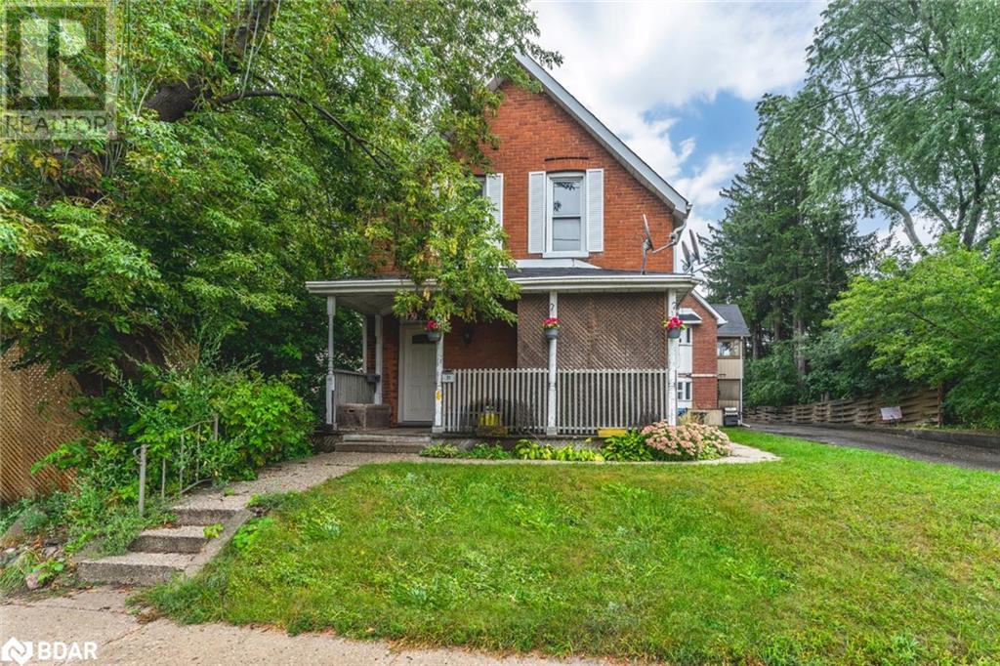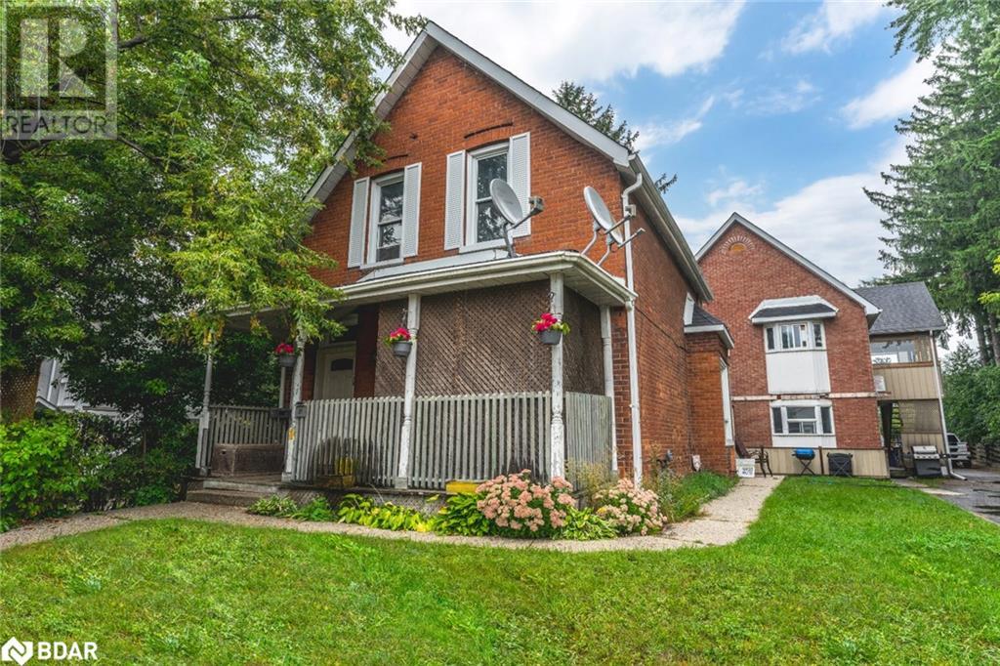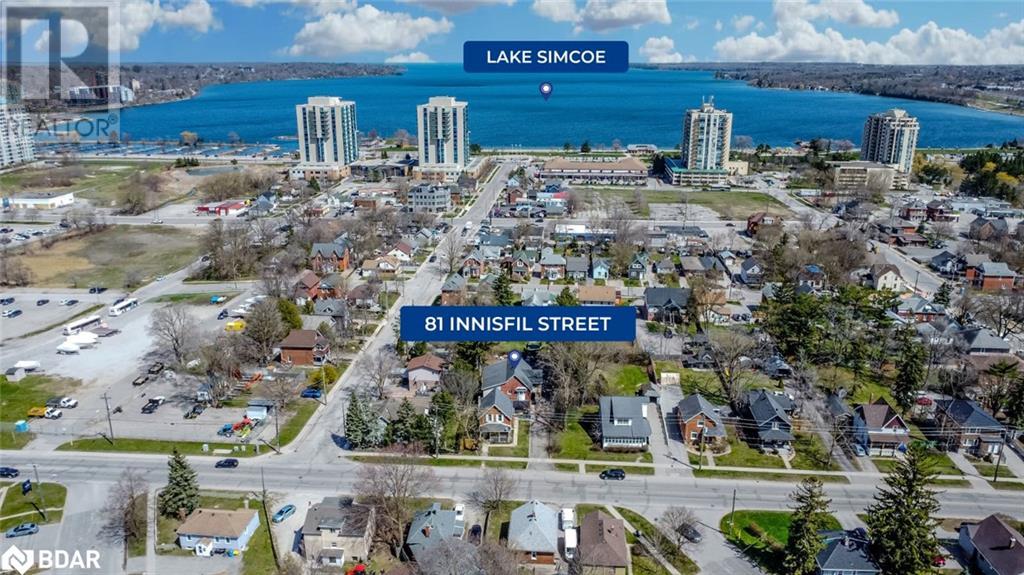81 Innisfil Street Barrie, Ontario L4N 3E3
$1,299,000
ATTENTION INVESTORS! 5-PLEX IN IDEAL LOCATION WITH EXCELLENT INCOME POTENTIAL! Welcome to 81 Innisfil Street. Discover an exceptional investment opportunity in this 5-plex property strategically located near the Go Station & bus routes, ensuring tenant convenience. Walk to pubs, downtown & the waterfront for urban charm & scenic beauty. Easy access to Highway 400 enhances connectivity, opening doors to endless possibilities. Unit 1, the Main House, features a charming brick facade, 3 bedrooms & one bath over two floors, a gas furnace, A/C & private laundry facilities. A bonus unit offers an office/bachelor-style layout & a private bathroom, ripe for imaginative investors. Units A,B,C & D offer four identical 2-bedroom, 1-bathroom apartments with electric heat & tenants cover their own hydro costs. The basement hosts a communal coin laundry facility with separate meters & ample storage, with the potential for individual lockers. Abundant parking spaces enhance the building. (id:49320)
Property Details
| MLS® Number | 40562172 |
| Property Type | Single Family |
| Amenities Near By | Park, Public Transit, Schools, Shopping |
| Equipment Type | Water Heater |
| Features | Paved Driveway, Laundry- Coin Operated, Sump Pump |
| Parking Space Total | 6 |
| Rental Equipment Type | Water Heater |
Building
| Bathroom Total | 6 |
| Bedrooms Above Ground | 11 |
| Bedrooms Total | 11 |
| Architectural Style | 2 Level |
| Basement Development | Finished |
| Basement Type | Full (finished) |
| Constructed Date | 1896 |
| Construction Style Attachment | Detached |
| Cooling Type | Central Air Conditioning |
| Exterior Finish | Brick, Vinyl Siding |
| Foundation Type | Poured Concrete |
| Heating Fuel | Natural Gas |
| Heating Type | Baseboard Heaters, Forced Air |
| Stories Total | 2 |
| Size Interior | 4216 |
| Type | House |
| Utility Water | Municipal Water |
Land
| Acreage | No |
| Fence Type | Partially Fenced |
| Land Amenities | Park, Public Transit, Schools, Shopping |
| Sewer | Municipal Sewage System |
| Size Depth | 165 Ft |
| Size Frontage | 66 Ft |
| Size Total Text | Under 1/2 Acre |
| Zoning Description | Rm2 |
Rooms
| Level | Type | Length | Width | Dimensions |
|---|---|---|---|---|
| Second Level | 3pc Bathroom | Measurements not available | ||
| Second Level | Bedroom | 11'0'' x 9'5'' | ||
| Second Level | Bedroom | 11'0'' x 9'5'' | ||
| Second Level | Living Room | 14'0'' x 20'0'' | ||
| Second Level | Kitchen | 8'1'' x 5'5'' | ||
| Second Level | 3pc Bathroom | Measurements not available | ||
| Second Level | Bedroom | 11'0'' x 9'5'' | ||
| Second Level | Bedroom | 11'0'' x 9'5'' | ||
| Second Level | Living Room | 14'0'' x 20'0'' | ||
| Second Level | Kitchen | 8'1'' x 5'5'' | ||
| Second Level | Bedroom | 11'0'' x 9'5'' | ||
| Second Level | 3pc Bathroom | Measurements not available | ||
| Second Level | Bedroom | 9'3'' x 8'8'' | ||
| Second Level | Bedroom | 13'2'' x 12'0'' | ||
| Main Level | 3pc Bathroom | Measurements not available | ||
| Main Level | 3pc Bathroom | Measurements not available | ||
| Main Level | Bedroom | 11'0'' x 9'5'' | ||
| Main Level | Bedroom | 11'0'' x 9'5'' | ||
| Main Level | Living Room | 14'0'' x 20'0'' | ||
| Main Level | Kitchen | 8'1'' x 5'5'' | ||
| Main Level | 3pc Bathroom | Measurements not available | ||
| Main Level | Bedroom | 11'0'' x 9'5'' | ||
| Main Level | Living Room | 14'0'' x 20'0'' | ||
| Main Level | Kitchen | 8'1'' x 5'5'' | ||
| Main Level | Bedroom | 12'2'' x 10'2'' | ||
| Main Level | Living Room | 12'0'' x 12'3'' | ||
| Main Level | Eat In Kitchen | 21'1'' x 12'3'' | ||
| Main Level | Foyer | 6'5'' x 12'0'' |
https://www.realtor.ca/real-estate/26669990/81-innisfil-street-barrie

Broker
(705) 739-4455
(866) 919-5276
374 Huronia Road
Barrie, Ontario L4N 8Y9
(705) 739-4455
(866) 919-5276
peggyhill.com/

Salesperson
(705) 796-5027
(866) 919-5276
www.facebook.com/pages/Barrie-Real-Estate-Rock-June-Belanger/150254198351106
twitter.com/
374 Huronia Road Unit: 101
Barrie, Ontario L4N 8Y9
(705) 739-4455
(866) 919-5276
peggyhill.com/
Interested?
Contact us for more information


