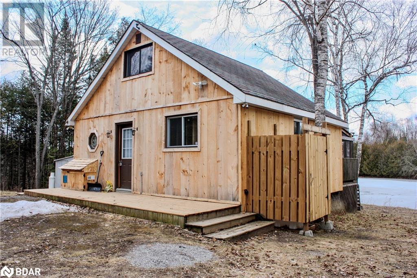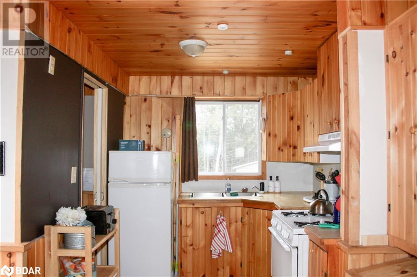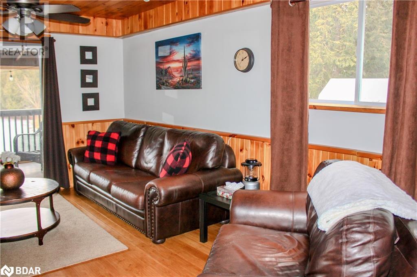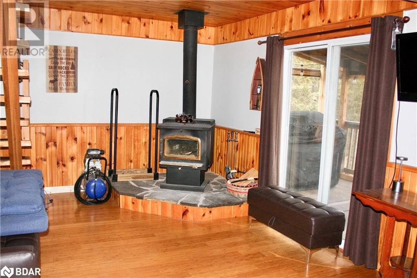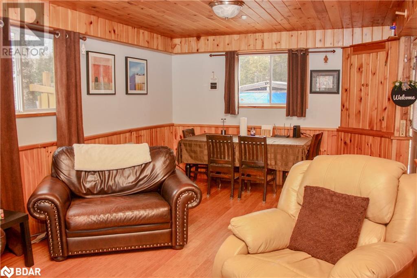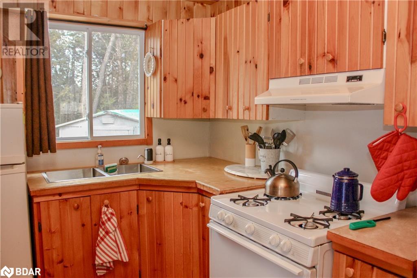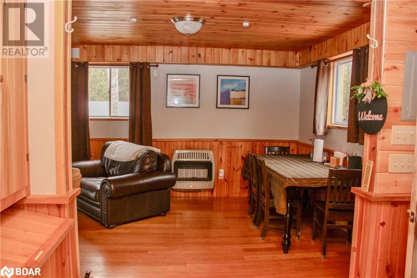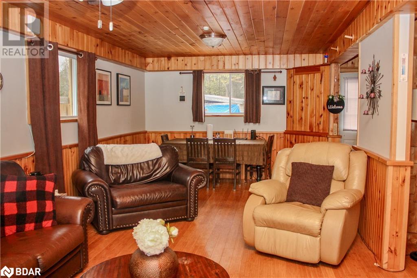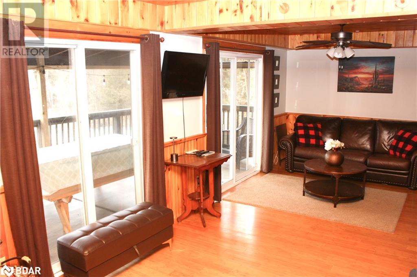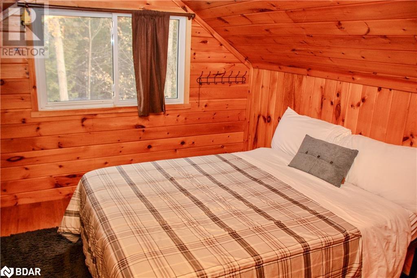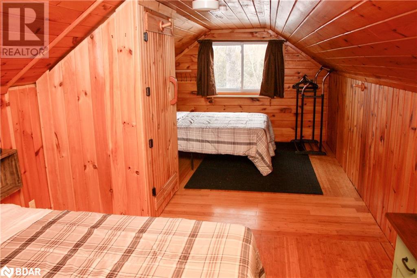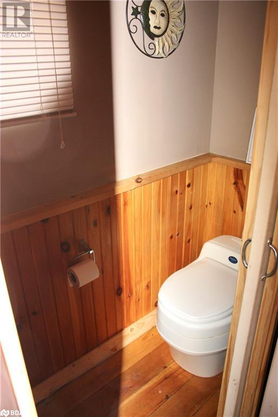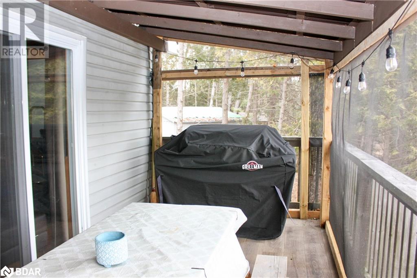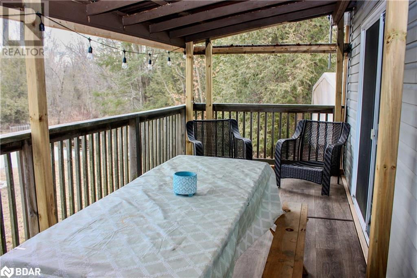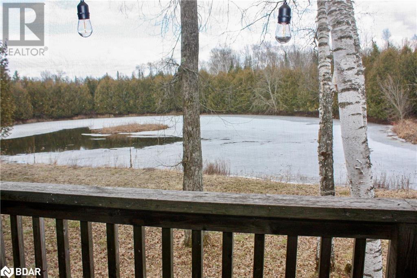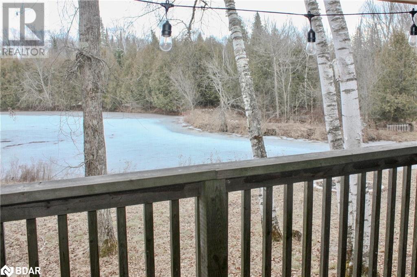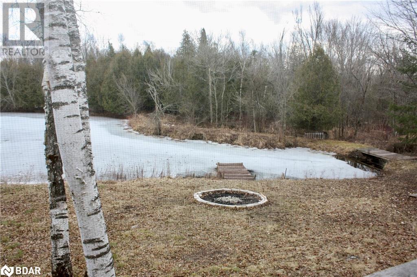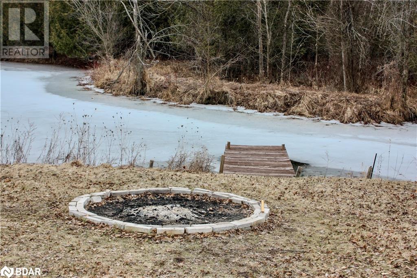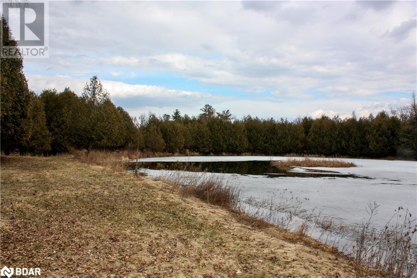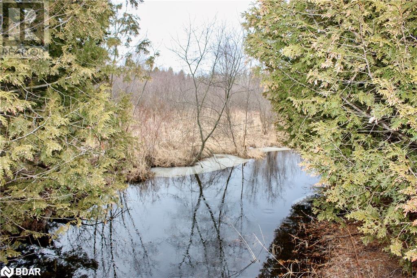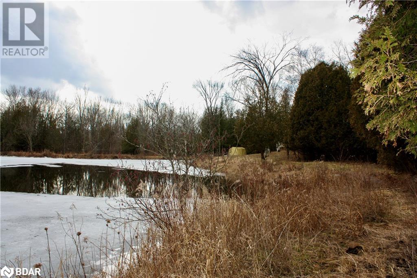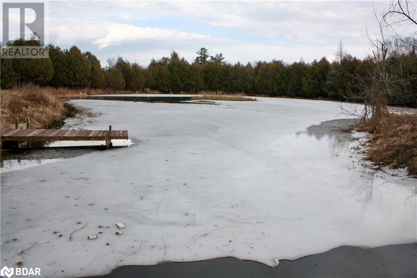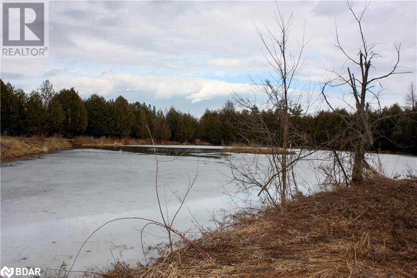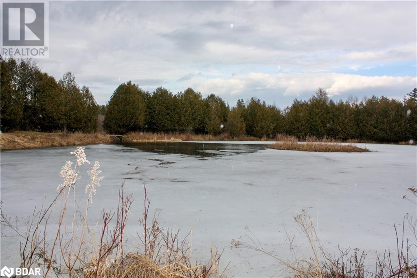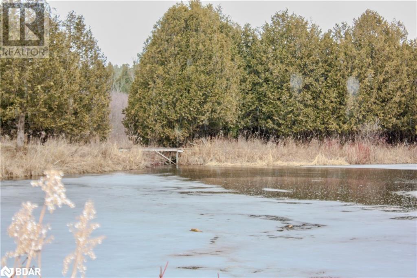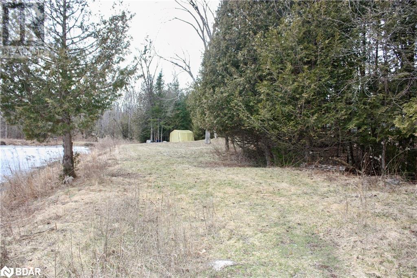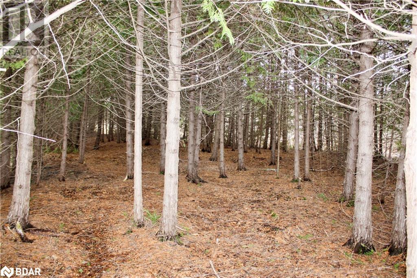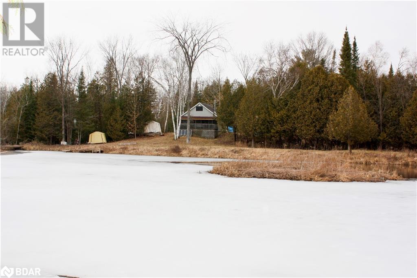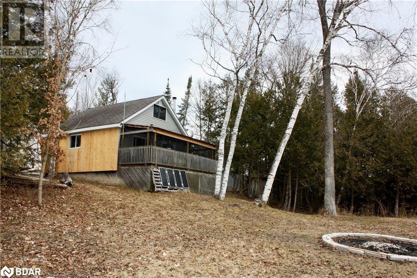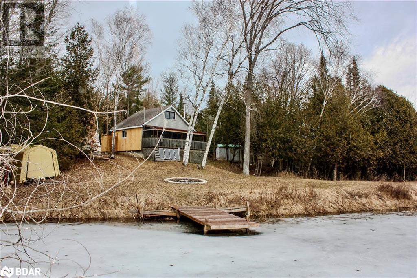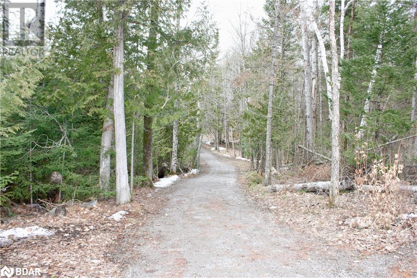810 4th Line Douro-Dummer, Ontario K0L 3E0
$524,900
Own A Piece Of Paradise! This quaint off-grid cabin in the woods overlooks its own private pond. Situated on over 26 acres you will be surrounded by nature. Enjoy a quiet paddle, hike or relaxing campfire on the water's edge. Enjoy preparing your meals in a fully equipped kitchen with fridge, stove and plenty of counter space and storage. Gather around the dining room table to share family meals, games night or just relax before moving to the living room with sliding doors to the enclosed porch overlooking the pond. A woodstove keeps the cottage warm and toasty. A generator and battery pack allow lights, TV, fridge and computers to be used. Yes, there's wifi and cell service too! Upstairs is an open-concept bedroom with a view of the pond and two double beds. A new 2 pc bath with compost toilet adds convenience. Just 5 mins to Warsaw and 20 mins to Hwy 115. A great way to reconnect with nature and unplug from the hustle and bustle. (id:49320)
Property Details
| MLS® Number | 40550979 |
| Property Type | Single Family |
| Communication Type | Internet Access |
| Community Features | Quiet Area |
| Features | Crushed Stone Driveway, Country Residential |
| Parking Space Total | 6 |
| Structure | Shed |
| Water Front Name | Pond Mills |
| Water Front Type | Waterfront |
Building
| Bathroom Total | 1 |
| Bedrooms Above Ground | 1 |
| Bedrooms Total | 1 |
| Appliances | Refrigerator, Stove, Window Coverings |
| Basement Type | None |
| Construction Material | Wood Frame |
| Construction Style Attachment | Detached |
| Cooling Type | None |
| Exterior Finish | Vinyl Siding, Wood |
| Half Bath Total | 1 |
| Heating Type | Stove |
| Stories Total | 2 |
| Size Interior | 730 |
| Type | House |
| Utility Water | None |
Land
| Acreage | Yes |
| Sewer | No Sewage System |
| Size Frontage | 27 Ft |
| Size Total Text | 25 - 50 Acres |
| Zoning Description | Ru/ep |
Rooms
| Level | Type | Length | Width | Dimensions |
|---|---|---|---|---|
| Second Level | Bedroom | 22'0'' x 7'7'' | ||
| Main Level | 2pc Bathroom | 4'0'' x 2' | ||
| Main Level | Living Room | 11'8'' x 9'0'' | ||
| Main Level | Dining Room | 11'2'' x 9'0'' | ||
| Main Level | Kitchen | 10'2'' x 12'0'' |
https://www.realtor.ca/real-estate/26594730/810-4th-line-douro-dummer
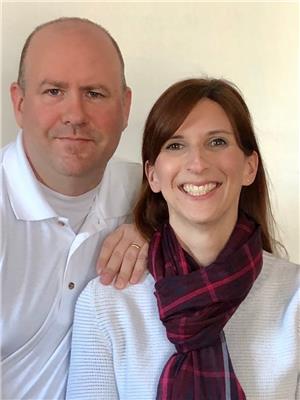
Salesperson
(705) 742-4777
267 Charlotte Street
Peterborough, Ontario K9J 2V3
(705) 742-4777
Interested?
Contact us for more information


