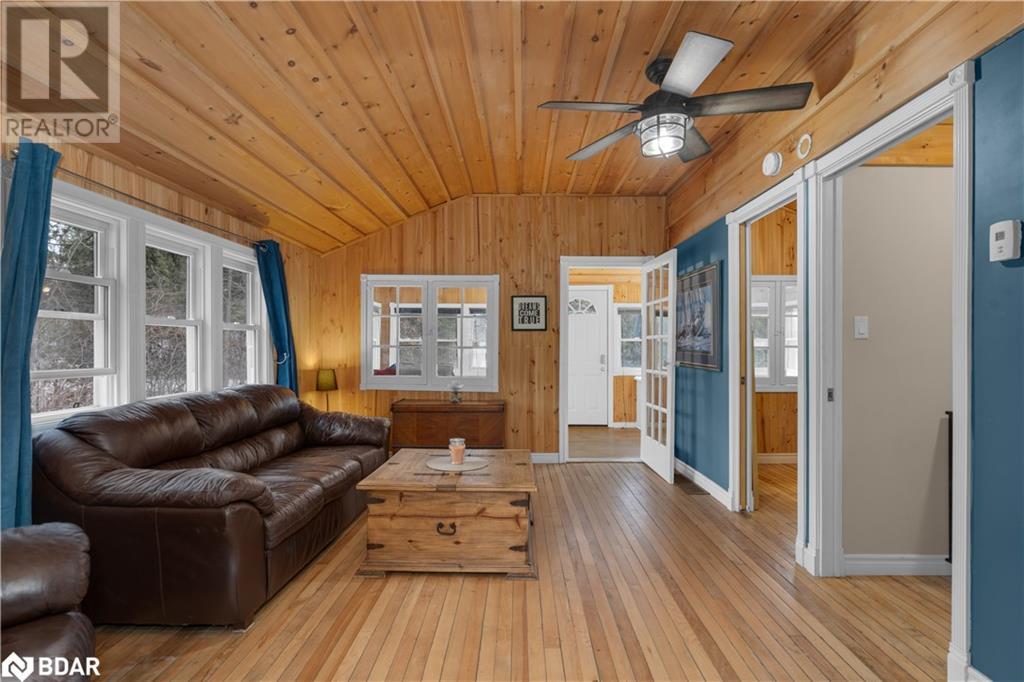816 Eastdale Drive Wasaga Beach, Ontario L9Z 2R2
$539,900
Amazing location!! Short stroll to sandy, clean and family friendly Allenwood beach, one of Wasaga’s hidden gems. Nothing to do but move in and enjoy this year round residence, beach house or private retreat. Beautifully restored original maple hardwood flooring, vaulted ceilings and newer windows throughout offer plenty of natural sunlight and warmth. Steel roof, forced air gas heat, city water and sewer, newer kitchen with slate flooring and multiple walkouts to low maintenance composite TREX decks. Mature lot with plenty of trees for privacy, flagstone patio, fire pit for entertaining family and friends, storage shed and Bunkie with hydro. Perfect for families, first time buyers and investors alike, endless possibilities await in an area of luxury homes. This is the place to be! (id:49320)
Property Details
| MLS® Number | 40555174 |
| Property Type | Single Family |
| Amenities Near By | Beach |
| Communication Type | High Speed Internet |
| Community Features | Quiet Area |
| Equipment Type | None |
| Features | Crushed Stone Driveway, Country Residential |
| Parking Space Total | 5 |
| Rental Equipment Type | None |
| Structure | Shed |
Building
| Bathroom Total | 1 |
| Bedrooms Above Ground | 2 |
| Bedrooms Total | 2 |
| Appliances | Microwave, Refrigerator, Stove, Window Coverings |
| Architectural Style | Bungalow |
| Basement Development | Unfinished |
| Basement Type | Crawl Space (unfinished) |
| Construction Style Attachment | Detached |
| Cooling Type | None |
| Exterior Finish | Vinyl Siding |
| Fire Protection | Smoke Detectors |
| Fixture | Ceiling Fans |
| Foundation Type | Block |
| Heating Fuel | Natural Gas |
| Heating Type | Forced Air |
| Stories Total | 1 |
| Size Interior | 700 |
| Type | House |
| Utility Water | Municipal Water |
Land
| Access Type | Road Access |
| Acreage | No |
| Fence Type | Partially Fenced |
| Land Amenities | Beach |
| Sewer | Municipal Sewage System |
| Size Depth | 95 Ft |
| Size Frontage | 72 Ft |
| Size Total Text | Under 1/2 Acre |
| Zoning Description | R1 |
Rooms
| Level | Type | Length | Width | Dimensions |
|---|---|---|---|---|
| Main Level | 4pc Bathroom | Measurements not available | ||
| Main Level | Sunroom | 19'8'' x 6'9'' | ||
| Main Level | Bedroom | 7'8'' x 7'8'' | ||
| Main Level | Bedroom | 7'8'' x 7'8'' | ||
| Main Level | Eat In Kitchen | 19'8'' x 7'0'' | ||
| Main Level | Living Room | 15'6'' x 12'0'' |
Utilities
| Cable | Available |
| Electricity | Available |
| Natural Gas | Available |
| Telephone | Available |
https://www.realtor.ca/real-estate/26631320/816-eastdale-drive-wasaga-beach


355 Bayfield Street, Suite B
Barrie, Ontario L4M 3C3
(705) 721-9111
(705) 721-9182
www.century21.ca/bjrothrealty/
Interested?
Contact us for more information

































