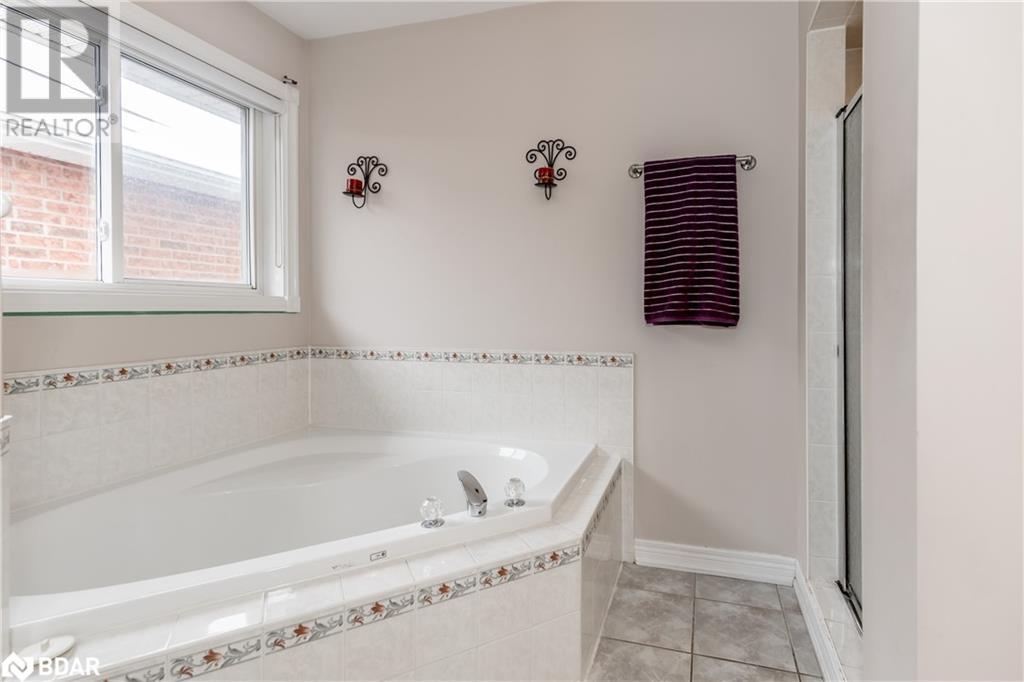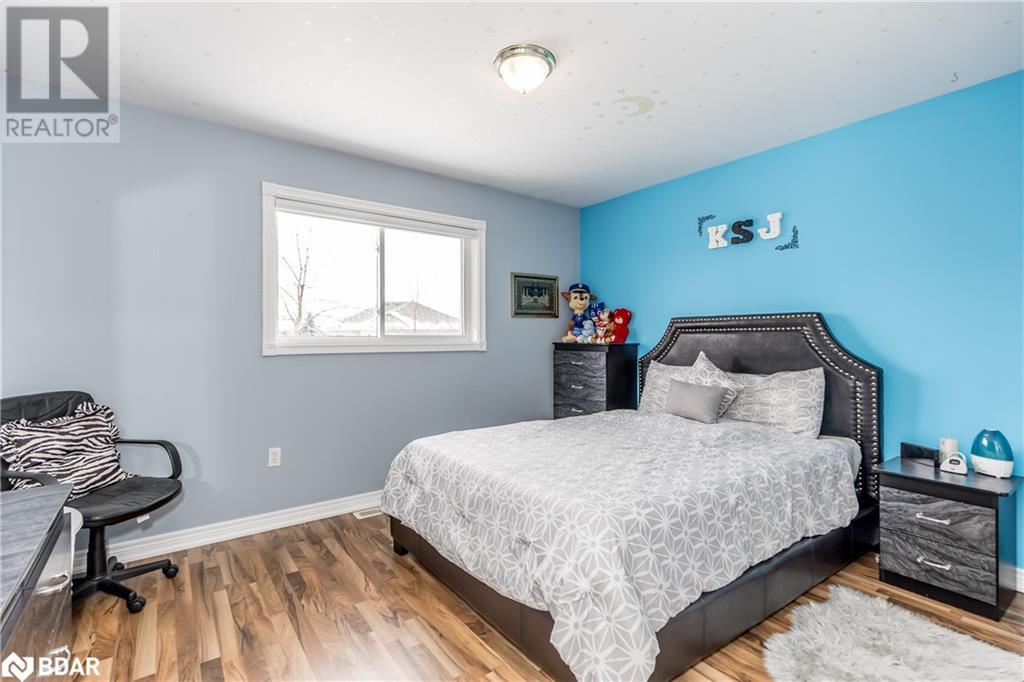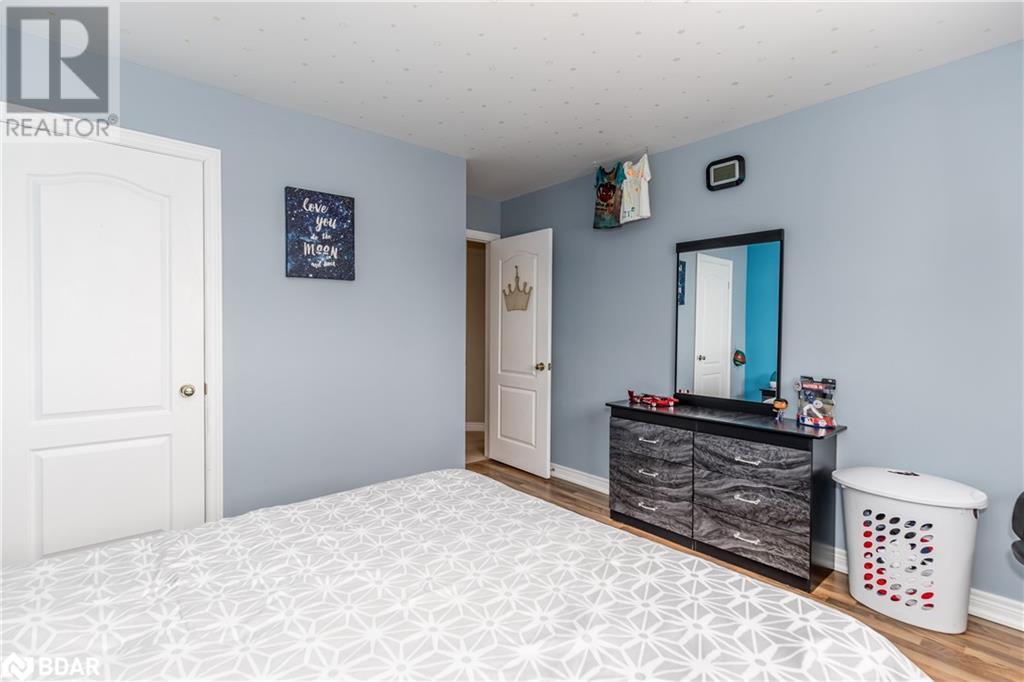850 Leslie Drive Innisfil, Ontario L9S 2B8
$949,000
Imagine Warm Summer Evenings walking 7 mins to the Shores of Lake Simcoe at Innisfil Beach Park. This Family home holds perks such as an Updated modern Kitchen with stylish additional storage cabinets, quartz counters, large island with seating, oversized stainless steel sink, Total of 4 Spacious Bedrooms with large bright windows, Main Floor Laundry with 2 access points to the 2 car garage leaving potential for development or an in-law suite in the already finished basement, Large Pool Sized Mature Lot stretching past the back walk-out deck with Excellent Neighbours! Extended Driveway, Tons of Storage, Prime Location to Schools, Beach, Parks and Large Deck. Walking distance to 2 desired grade schools meaning convenience for growing young ones, local businesses and only 10 minute drive to South Barrie and luxury resort Friday Harbour. Investment, first time buyer, or upsizing ... this potential is unmatched ... a MUST See! (id:49320)
Property Details
| MLS® Number | 40547335 |
| Property Type | Single Family |
| Amenities Near By | Beach, Golf Nearby, Park |
| Equipment Type | Water Heater |
| Parking Space Total | 6 |
| Rental Equipment Type | Water Heater |
Building
| Bathroom Total | 3 |
| Bedrooms Above Ground | 3 |
| Bedrooms Below Ground | 1 |
| Bedrooms Total | 4 |
| Appliances | Dryer, Refrigerator, Stove, Washer |
| Architectural Style | 2 Level |
| Basement Development | Finished |
| Basement Type | Full (finished) |
| Construction Style Attachment | Detached |
| Cooling Type | Central Air Conditioning |
| Exterior Finish | Brick |
| Foundation Type | Poured Concrete |
| Half Bath Total | 1 |
| Heating Fuel | Natural Gas |
| Heating Type | Forced Air |
| Stories Total | 2 |
| Size Interior | 1918 |
| Type | House |
| Utility Water | Municipal Water |
Parking
| Attached Garage |
Land
| Acreage | No |
| Land Amenities | Beach, Golf Nearby, Park |
| Sewer | Municipal Sewage System |
| Size Depth | 122 Ft |
| Size Frontage | 50 Ft |
| Size Total Text | Unknown |
| Zoning Description | Res |
Rooms
| Level | Type | Length | Width | Dimensions |
|---|---|---|---|---|
| Second Level | 4pc Bathroom | Measurements not available | ||
| Second Level | 4pc Bathroom | Measurements not available | ||
| Second Level | Bedroom | 9'4'' x 10'1'' | ||
| Second Level | Bedroom | 14'1'' x 12'6'' | ||
| Second Level | Bedroom | 16'4'' x 13'2'' | ||
| Lower Level | Recreation Room | 18'1'' x 14'2'' | ||
| Lower Level | Bedroom | 10'1'' x 9'6'' | ||
| Main Level | 2pc Bathroom | Measurements not available | ||
| Main Level | Dining Room | 12'1'' x 10'8'' | ||
| Main Level | Kitchen | 10'1'' x 10'8'' | ||
| Main Level | Living Room | 14'3'' x 13'1'' |
https://www.realtor.ca/real-estate/26564788/850-leslie-drive-innisfil

Broker
(866) 606-2429
(705) 722-5246

152 Bayfield Street
Barrie, L4M 3B5
(705) 722-7100
(705) 722-5246
www.REMAXCHAY.com
Interested?
Contact us for more information

































