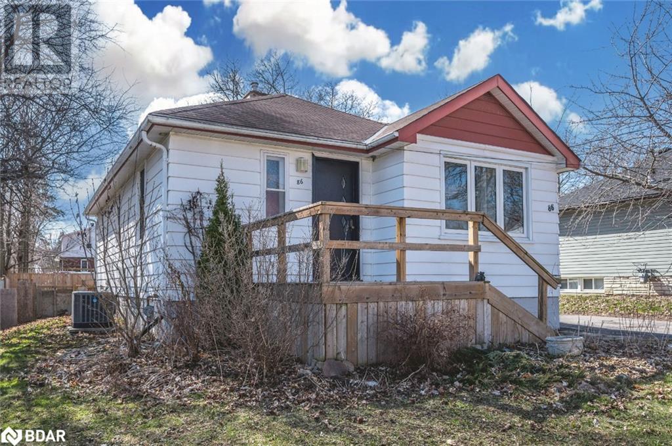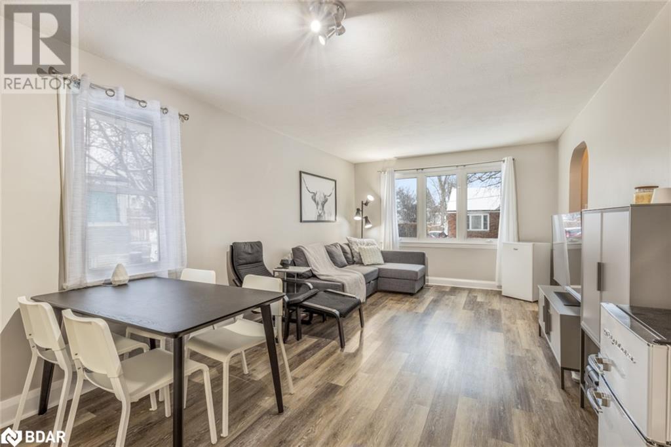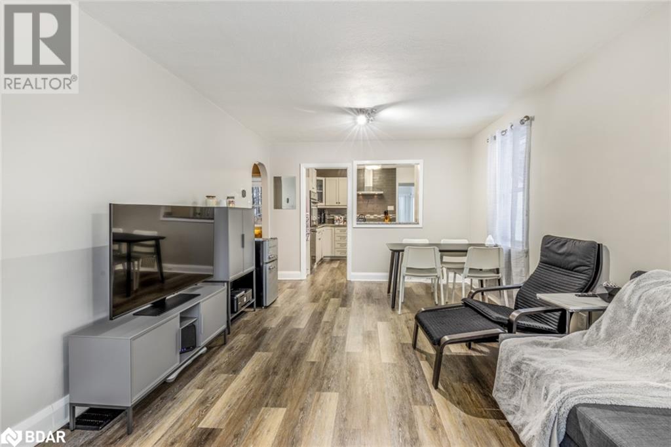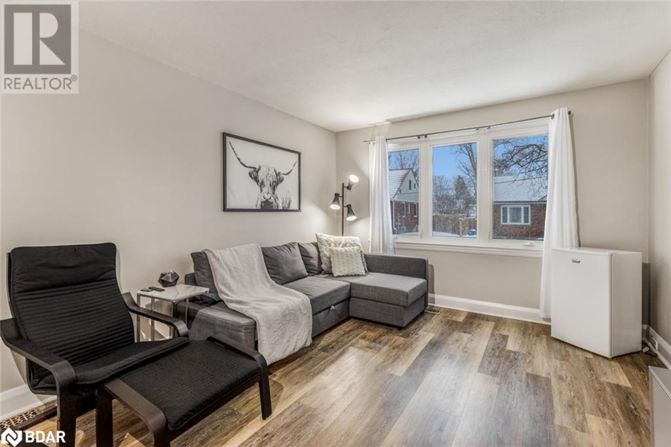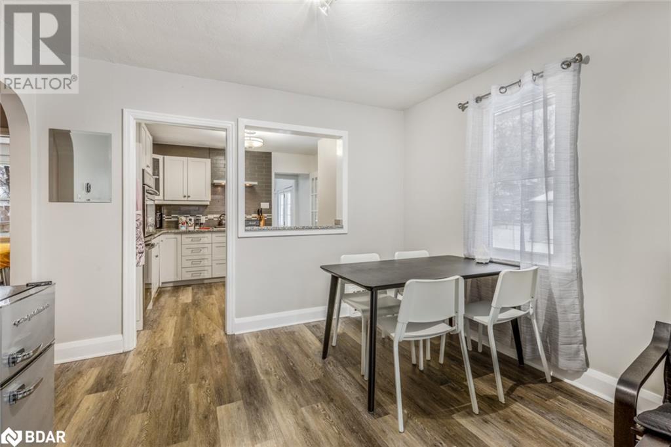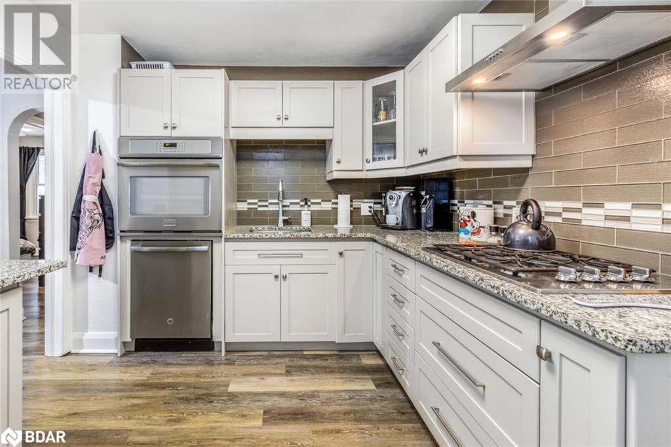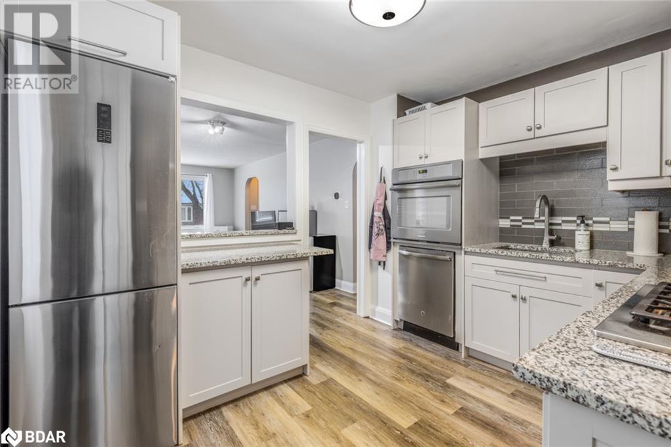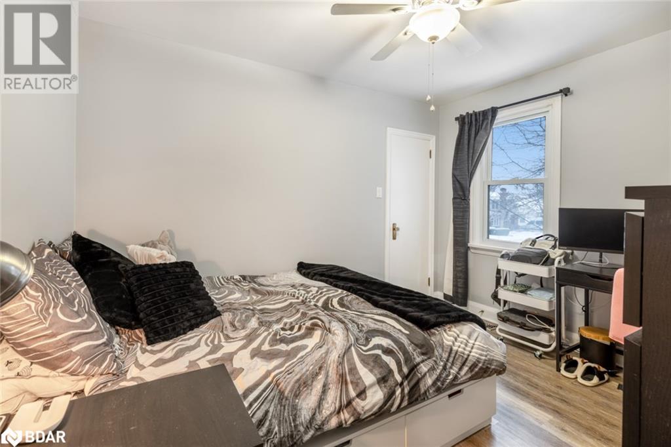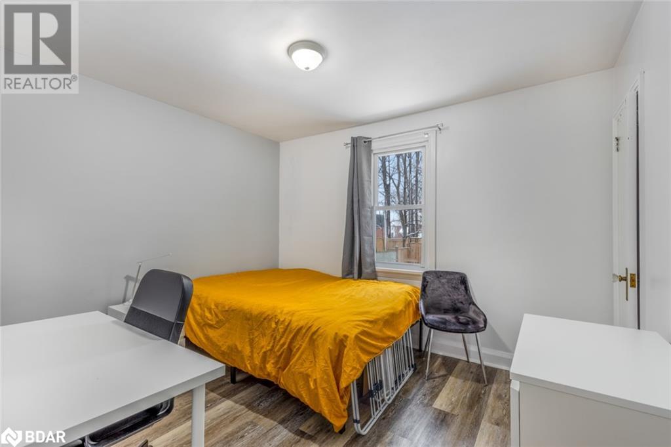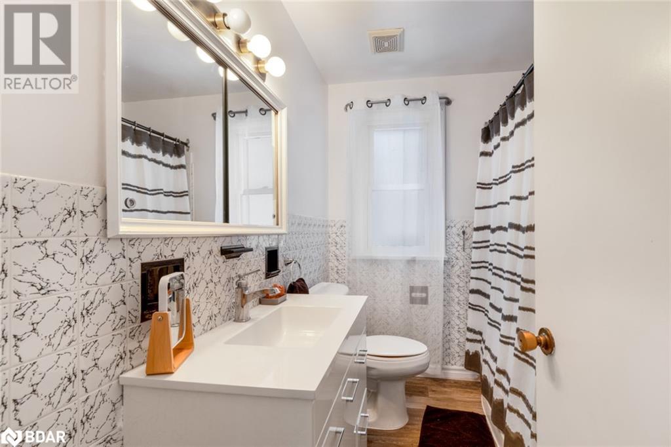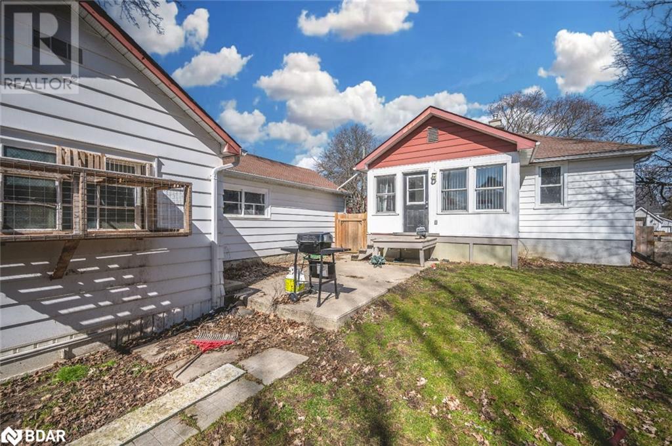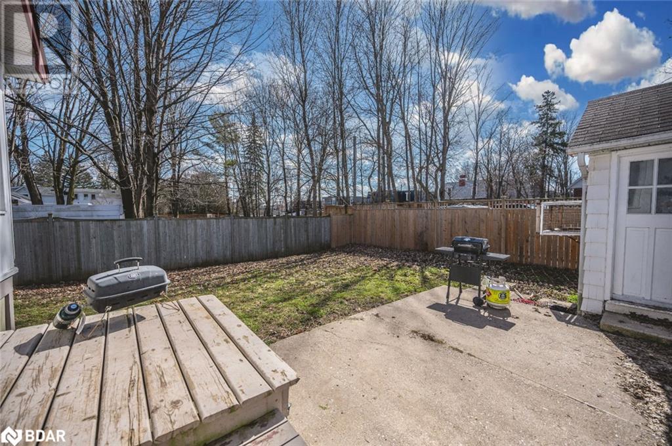86 Drury Lane Barrie, Ontario L4M 3C8
$599,900
CENTRALLY LOCATED, FULLY RENOVATED HOME WITH A WORKSHOP, IN-LAW SUITE POTENTIAL & AMPLE PARKING! Welcome to 86 Drury Lane. This centrally located property, minutes from Highway 400, offers a haven in a mature, tranquil neighbourhood close to schools, parks, and shopping. Inside, the fully renovated home boasts tasteful finishes and an open-concept layout, with the kitchen boasting stone counters, a wall oven, a dishwasher and a backsplash. The property offers in-law suite potential with a private entrance, a spacious bathroom, and two bonus spaces for versatile use. The exterior features a fully fenced yard for privacy, a separate garage with a workshop, and ample parking. With meticulous attention to detail, this well-maintained home ensures a seamless move-in experience, making it your perfect #HomeToStay. (id:49320)
Property Details
| MLS® Number | 40564167 |
| Property Type | Single Family |
| Amenities Near By | Park, Place Of Worship, Playground, Public Transit, Schools, Shopping |
| Community Features | Community Centre |
| Equipment Type | Water Heater |
| Features | Paved Driveway, Automatic Garage Door Opener |
| Parking Space Total | 5 |
| Rental Equipment Type | Water Heater |
| Structure | Shed |
Building
| Bathroom Total | 2 |
| Bedrooms Above Ground | 2 |
| Bedrooms Below Ground | 1 |
| Bedrooms Total | 3 |
| Appliances | Dishwasher, Dryer, Oven - Built-in, Refrigerator, Washer, Hood Fan, Garage Door Opener |
| Architectural Style | Bungalow |
| Basement Development | Finished |
| Basement Type | Full (finished) |
| Constructed Date | 1948 |
| Construction Style Attachment | Detached |
| Cooling Type | Central Air Conditioning |
| Exterior Finish | Aluminum Siding |
| Fire Protection | Smoke Detectors |
| Foundation Type | Poured Concrete |
| Heating Fuel | Natural Gas |
| Heating Type | Forced Air |
| Stories Total | 1 |
| Size Interior | 1588 |
| Type | House |
| Utility Water | Municipal Water |
Parking
| Detached Garage |
Land
| Access Type | Road Access, Highway Access, Highway Nearby |
| Acreage | No |
| Land Amenities | Park, Place Of Worship, Playground, Public Transit, Schools, Shopping |
| Sewer | Municipal Sewage System |
| Size Depth | 98 Ft |
| Size Frontage | 55 Ft |
| Size Total Text | Under 1/2 Acre |
| Zoning Description | Rm2 |
Rooms
| Level | Type | Length | Width | Dimensions |
|---|---|---|---|---|
| Lower Level | 3pc Bathroom | Measurements not available | ||
| Lower Level | Bedroom | 12'0'' x 11'2'' | ||
| Lower Level | Other | 9'0'' x 6'7'' | ||
| Main Level | 4pc Bathroom | Measurements not available | ||
| Main Level | Bedroom | 11'5'' x 9'9'' | ||
| Main Level | Primary Bedroom | 11'5'' x 9'9'' | ||
| Main Level | Laundry Room | 13'5'' x 8'0'' | ||
| Main Level | Living Room | 19'0'' x 11'2'' | ||
| Main Level | Kitchen | 9'5'' x 11'2'' |
Utilities
| Cable | Available |
| Natural Gas | Available |
| Telephone | Available |
https://www.realtor.ca/real-estate/26686656/86-drury-lane-barrie

Broker
(705) 739-4455
(866) 919-5276
374 Huronia Road
Barrie, Ontario L4N 8Y9
(705) 739-4455
(866) 919-5276
peggyhill.com/

Salesperson
(705) 796-5029
(866) 919-5276
www.facebook.com/pages/Barrie-Real-Estate-Rock-June-Belanger/150254198351106
twitter.com/
374 Huronia Road
Barrie, Ontario L4N 8Y9
(705) 739-4455
(866) 919-5276
peggyhill.com/
Interested?
Contact us for more information


