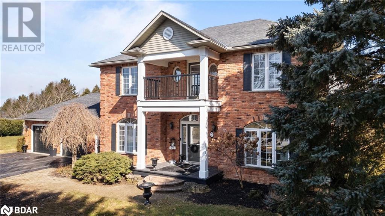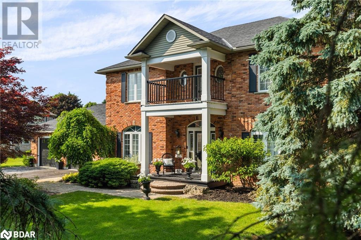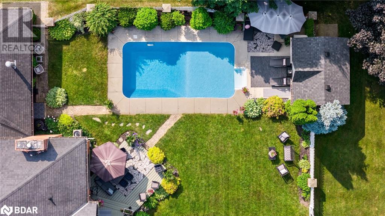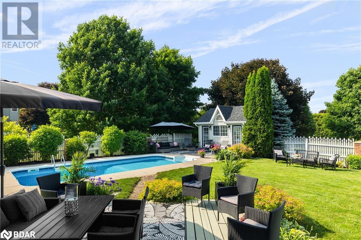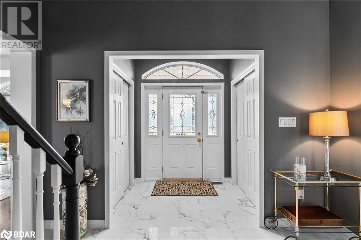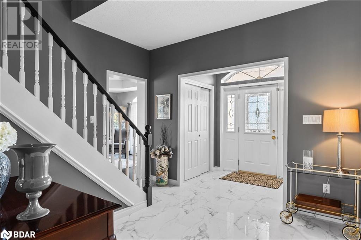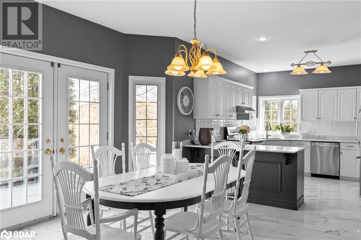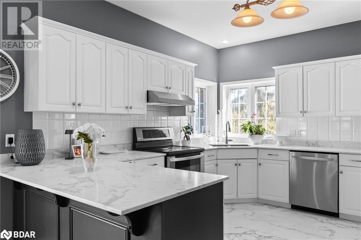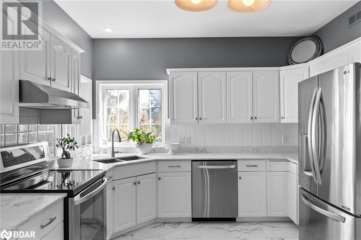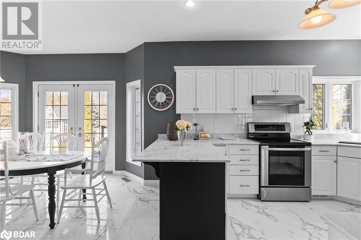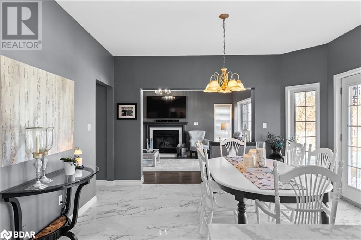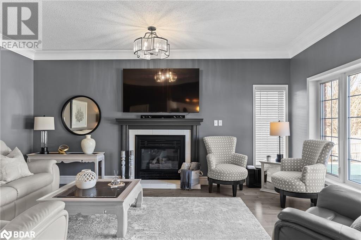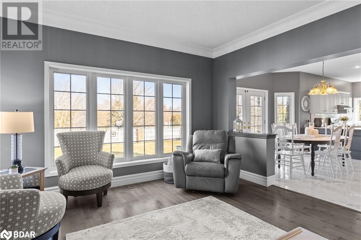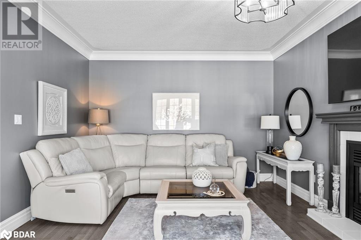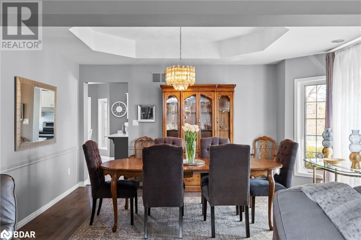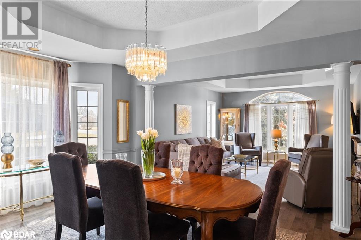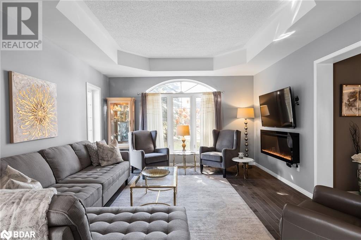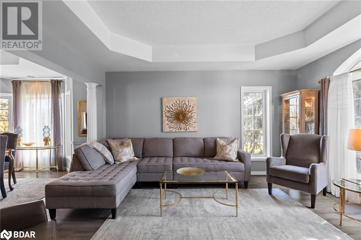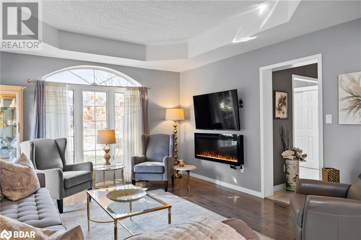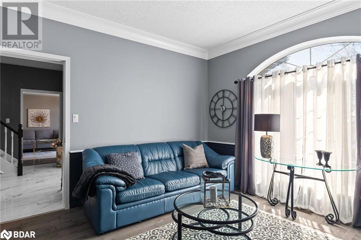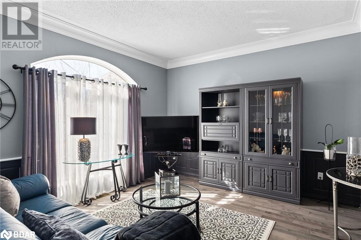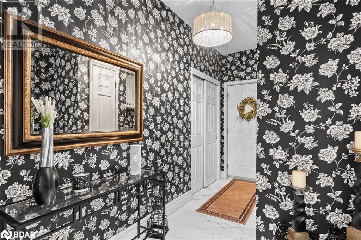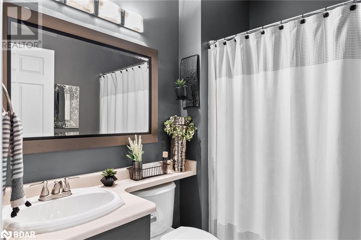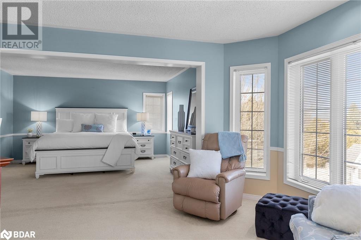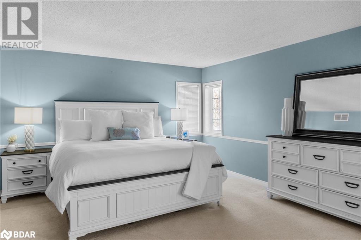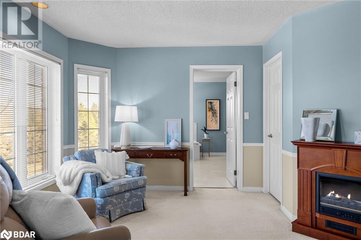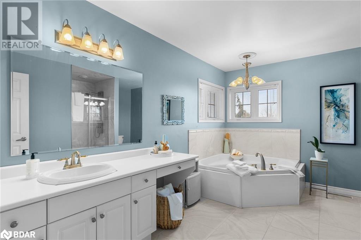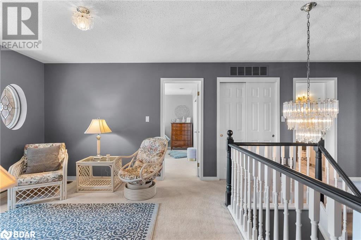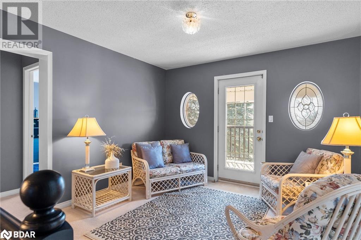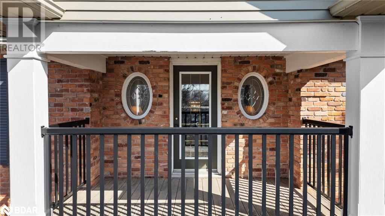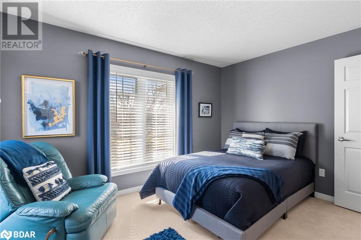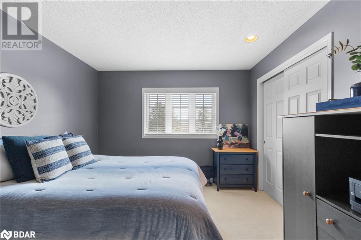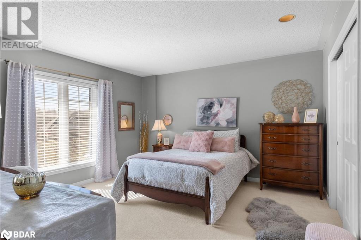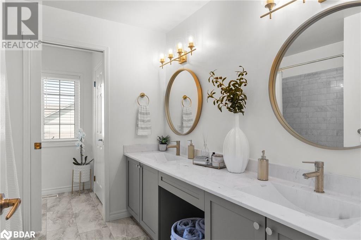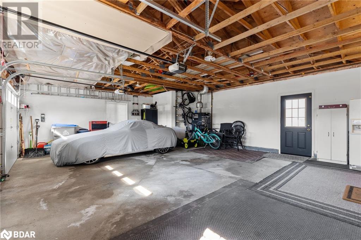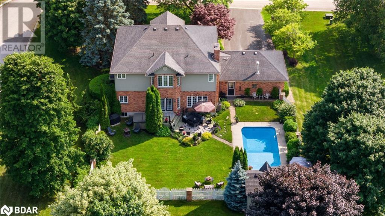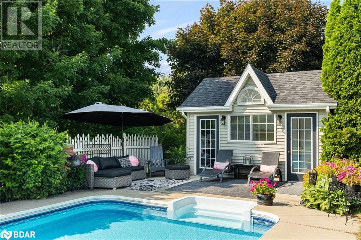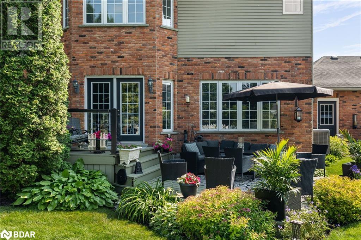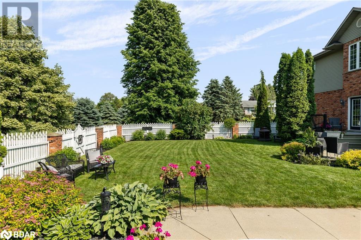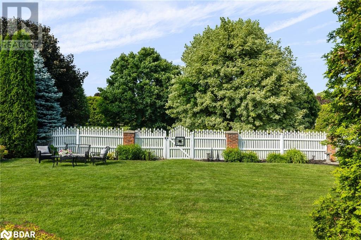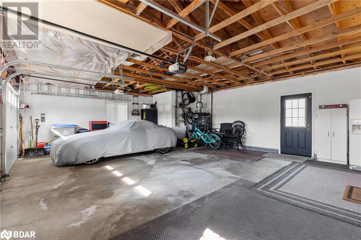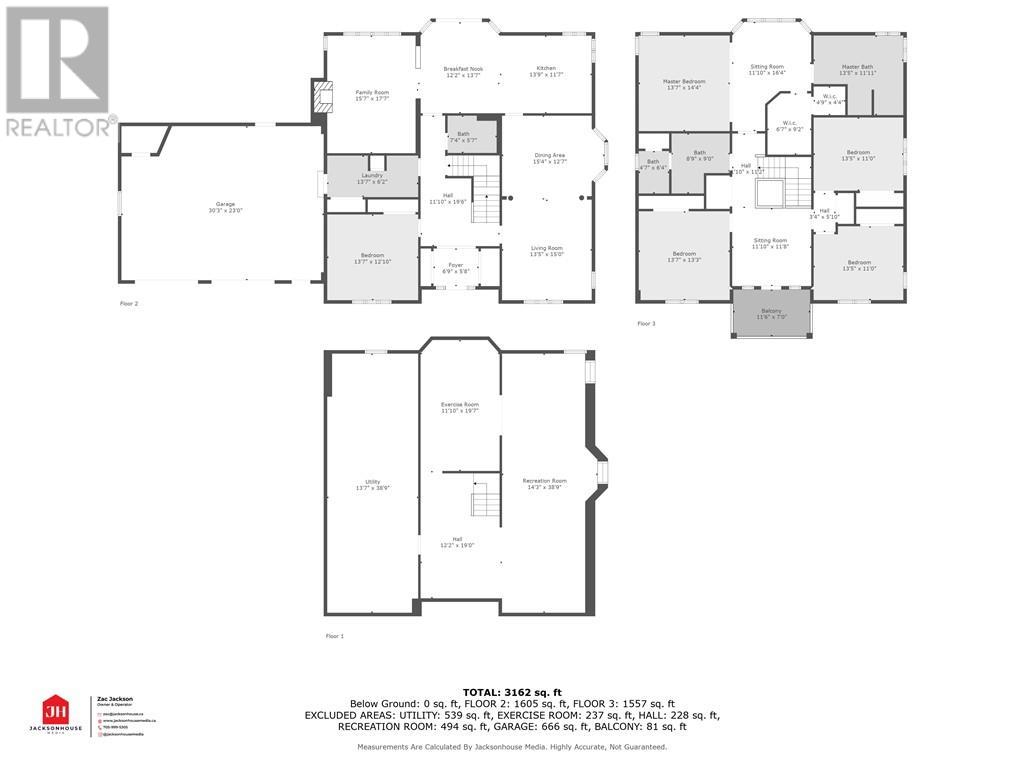8670 Crayton Court Gowanstown, Ontario N0G 1Y0
$1,329,000
Elevate your lifestyle at 8670 Crayton Court, the epitome of luxury living! This stunning residence features 5 bedrooms, 3 bathrooms, and spans over 4000 sq ft of refined space. Nestled on a generous 0.7-acre lot that backs onto a serene park, it offers an unparalleled connection to nature. Inside, discover multiple living spaces designed for elegance and comfort, along with a spacious basement that includes a workshop for all your creative projects. The backyard is a private oasis, complete with an in-ground pool and exquisite landscaping, ideal for relaxation and entertainment. With numerous recent updates, this home is not just a residence but a statement of luxury living. It's the ultimate family haven you've been dreaming of. Book your showing today! (id:49320)
Property Details
| MLS® Number | 40549504 |
| Property Type | Single Family |
| Amenities Near By | Golf Nearby, Hospital, Park, Schools |
| Communication Type | High Speed Internet |
| Community Features | School Bus |
| Equipment Type | Water Heater |
| Features | Corner Site, Paved Driveway, Country Residential |
| Parking Space Total | 6 |
| Pool Type | Inground Pool |
| Rental Equipment Type | Water Heater |
Building
| Bathroom Total | 3 |
| Bedrooms Above Ground | 5 |
| Bedrooms Total | 5 |
| Appliances | Dishwasher, Microwave, Refrigerator, Stove, Washer, Hood Fan, Garage Door Opener |
| Architectural Style | 2 Level |
| Basement Development | Partially Finished |
| Basement Type | Full (partially Finished) |
| Constructed Date | 1993 |
| Construction Style Attachment | Detached |
| Cooling Type | Central Air Conditioning |
| Exterior Finish | Brick Veneer, Vinyl Siding |
| Fireplace Fuel | Electric |
| Fireplace Present | Yes |
| Fireplace Total | 2 |
| Fireplace Type | Other - See Remarks |
| Foundation Type | Poured Concrete |
| Heating Fuel | Natural Gas |
| Heating Type | Forced Air |
| Stories Total | 2 |
| Size Interior | 3162 |
| Type | House |
| Utility Water | Community Water System |
Parking
| Attached Garage |
Land
| Access Type | Highway Access |
| Acreage | No |
| Land Amenities | Golf Nearby, Hospital, Park, Schools |
| Landscape Features | Landscaped |
| Sewer | Septic System |
| Size Frontage | 117 Ft |
| Size Total Text | 1/2 - 1.99 Acres |
| Zoning Description | N/a |
Rooms
| Level | Type | Length | Width | Dimensions |
|---|---|---|---|---|
| Second Level | Bonus Room | 11'10'' x 11'8'' | ||
| Second Level | Bedroom | 13'7'' x 13'3'' | ||
| Second Level | 5pc Bathroom | Measurements not available | ||
| Second Level | 4pc Bathroom | Measurements not available | ||
| Second Level | Den | 11'10'' x 16'4'' | ||
| Second Level | Bedroom | 13'7'' x 14'4'' | ||
| Second Level | Bedroom | 13'5'' x 11'0'' | ||
| Second Level | Bedroom | 13'5'' x 11'0'' | ||
| Basement | Den | 12'2'' x 19'0'' | ||
| Basement | Utility Room | 13'7'' x 38'9'' | ||
| Basement | Recreation Room | 14'3'' x 38'9'' | ||
| Basement | Gym | 11'10'' x 19'7'' | ||
| Main Level | Foyer | 6'9'' x 5'8'' | ||
| Main Level | Bedroom | 13'7'' x 12'10'' | ||
| Main Level | Laundry Room | 13'7'' x 6'2'' | ||
| Main Level | Family Room | 15'7'' x 17'7'' | ||
| Main Level | 4pc Bathroom | Measurements not available | ||
| Main Level | Breakfast | 12'2'' x 13'7'' | ||
| Main Level | Kitchen | 13'9'' x 11'7'' | ||
| Main Level | Dining Room | 15'4'' x 12'7'' | ||
| Main Level | Living Room | 13'5'' x 15'0'' |
Utilities
| Electricity | Available |
| Natural Gas | Available |
https://www.realtor.ca/real-estate/26587343/8670-crayton-court-gowanstown

Salesperson
(705) 955-2554
4145 North Service Rd #f
Burlington, Ontario L7L 6A3
1 (888) 311-1172
www.joinreal.com/
Interested?
Contact us for more information


