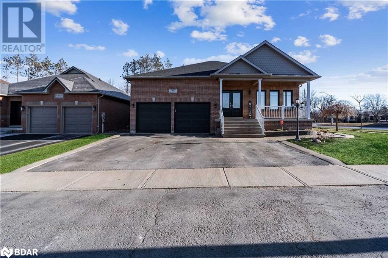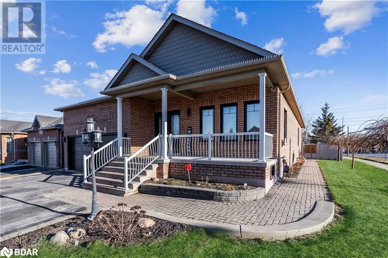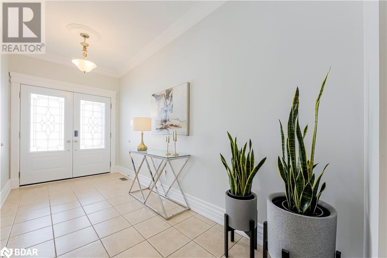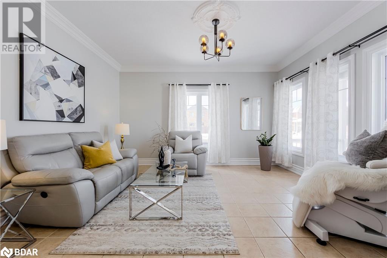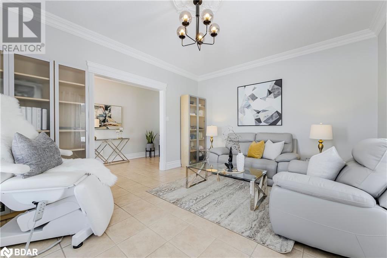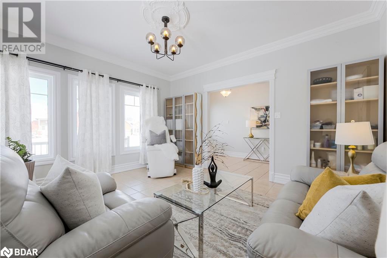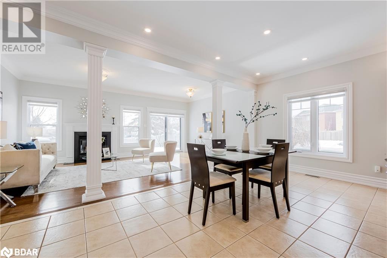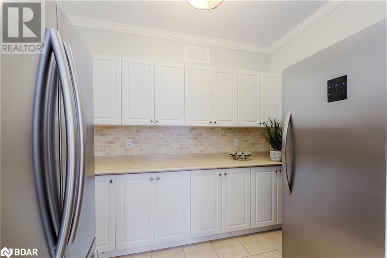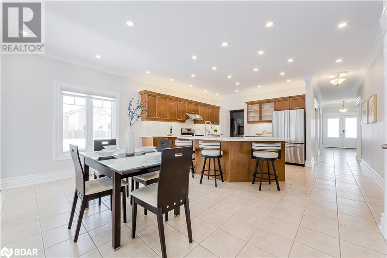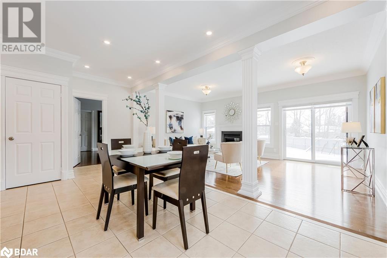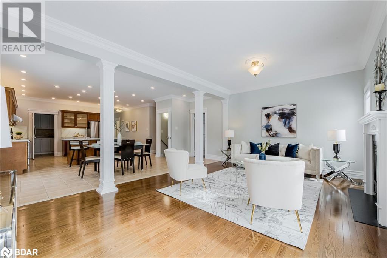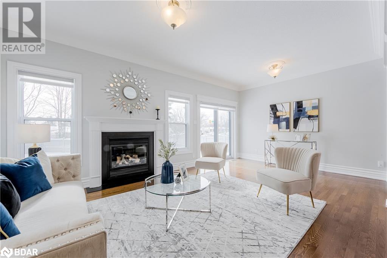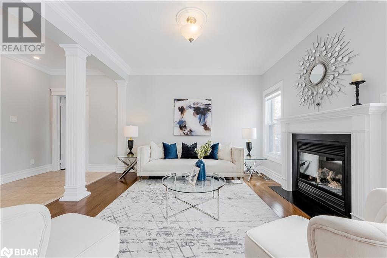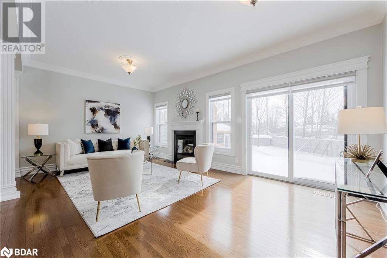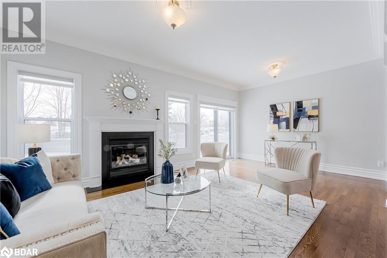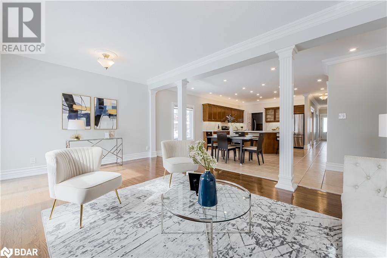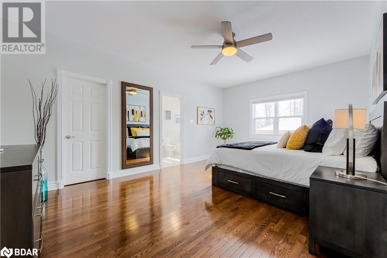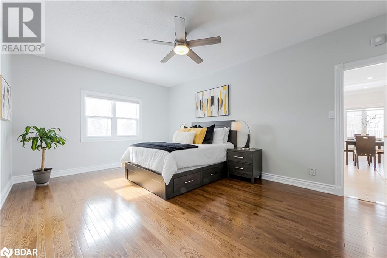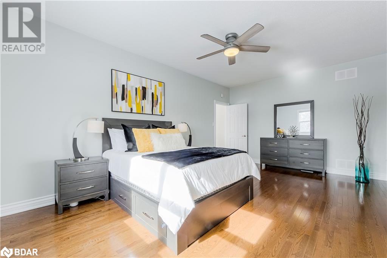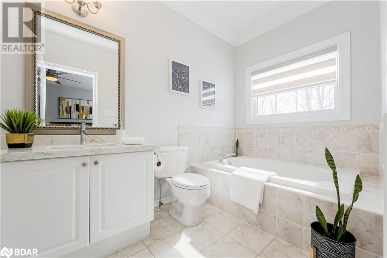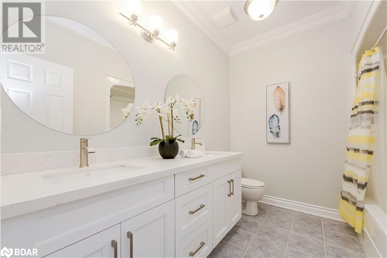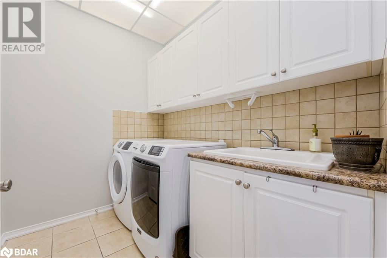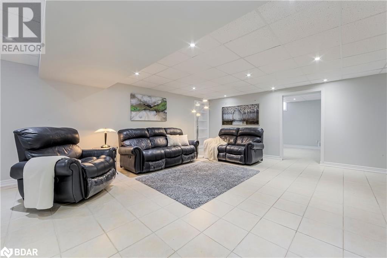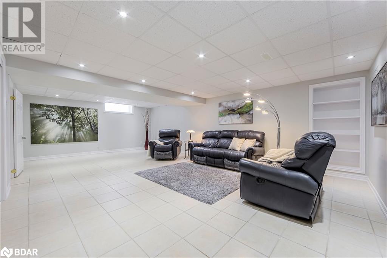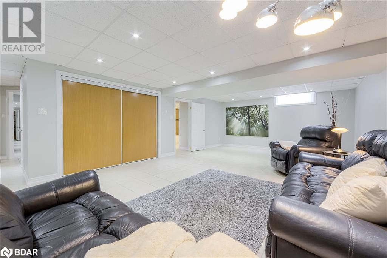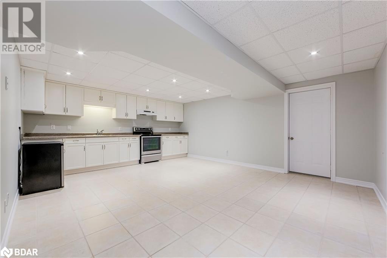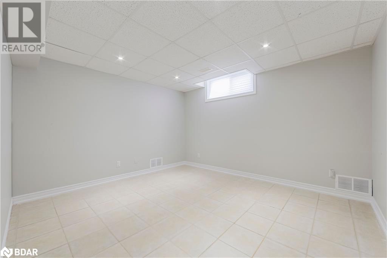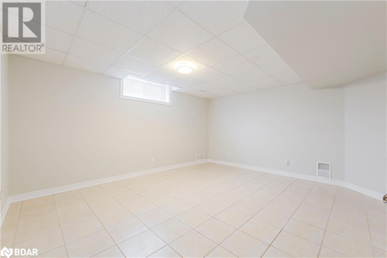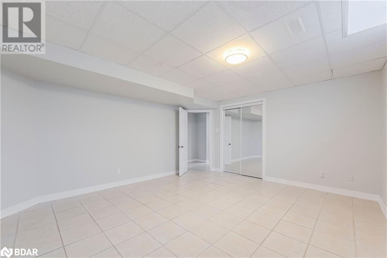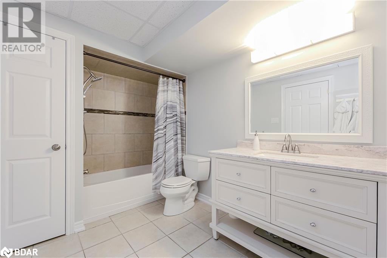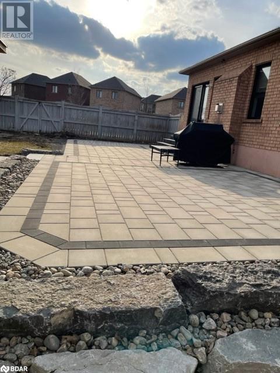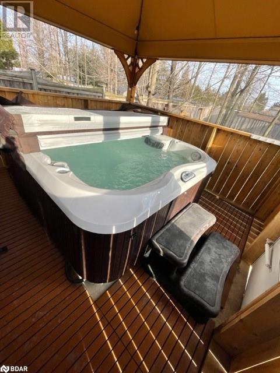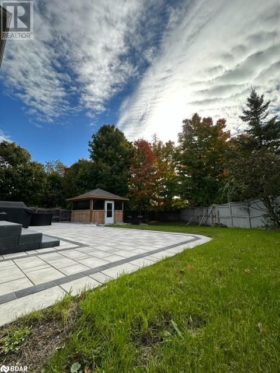88 Edwards Drive Barrie, Ontario L4N 9K8
$999,000
Welcome To This Stunning, One Of The Largest Bungalow W/$$$ In Upgrades! Over 4537 Sf Of Living Space. Custom-Designed To Suit 2-Family Living, Ideal For Extended Family Or Extra Income. Finished Bsmt W/3 Bedrooms,4 Pc.Bath, Humongous Rec Rm, Family Size Kitchen, Has Potential For A Separate Entrance. Main Floor Open Concept, Crown Moulding, Eat-In Gourmet Kitchen W/Walk-In Pantry. Family Room With Gas Fireplace & W/O To Patio. Large Mstr Bed With W/I Closet,4Pc Ensuite. Fully Fenced Yard With Enclosed Hot Tub, Custom Built Gazebo, Huge Interlock Patio & Much More. Located In A Great Location W/Short Walk To Lake Simcoe Beaches, Schools, Trails, Parks, Hwy 400, Shopping. A Must See! (id:49320)
Property Details
| MLS® Number | 40555996 |
| Property Type | Single Family |
| Parking Space Total | 6 |
Building
| Bathroom Total | 3 |
| Bedrooms Above Ground | 3 |
| Bedrooms Below Ground | 3 |
| Bedrooms Total | 6 |
| Appliances | Dishwasher, Dryer, Freezer, Refrigerator, Stove, Washer, Window Coverings, Hot Tub |
| Architectural Style | Bungalow |
| Basement Development | Finished |
| Basement Type | Full (finished) |
| Construction Style Attachment | Detached |
| Cooling Type | Central Air Conditioning |
| Exterior Finish | Brick, Stone |
| Foundation Type | Unknown |
| Heating Fuel | Natural Gas |
| Heating Type | Forced Air |
| Stories Total | 1 |
| Size Interior | 2220 |
| Type | House |
| Utility Water | Municipal Water |
Parking
| Attached Garage |
Land
| Acreage | No |
| Sewer | Municipal Sewage System |
| Size Depth | 170 Ft |
| Size Frontage | 43 Ft |
| Size Total Text | Under 1/2 Acre |
| Zoning Description | R2 |
Rooms
| Level | Type | Length | Width | Dimensions |
|---|---|---|---|---|
| Basement | Bedroom | 11'1'' x 12'10'' | ||
| Basement | 4pc Bathroom | Measurements not available | ||
| Basement | Family Room | 16'10'' x 26'6'' | ||
| Basement | Eat In Kitchen | 18'7'' x 14'7'' | ||
| Basement | Bedroom | 11'5'' x 10'5'' | ||
| Basement | Bedroom | 13'4'' x 15'2'' | ||
| Main Level | 4pc Bathroom | Measurements not available | ||
| Main Level | Full Bathroom | Measurements not available | ||
| Main Level | Bedroom | 12'7'' x 11'3'' | ||
| Main Level | Bedroom | 16'9'' x 10'3'' | ||
| Main Level | Primary Bedroom | 12'10'' x 18'10'' | ||
| Main Level | Eat In Kitchen | 19'6'' x 22'4'' | ||
| Main Level | Dining Room | 12'6'' x 22'4'' | ||
| Main Level | Living Room | 19'6'' x 12'6'' |
https://www.realtor.ca/real-estate/26636002/88-edwards-drive-barrie
Salesperson
(416) 414-9224
https://www.toptorontoagents.ca/
https://www.facebook.com/MarinaYusufov
https://www.linkedin.com/in/marina-yusufov-b8939a42/
1206 Centre Street
Thornhill, Ontario L4J 3M9
(416) 739-7200
(416) 739-9367
www.suttongroupadmiral.com/
Interested?
Contact us for more information


