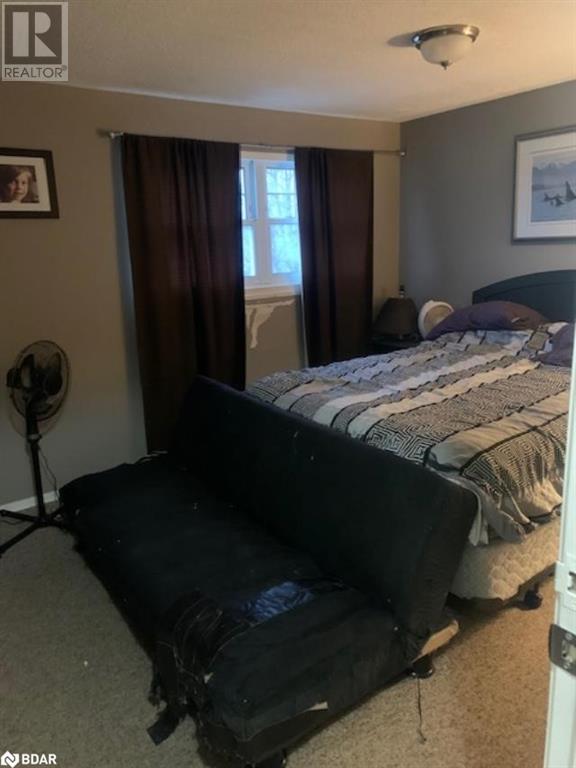88 Kipling Place Barrie, Ontario L4N 4W1
$546,000
This Semi-detached home sits on a Quiet street in a mature treed area. Walking to bus, schools, plaza. Extra long paved driveway. Upgraded High Efficiency Furnace and Central Air. Fenced side and rear yard. Deck front and rear. This end unit is a Great Family Home. The unfinished basement allows you to create your own lower level to your liking. Tenant has been served N-13 to vacate by April 30 2024. Property is priced with current condition and Tenant to vacate in mind, SO YOU CAN SAVE BIG. ! (id:49320)
Property Details
| MLS® Number | 40542571 |
| Property Type | Single Family |
| Amenities Near By | Public Transit, Schools, Shopping |
| Communication Type | High Speed Internet |
| Community Features | Quiet Area |
| Equipment Type | Water Heater |
| Features | Country Residential |
| Parking Space Total | 4 |
| Rental Equipment Type | Water Heater |
Building
| Bathroom Total | 2 |
| Bedrooms Above Ground | 3 |
| Bedrooms Total | 3 |
| Appliances | Refrigerator, Stove |
| Architectural Style | 2 Level |
| Basement Development | Unfinished |
| Basement Type | Full (unfinished) |
| Construction Style Attachment | Semi-detached |
| Cooling Type | Central Air Conditioning |
| Exterior Finish | Brick Veneer |
| Half Bath Total | 1 |
| Heating Fuel | Natural Gas |
| Heating Type | Forced Air |
| Stories Total | 2 |
| Size Interior | 1330 |
| Type | House |
| Utility Water | Municipal Water |
Parking
| Attached Garage |
Land
| Acreage | No |
| Land Amenities | Public Transit, Schools, Shopping |
| Landscape Features | Landscaped |
| Sewer | Municipal Sewage System |
| Size Depth | 140 Ft |
| Size Frontage | 22 Ft |
| Size Total Text | Under 1/2 Acre |
| Zoning Description | Res |
Rooms
| Level | Type | Length | Width | Dimensions |
|---|---|---|---|---|
| Second Level | 4pc Bathroom | Measurements not available | ||
| Second Level | Bedroom | 10'9'' x 8'5'' | ||
| Second Level | Bedroom | 10'9'' x 10'7'' | ||
| Second Level | Primary Bedroom | 10'2'' x 15'10'' | ||
| Basement | Utility Room | 35'0'' x 8'5'' | ||
| Basement | Laundry Room | 20'5'' x 9'5'' | ||
| Main Level | Foyer | 8'6'' x 3'10'' | ||
| Main Level | Living Room | 16'7'' x 8'11'' | ||
| Main Level | Kitchen | 11'0'' x 9'9'' | ||
| Main Level | Dining Room | 10'4'' x 9'9'' | ||
| Main Level | 2pc Bathroom | Measurements not available |
Utilities
| Cable | Available |
| Electricity | Available |
https://www.realtor.ca/real-estate/26526795/88-kipling-place-barrie

Salesperson
(705) 796-7355
(705) 726-5558
684 Veteran's Drive Unit: 1a
Barrie, Ontario L9J 0H6
(705) 797-4875
(705) 726-5558
www.rightathomerealty.com/
Interested?
Contact us for more information




















