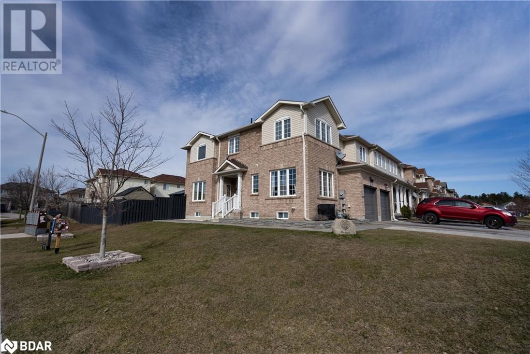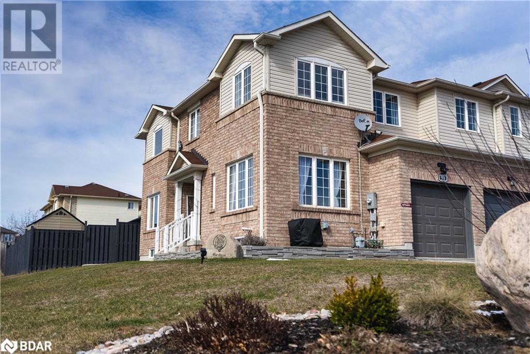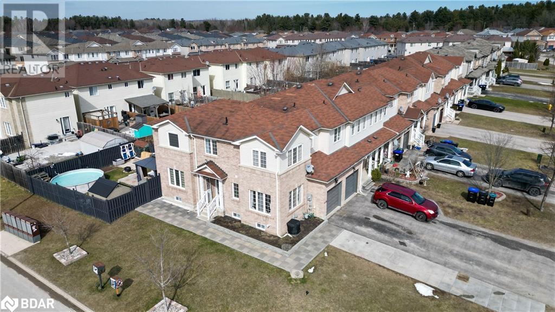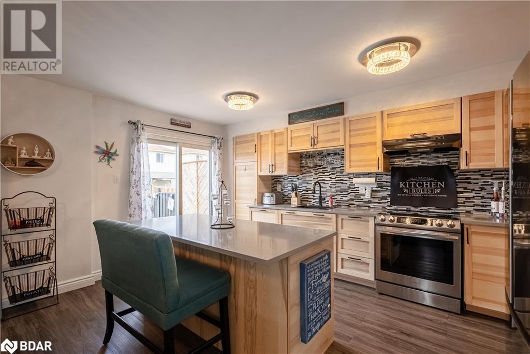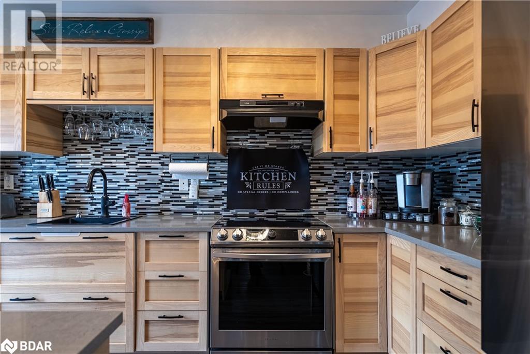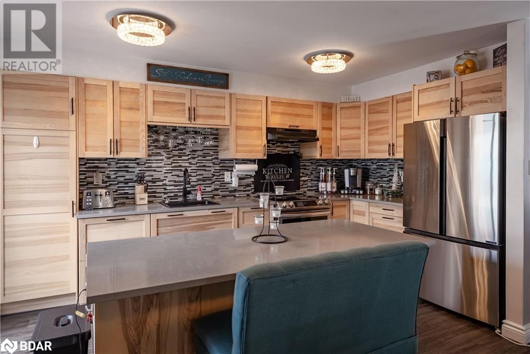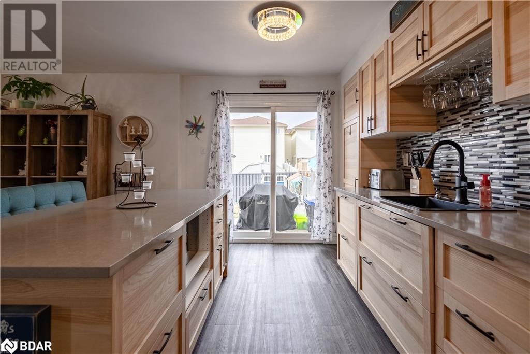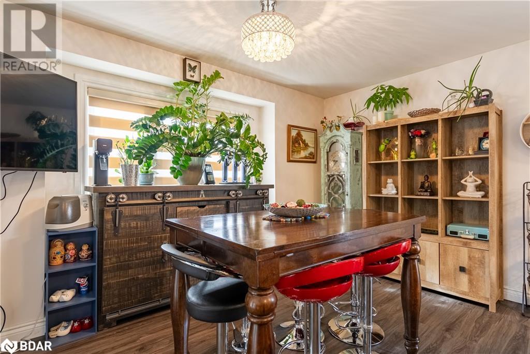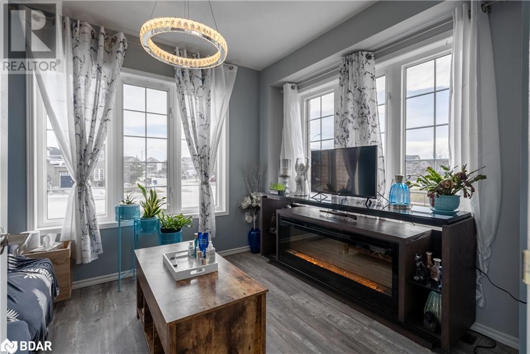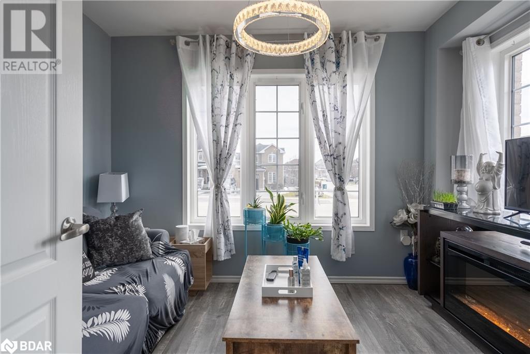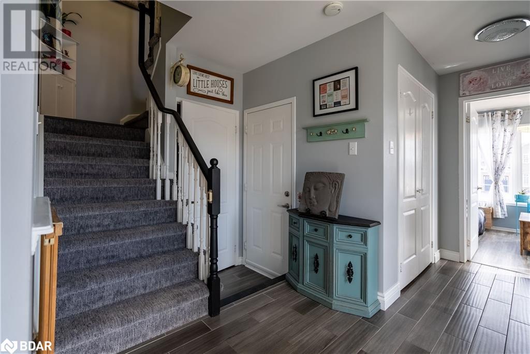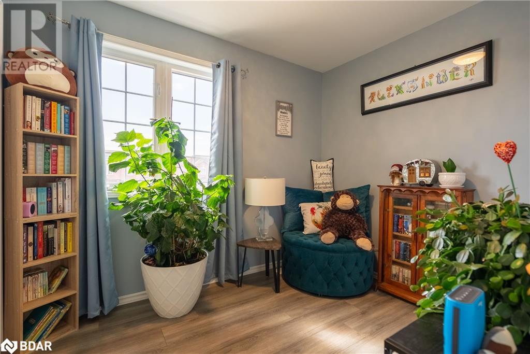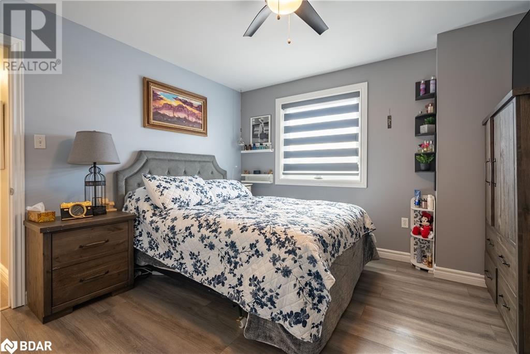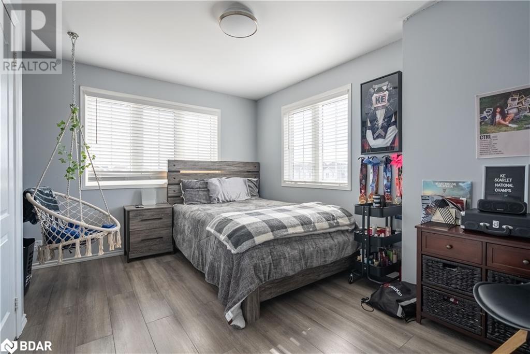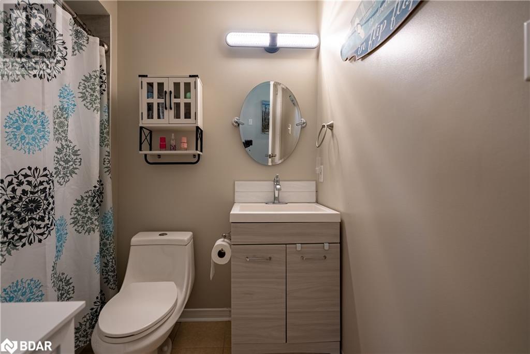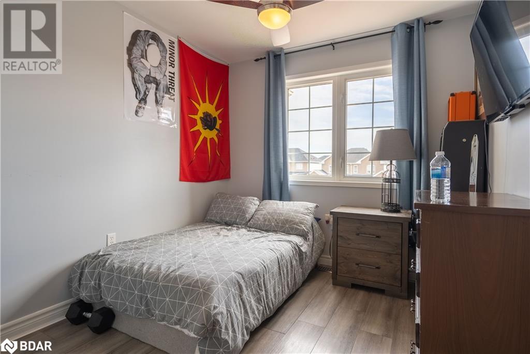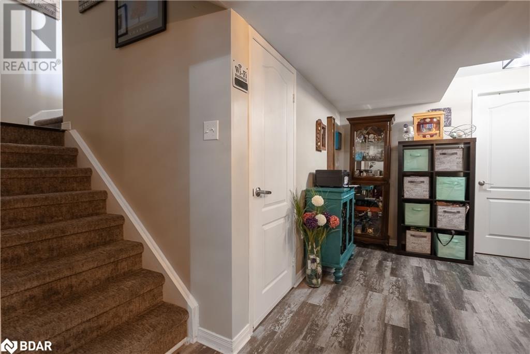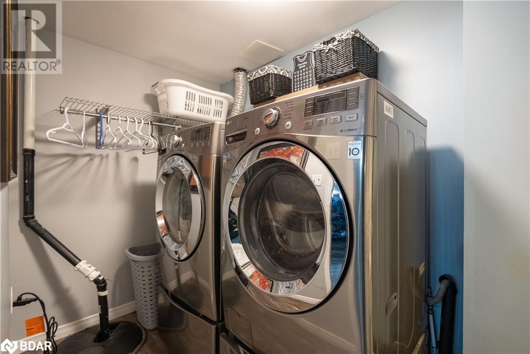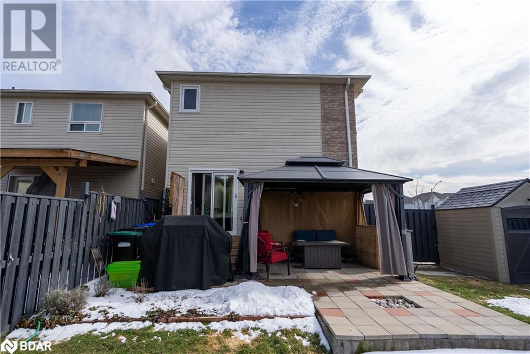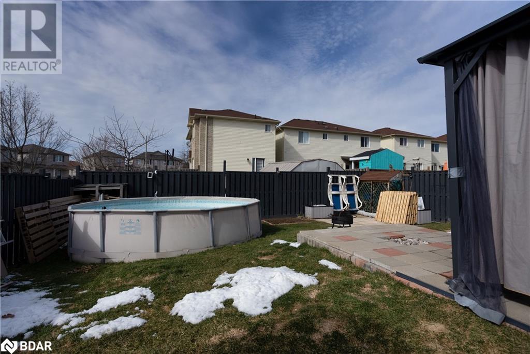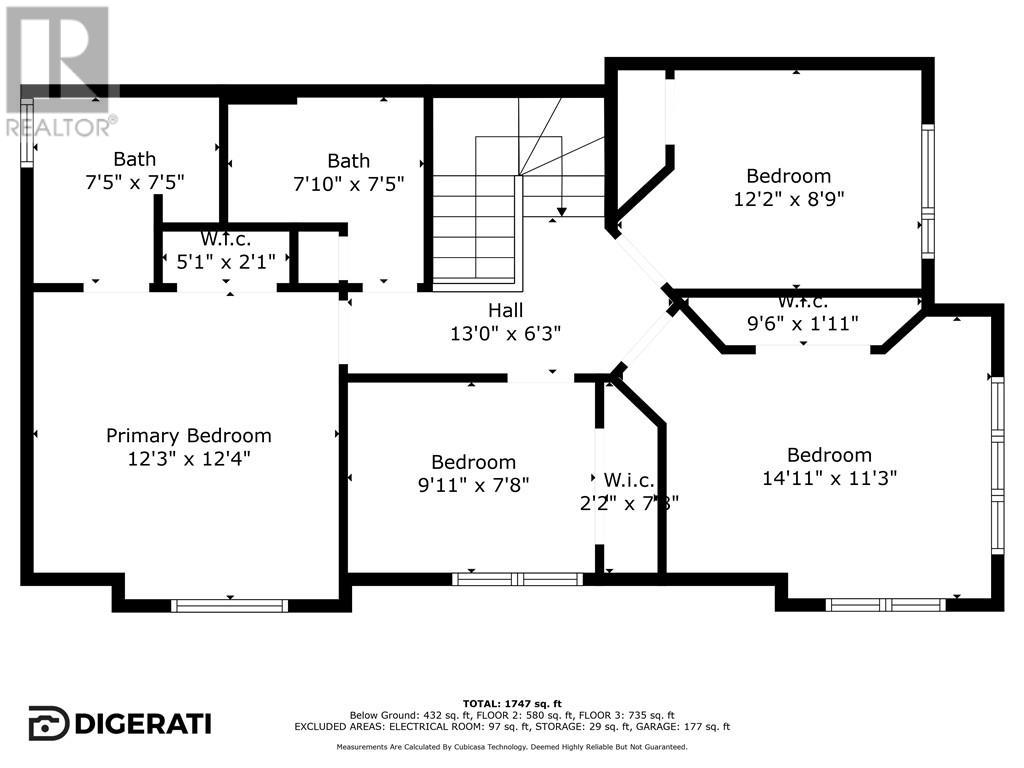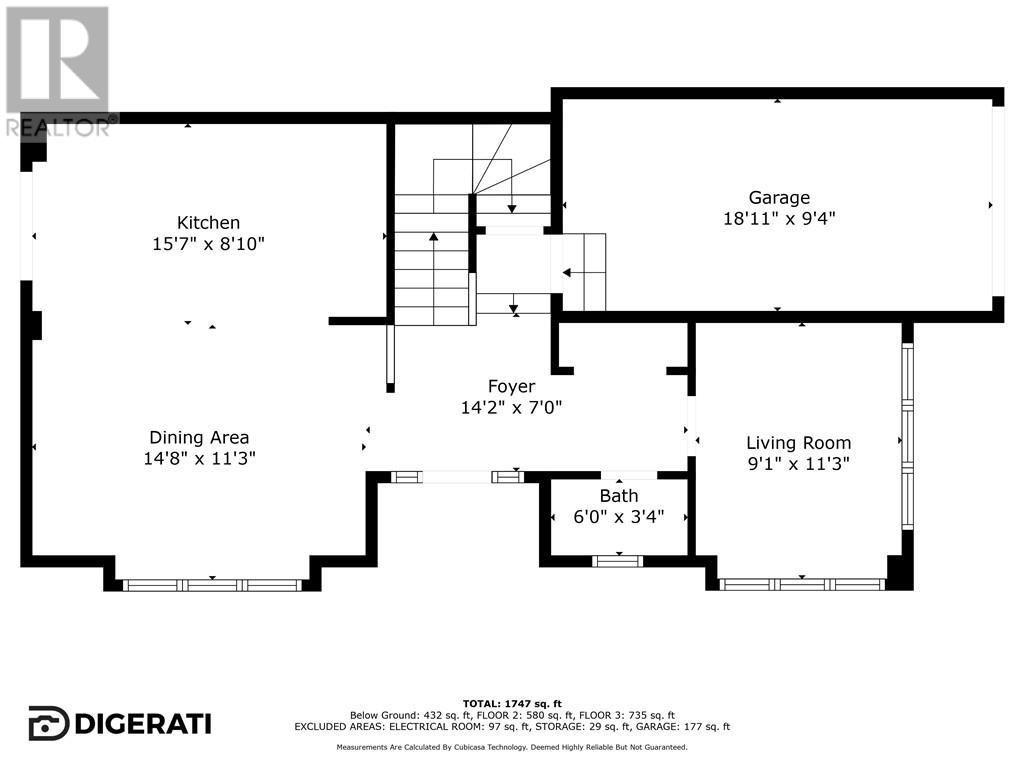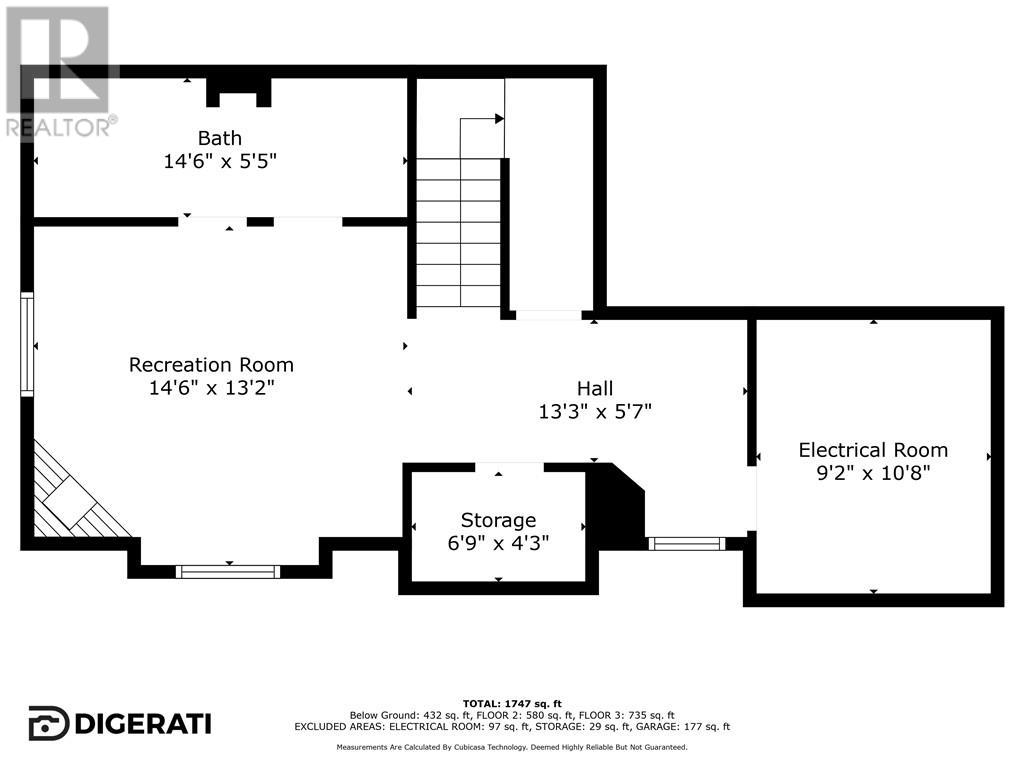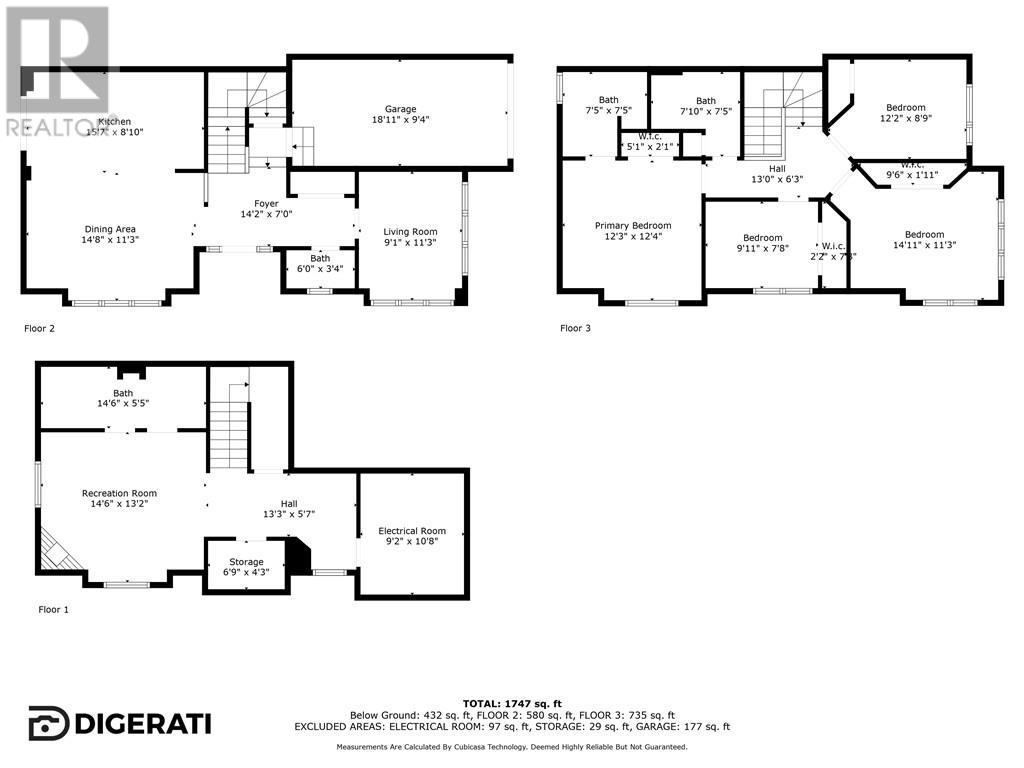89 Lookout Street Angus, Ontario L0M 1B4
$749,000
A RARELY OFFERED 4 bedroom, 4 bath end townhome fully finished from top to bottom has just hit the market. This well maintained home sits on a premium lot with generous parking and beautiful landscaping. Enjoy family time and entertaining with open concept living that includes a family room with updated kitchen on a main floor that also features a dining room that can also serve as a home office or den. The second level features a large primary bedroom with an updated ensuite, three additional bedrooms and updated main bath as well. Lower level features includes: a recreation room with a cozy fireplace, 2 piece bath, and plenty of storage. This great family home will offer warm summer fun in your fully fenced yard that includes a large stone patio with gazebo and an above ground pool. Updates and additional features in the property include: 12 new window panes, new garage door, new stonework in rear patio, newer appliances, newer flooring, paint, lighting, updated bathrooms, insulated garage, RV power 30AMP outlet and inside access. This home is sure to impress! (id:49320)
Property Details
| MLS® Number | 40560410 |
| Property Type | Single Family |
| Amenities Near By | Park, Place Of Worship, Playground, Public Transit, Schools |
| Equipment Type | Rental Water Softener |
| Features | Paved Driveway |
| Parking Space Total | 5 |
| Pool Type | Above Ground Pool |
| Rental Equipment Type | Rental Water Softener |
| Structure | Shed |
Building
| Bathroom Total | 4 |
| Bedrooms Above Ground | 4 |
| Bedrooms Total | 4 |
| Appliances | Central Vacuum, Dishwasher, Dryer, Refrigerator, Stove, Water Softener, Washer, Window Coverings, Garage Door Opener |
| Architectural Style | 2 Level |
| Basement Development | Finished |
| Basement Type | Full (finished) |
| Constructed Date | 2008 |
| Construction Style Attachment | Attached |
| Cooling Type | Central Air Conditioning |
| Exterior Finish | Brick, Vinyl Siding |
| Fireplace Fuel | Electric |
| Fireplace Present | Yes |
| Fireplace Total | 1 |
| Fireplace Type | Other - See Remarks |
| Fixture | Ceiling Fans |
| Foundation Type | Poured Concrete |
| Half Bath Total | 2 |
| Heating Fuel | Natural Gas |
| Heating Type | Forced Air |
| Stories Total | 2 |
| Size Interior | 1463 |
| Type | Row / Townhouse |
| Utility Water | Municipal Water |
Parking
| Attached Garage |
Land
| Acreage | No |
| Fence Type | Fence |
| Land Amenities | Park, Place Of Worship, Playground, Public Transit, Schools |
| Sewer | Municipal Sewage System |
| Size Depth | 110 Ft |
| Size Frontage | 37 Ft |
| Size Total Text | Under 1/2 Acre |
| Zoning Description | R1 |
Rooms
| Level | Type | Length | Width | Dimensions |
|---|---|---|---|---|
| Second Level | 3pc Bathroom | 7'6'' x 7'4'' | ||
| Second Level | 4pc Bathroom | 7'6'' x 5'2'' | ||
| Second Level | Bedroom | 8'7'' x 9'10'' | ||
| Second Level | Bedroom | 9'8'' x 13'1'' | ||
| Second Level | Bedroom | 9'9'' x 7'6'' | ||
| Second Level | Primary Bedroom | 12'0'' x 12'4'' | ||
| Basement | 2pc Bathroom | Measurements not available | ||
| Lower Level | Cold Room | 3'5'' x 6'0'' | ||
| Lower Level | Laundry Room | 7'10'' x 4'11'' | ||
| Lower Level | Bonus Room | 10'0'' x 8'6'' | ||
| Lower Level | Recreation Room | 14'9'' x 13'2'' | ||
| Main Level | 2pc Bathroom | Measurements not available | ||
| Main Level | Den | 11'0'' x 9'0'' | ||
| Main Level | Family Room | 15'0'' x 10'1'' | ||
| Main Level | Breakfast | 8'5'' x 6'9'' | ||
| Main Level | Kitchen | 8'5'' x 8'4'' |
https://www.realtor.ca/real-estate/26672013/89-lookout-street-angus

Salesperson
(705) 716-4610
(705) 436-7630
www.susansells.ca
www.facebook.com/soldbysusanbattista
www.linkedin.com/in/susan-battista-372350117/
https://www.instagram.com/susan_battista_real_estate/

966 Innisfil Beach Road
Innisfil, Ontario L9S 2B5
(705) 436-5111
(705) 436-7630
Interested?
Contact us for more information


