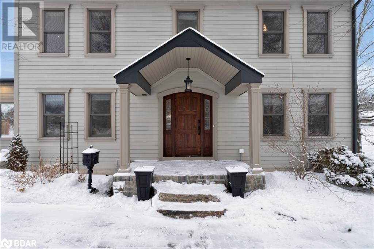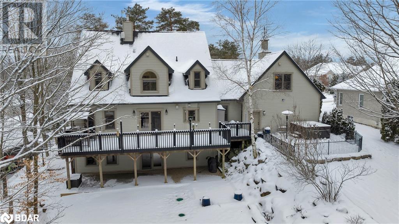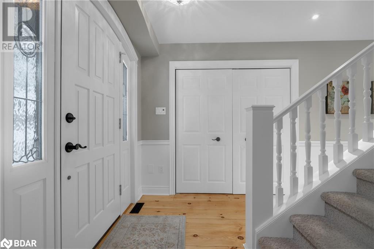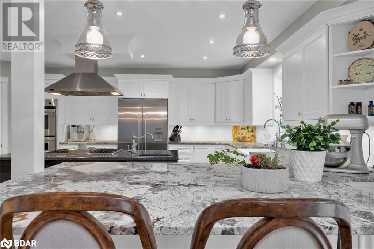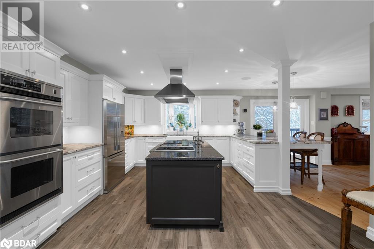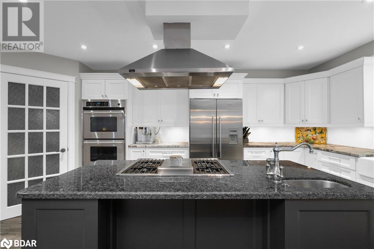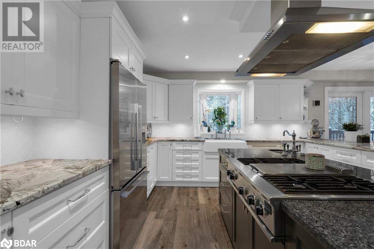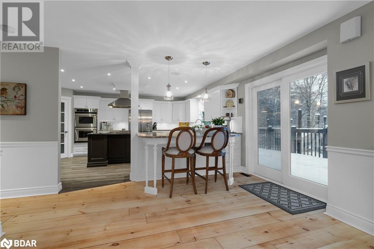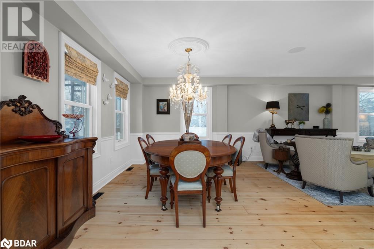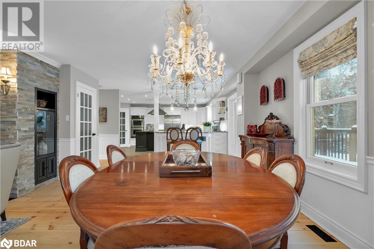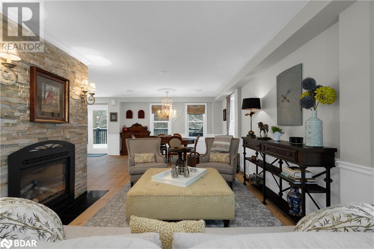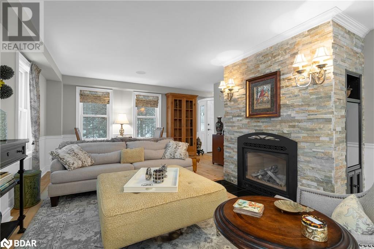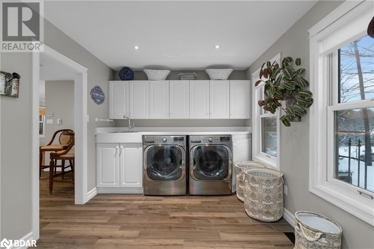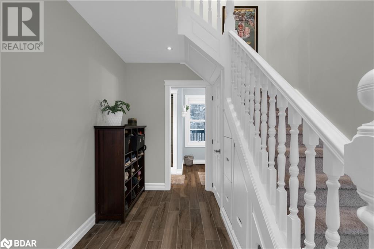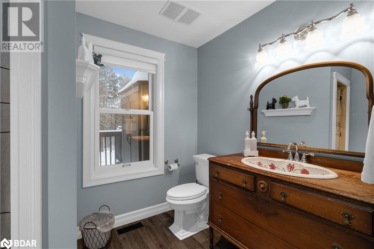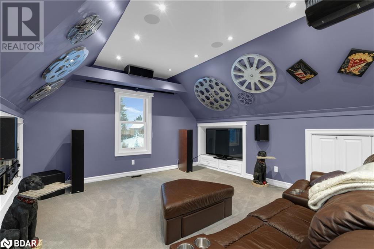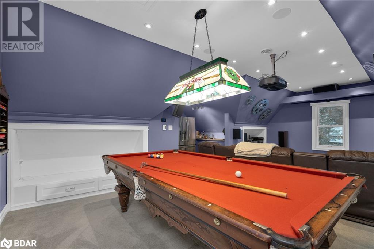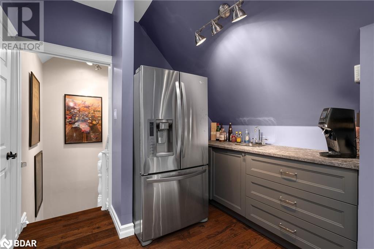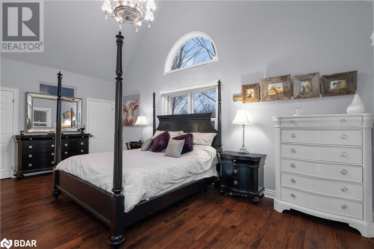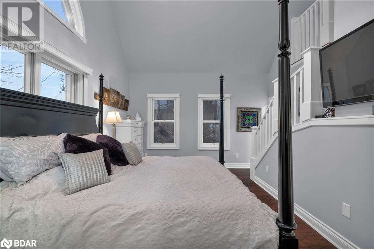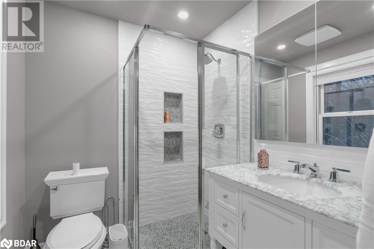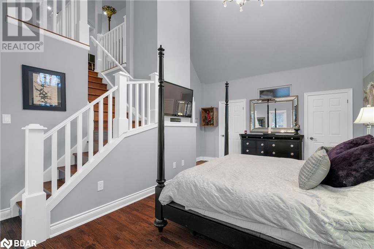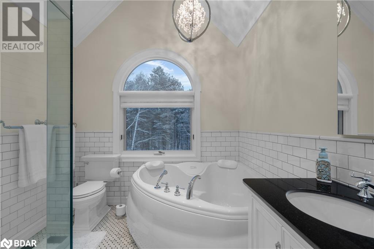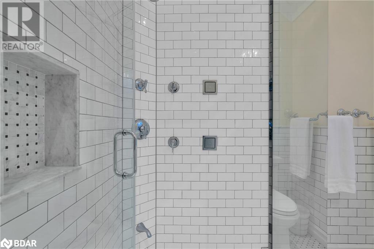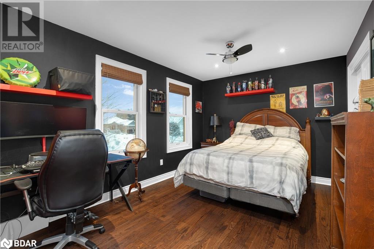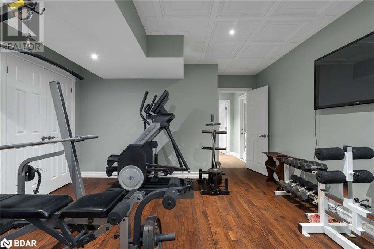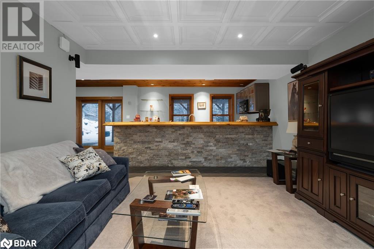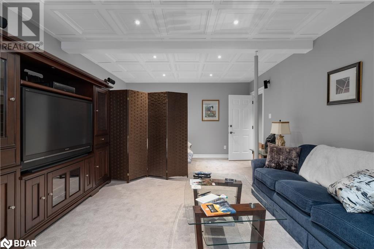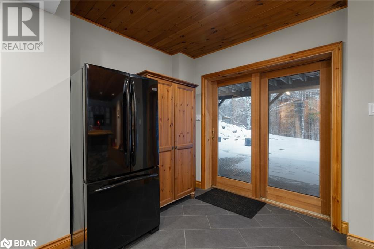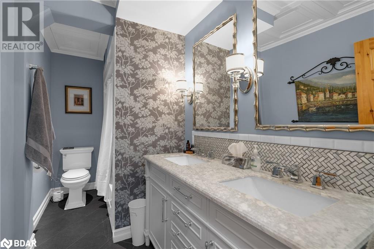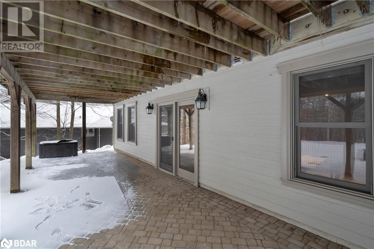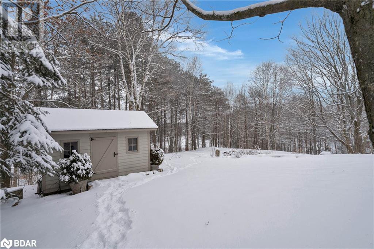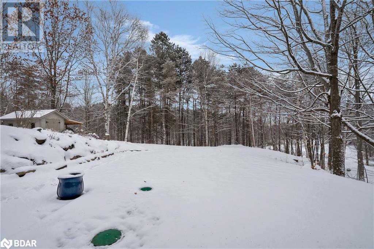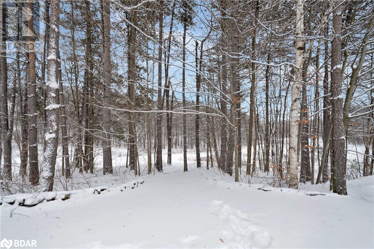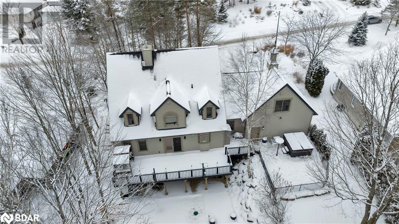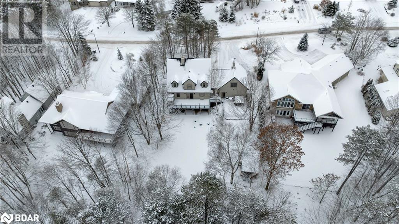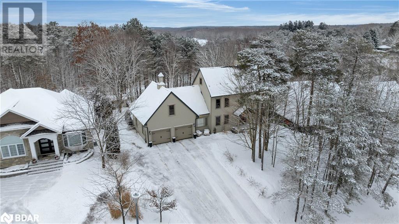9 Bridle Path Oro-Medonte, Ontario L0L 2L0
$1,499,000
Classic colonial style home with a walkout out basement with in law suite. Set on a beautiful private lot in the prestigious Highlands subdivision. This immaculate well kept home shows with pride of ownership and will not disappoint. Gourmet kitchen with porcelain farmhouse sink and granite counter tops. Stainless steel appliances, Pantry, double wall ovens and a gas stove top with feature fan hood. Higher end faucets and fixtures throughout. Large dining room with grand chandelier. Living room with gas fireplace. Walkout to your gorgeous deck over looking a private treed lot and pristine landscaping. Entry from oversized garage to a mud room and entry to oversized laundry room and a 3 piece bathroom. stair case to the upper level theatre and games room that is radiant floor heated. Great space away from the rest of the home for entertaining. Primary suite with 16ft ceilings and his/her walk in closets. Updated 3 piece ensuite and a staircase to a Private office space. 2nd and 3rd bedrooms are well sized and have access to an updated 4 pc bathroom with 2 person bubbler tub and glass shower. Lower walk out level offers a separate entrance radiant heated floors and in-law capacity, with a kitchenette area and full bath with 1 bedroom. Plenty of room for the whole family in this generous sized 4235 fully finished home. Radiant heated floors are located in mudroom, laundry room, kitchen, main floor and upstairs bathrooms, garage and full basement. Over sized 50L hot water tank and reverse osmosis water system. Close to Horseshoe Resort, Vetta Spa, The Heights Ski Hill, Skiing, golfing, hiking, snowmobiling, mountain biking. Minutes to Craighurst and amenities of grocery, liquor stores, gas, pharmacy, hair salon, chiropractors, vet and restaurants. (id:49320)
Property Details
| MLS® Number | 40521487 |
| Property Type | Single Family |
| Amenities Near By | Golf Nearby, Park, Playground, Ski Area |
| Community Features | Quiet Area, School Bus |
| Features | Southern Exposure, Paved Driveway, Country Residential, Automatic Garage Door Opener, In-law Suite |
| Parking Space Total | 10 |
Building
| Bathroom Total | 4 |
| Bedrooms Above Ground | 3 |
| Bedrooms Below Ground | 1 |
| Bedrooms Total | 4 |
| Appliances | Dishwasher, Dryer, Water Softener, Washer, Range - Gas, Hood Fan, Garage Door Opener |
| Basement Development | Finished |
| Basement Type | Full (finished) |
| Constructed Date | 2001 |
| Construction Style Attachment | Detached |
| Cooling Type | Central Air Conditioning |
| Exterior Finish | Hardboard |
| Fireplace Present | Yes |
| Fireplace Total | 1 |
| Foundation Type | Poured Concrete |
| Heating Fuel | Natural Gas |
| Heating Type | In Floor Heating, Forced Air, Radiant Heat |
| Stories Total | 3 |
| Size Interior | 3268 |
| Type | House |
| Utility Water | Municipal Water |
Parking
| Attached Garage |
Land
| Access Type | Road Access, Highway Access |
| Acreage | No |
| Land Amenities | Golf Nearby, Park, Playground, Ski Area |
| Landscape Features | Landscaped |
| Sewer | Septic System |
| Size Depth | 167 Ft |
| Size Frontage | 99 Ft |
| Size Total Text | Under 1/2 Acre |
| Zoning Description | Rg |
Rooms
| Level | Type | Length | Width | Dimensions |
|---|---|---|---|---|
| Second Level | Full Bathroom | Measurements not available | ||
| Second Level | 4pc Bathroom | Measurements not available | ||
| Second Level | Bedroom | 14'8'' x 10'0'' | ||
| Second Level | Bedroom | 14'8'' x 11'11'' | ||
| Second Level | Primary Bedroom | 20'6'' x 14'0'' | ||
| Third Level | Games Room | 26'0'' x 21'5'' | ||
| Third Level | Office | 22'0'' x 13'2'' | ||
| Basement | Cold Room | Measurements not available | ||
| Basement | 5pc Bathroom | 11'11'' x 5'2'' | ||
| Basement | Bedroom | 11'5'' x 11'4'' | ||
| Basement | Recreation Room | 18'8'' x 13'5'' | ||
| Basement | Kitchen | 22'8'' x 9'3'' | ||
| Main Level | Laundry Room | 11'7'' x 9'4'' | ||
| Main Level | 3pc Bathroom | Measurements not available | ||
| Main Level | Mud Room | Measurements not available | ||
| Main Level | Kitchen | 19'2'' x 13'6'' | ||
| Main Level | Dining Room | 15'2'' x 10'2'' | ||
| Main Level | Living Room | 18'6'' x 14'0'' |
Utilities
| Cable | Available |
| Electricity | Available |
| Telephone | Available |
https://www.realtor.ca/real-estate/26414204/9-bridle-path-oro-medonte

Salesperson
(705) 725-2217
(705) 722-5246

152 Bayfield Street, Unit 200
Barrie, Ontario L4M 3B5
(705) 722-7100
(705) 722-5246
www.remaxchay.com
Interested?
Contact us for more information



