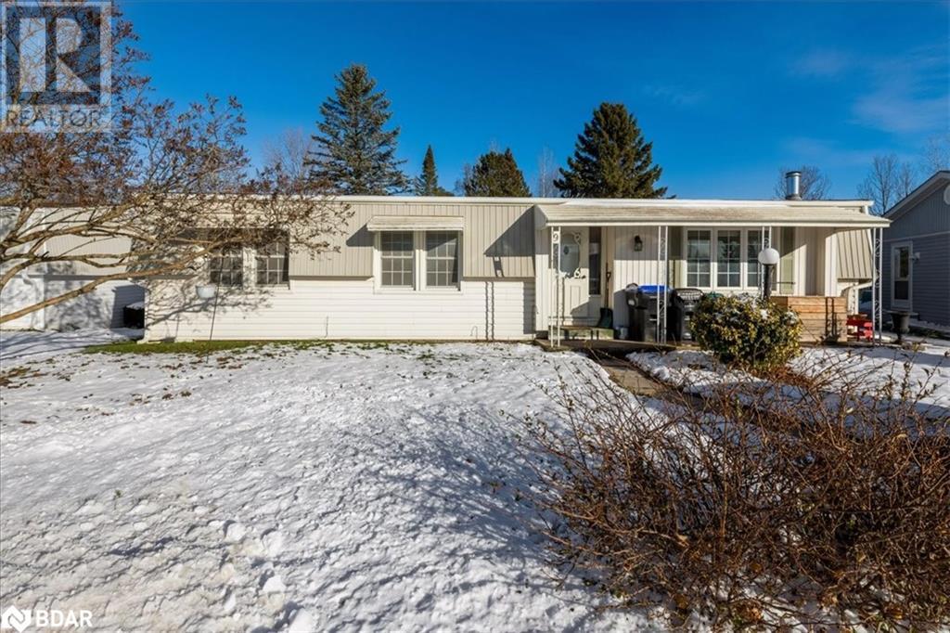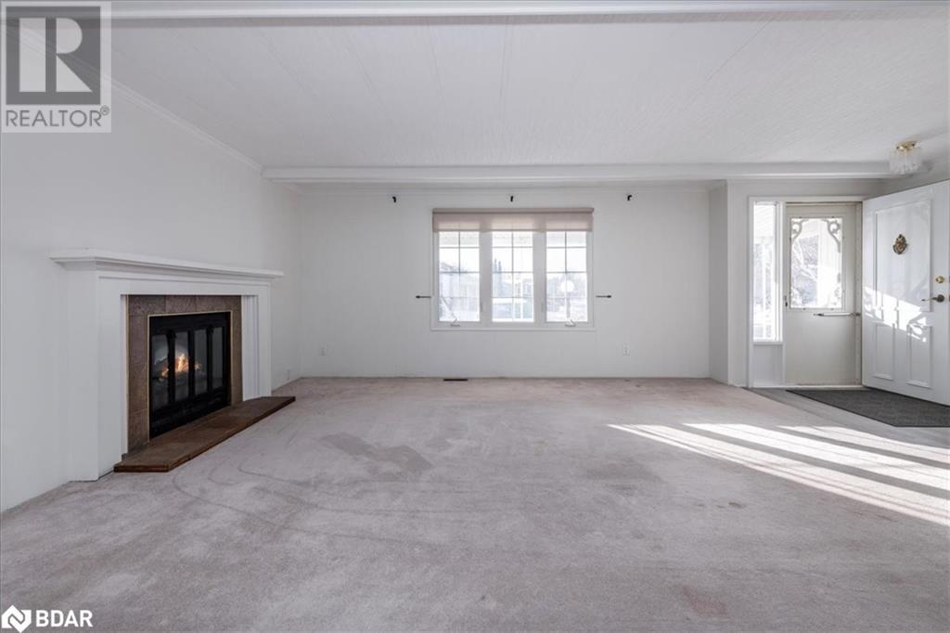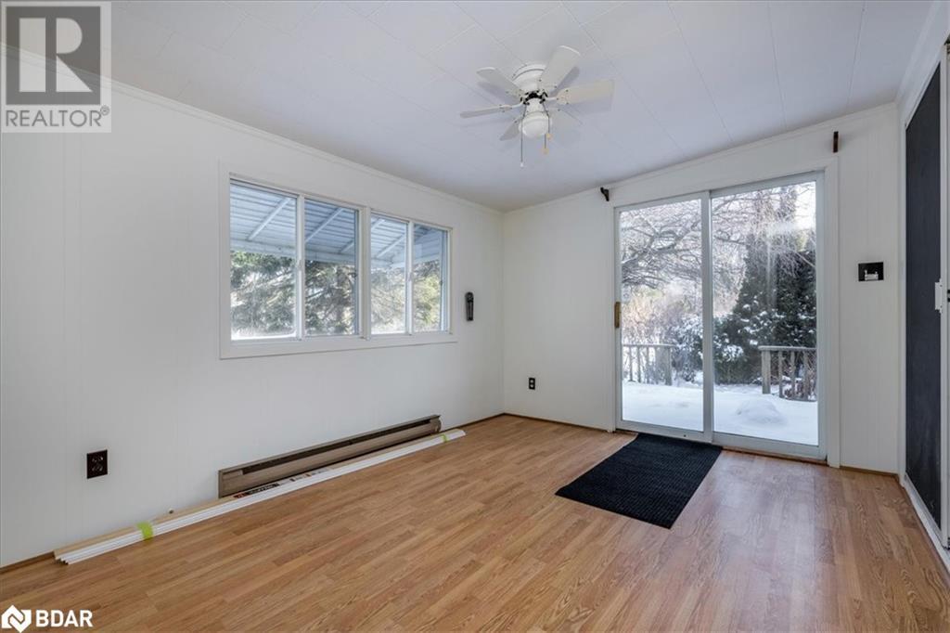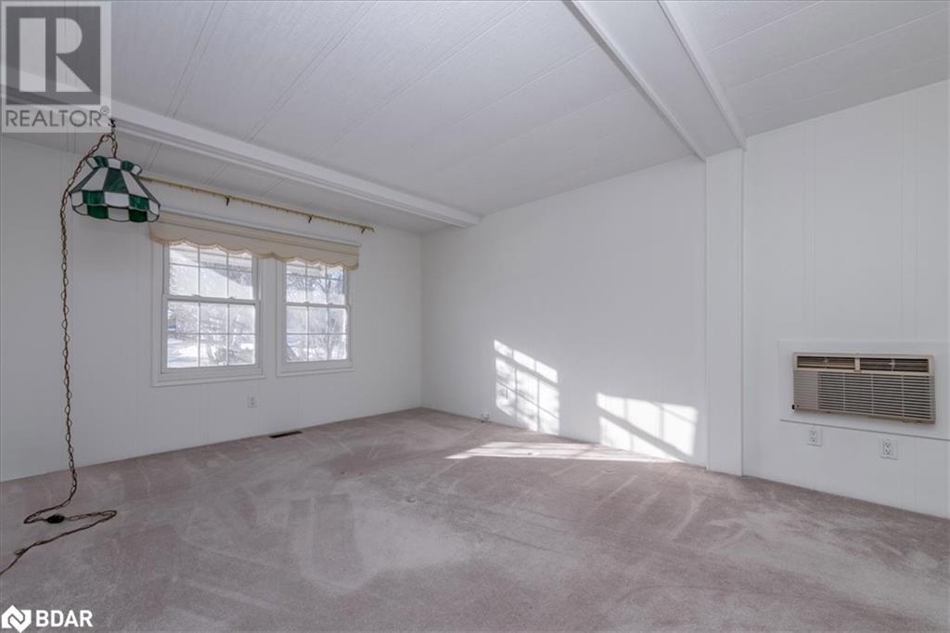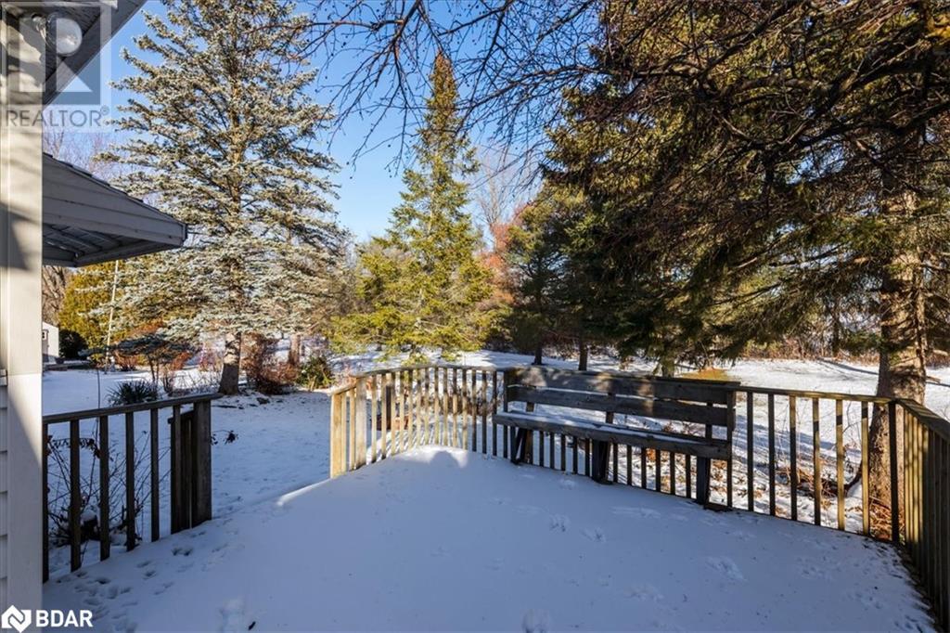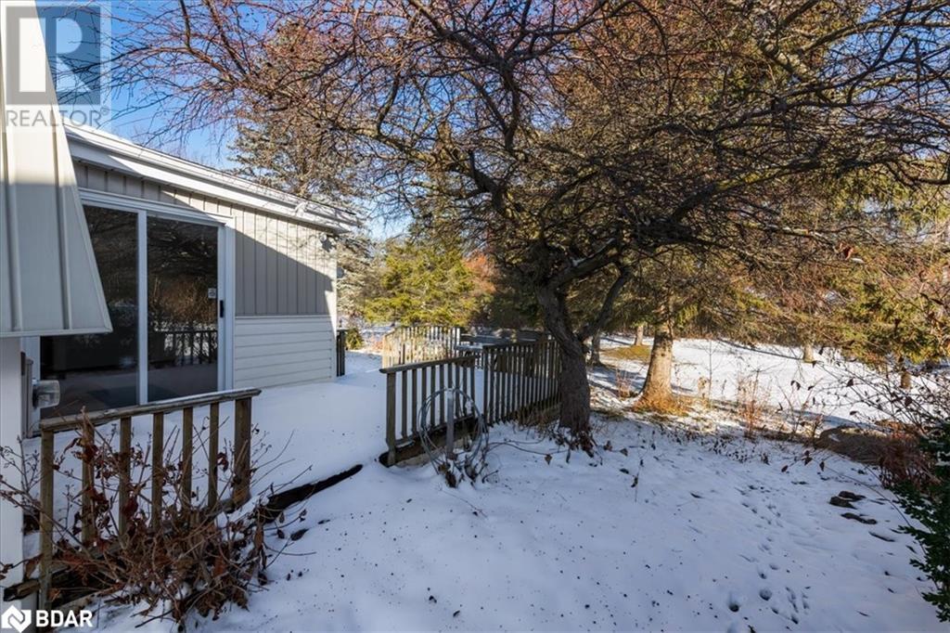9 Corner Brook Trail Innisfil, Ontario L9S 1P5
$329,900
Beautiful 2 bedroom 2 bath home with lovely view. No neighbours behind. Great horseshoe shaped kitchen along with full dining room and living room with fireplace. Master bedroom has 3 piece ensuite and walk in closet. You have lots of living space in this Monaco Model as you have an office and a sitting room with walkout to back deck. Approx. 1400 sq. feet. You will be amazed at the extra storage space as well. The adult life style community has lots of amenities - 3 club houses, 2 outdoor pools, woodworking shop and many activities to chose from. Short drive to Lake Simcoe & Friday Harbour. Total Monthly fees are $760.52 (lease), $48.96 (site taxes), $130.62 (home taxes). (id:49320)
Property Details
| MLS® Number | 40523516 |
| Property Type | Single Family |
| Amenities Near By | Golf Nearby |
| Community Features | Community Centre |
| Equipment Type | None |
| Features | Conservation/green Belt, Country Residential |
| Parking Space Total | 2 |
| Rental Equipment Type | None |
| Structure | Shed |
Building
| Bathroom Total | 2 |
| Bedrooms Above Ground | 2 |
| Bedrooms Total | 2 |
| Appliances | Dishwasher, Dryer, Refrigerator, Stove, Washer |
| Architectural Style | Bungalow |
| Basement Development | Unfinished |
| Basement Type | Crawl Space (unfinished) |
| Constructed Date | 1981 |
| Construction Style Attachment | Detached |
| Cooling Type | Window Air Conditioner |
| Exterior Finish | Vinyl Siding |
| Heating Fuel | Electric |
| Heating Type | Forced Air |
| Stories Total | 1 |
| Size Interior | 1410 |
| Type | Modular |
| Utility Water | Municipal Water |
Land
| Acreage | No |
| Land Amenities | Golf Nearby |
| Sewer | Municipal Sewage System |
| Size Total Text | Under 1/2 Acre |
| Zoning Description | Res, |
Rooms
| Level | Type | Length | Width | Dimensions |
|---|---|---|---|---|
| Main Level | 4pc Bathroom | Measurements not available | ||
| Main Level | 3pc Bathroom | Measurements not available | ||
| Main Level | Bonus Room | 11'1'' x 9'5'' | ||
| Main Level | Office | 11'1'' x 9'8'' | ||
| Main Level | Bedroom | 11'5'' x 7'1'' | ||
| Main Level | Primary Bedroom | 15'4'' x 11'1'' | ||
| Main Level | Kitchen | 11'10'' x 10'10'' | ||
| Main Level | Dining Room | 10'11'' x 14'11'' | ||
| Main Level | Living Room | 22'0'' x 10'11'' |
Utilities
| Cable | Available |
| Natural Gas | Available |
https://www.realtor.ca/real-estate/26371913/9-corner-brook-trail-innisfil
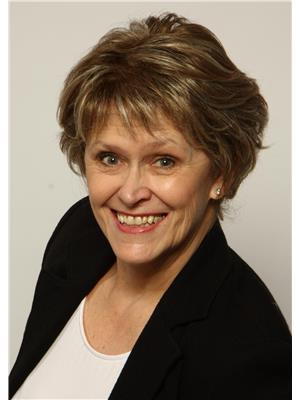
Salesperson
(705) 241-4249
(705) 436-7630

966 Innisfil Beach Road
Innisfil, Ontario L9S 2B5
(705) 436-5111
(705) 436-7630
Interested?
Contact us for more information


