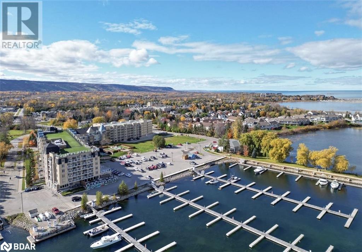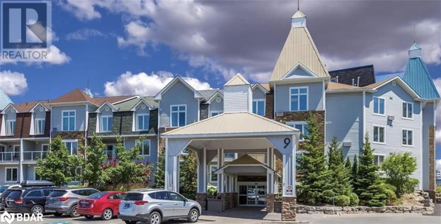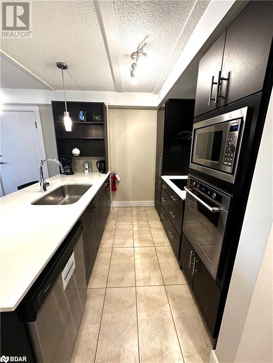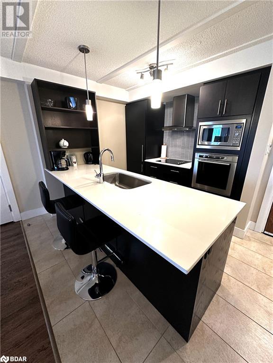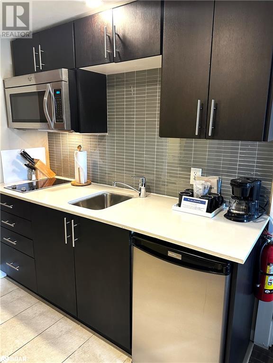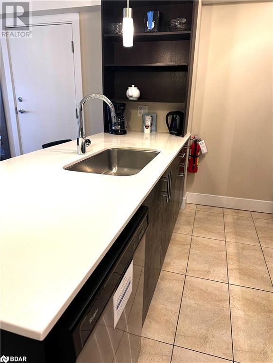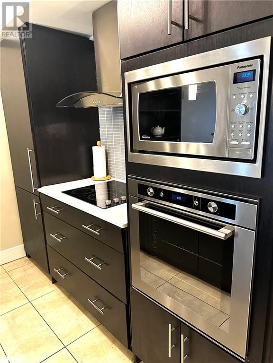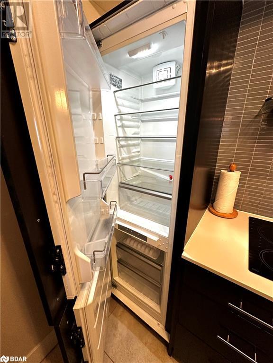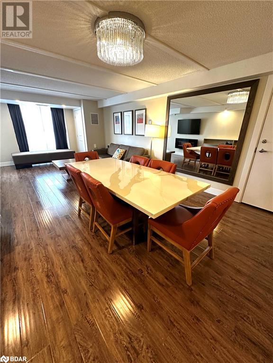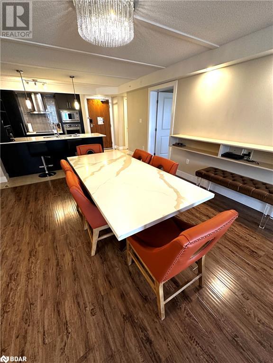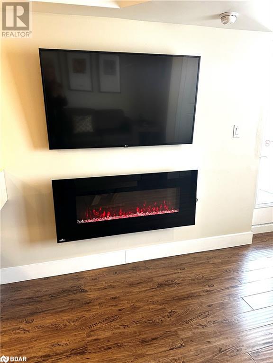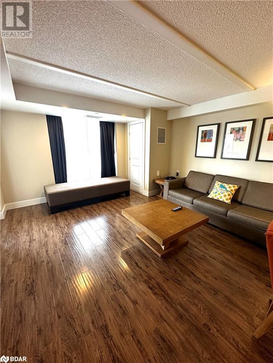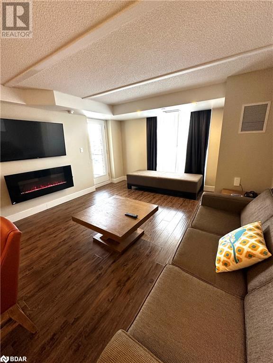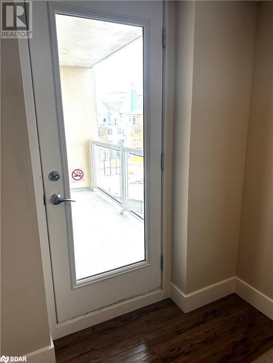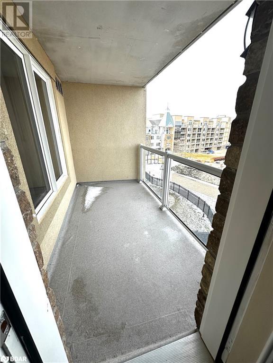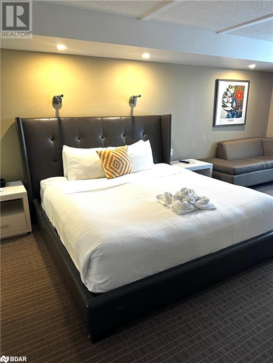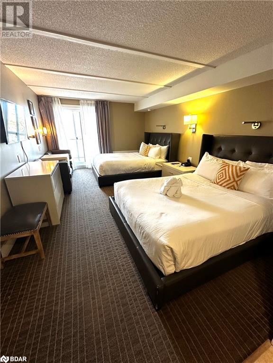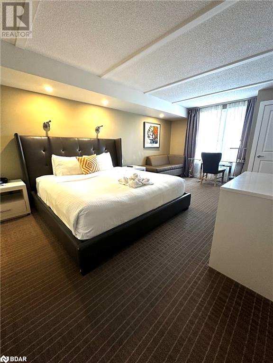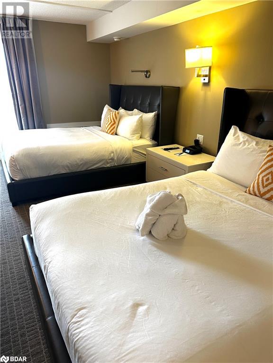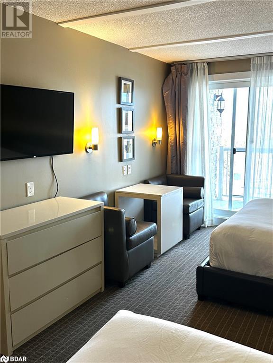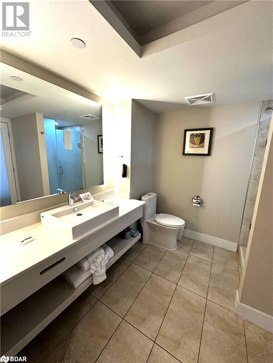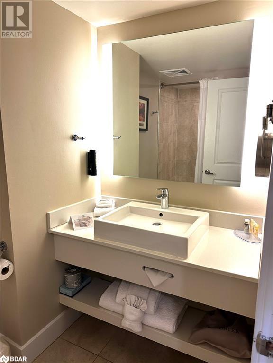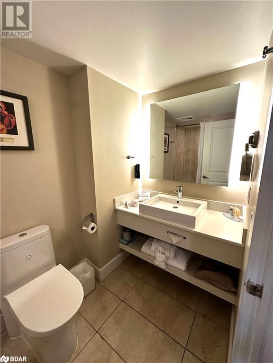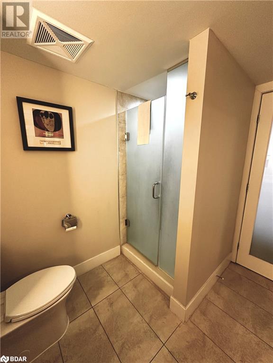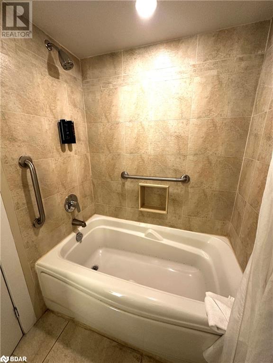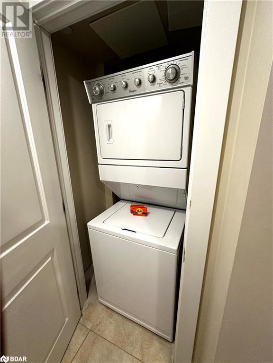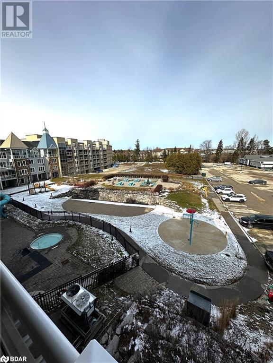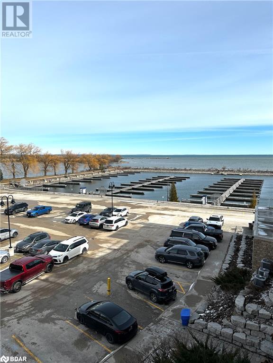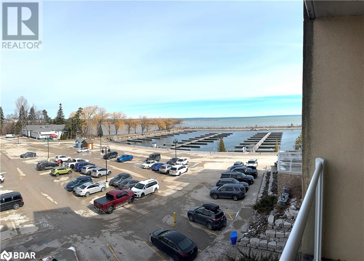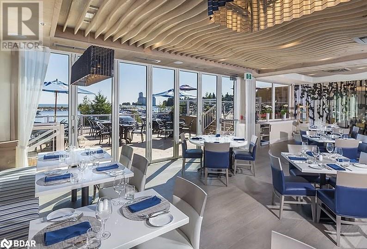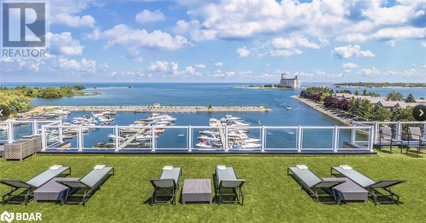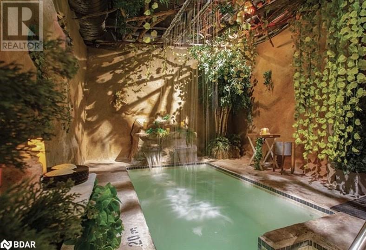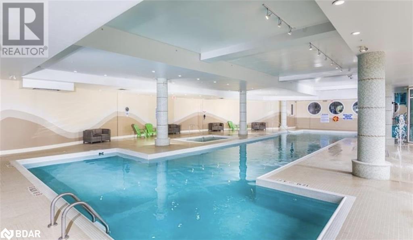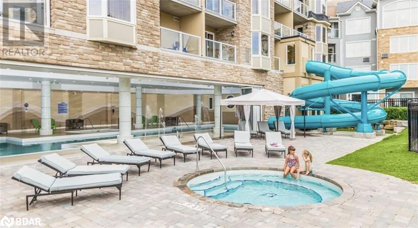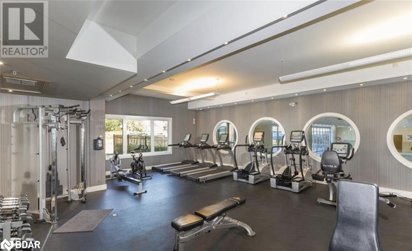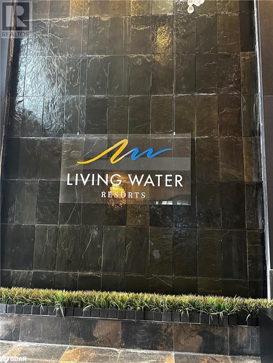9 Harbour Street E Unit# 3112/3114 Collingwood, Ontario L9Y 5B5
$57,500Maintenance, Insurance, Cable TV, Heat, Electricity, Water, Parking
$2,332.43 Yearly
Maintenance, Insurance, Cable TV, Heat, Electricity, Water, Parking
$2,332.43 YearlyWelcome to Living Waters Resort, where luxury living meets fractional ownership amidst unparalleled amenities. Enjoy for personal use or an interesting investment opportunity. Two units for the price of one, use both together or separately, or use one personally and rent out the other! and the renting is easy through the Living Waters Resorts sales office. The main unit is a spacious 1 bedroom with semi-ensuite bathroom. The luxury kitchen boasts quartz counters, built-in fridge/freezer and stainless steel stove and is fully equipped with the small appliances and crockery for every convenience. The large breakfast island is open to the living/dining room with walk-out onto the your private balcony with unobstructed views of the majestic Georgian Bay. The secondary unit offers an open concept suite with 2 king beds, kitchen and full bathroom with jet tub and another private balcony overlooking the marina and Georgian Bay. Enjoy for 3 weeks a year (weeks #39,40 & 50) Rest assured, your unit comes fully furnished and equipped, all meticulously maintained by the Resort for your convenience. As a resident, you'll have exclusive access to our extensive array of amenities, including a pristine pool area, a serene rooftop deck/garden, a state-of-the-art gym, a tantalizing restaurant serving delectable cuisine, a rejuvenating spa, and much more. Don't miss out on this unparalleled opportunity to experience luxury living at its finest. Contact us today for more details and secure your slice of paradise at Living Waters Resort. (id:49320)
Property Details
| MLS® Number | 40553656 |
| Property Type | Single Family |
| Amenities Near By | Beach, Golf Nearby, Marina, Park, Public Transit, Ski Area |
| Features | Cul-de-sac, Conservation/green Belt, Balcony |
| Structure | Playground |
| Water Front Name | Georgian Bay |
| Water Front Type | Waterfront |
Building
| Bathroom Total | 2 |
| Bedrooms Above Ground | 2 |
| Bedrooms Total | 2 |
| Basement Type | None |
| Constructed Date | 2015 |
| Construction Style Attachment | Attached |
| Cooling Type | Central Air Conditioning |
| Exterior Finish | Stone, Vinyl Siding |
| Fireplace Fuel | Electric |
| Fireplace Present | Yes |
| Fireplace Total | 1 |
| Fireplace Type | Other - See Remarks |
| Foundation Type | Poured Concrete |
| Heating Fuel | Electric |
| Heating Type | Forced Air |
| Stories Total | 1 |
| Size Interior | 1250 |
| Type | Apartment |
| Utility Water | Municipal Water |
Land
| Access Type | Water Access, Road Access |
| Acreage | No |
| Land Amenities | Beach, Golf Nearby, Marina, Park, Public Transit, Ski Area |
| Sewer | Municipal Sewage System |
| Size Total Text | Unknown |
| Zoning Description | C 7 |
Rooms
| Level | Type | Length | Width | Dimensions |
|---|---|---|---|---|
| Main Level | Bedroom | 18'8'' x 11'11'' | ||
| Main Level | 3pc Bathroom | 4'11'' x 9'1'' | ||
| Main Level | Kitchen | 3'12'' x 6'11'' | ||
| Main Level | 3pc Bathroom | 7'12'' x 9'4'' | ||
| Main Level | Primary Bedroom | 18'9'' x 11'12'' | ||
| Main Level | Living Room/dining Room | 24'5'' x 13'2'' | ||
| Main Level | Kitchen | 9'1'' x 9'9'' |
https://www.realtor.ca/real-estate/26620434/9-harbour-street-e-unit-31123114-collingwood

Broker
(705) 791-4837
(705) 733-2200
www.hockinghomes.com/
www.facebook.com/HockingHomesRealty
www.linkedin.com/profile/view
twitter.com/hockinghomes
instagram.com/hockinghomes
516 Bryne Drive, Unit I
Barrie, Ontario L4N 9P6
(705) 720-2200
(705) 733-2200
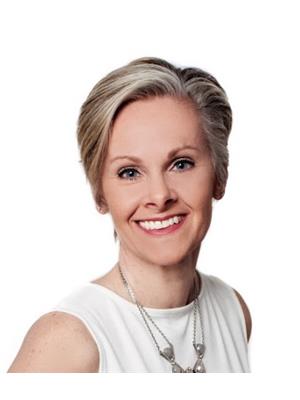
Broker
(705) 791-5826
(705) 733-2200
www.facebook.com/HockingHomesRealty
www.linkedin.com/profile/view
516 Bryne Drive, Unit I
Barrie, Ontario L4N 9P6
(705) 720-2200
(705) 733-2200
Interested?
Contact us for more information


